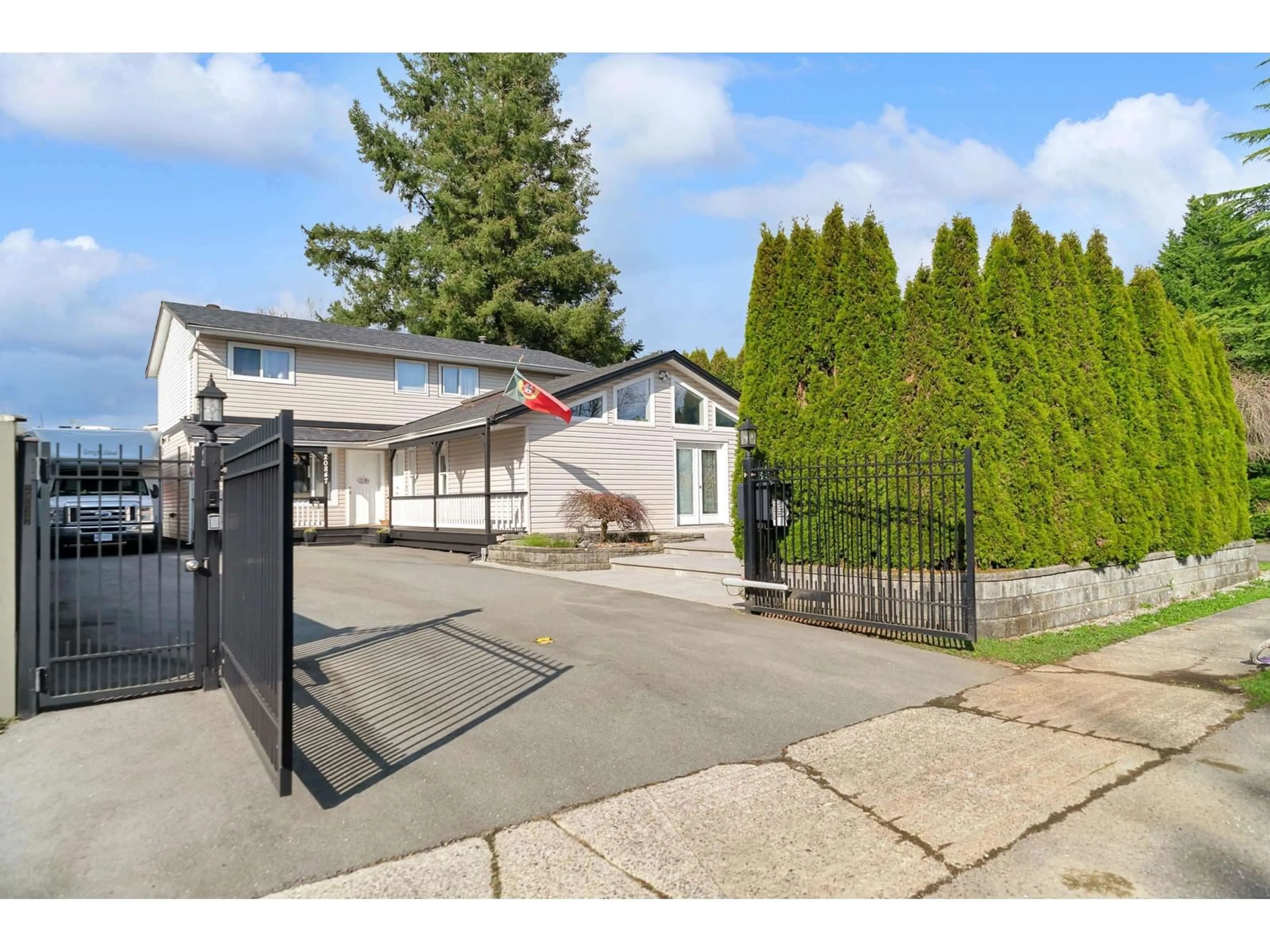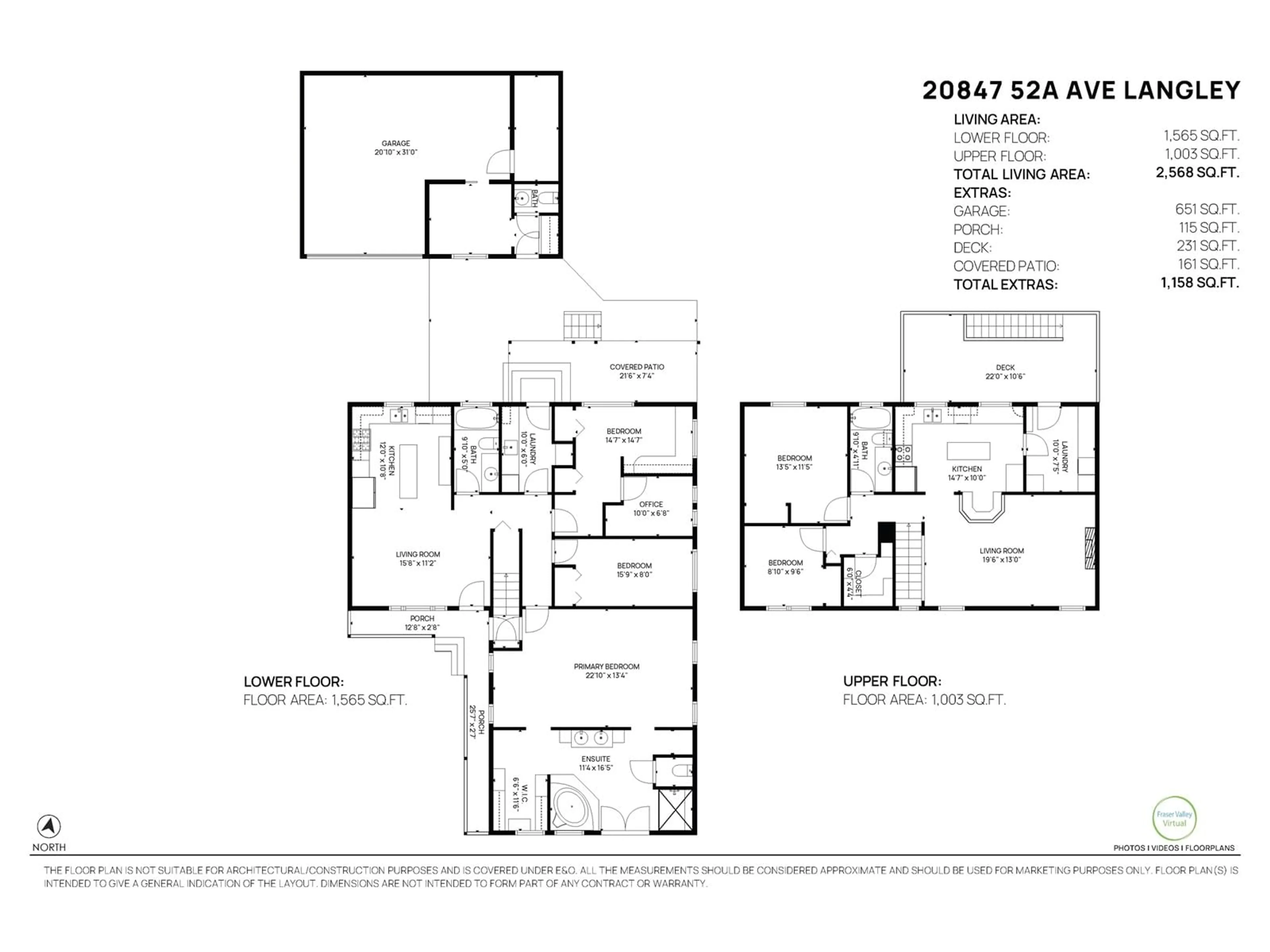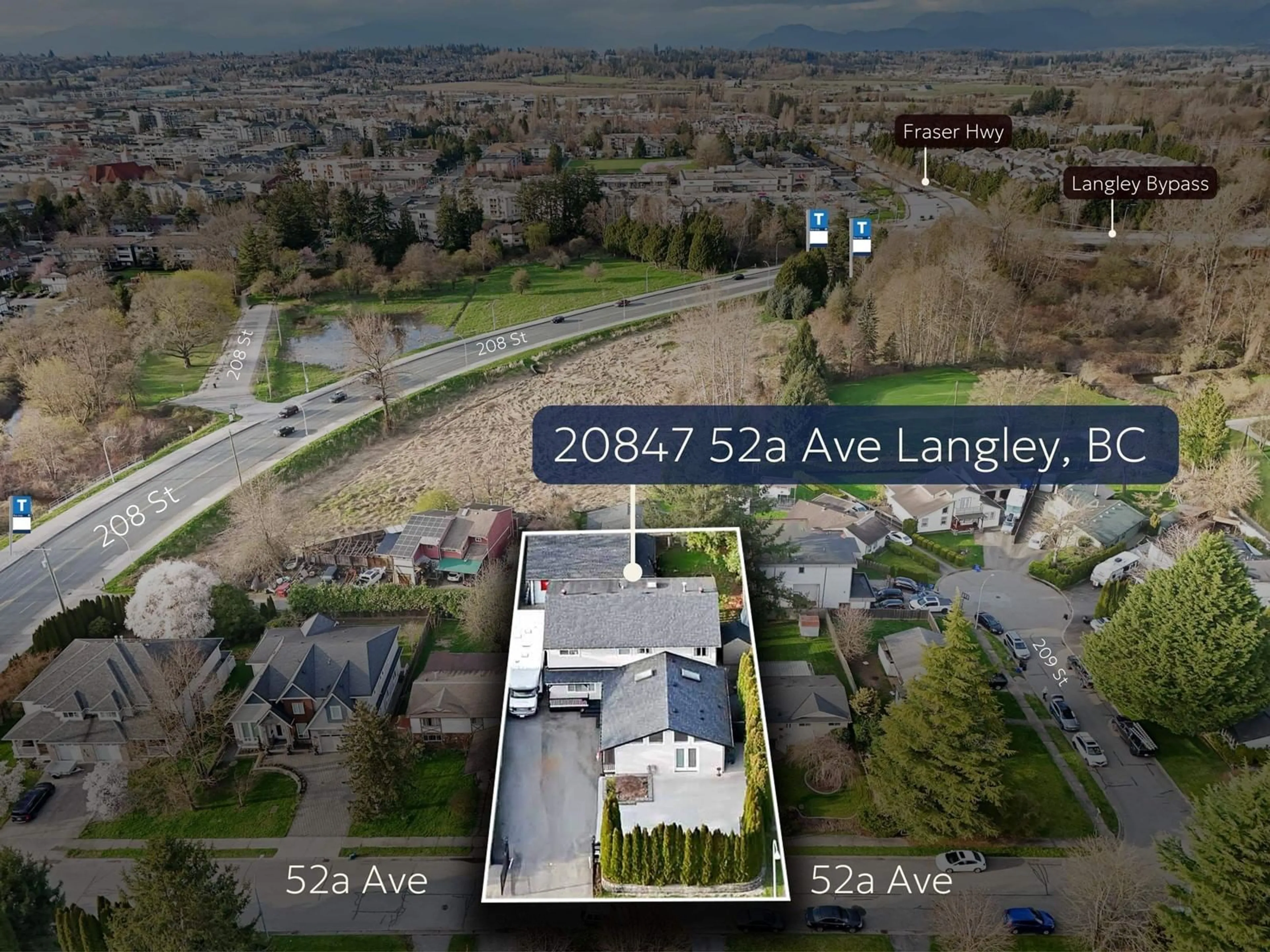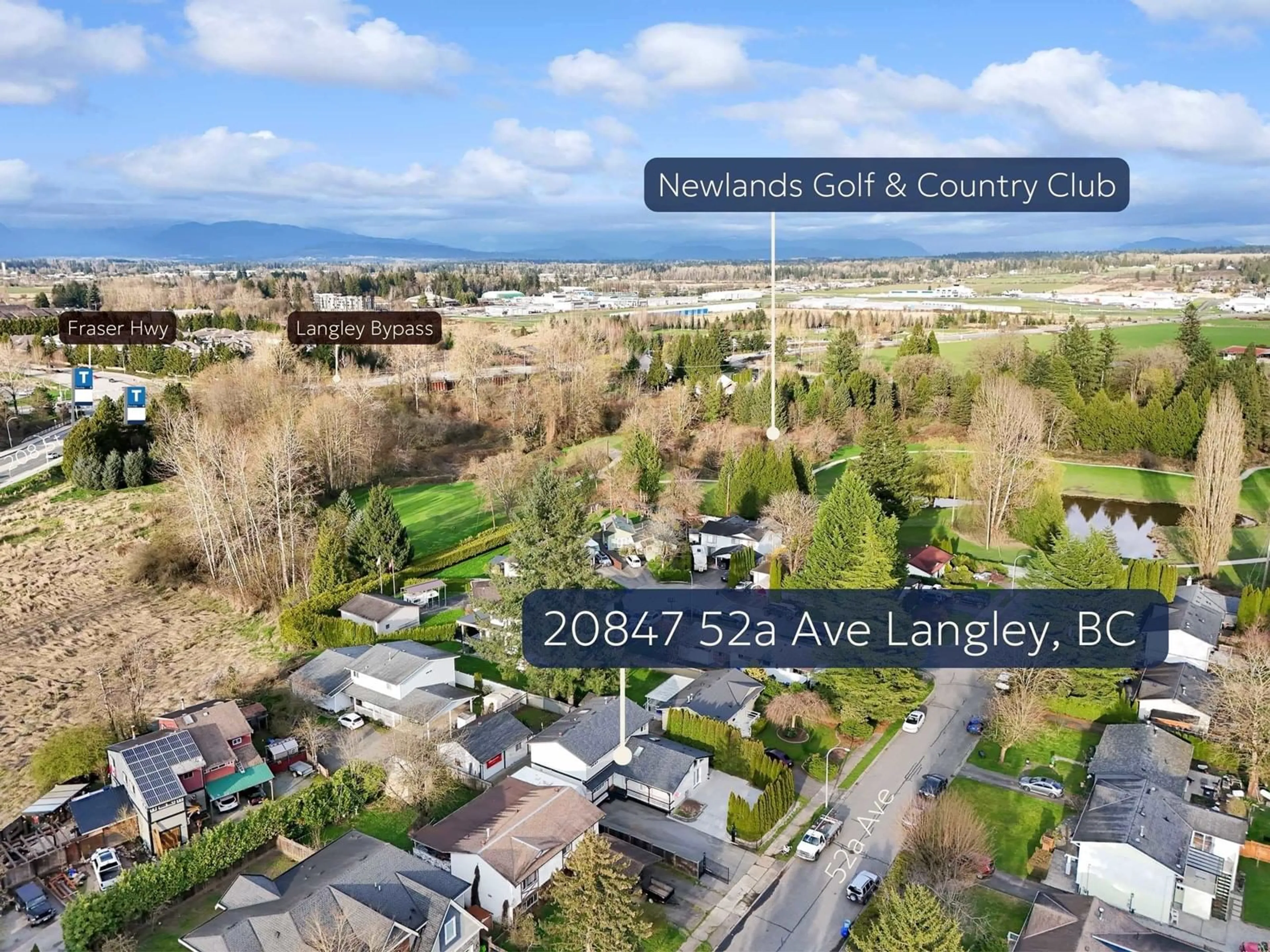20847 52A, Langley, British Columbia V3A6E4
Contact us about this property
Highlights
Estimated valueThis is the price Wahi expects this property to sell for.
The calculation is powered by our Instant Home Value Estimate, which uses current market and property price trends to estimate your home’s value with a 90% accuracy rate.Not available
Price/Sqft$506/sqft
Monthly cost
Open Calculator
Description
This 5-bedroom, 4-bathroom w/ 2 bed Mortgage helper home offers exceptional space, modern upgrades, and future development potential. Rebuilt from the ground up in 2008, the main floor features a spacious primary suite with a 5-piece ensuite, walk-in closet, and French doors opening to a private patio. Two additional bedrooms, a modern kitchen, a separate laundry room, and a wraparound balcony complete this level. Upstairs offers a large family room, two more bedrooms, a 4-piece bath, and a private balcony. Additional features include hot water on demand, a heat pump +AC, a security gate, and a large 24' x 21' shop *WITH PLUMBING AND HEATING*. A must-see home with incredible potential! Sited for ground Orientated Residential Duplex/4 plex/6 plex + rowhomes. (id:39198)
Property Details
Interior
Features
Exterior
Parking
Garage spaces -
Garage type -
Total parking spaces 7
Property History
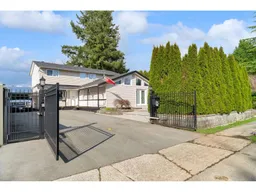 40
40
