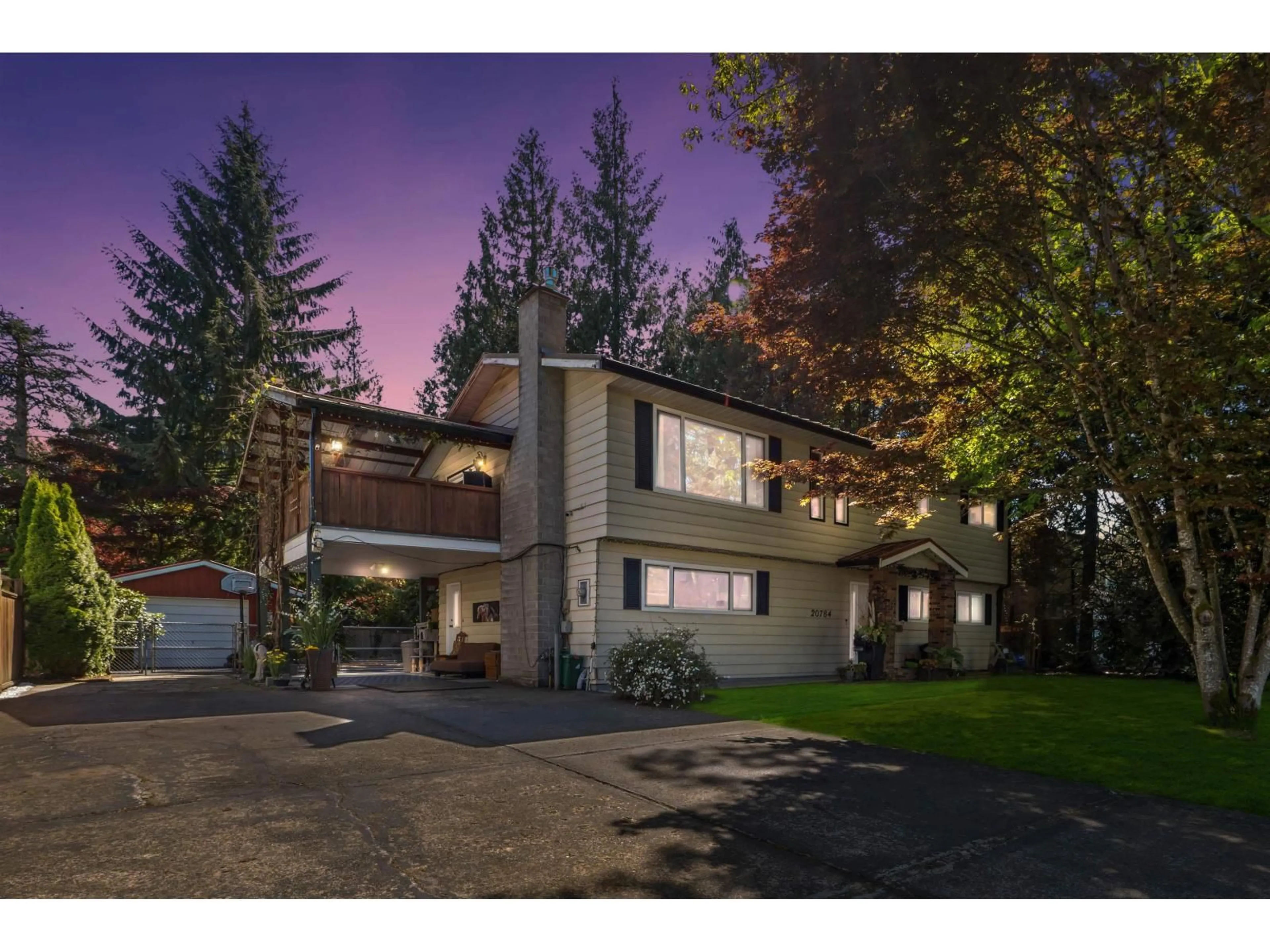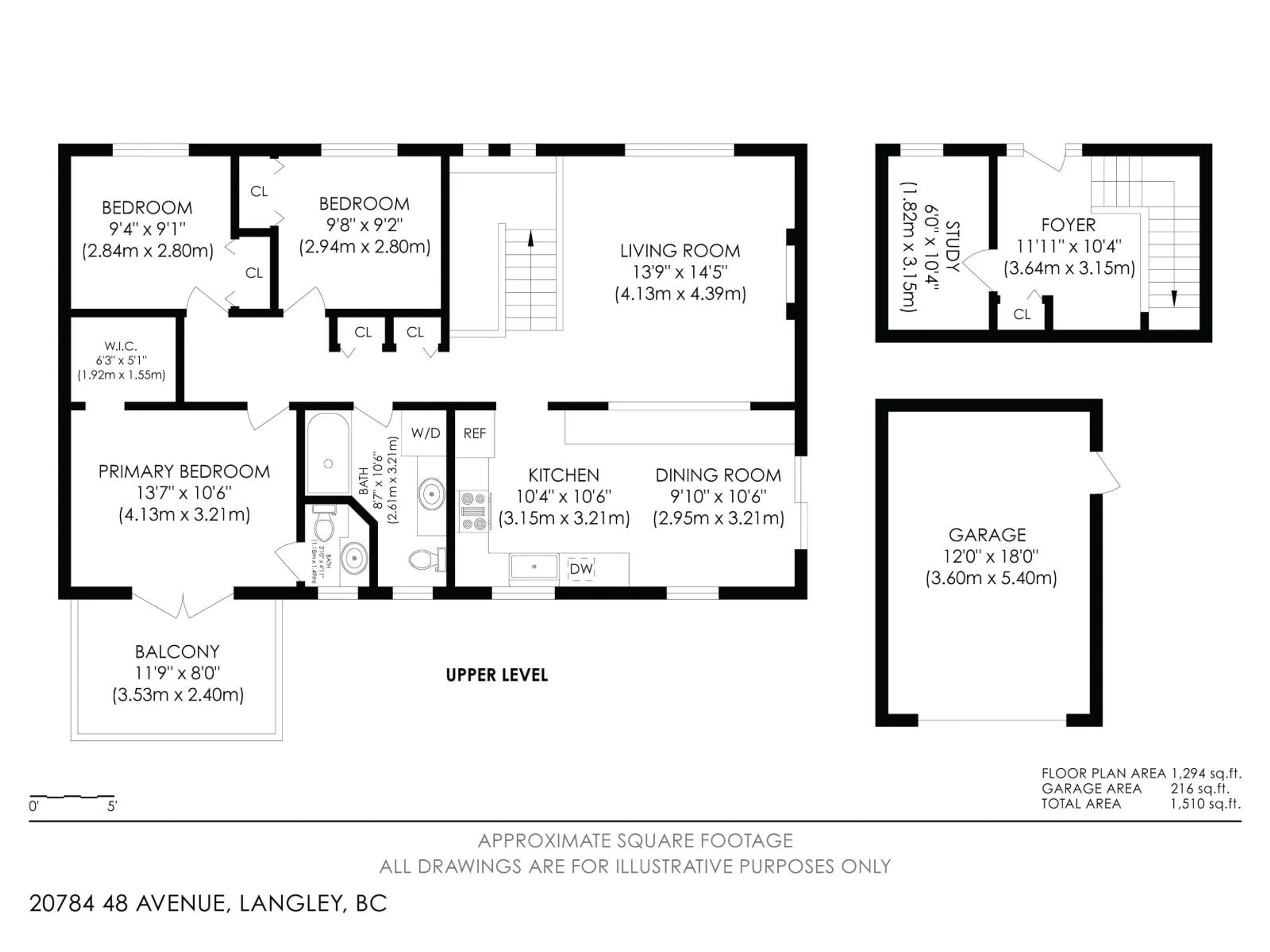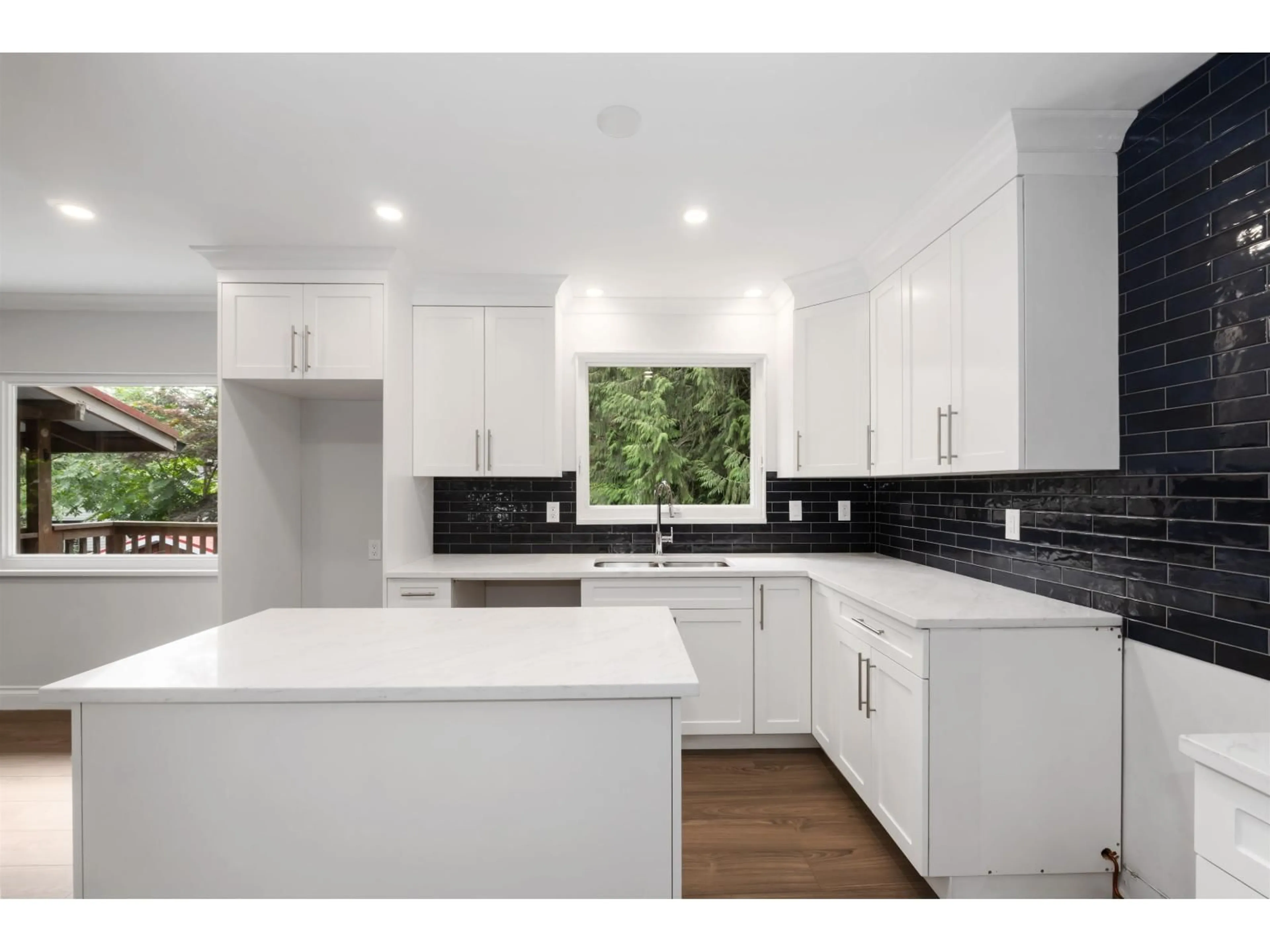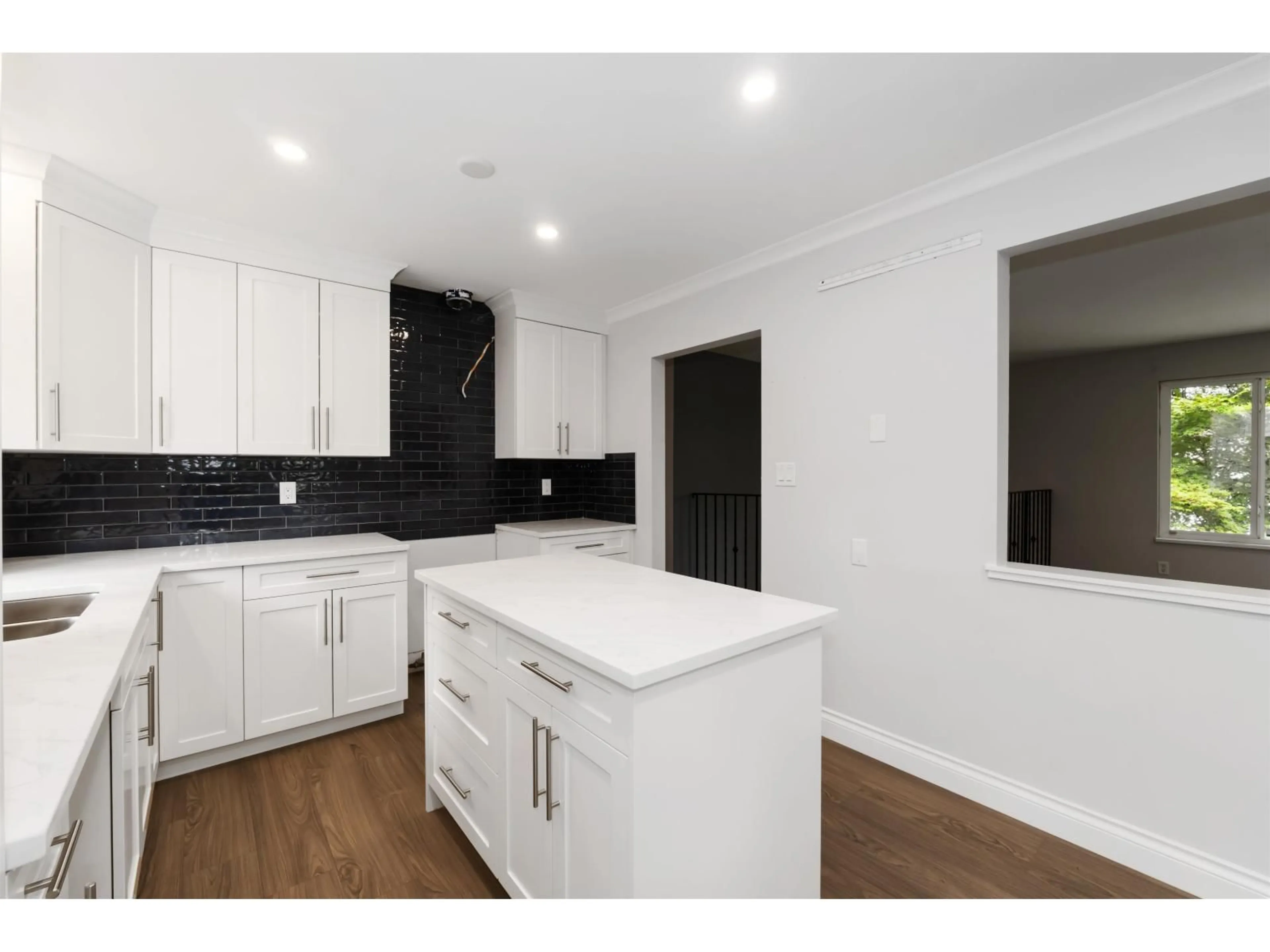Contact us about this property
Highlights
Estimated valueThis is the price Wahi expects this property to sell for.
The calculation is powered by our Instant Home Value Estimate, which uses current market and property price trends to estimate your home’s value with a 90% accuracy rate.Not available
Price/Sqft$586/sqft
Monthly cost
Open Calculator
Description
Close to everything! This 2-story residence boasts metal roofing & is walking distance to City Park, Newlands Golf (and Montessori) & HD Stafford middle school! Here we have a unique opportunity for homeownership with additional income & future development zoning for multi family, rowhome, townhome, duplex, triplex or fourplex. Upper level has a brand new white shaker style kitchen with quartz countertops and ready for you to choose your own appliances! There is also a large covered deck, as well as 3 bedrooms plus the lower level 4th bedroom or office. Ground level, also has a spacious new kitchen, legal, 2-bedroom suite with separate entrance & laundry. Beautifully landscaped yard providing the ideal setting for relaxation and entertainment with the option to build a garden suite also. (id:39198)
Property Details
Interior
Features
Exterior
Parking
Garage spaces -
Garage type -
Total parking spaces 2
Property History
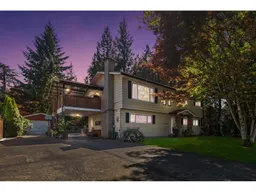 36
36
