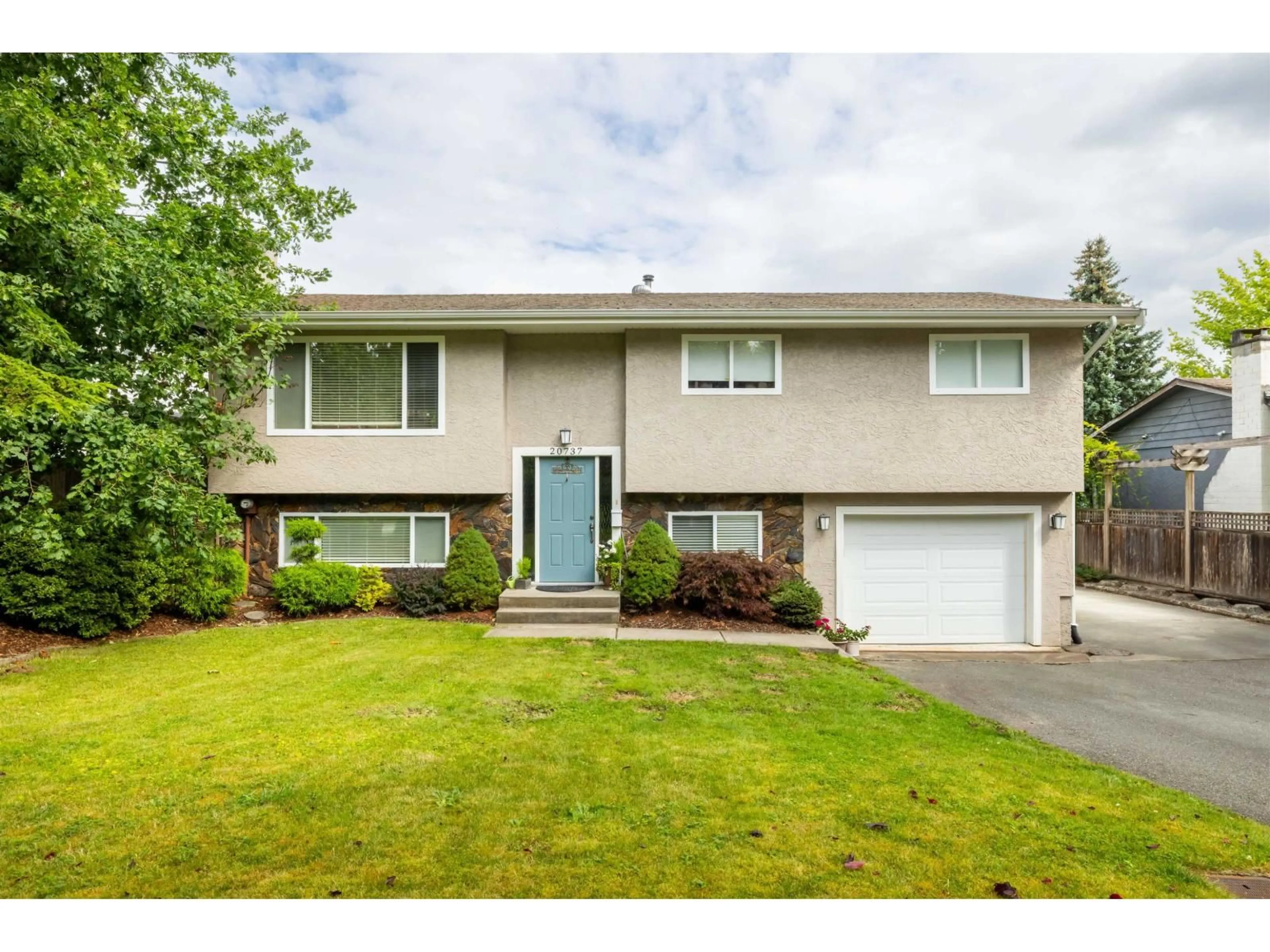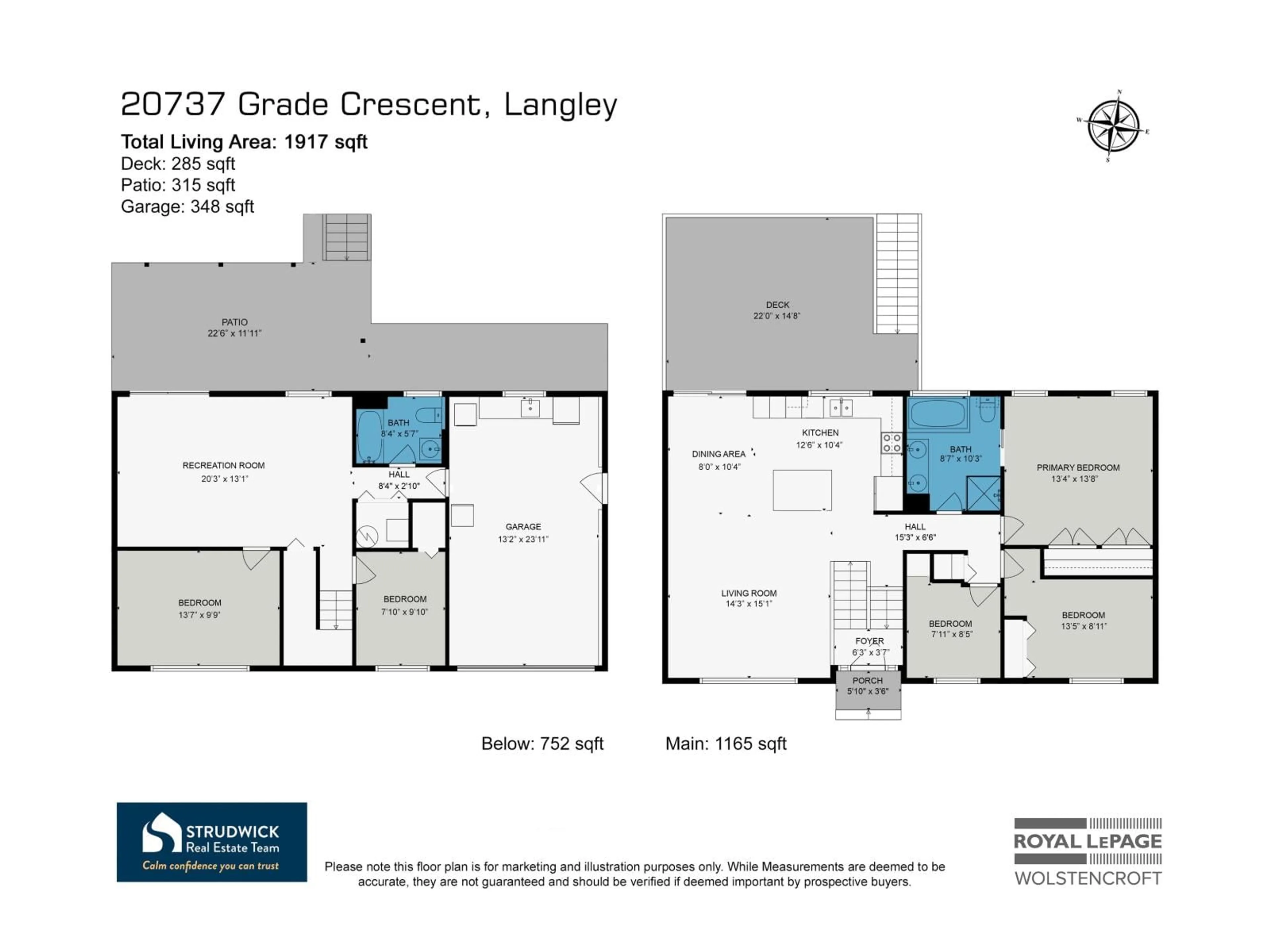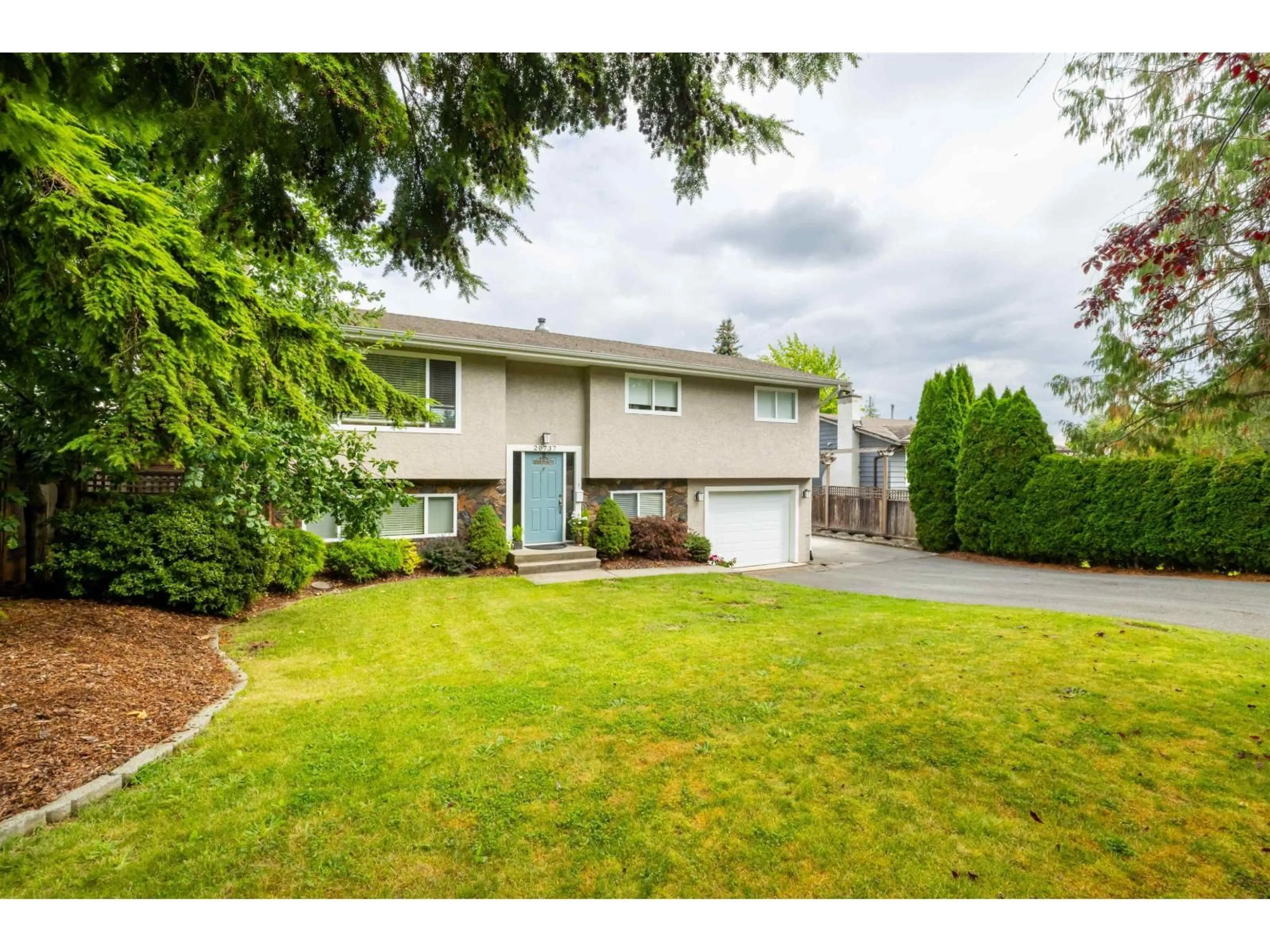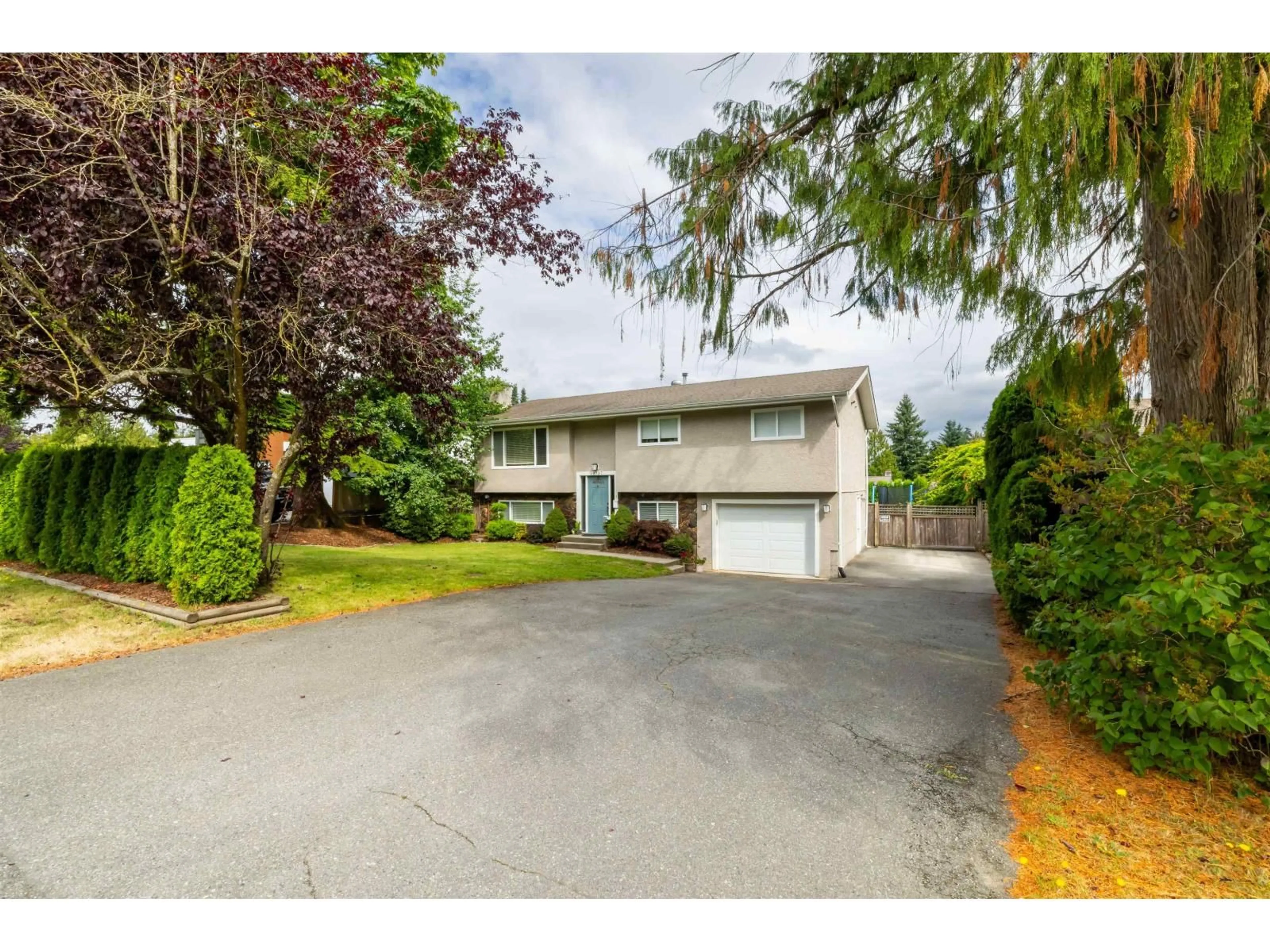20737 GRADE, Langley, British Columbia V3A4K2
Contact us about this property
Highlights
Estimated valueThis is the price Wahi expects this property to sell for.
The calculation is powered by our Instant Home Value Estimate, which uses current market and property price trends to estimate your home’s value with a 90% accuracy rate.Not available
Price/Sqft$625/sqft
Monthly cost
Open Calculator
Description
Looking for a move in ready home or a 3 storey building lot w/incredible views? This updated & modernized split entry ft 5 bdrms and 2 full baths. Main flr features an open plan kitchen w/island, eating area & direct access to a lrg deck w/views. 3 bdrms up incl. spacious primary w/2 closets & an updated main bath w/soaker tub & separate shower. Below there are 2 bdrms & a lrg recrm. Roughed in for a 2nd laundry in a closet upstairs & potential suite in basement. Large 7,700sqft lot w/city water & sewer. Live in & enjoy w/potential to build a 3 storey home in the future - a brand new 3 level home was built next door. Close to schools & amenities. New h/w tank & has A/C. The perfect family home with North Shore Mountain views. **Public Open House August 24 from 1:00 - 3:00 PM** (id:39198)
Property Details
Interior
Features
Exterior
Parking
Garage spaces -
Garage type -
Total parking spaces 1
Property History
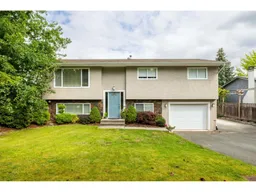 40
40
