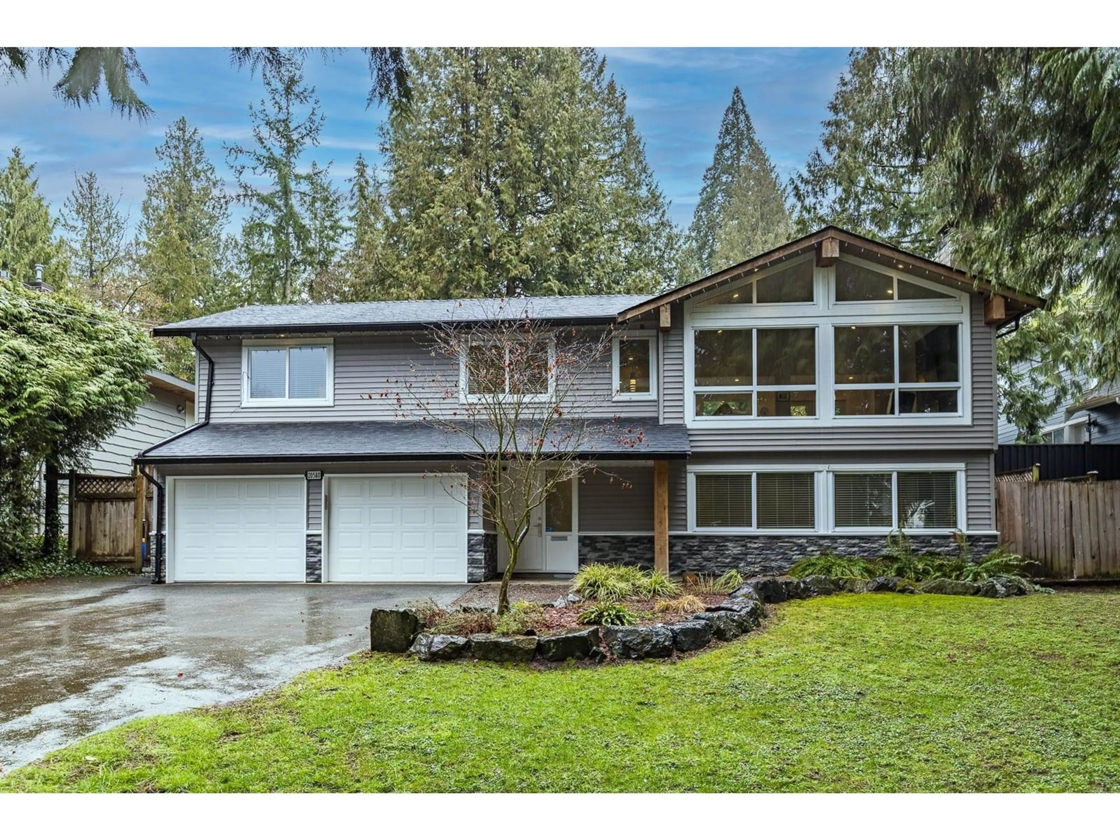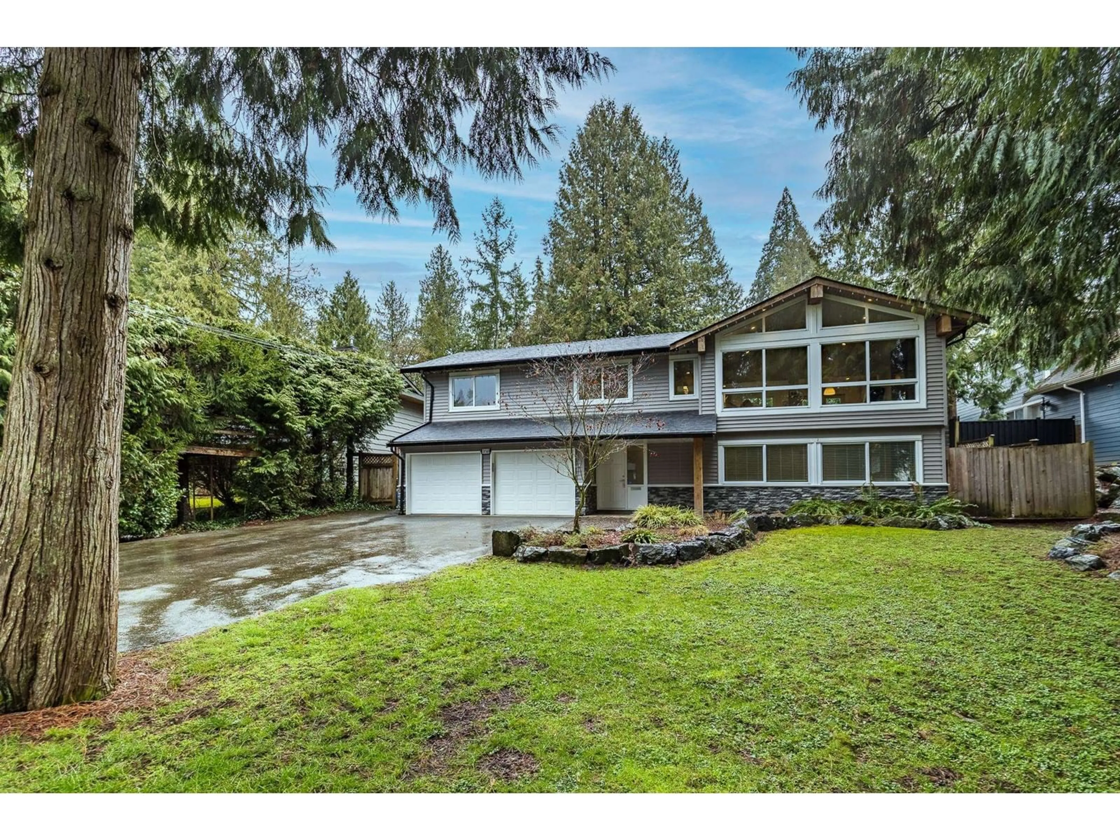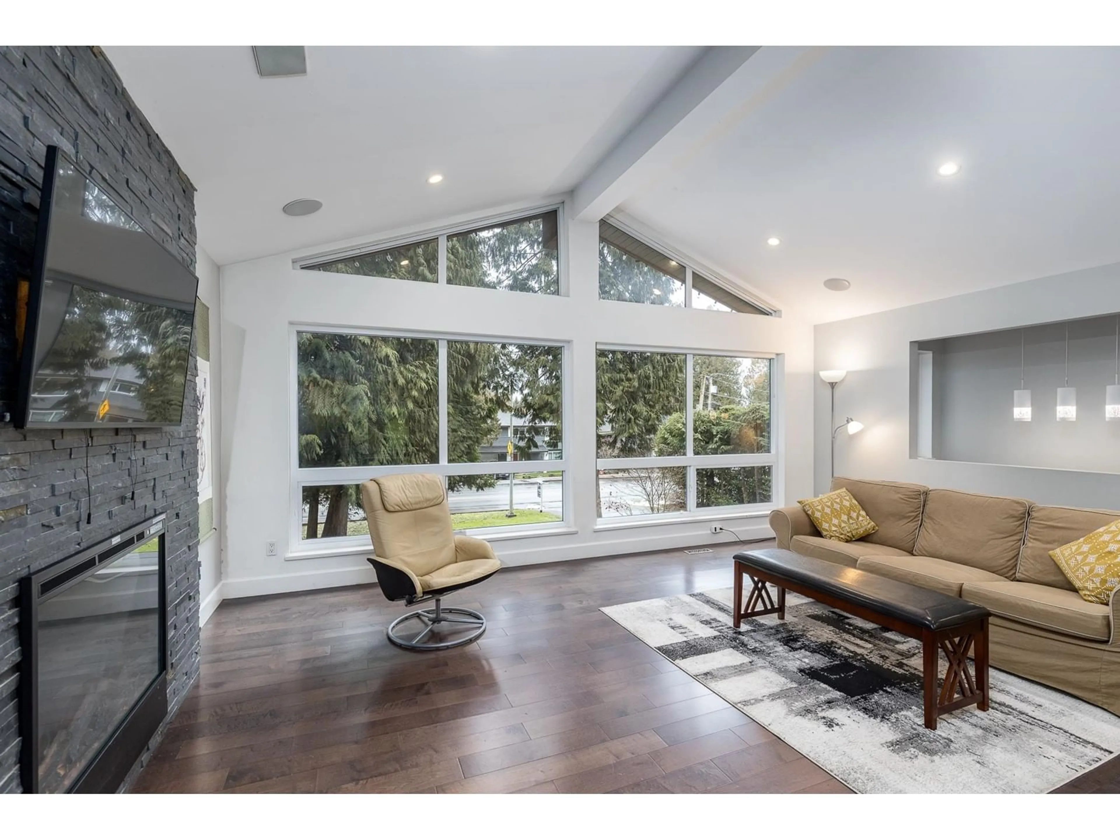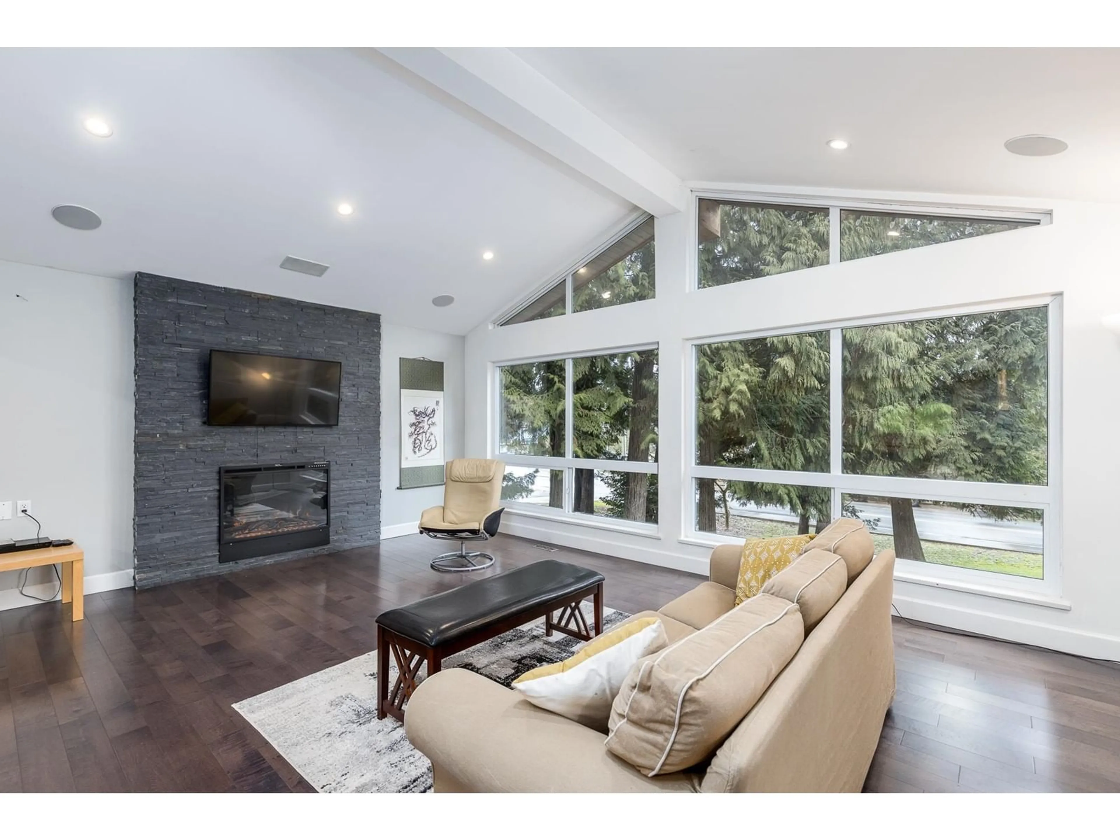20580 48, Langley, British Columbia V3A3L6
Contact us about this property
Highlights
Estimated ValueThis is the price Wahi expects this property to sell for.
The calculation is powered by our Instant Home Value Estimate, which uses current market and property price trends to estimate your home’s value with a 90% accuracy rate.Not available
Price/Sqft$624/sqft
Est. Mortgage$6,441/mo
Tax Amount (2024)$7,105/yr
Days On Market45 days
Description
OPEN SAT 3-5PM | GREAT VALUE IN LANGLEY | 3 BED 3 BATH Basement Home On 1/3 Acre. Bright & spacious featuring vaulted ceiling, expansive windows, floor to ceiling slate fireplace & open-concept living space illuminated by energy-efficient designer lighting. Thoughtfully designed chef inspired kitchen w/ gas cooktop, double built-in ovens, BI microwave, complimented by ample cabinetry & oversize quartz island. Seamlessly transition through French doors to your expansive back deck, an entertainer's paradise where you can host gatherings, unwind in serene privacy or watch your children play in the fully fenced south facing yard. Lower level offers studio suite rough-in w/ separate entrance, stylish living area with a built-in projector & screen. Additional features include newer furnace, heat pump with AC for year-round comfort & tankless hot water system. Prime location near walking trails, Dinosaur Park, Al Anderson Pool, RG Music School, Fine Arts Elem & HD Stafford Middle School. Best Value In Langley City (id:39198)
Property Details
Interior
Features
Exterior
Parking
Garage spaces -
Garage type -
Total parking spaces 12
Property History
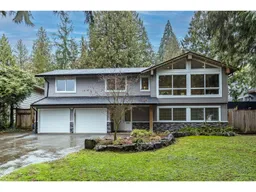 36
36
