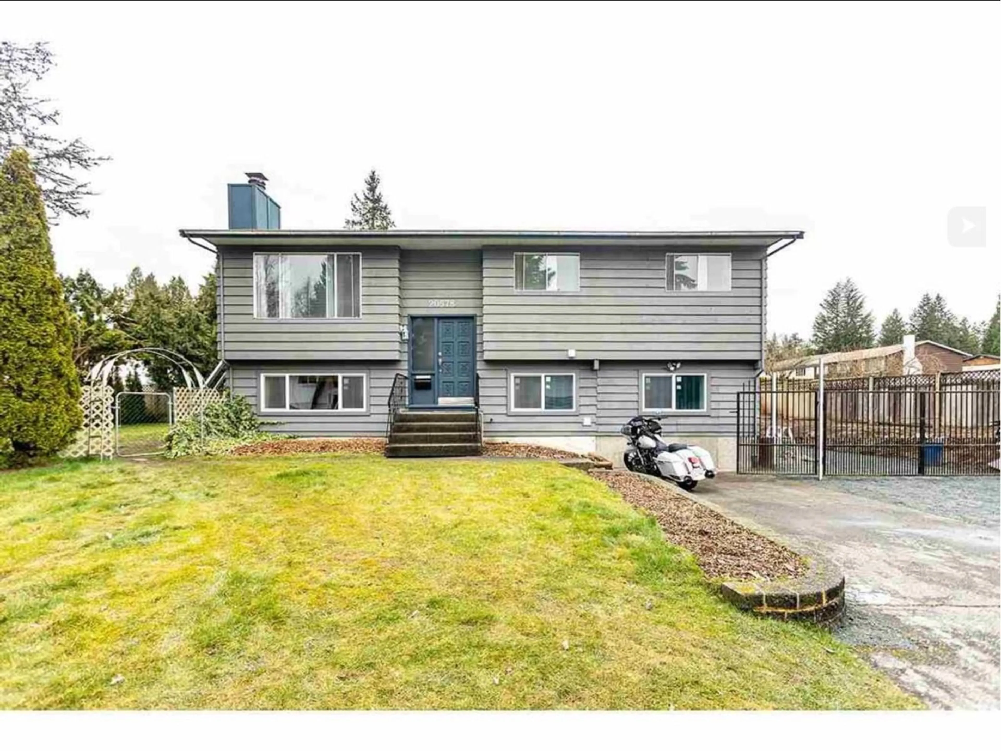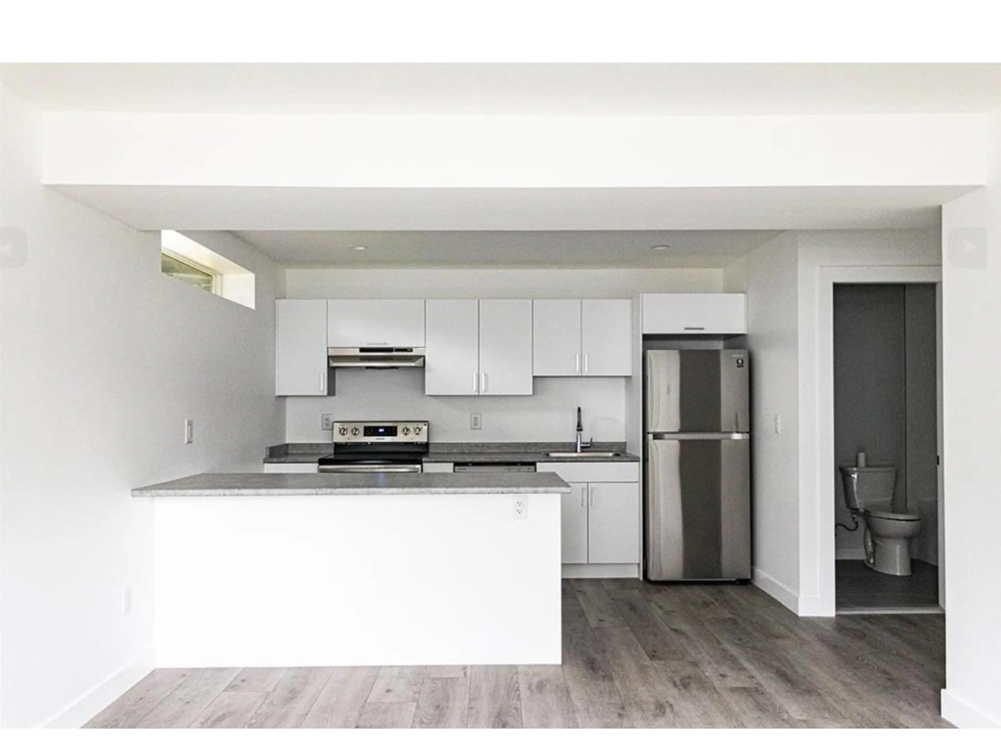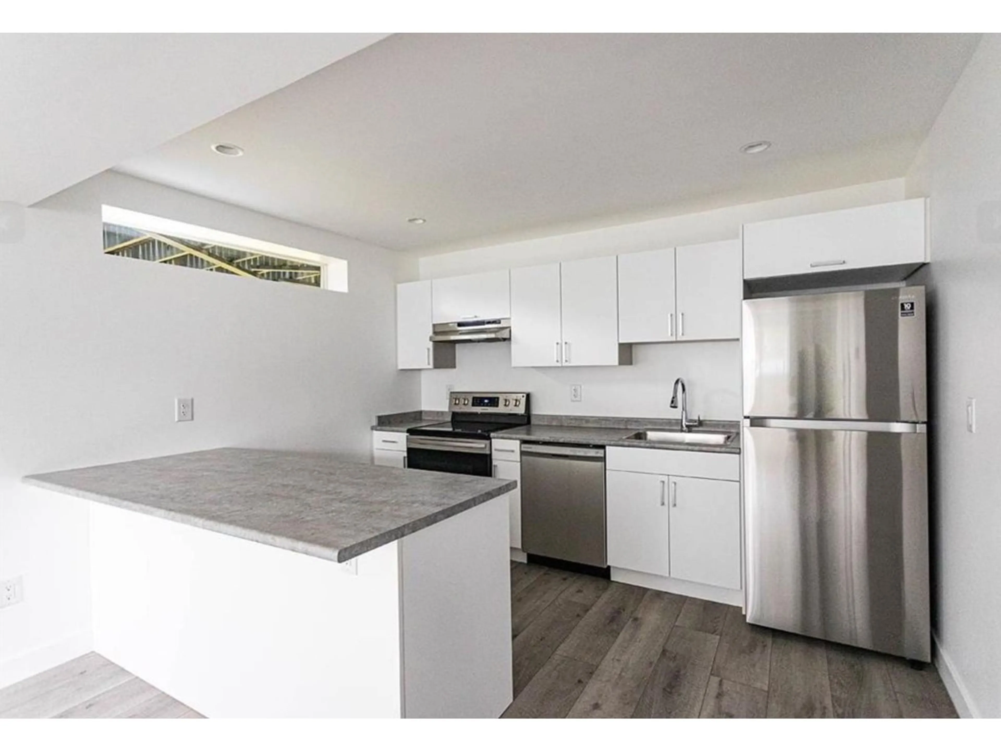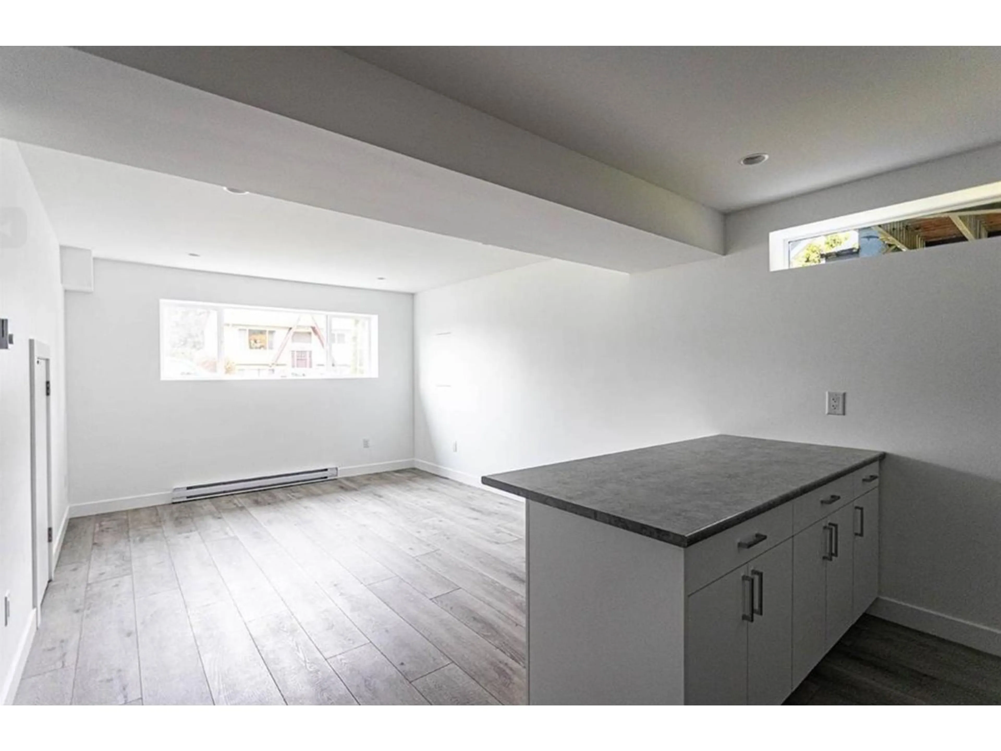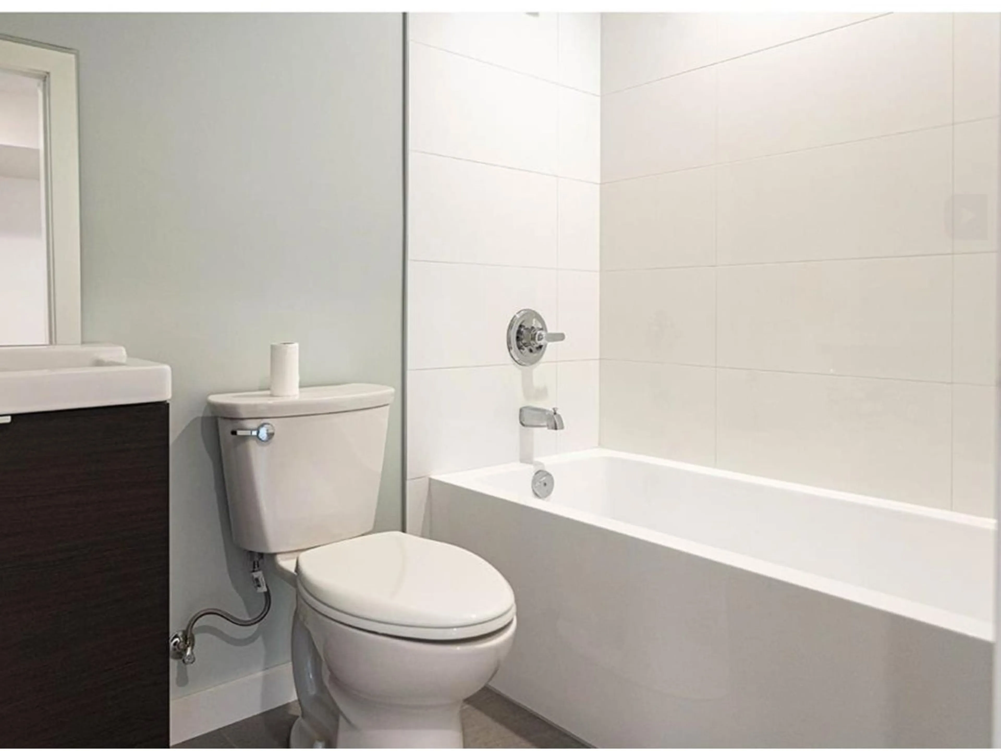20578 48B, Langley, British Columbia V3A3P9
Contact us about this property
Highlights
Estimated valueThis is the price Wahi expects this property to sell for.
The calculation is powered by our Instant Home Value Estimate, which uses current market and property price trends to estimate your home’s value with a 90% accuracy rate.Not available
Price/Sqft$681/sqft
Monthly cost
Open Calculator
Description
Welcome to this prime corner lot property in the heart of langley! This well maintained home features 3 spacious bedrooms upstairs and a 2 bedroom basement suite, offering excellent income potential or additional living space. Situated in a larger corner lot, this property offers future potential for subdivisions or redevelopment ( buyer to verify with the city of langley). Conventially close to bus stops, parks, recreation center, schools and more. Wether you're looking for a family home, an investment property or a development opporunity, this home offers endless possibilties. Don't miss out on this rare find! (id:39198)
Property Details
Interior
Features
Exterior
Parking
Garage spaces -
Garage type -
Total parking spaces 3
Property History
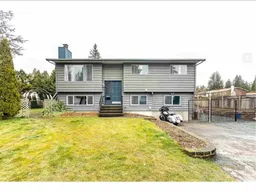 11
11
