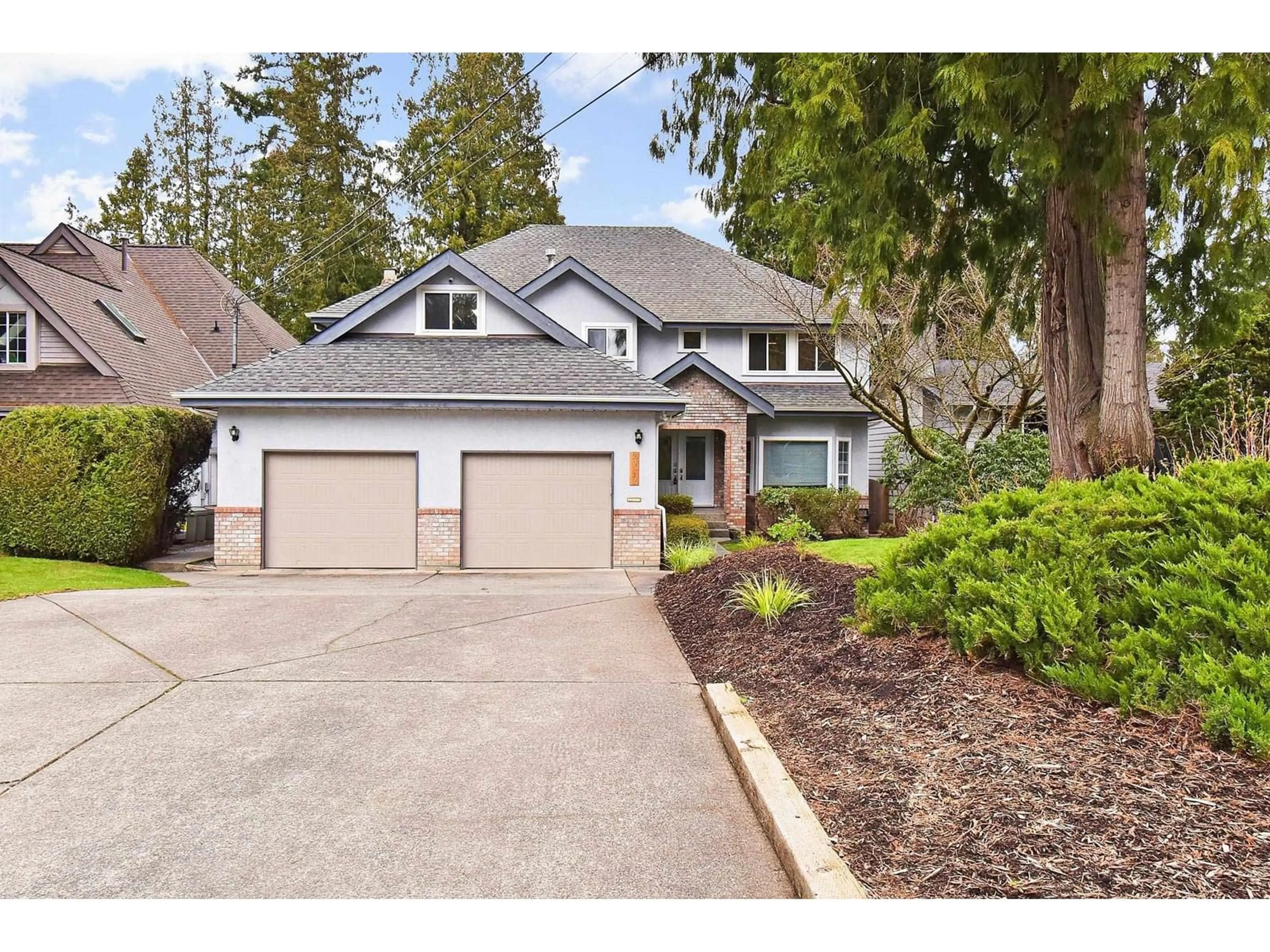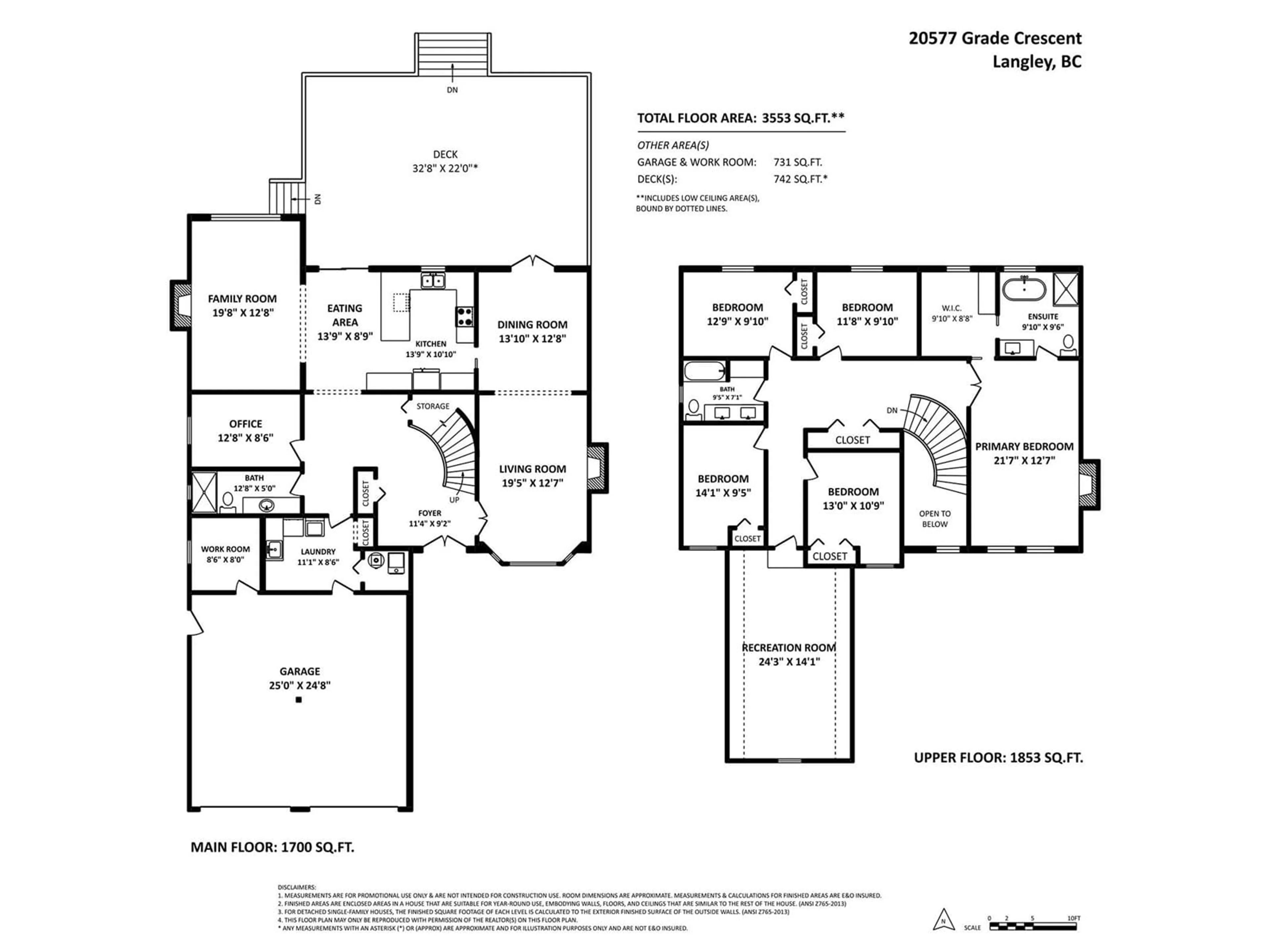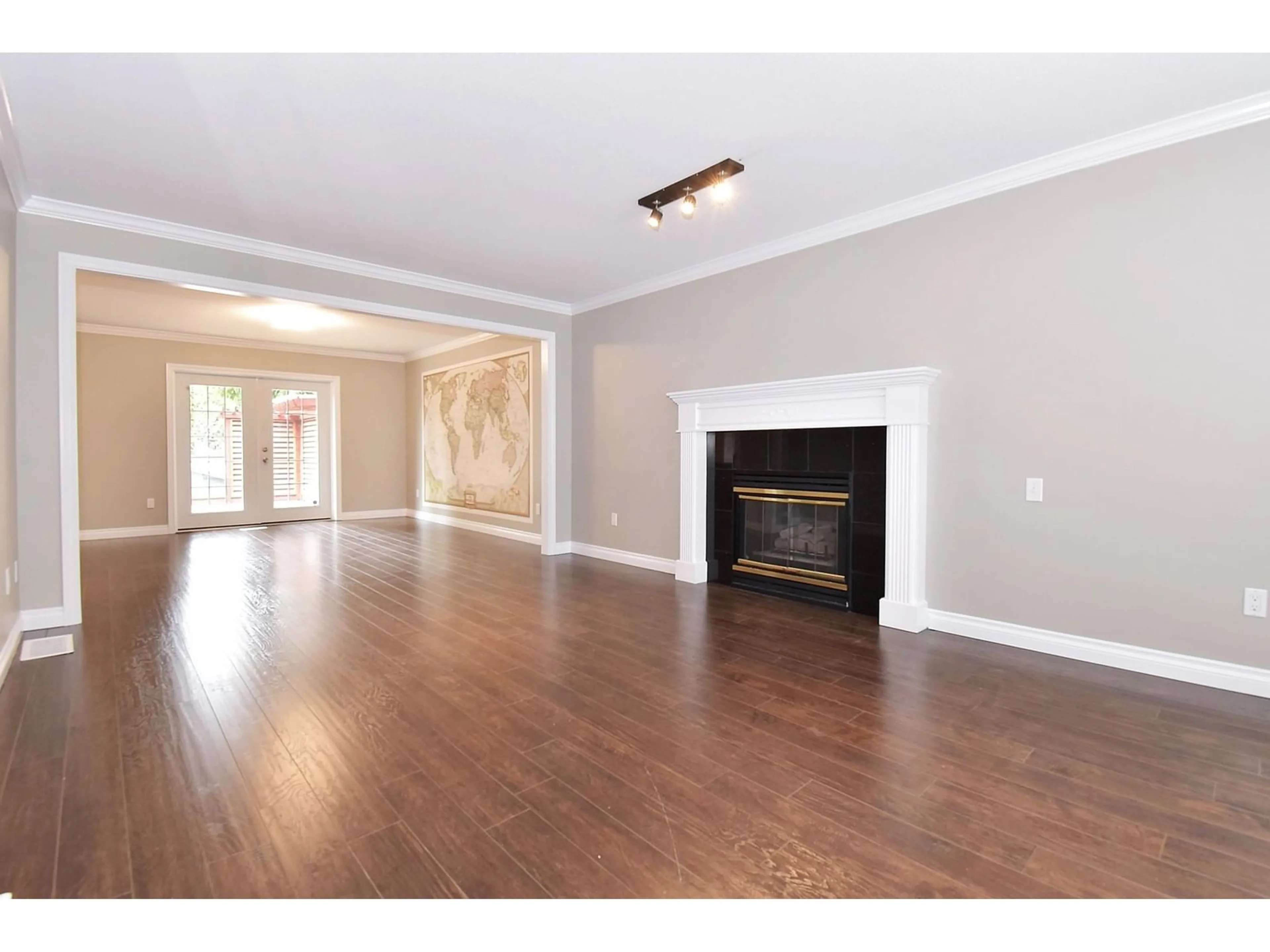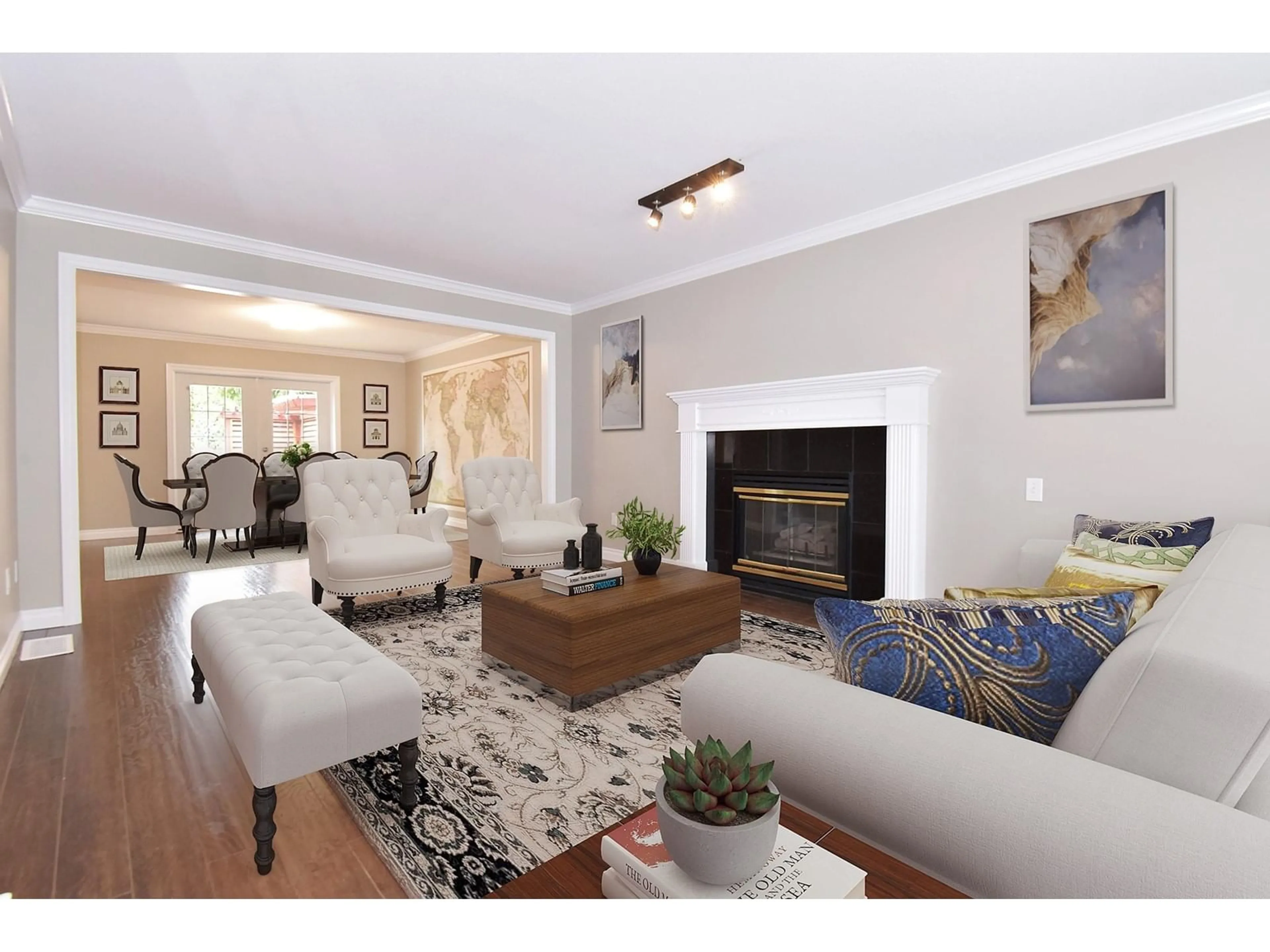20577 GRADE, Langley, British Columbia V3A4K1
Contact us about this property
Highlights
Estimated ValueThis is the price Wahi expects this property to sell for.
The calculation is powered by our Instant Home Value Estimate, which uses current market and property price trends to estimate your home’s value with a 90% accuracy rate.Not available
Price/Sqft$475/sqft
Est. Mortgage$7,249/mo
Tax Amount (2024)$8,229/yr
Days On Market54 days
Description
FOR LOVERS OF SPACIOUS LIVING, INSIDE AND OUT . . . you owe it to yourself to see this wonderful 3550 sq ft Five Bedroom residence, beautifully upgraded, on an Estate type .28 acre property. Higher end, City outskirts location is handy to everything. Full City Sewer (no septic), City Water & Transit Services offer worry free, convenient living. Entertainment sized formal dining adj. pleasingly large kitchen loaded with rockglass counters, huge breakfast bar & eating area and loads of solid oak cabinetry. Great sunken family room plus big double glass doors to the amazing 20 by 30 sundeck. Main floor den beside lovely bathroom with tiled shower. Grand winding staircase to newly carpeted top floor with 5 large bedrooms incl. luxury sized master suite w/NG fireplace, spa inspired ensuite & big closet dressing room PLUS Recreation Rm. Among BONUS FEATURES are a dream 25 by 25 Garage w/heated Shop & 7 ft insul'd doors and Kid' dream treehouse in stunning, private back yard. Need 2nd dwelling? See City Hall. (id:39198)
Property Details
Interior
Features
Exterior
Parking
Garage spaces -
Garage type -
Total parking spaces 6
Property History
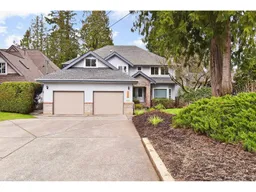 40
40
