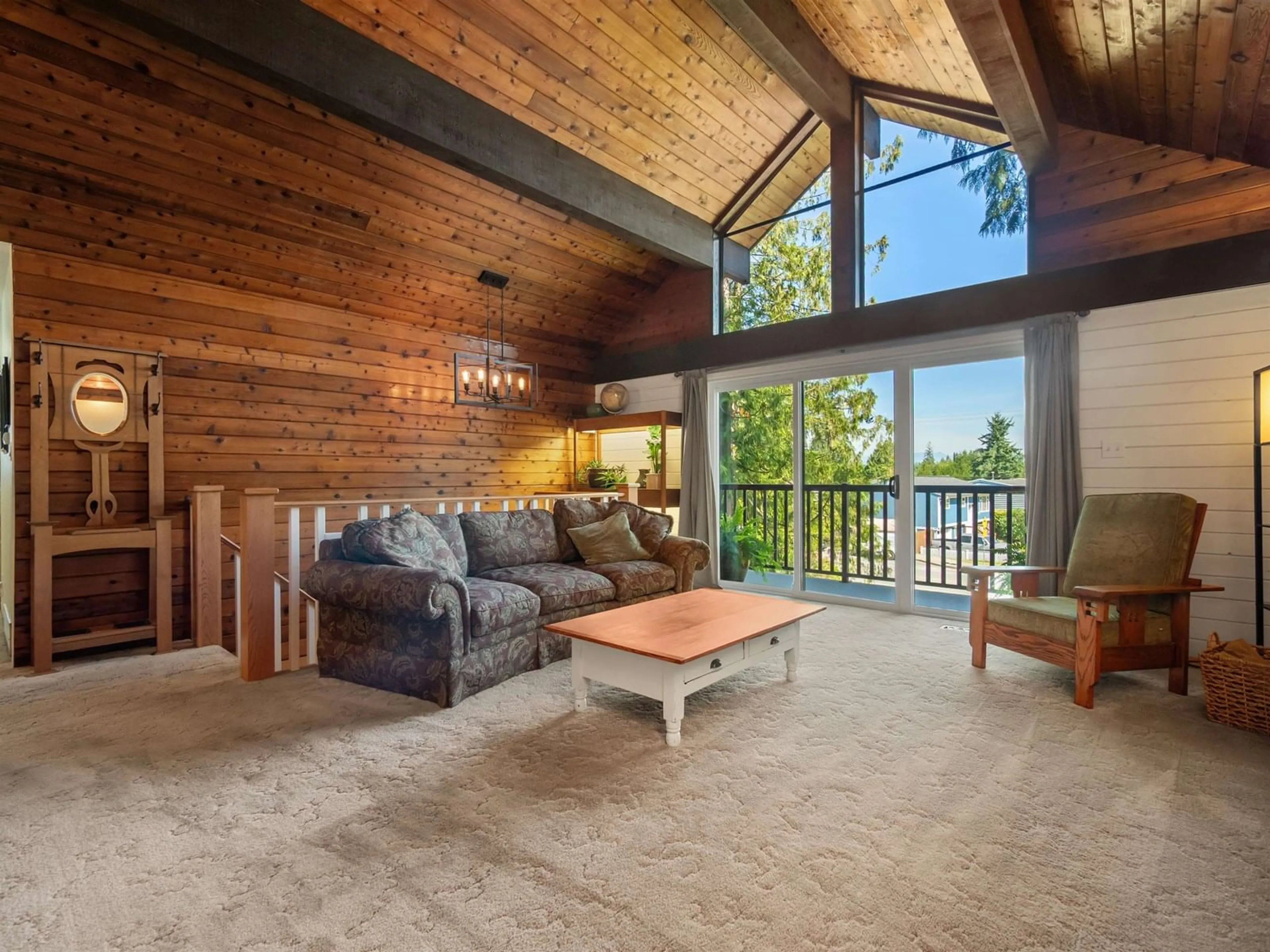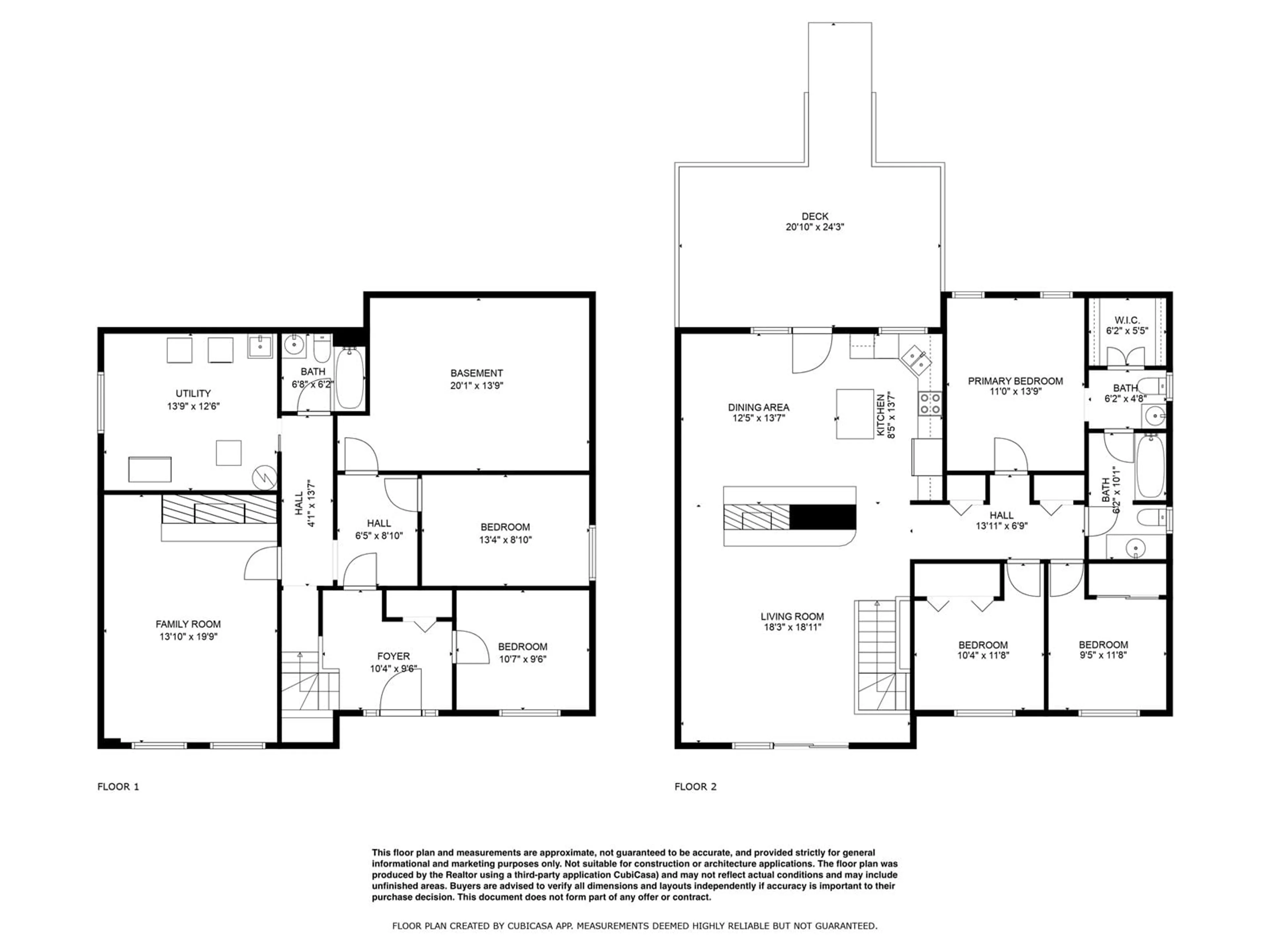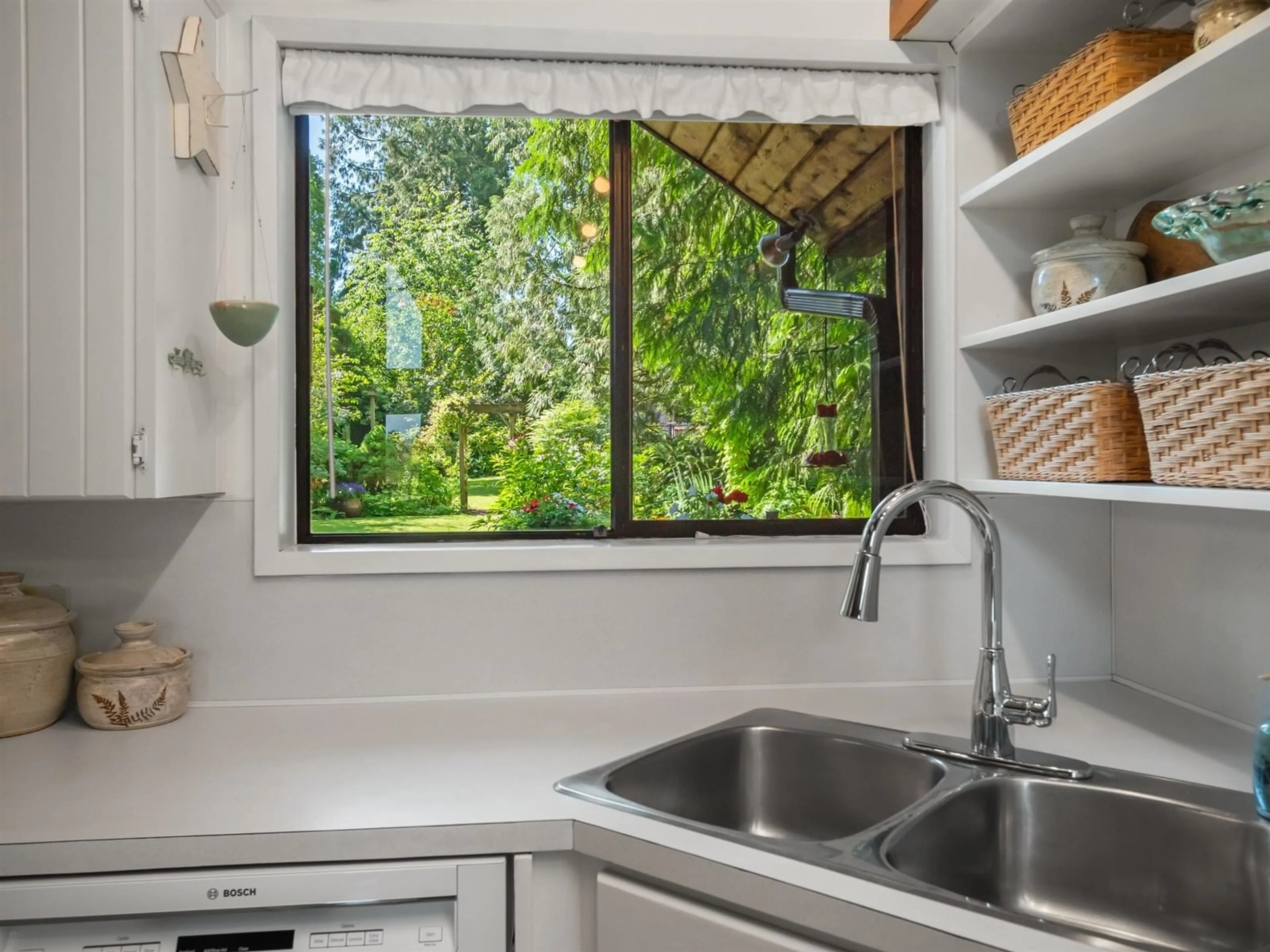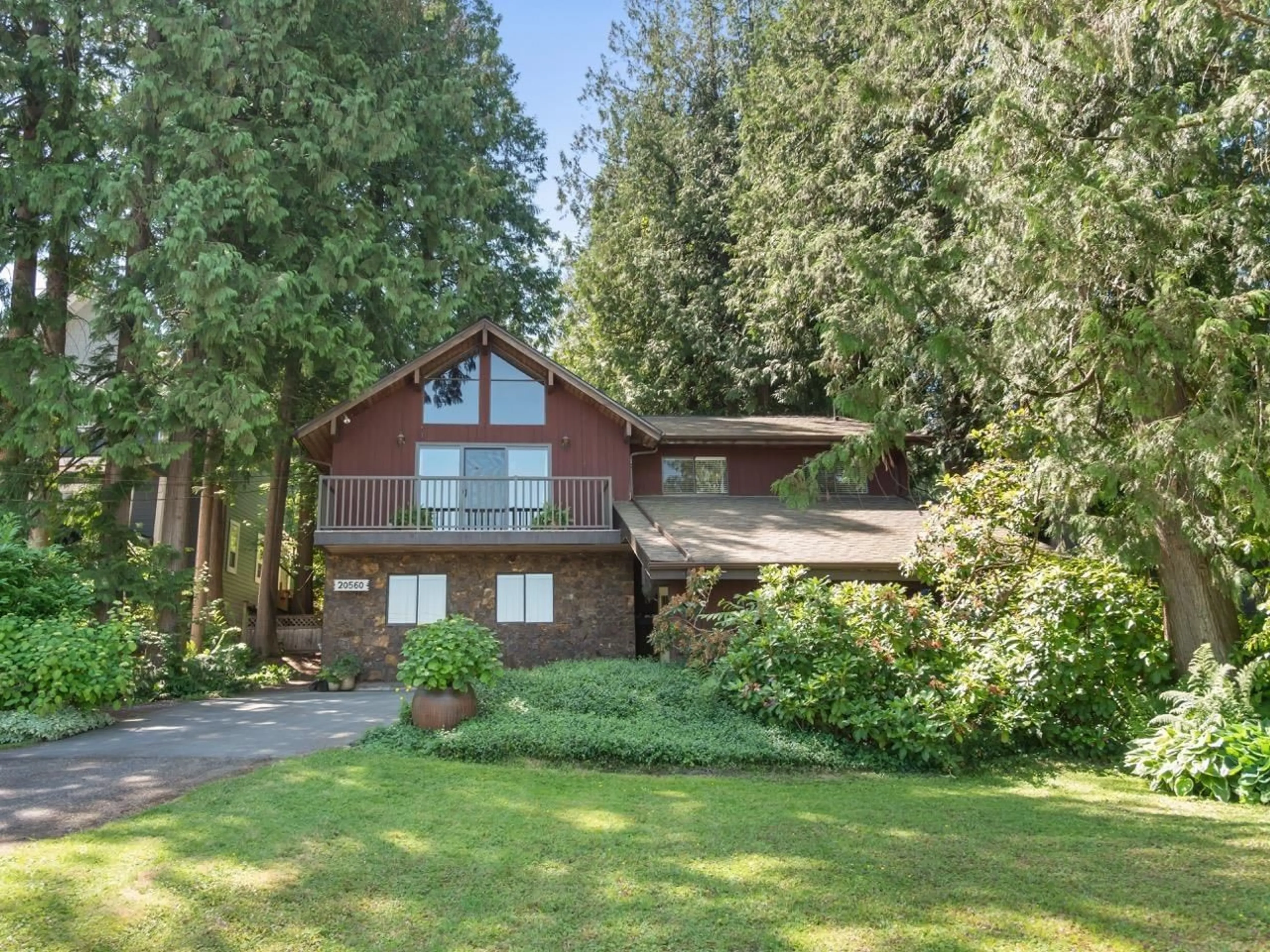Contact us about this property
Highlights
Estimated valueThis is the price Wahi expects this property to sell for.
The calculation is powered by our Instant Home Value Estimate, which uses current market and property price trends to estimate your home’s value with a 90% accuracy rate.Not available
Price/Sqft$494/sqft
Monthly cost
Open Calculator
Description
First time on the market! This architect-designed home sits on a quiet hill with stunning views of the North Shore mountains and features a private, south-facing garden oasis, all on 1/3 acre. Cozy living room features 14ft vaulted wood ceilings, peaked windows, and custom stone fireplace. Kitchen and dining area overlook a lush garden designed for year-round colour. Upstairs offers 3 bedrooms, including a peaceful primary suite with walk-in closet, ensuite, and garden views. Downstairs features endless potential, including a bright family room with full size windows, two more bedrooms, a bathroom, large laundry/utility room, and a ventilated workshop. A two-car carport and long driveway provide lots of parking. Walk to schools, pool, parks and trails. A truly one of a kind home! (id:39198)
Property Details
Interior
Features
Exterior
Parking
Garage spaces -
Garage type -
Total parking spaces 10
Property History
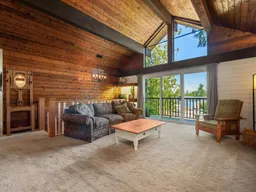 37
37
