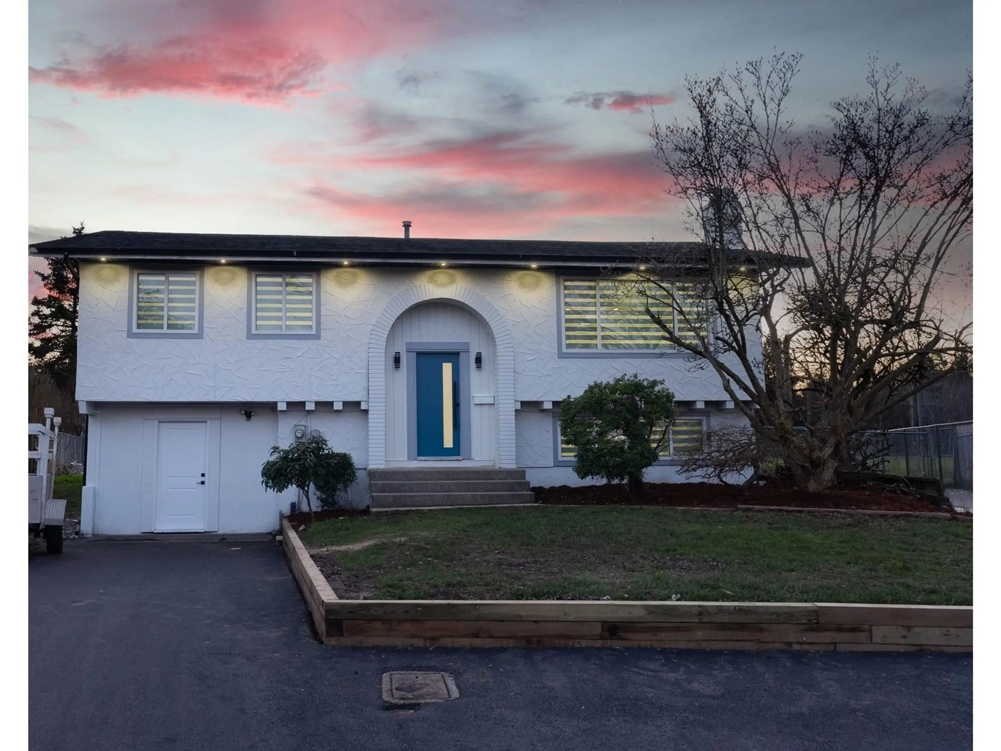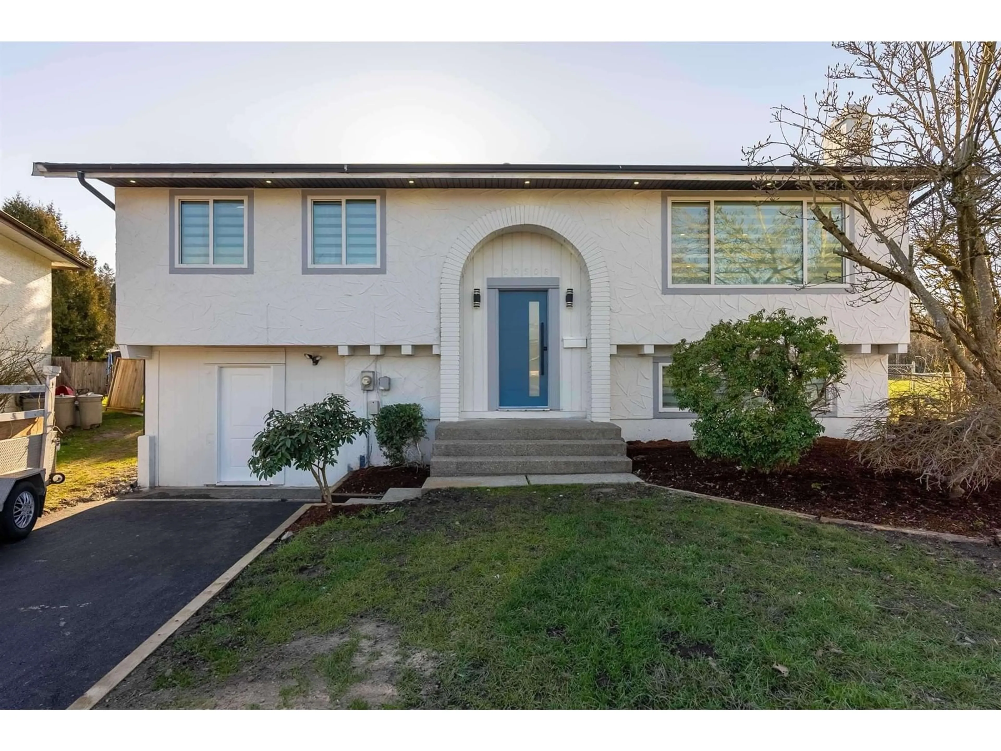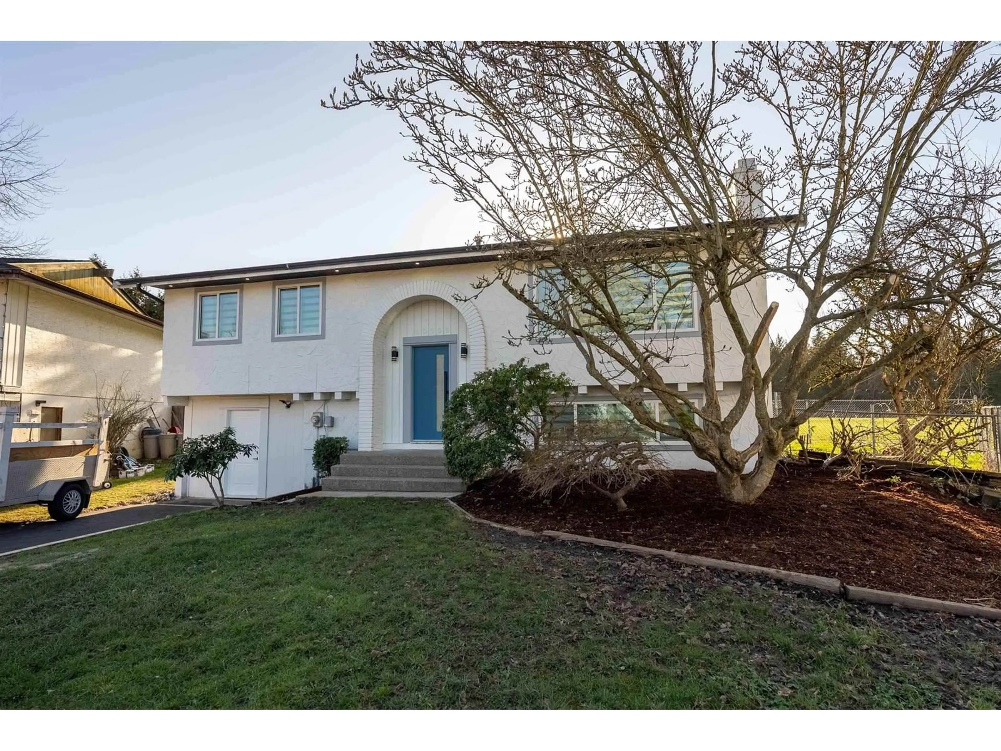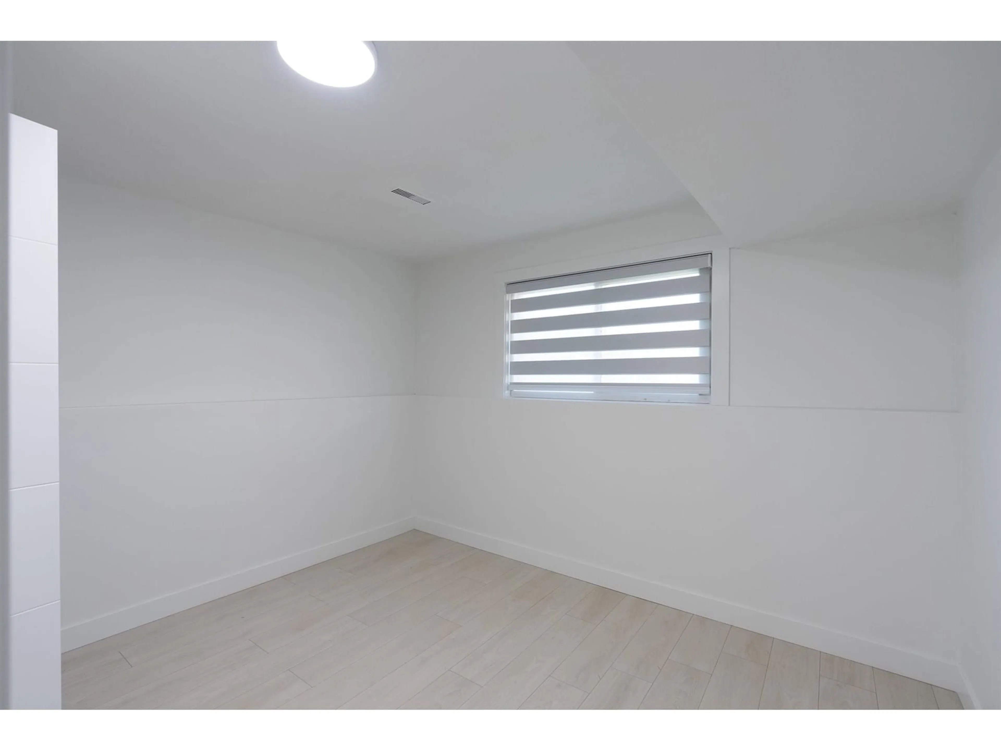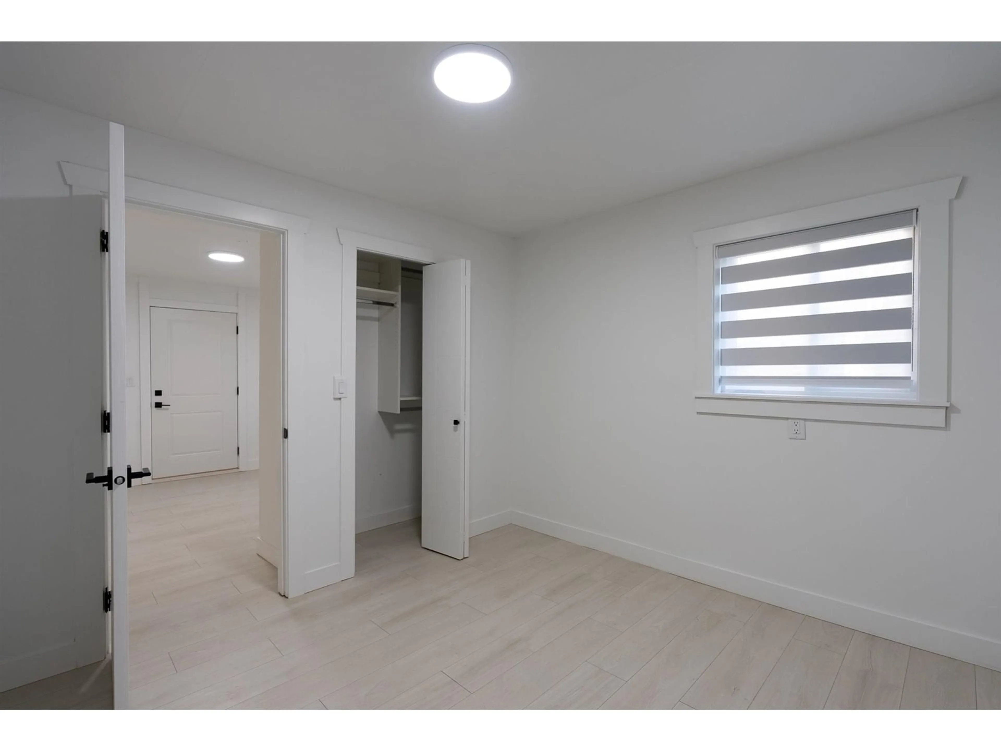20506 48B, Langley, British Columbia V3A5P2
Contact us about this property
Highlights
Estimated valueThis is the price Wahi expects this property to sell for.
The calculation is powered by our Instant Home Value Estimate, which uses current market and property price trends to estimate your home’s value with a 90% accuracy rate.Not available
Price/Sqft$564/sqft
Monthly cost
Open Calculator
Description
This modern beauty, sitting on a 6,000+ sq. ft. lot, backs onto a large playground for added privacy. Conveniently located minutes from Willowbrook Mall, grocery stores, and the upcoming SkyTrain station, it combines luxury and practicality. With 6 bedrooms and 3 bathrooms, this home features a 2-bedroom mortgage helper, plus a spacious recreation room that can be converted into a 3rd bedroom suite. Luxurious details include wide-plank laminate flooring, a cozy fireplace, stainless steel appliances, elegant chandeliers, and newly painted! The backyard is an entertainer's dream, with a fire pit perfect for relaxing or hosting guests. Located within the catchment of Blacklock Elementary, HD Stafford Middle, and Langley Secondary schools, this home offers everything you need and more. (id:39198)
Property Details
Interior
Features
Exterior
Parking
Garage spaces -
Garage type -
Total parking spaces 6
Property History
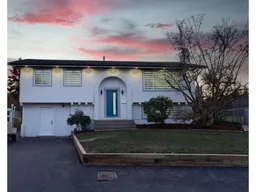 39
39
