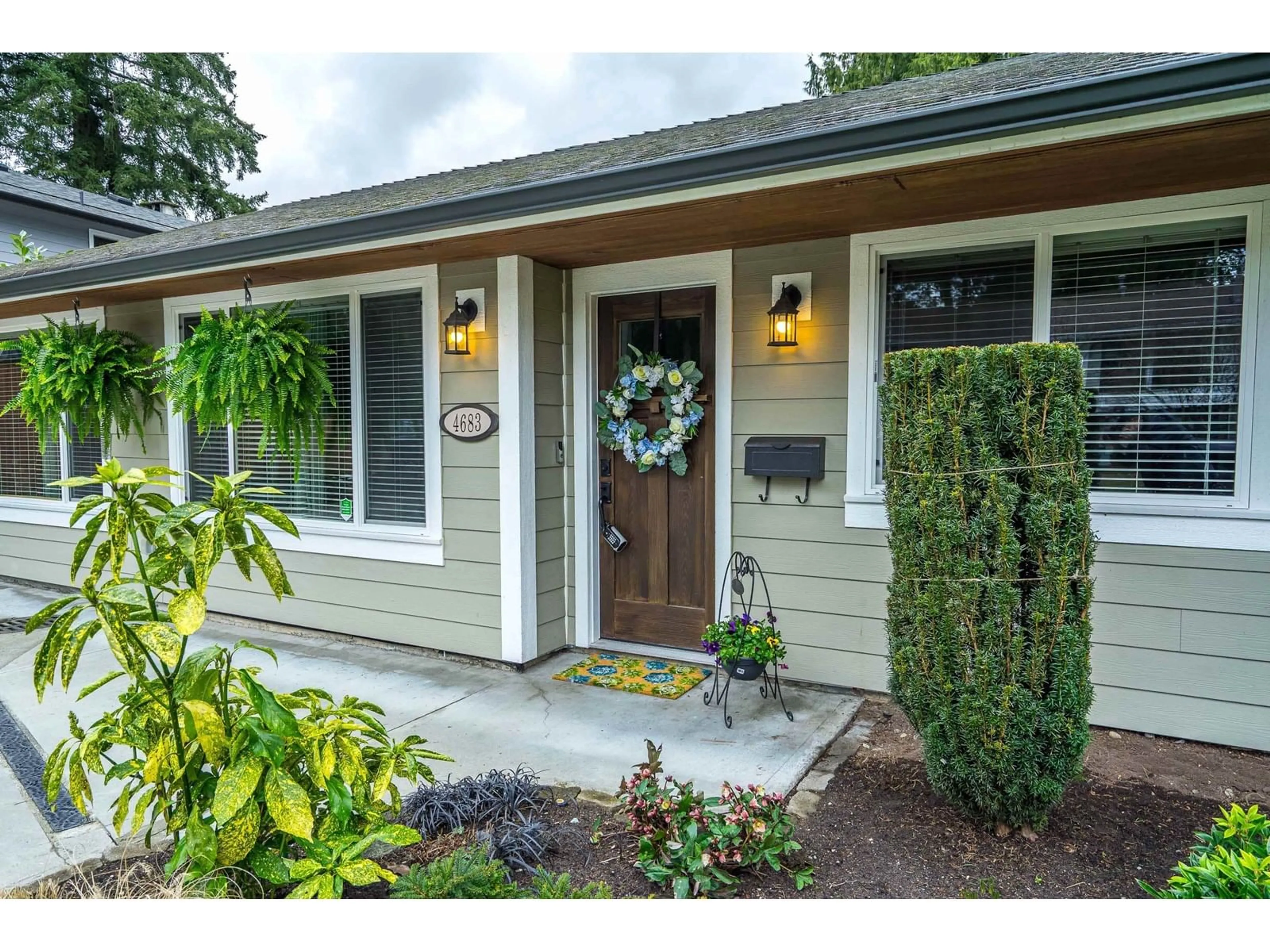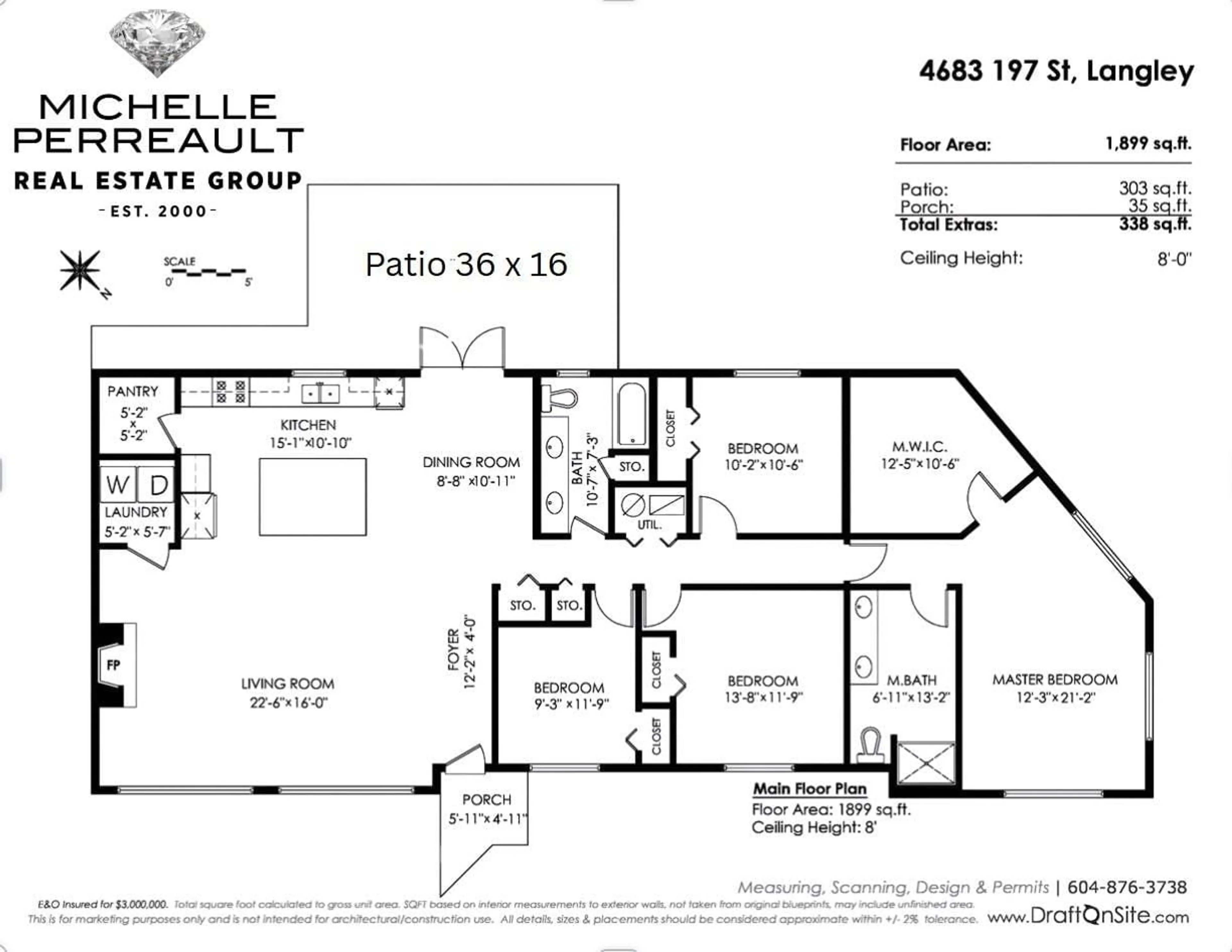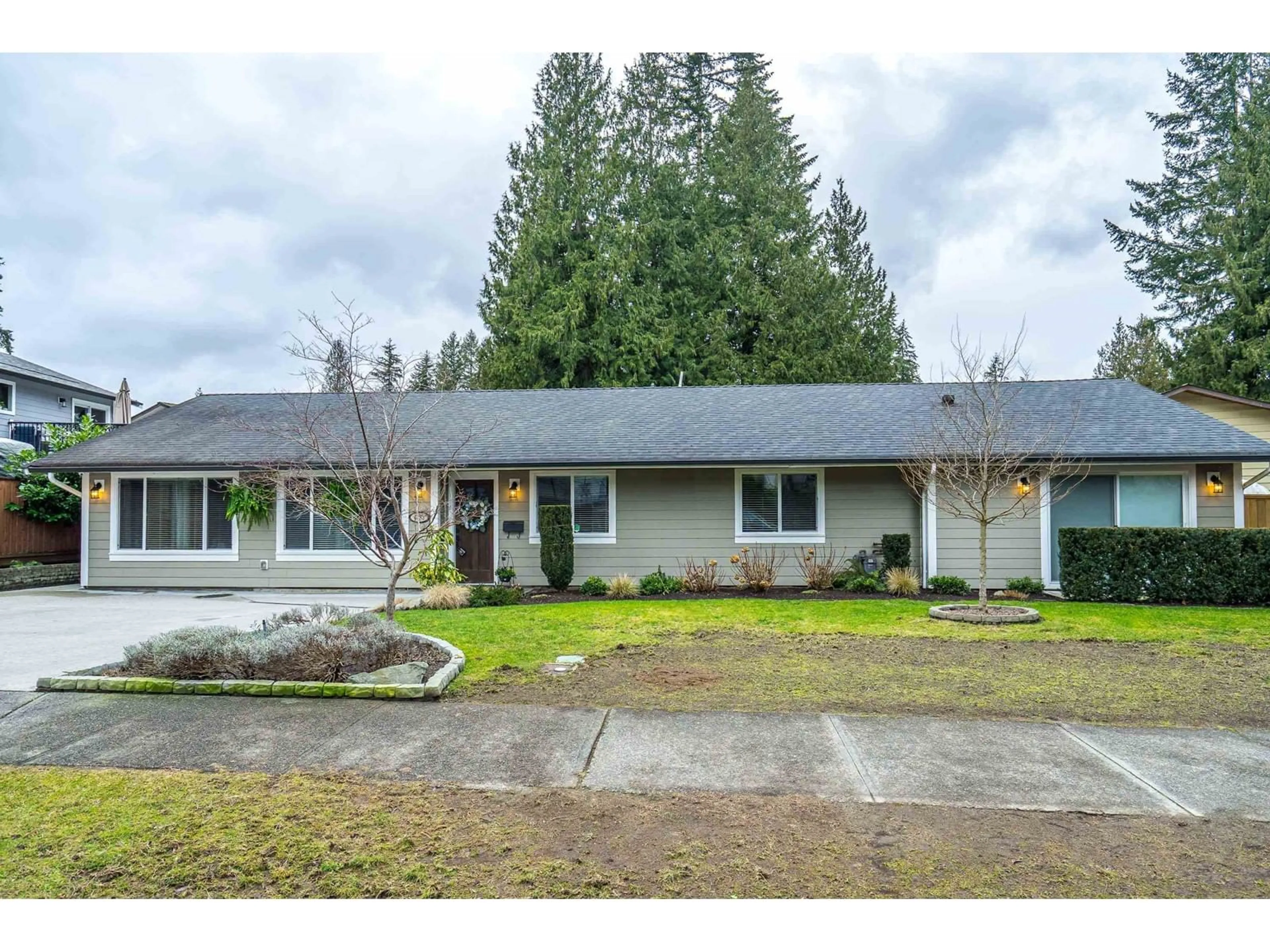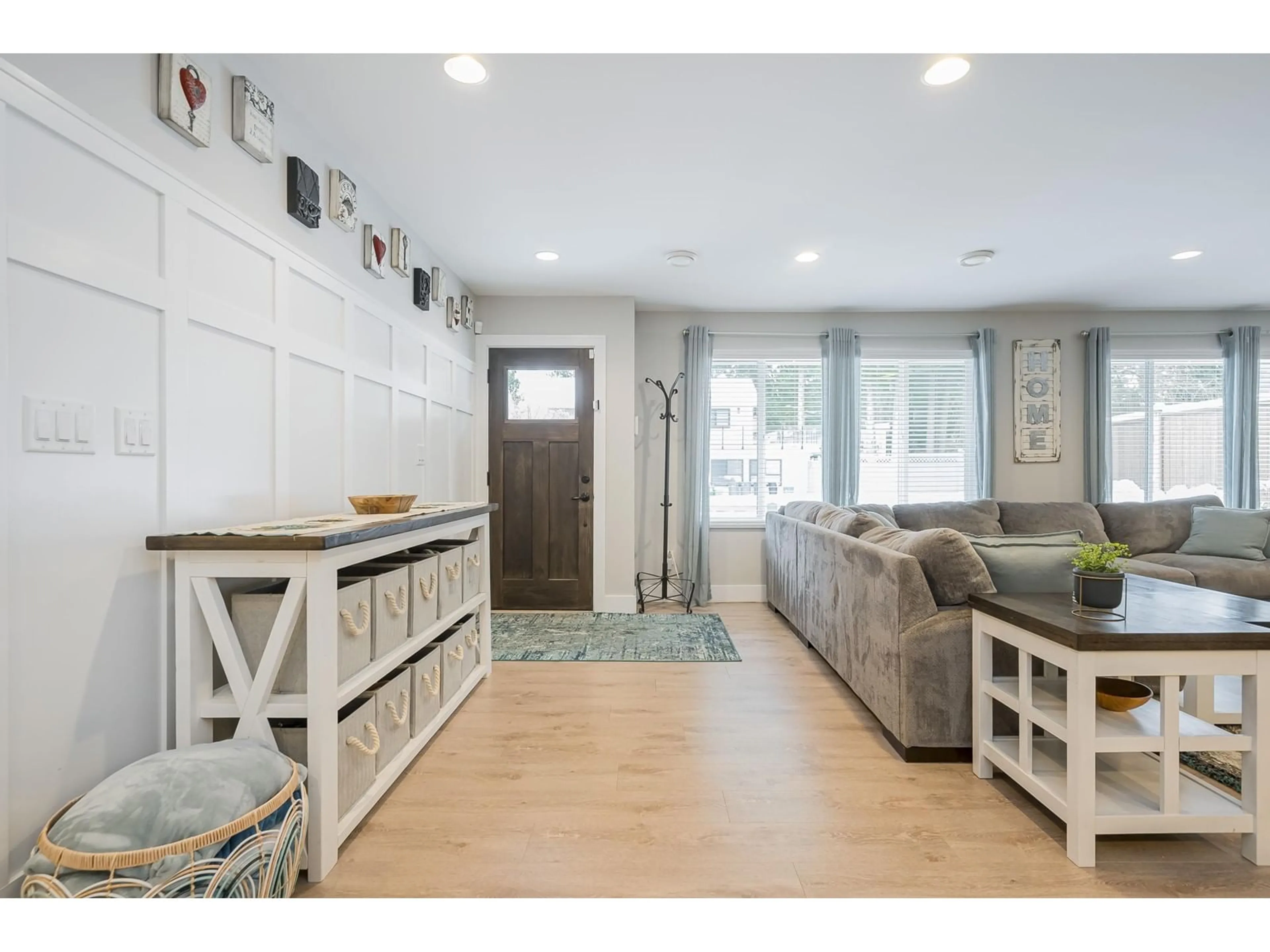4683 197, Langley, British Columbia V3A5H6
Contact us about this property
Highlights
Estimated valueThis is the price Wahi expects this property to sell for.
The calculation is powered by our Instant Home Value Estimate, which uses current market and property price trends to estimate your home’s value with a 90% accuracy rate.Not available
Price/Sqft$724/sqft
Monthly cost
Open Calculator
Description
Completely renovated rancher 1900 square foot rancher featuring 4 beds & 2 baths located in quiet, friendly neighborhood! This home has been re-done top to bottom with no expenses spared. Bright and open layout. Beautiful white kitchen with oversized island, large pantry and laundry. All generous sized bedrooms. Huge master bedroom with sliding doors to outside garden, with a massive walk in closet with lots of custom built ins and storage. Large walk in shower in ensuite, retractable black out blinds in primary, new furnace and central A/C. Located on a large lot with lots of room to play, entertain or garden. Large private covered deck with retractable privacy screens, gas fire pit, private hot tub, full powered shed and irrigation system throughout front and back yards. Call today before it's too late! (id:39198)
Property Details
Interior
Features
Exterior
Parking
Garage spaces -
Garage type -
Total parking spaces 4
Property History
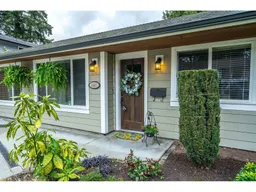 40
40
