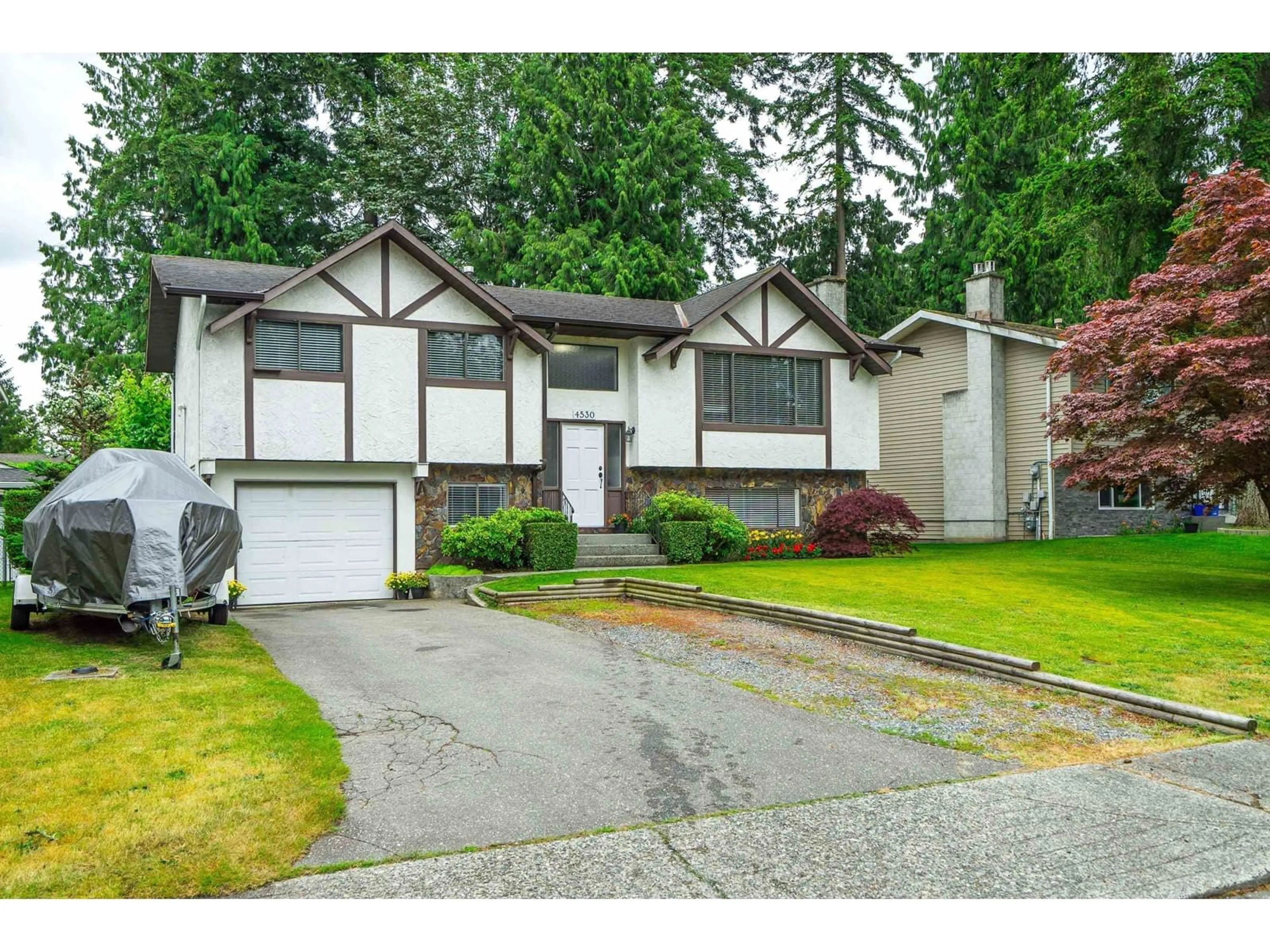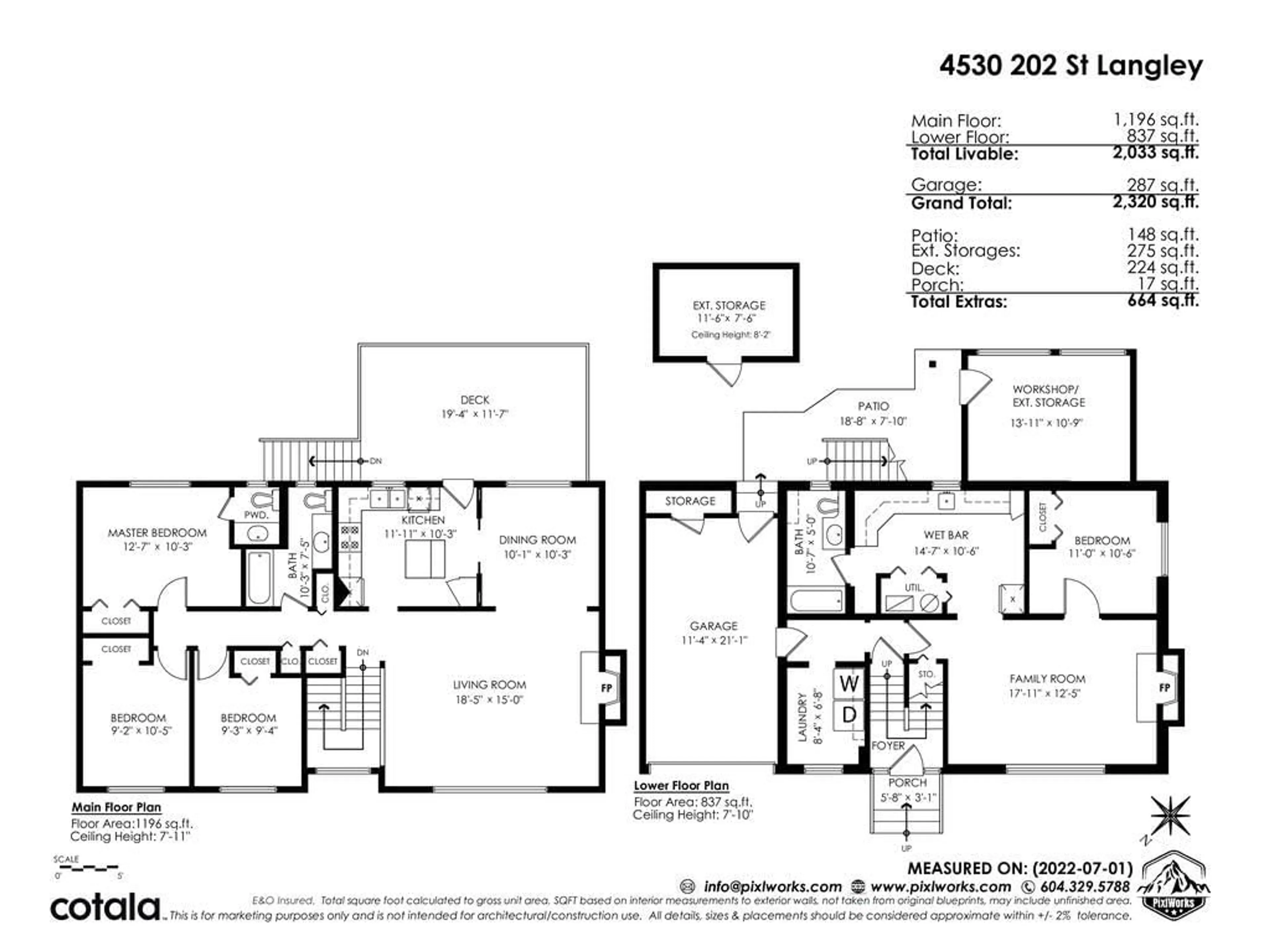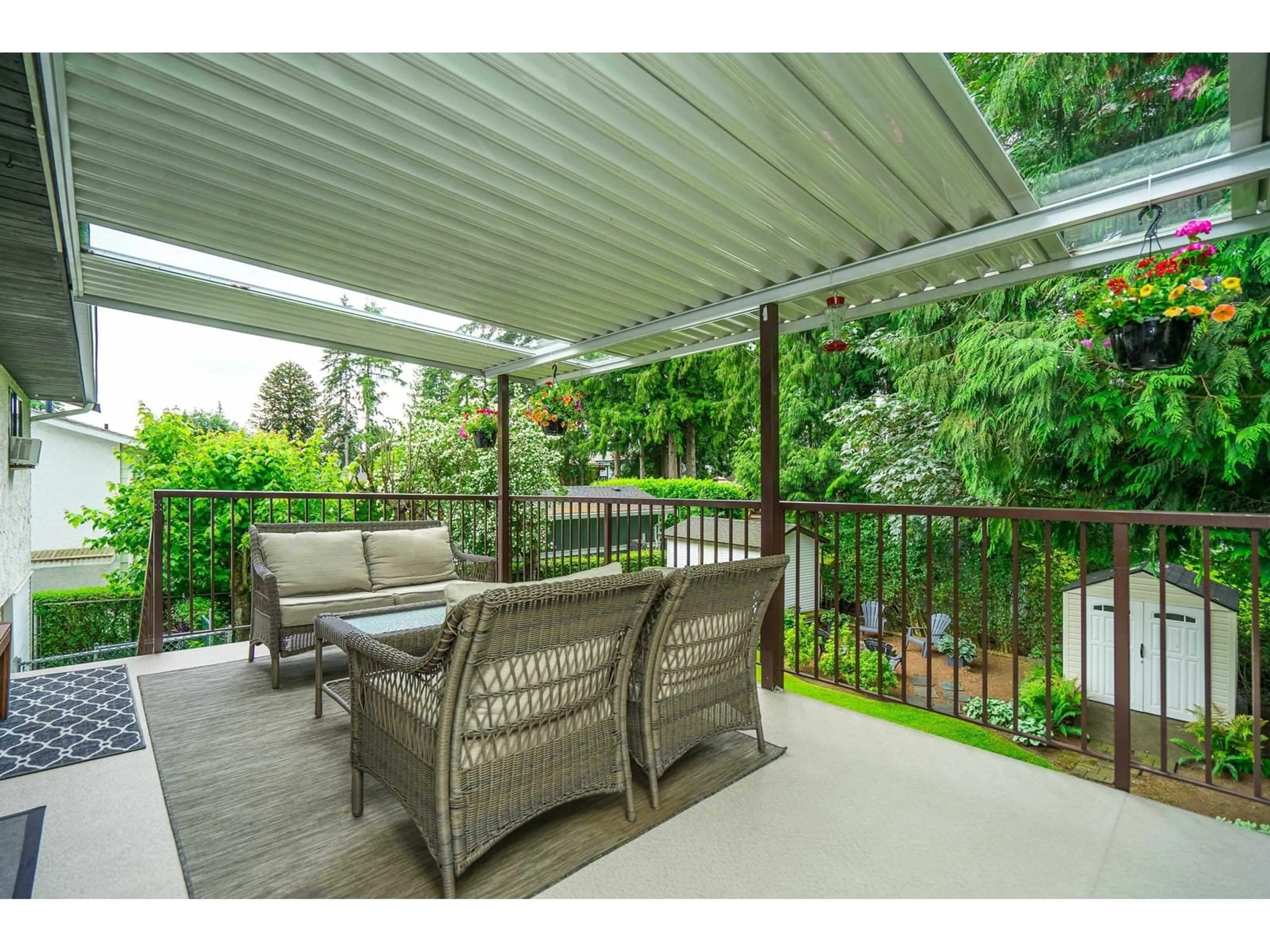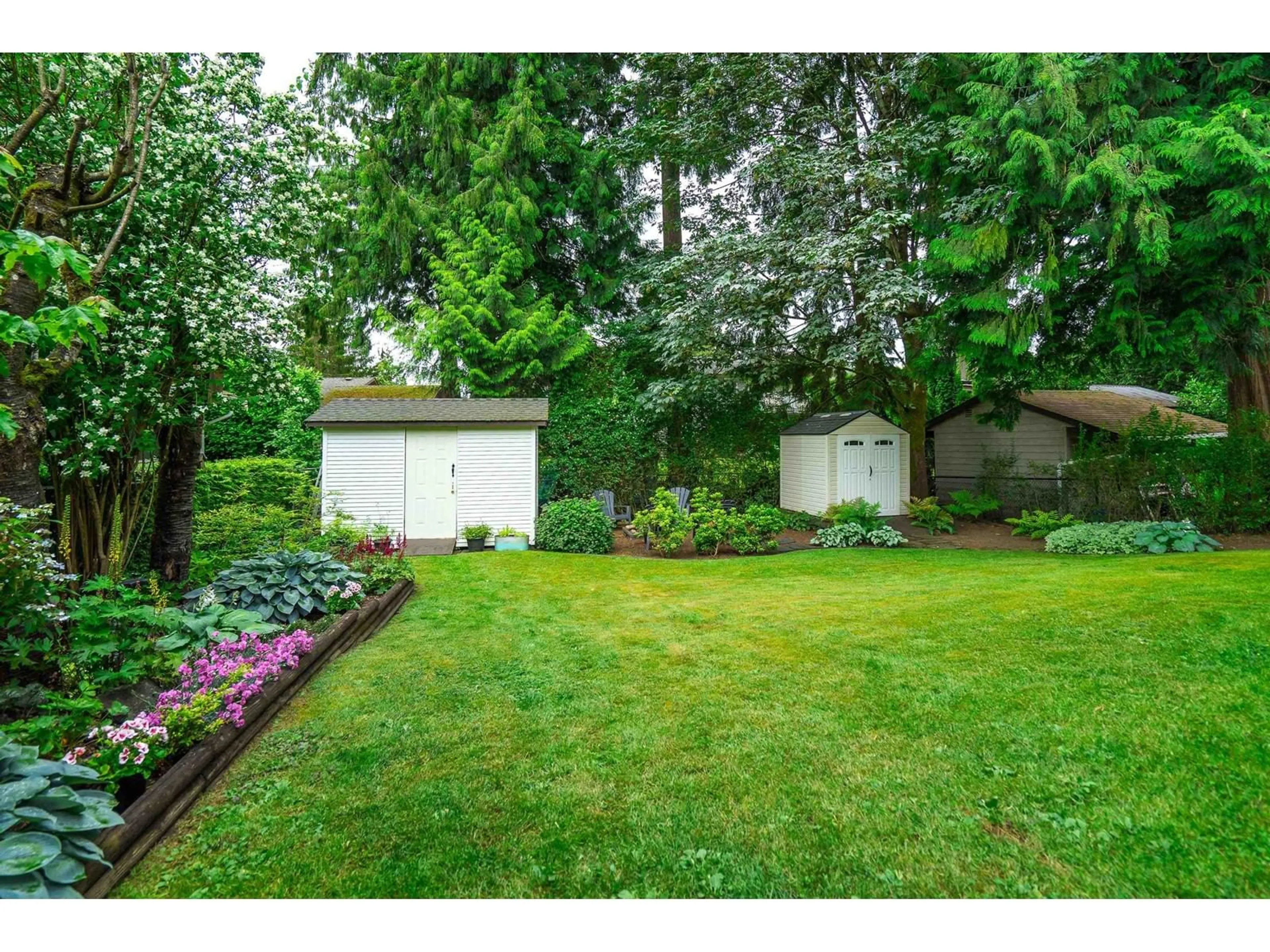4530 202, Langley, British Columbia V3A6M7
Contact us about this property
Highlights
Estimated valueThis is the price Wahi expects this property to sell for.
The calculation is powered by our Instant Home Value Estimate, which uses current market and property price trends to estimate your home’s value with a 90% accuracy rate.Not available
Price/Sqft$614/sqft
Monthly cost
Open Calculator
Description
Impeccably kept, bright & spacious 4 bedroom, 3 bathroom 2033 sqft basement home with nice in-law suite in an incredible neighbourhood. Quiet extra wide street with loads of extra parking. Beautifully landscaped rear yard setup for entertaining with fire pit lounging area, huge covered deck off the kitchen & gorgeous gardens. 14X11 workshop/hobby room under the deck & separate garden shed. Extra deep garage. New furnace & hot water tank 2022. New roof 2023. Main floor with white kitchen with breakfast bar island adjacent to dining room. Picture window living room with wood fireplace. 3 bedrooms - master bedroom with ensuite. Separate entry to bright basement with family/living room, deluxe kitchen & 4th bedroom. Everything you're looking for. Minutes to everything - schools, parks, dog park, shops, coffee shops, grocery, transit, doctors, restaurants & miles of nature trails. (id:39198)
Property Details
Interior
Features
Exterior
Parking
Garage spaces -
Garage type -
Total parking spaces 4
Property History
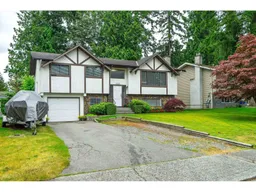 38
38
