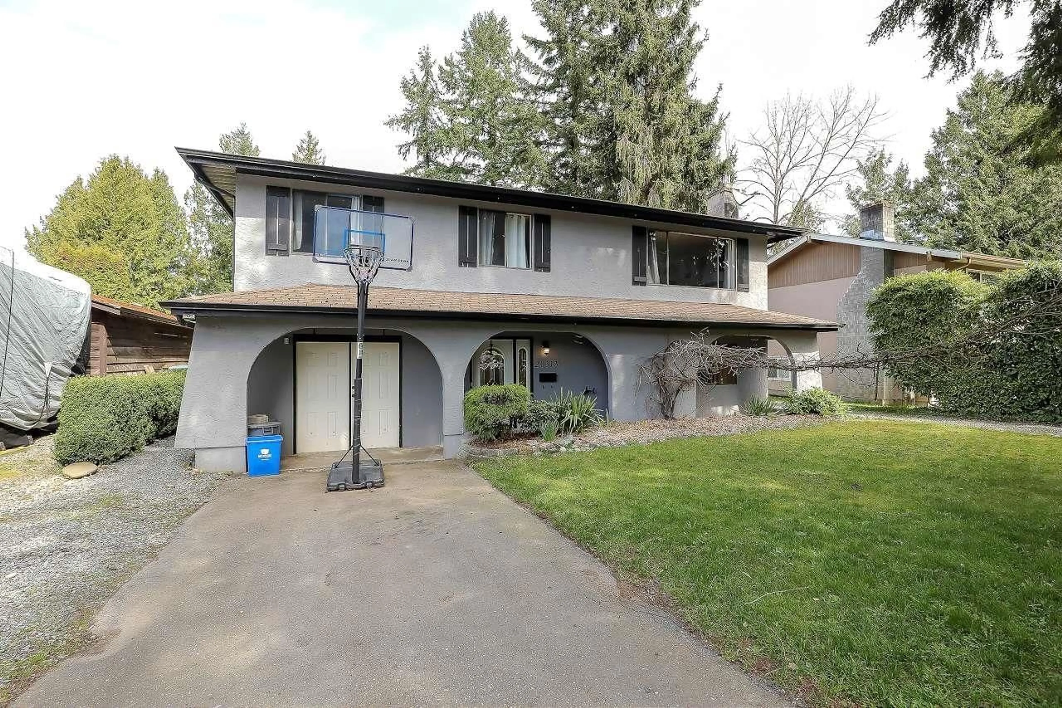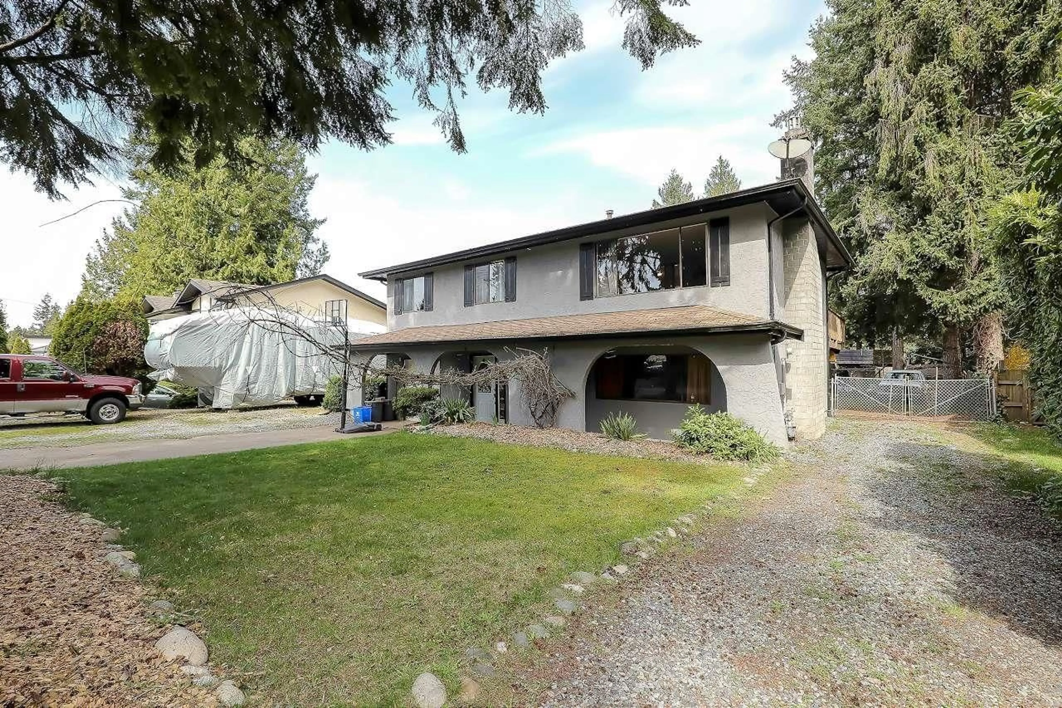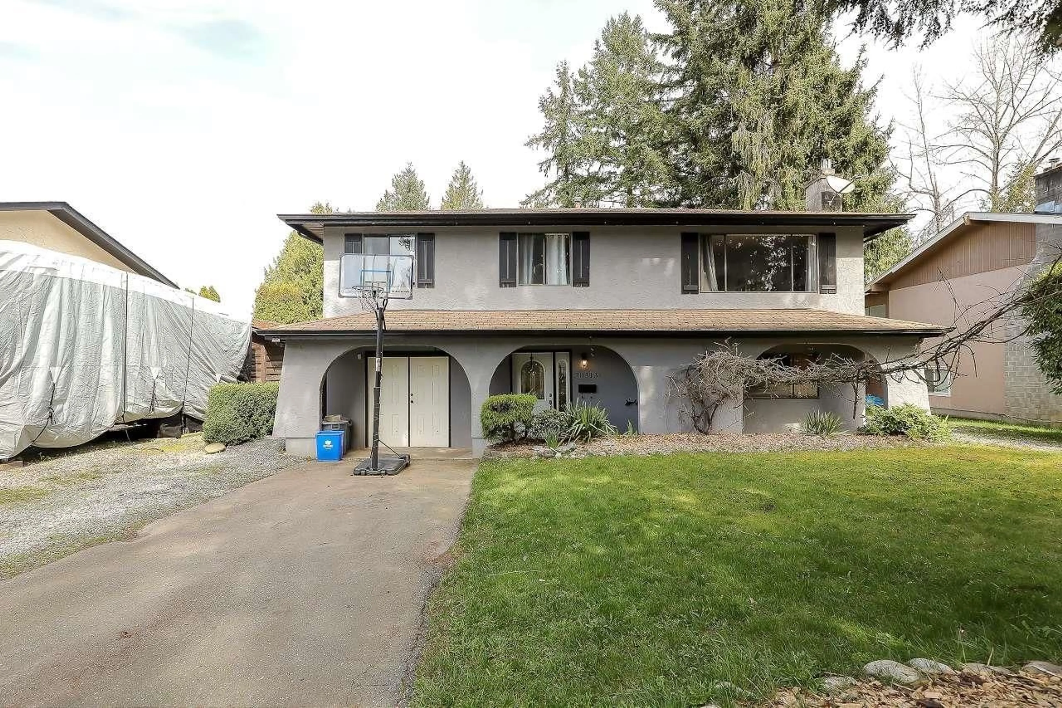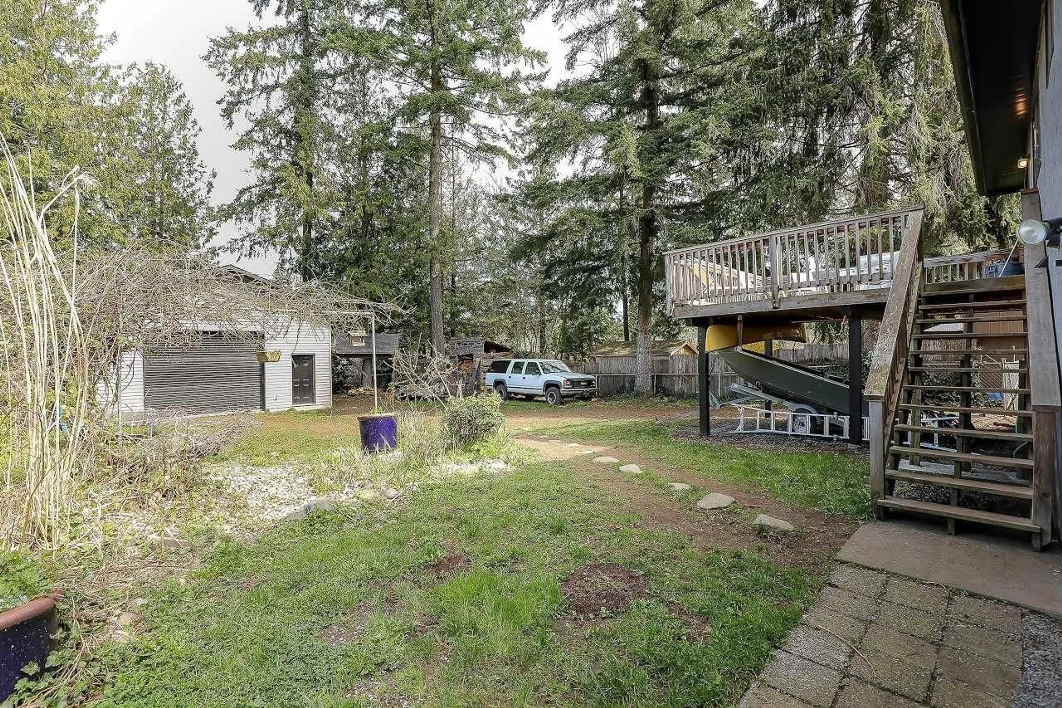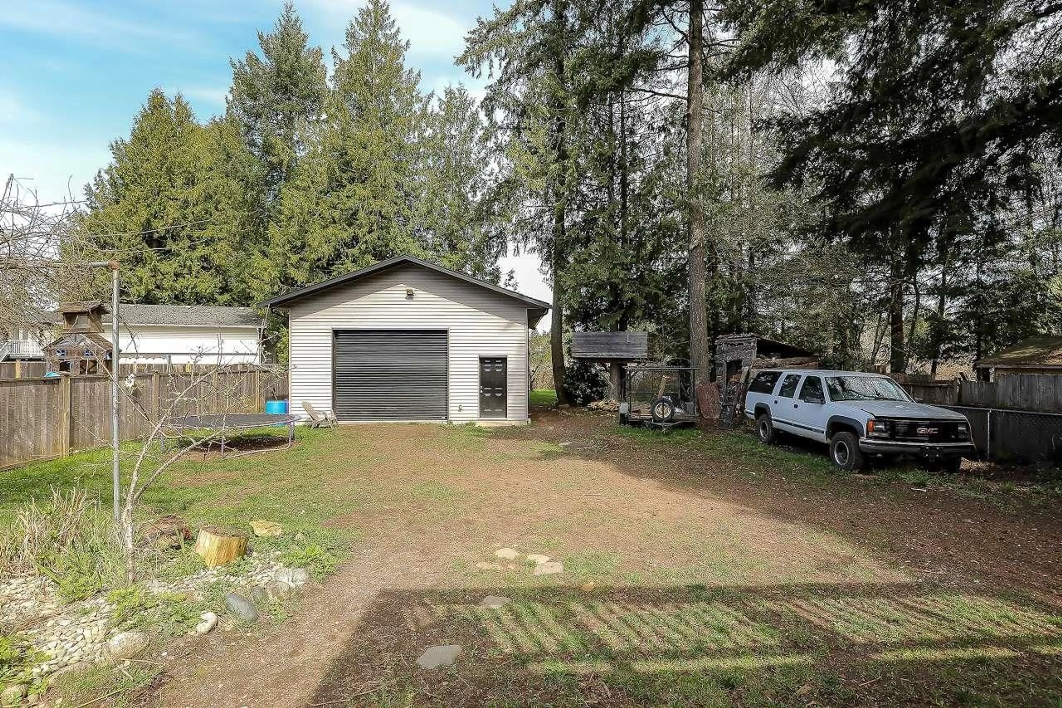20313 44, Langley, British Columbia V3A6P6
Contact us about this property
Highlights
Estimated valueThis is the price Wahi expects this property to sell for.
The calculation is powered by our Instant Home Value Estimate, which uses current market and property price trends to estimate your home’s value with a 90% accuracy rate.Not available
Price/Sqft$391/sqft
Monthly cost
Open Calculator
Description
ARE YOU LOOKING TO BUY A HOME WITH A WORKSHOP IN THE BACK YARD ? Come check this one out. This property offers 850 SQFT OF WORKSHOP in the back yard built in 2019 with city permits with a potential to be transformed into a studio, home office, or gym. The home has 3 bed, 3bath on two-levels situated on a spacious 13,400-square-foot lot, providing an abundance of outdoor space for various activities. Inside, the home features a well-designed layout with a beautiful kitchen, generous living areas and spacious bedrooms. The expansive backyard is a standout feature, offering a beautiful and private retreat with mature trees, ideal for relaxation, gardening, or hosting gatherings. ACCEPTED OFFER - SR SEPT 19TH - SUBJECTS REMOVED (id:39198)
Property Details
Interior
Features
Exterior
Parking
Garage spaces -
Garage type -
Total parking spaces 4
Property History
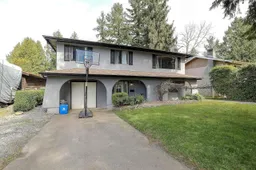 30
30
