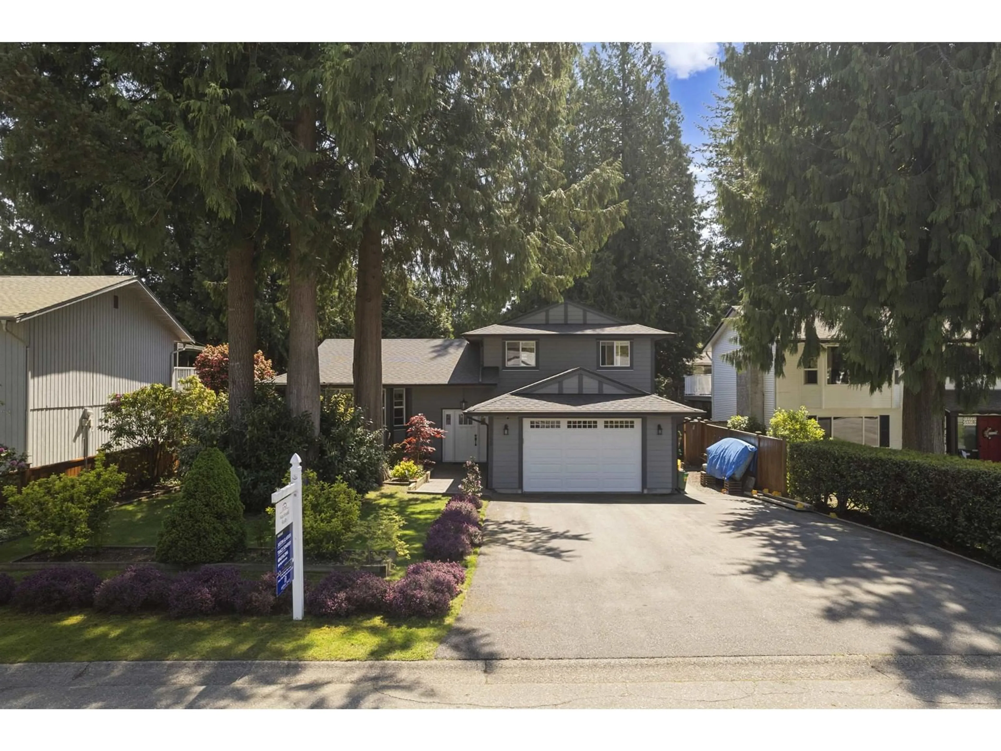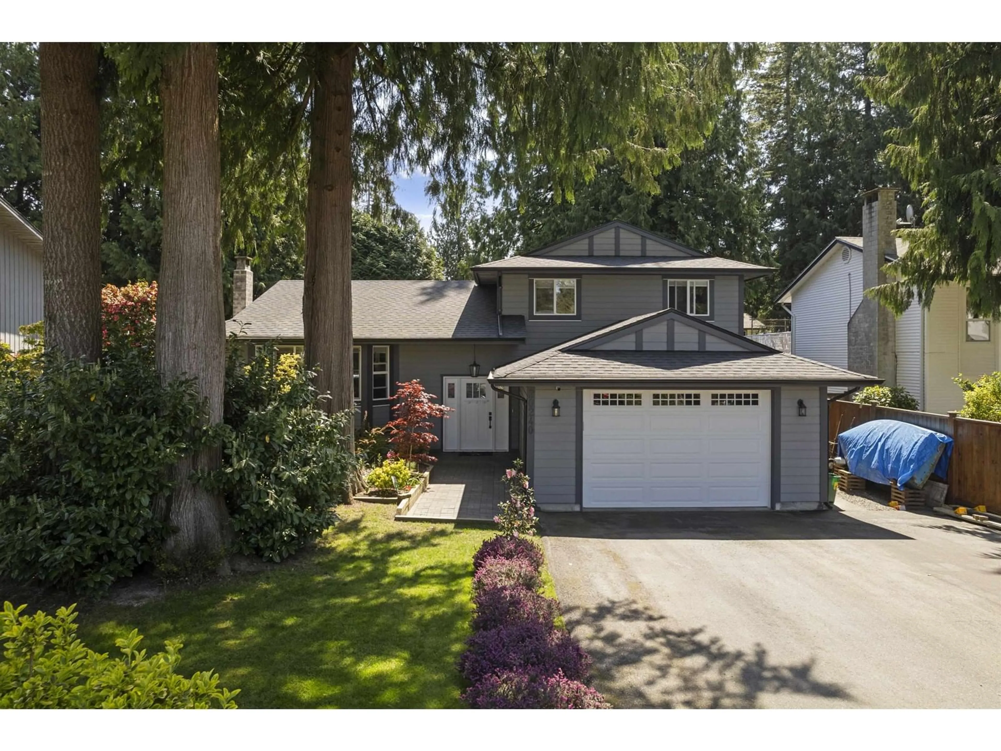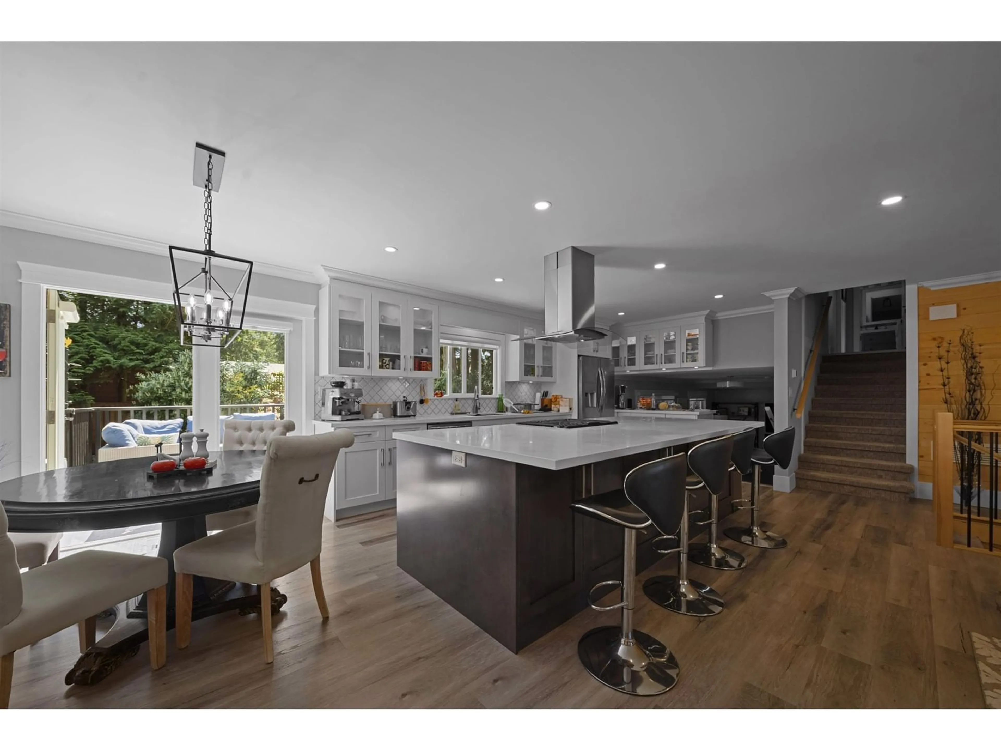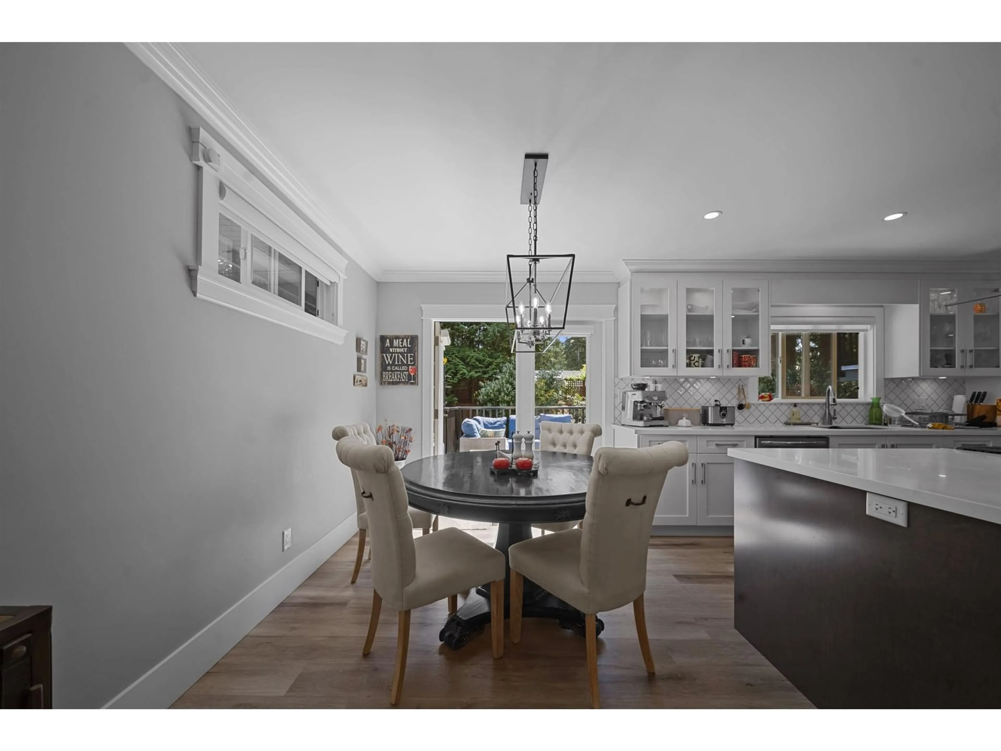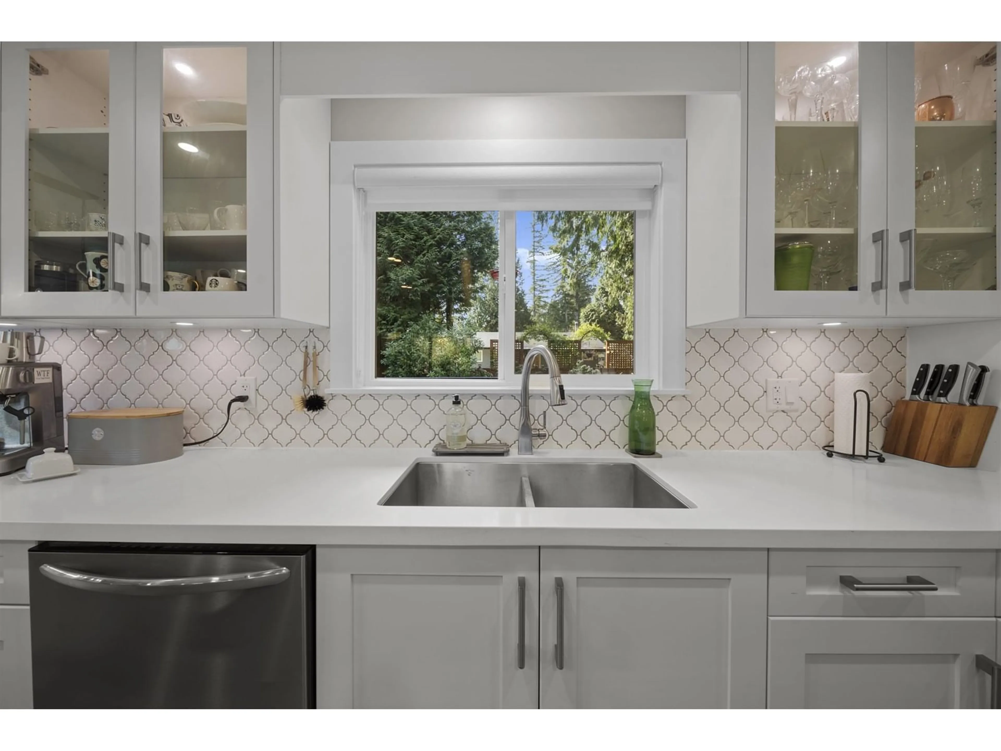20240 44A, Langley, British Columbia V3A6N3
Contact us about this property
Highlights
Estimated ValueThis is the price Wahi expects this property to sell for.
The calculation is powered by our Instant Home Value Estimate, which uses current market and property price trends to estimate your home’s value with a 90% accuracy rate.Not available
Price/Sqft$711/sqft
Est. Mortgage$6,227/mo
Tax Amount (2024)$5,843/yr
Days On Market36 days
Description
Absolute stunner! Beautifully transformed home nestled on a peaceful tree-lined street. This impressive split-level residence boasts a modern open-concept design, featuring a chef's kitchen equipped with exquisite quartz countertops, a massive island, stainless steel appliances, including a 5-burner gas stove. The inviting great room is the perfect gathering space, highlighted by a gas fireplace and a stylish shiplap feature wall. Indulge in luxury with three full spa-like bathrooms, seamless glass showers, rain shower heads, and a freestanding tub for ultimate relaxation. Newer furnace,on-demand hot water heater, and air conditioning to ensure year-round comfort. Enjoy the expansive decks overlooking a park like yard perfect for entertaining or simply unwinding in tranquility. (id:39198)
Property Details
Interior
Features
Exterior
Parking
Garage spaces -
Garage type -
Total parking spaces 6
Property History
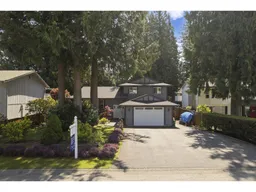 40
40
