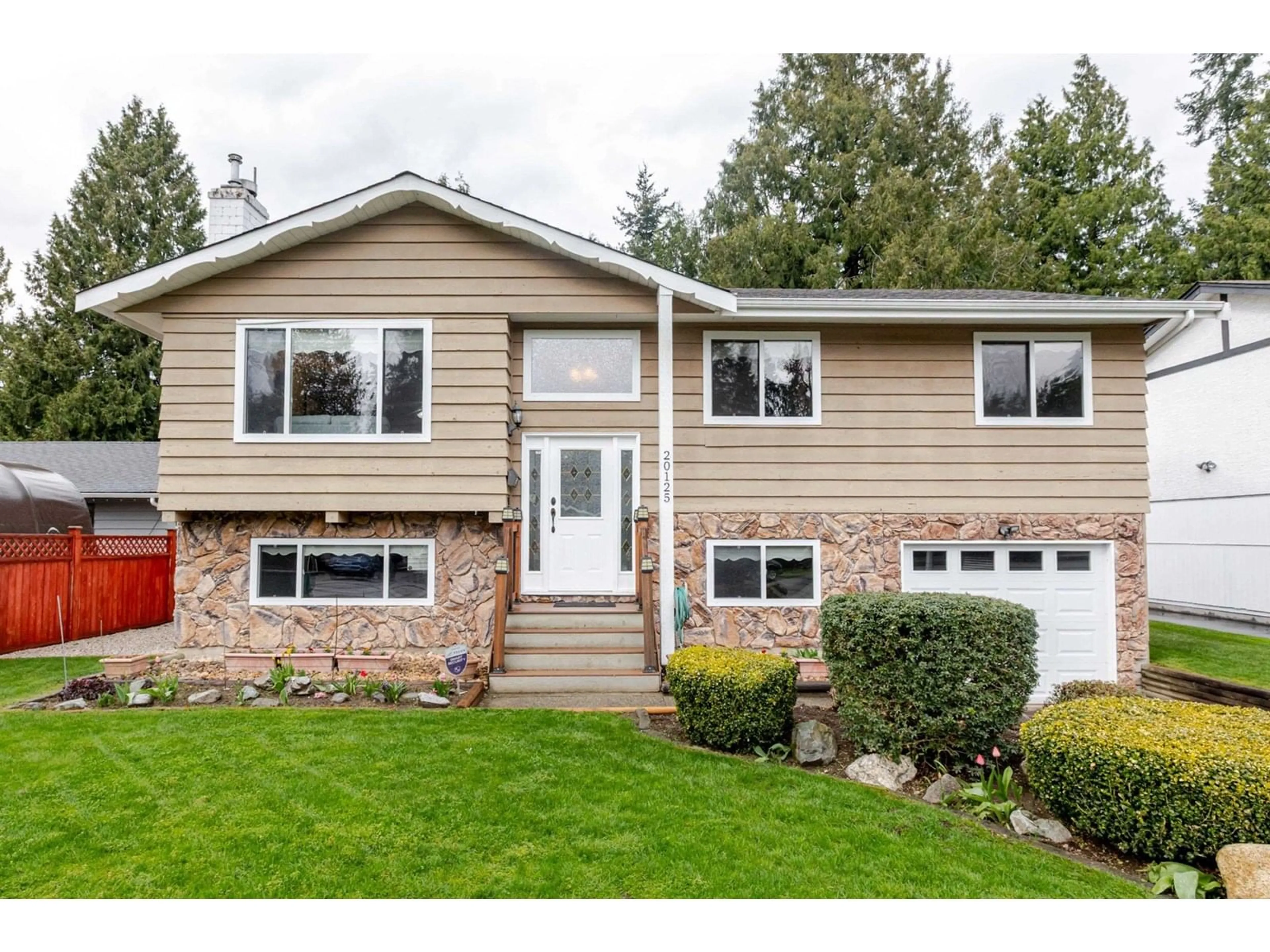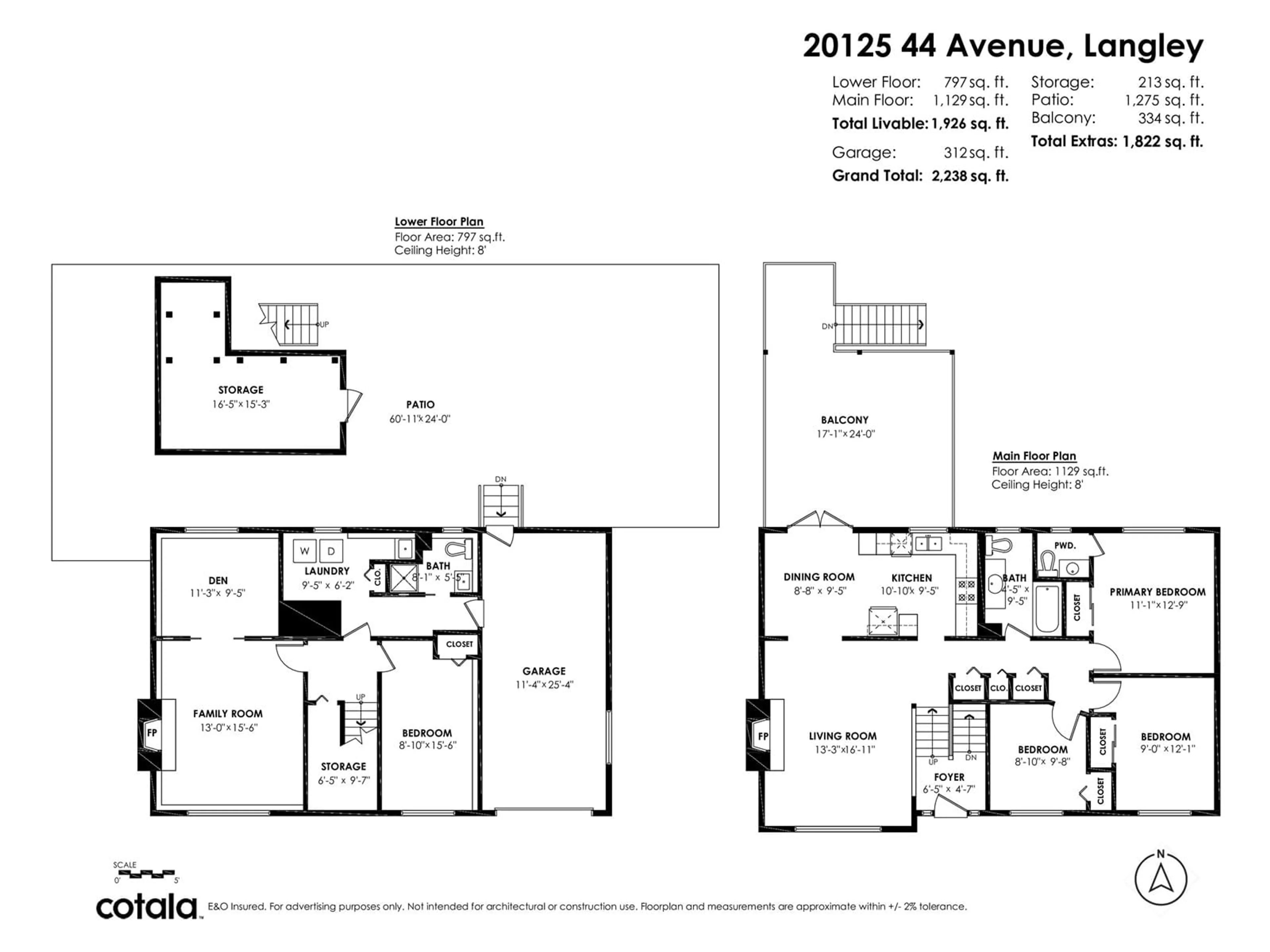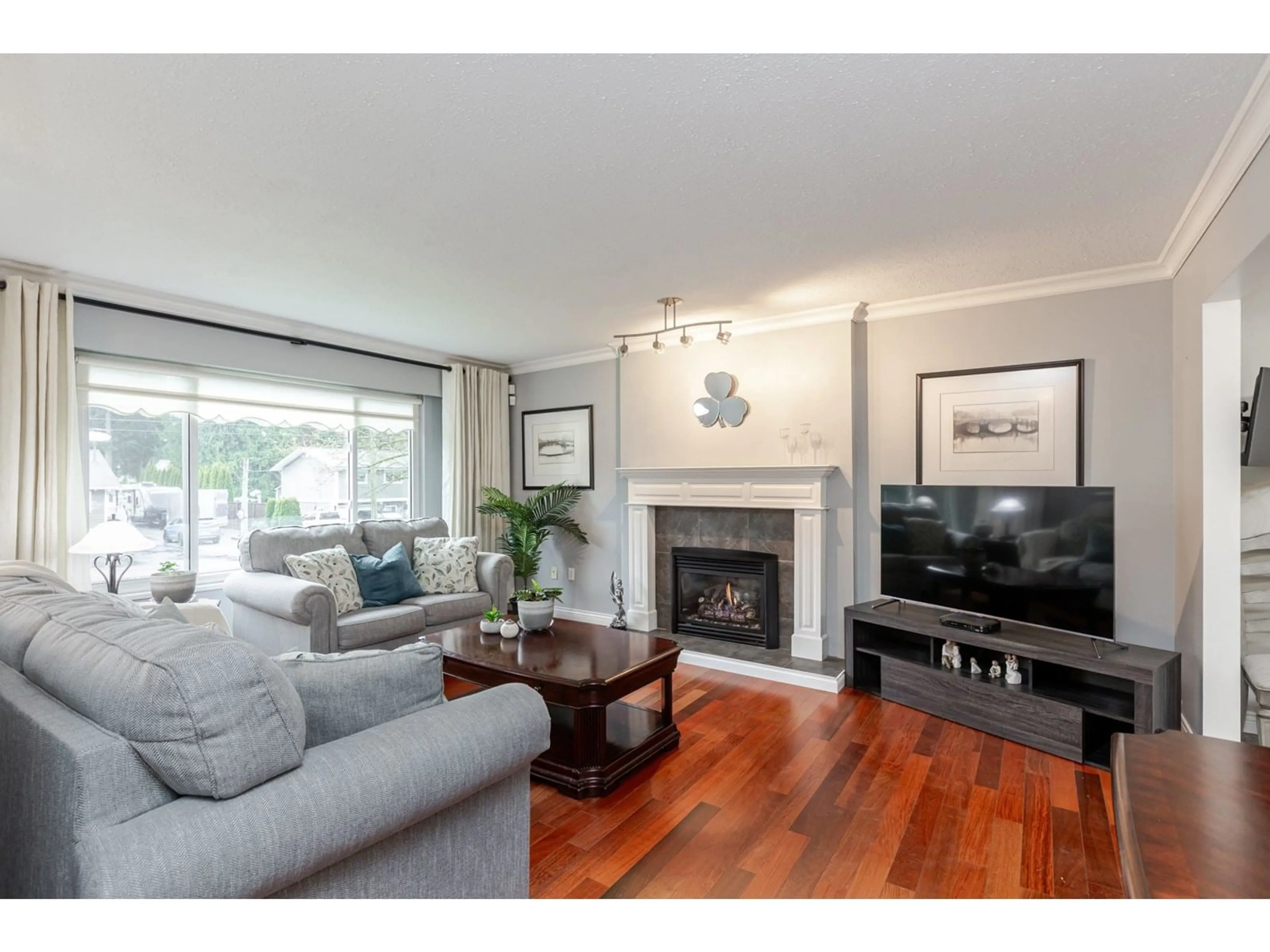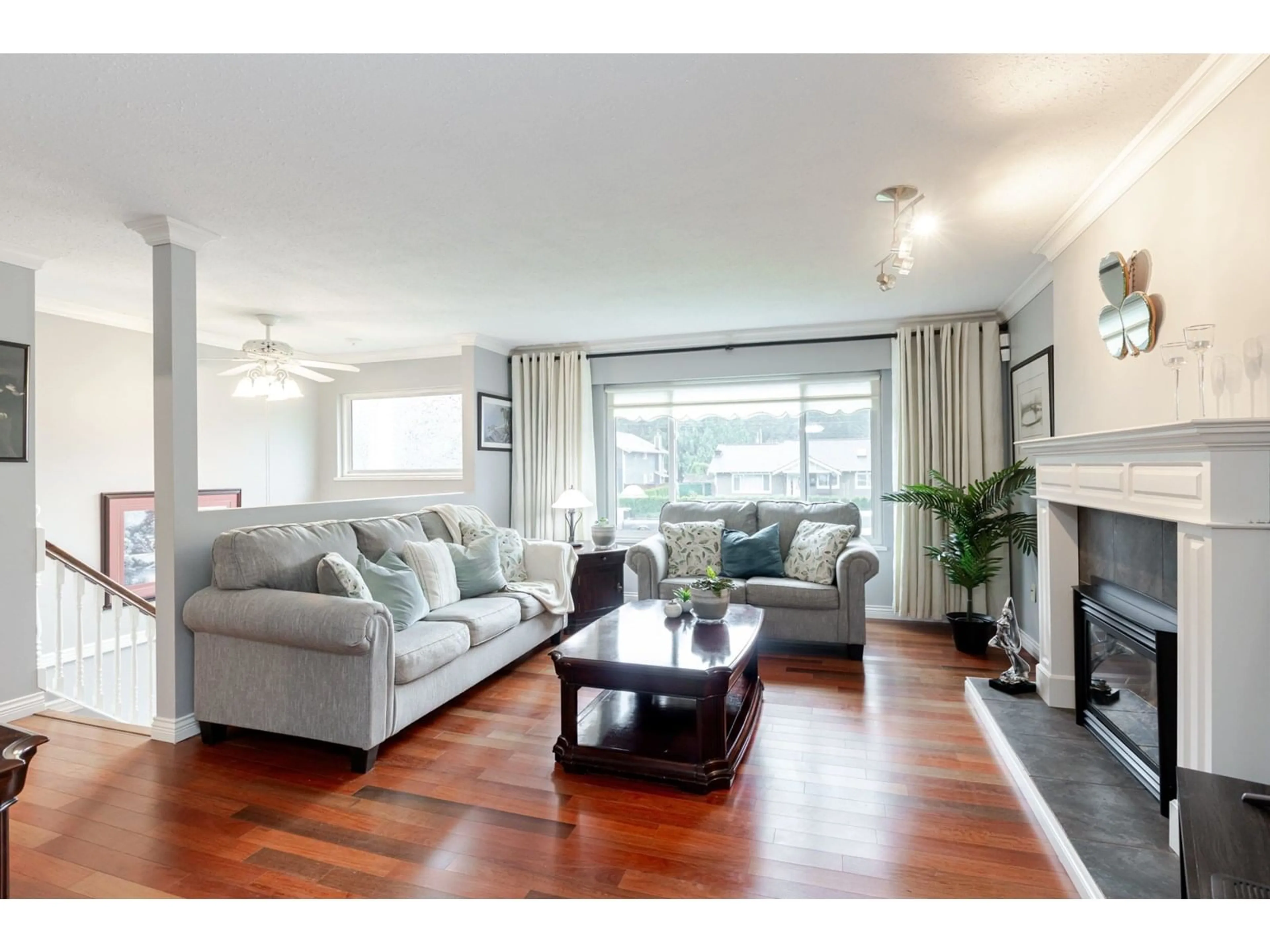Contact us about this property
Highlights
Estimated valueThis is the price Wahi expects this property to sell for.
The calculation is powered by our Instant Home Value Estimate, which uses current market and property price trends to estimate your home’s value with a 90% accuracy rate.Not available
Price/Sqft$651/sqft
Monthly cost
Open Calculator
Description
Spotless & meticulously cared for by long-time owners, four-bedroom split-level home, perfect for comfortable family living with room to grow! Featuring an updated kitchen with modern finishes, this home is ready for you to move in and enjoy. Upstairs features a bright living room w/ fireplace & dining room w/ French Doors to the wonderful covered deck, a spacious Primary Bdrm w/ 2 pc.bath, plus 2 other large bdrms. Downstairs offers a rec room, den, & 4th bedroom with easy suite potential-ideal for extended family, or extra income. A DREAM BACKYARD with huge covered balcony is perfect for year-round entertaining & is fully fenced, ideal for kids & pets. Bonus-on city sewer. Very Convenient location -Watch the kids walk to school at Alice Brown and enjoy the nearby Brookswood amenities. (id:39198)
Property Details
Interior
Features
Exterior
Parking
Garage spaces -
Garage type -
Total parking spaces 3
Property History
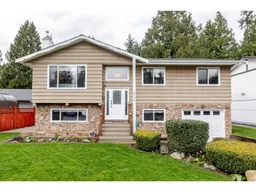 40
40
