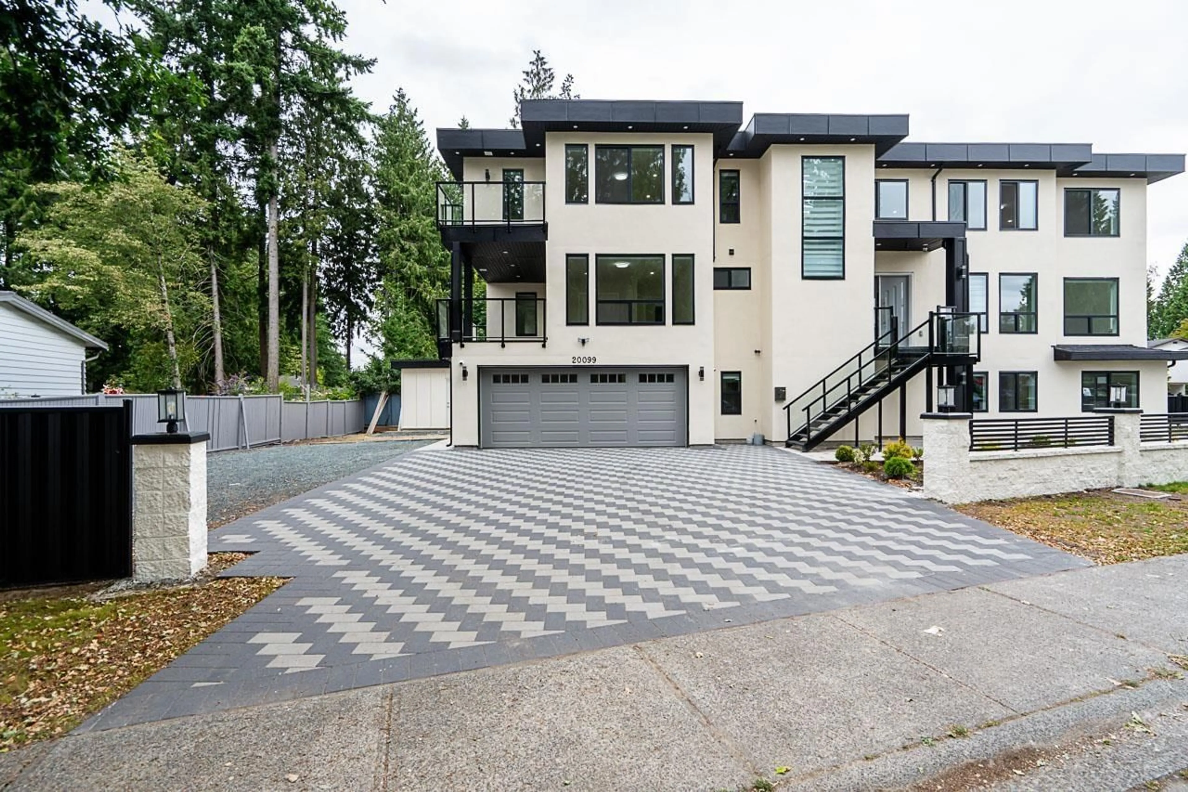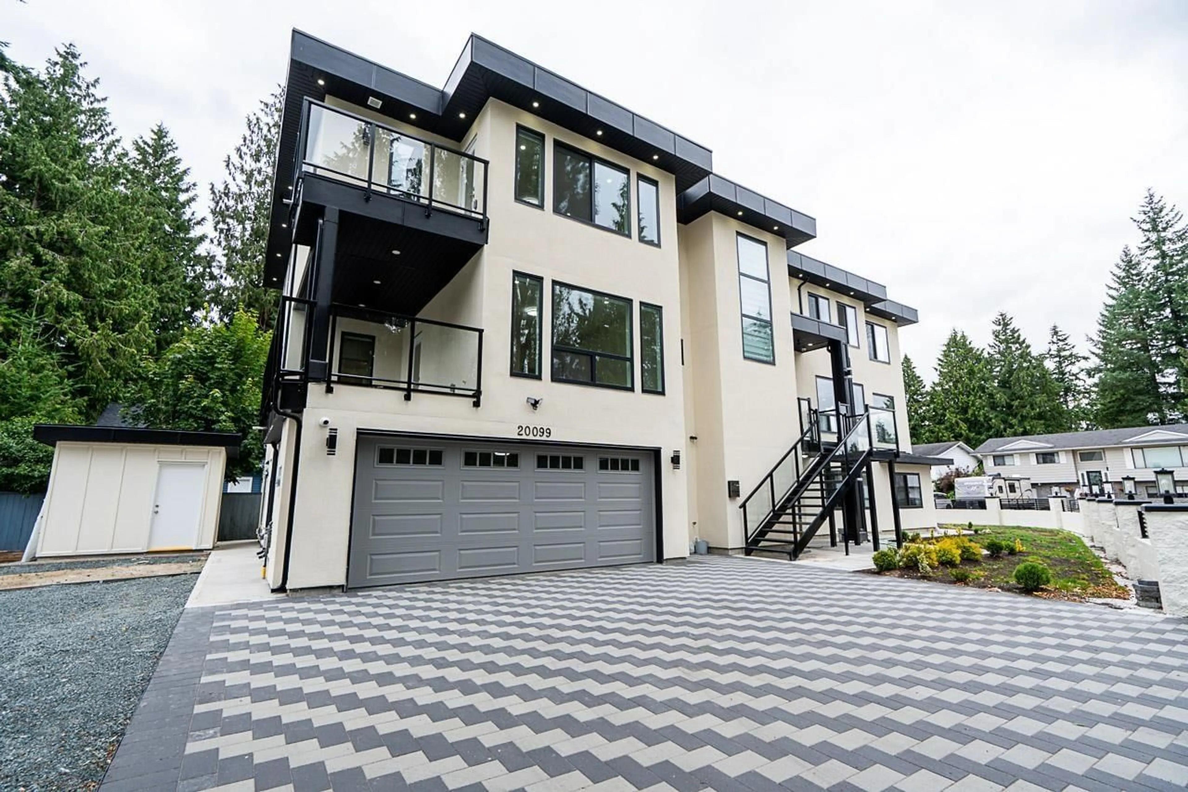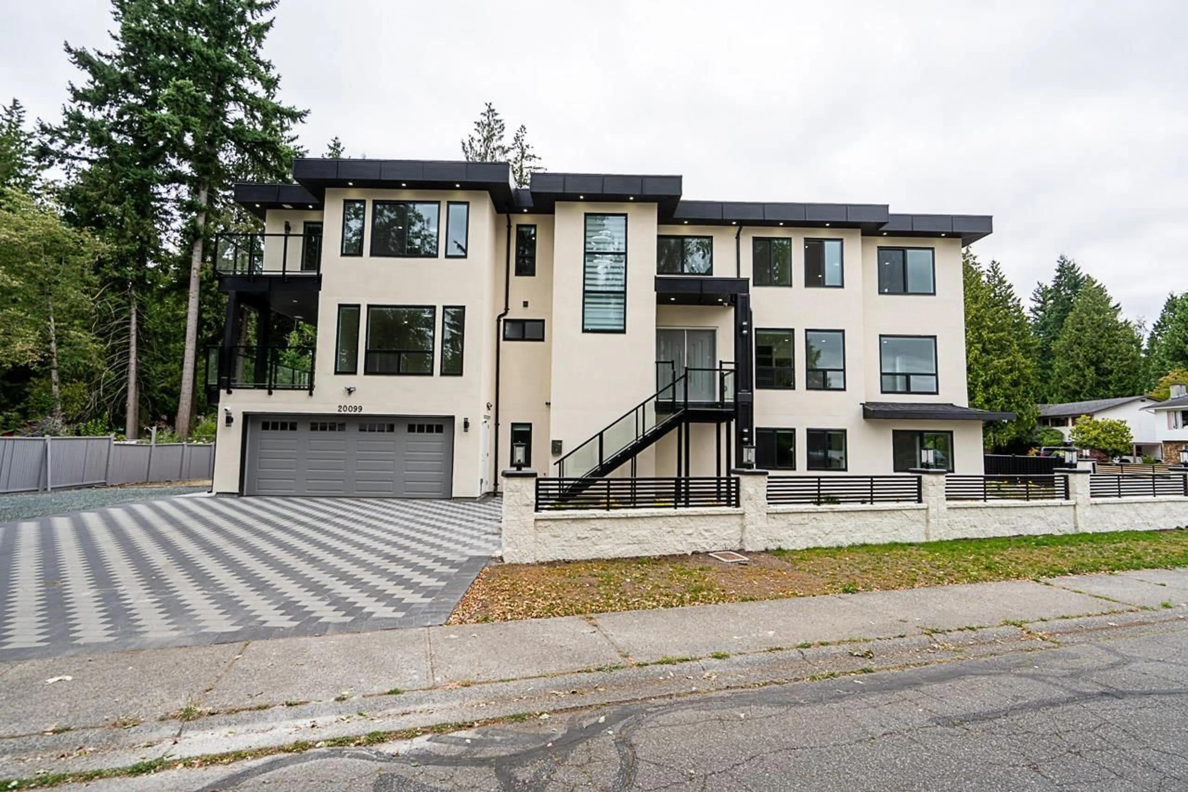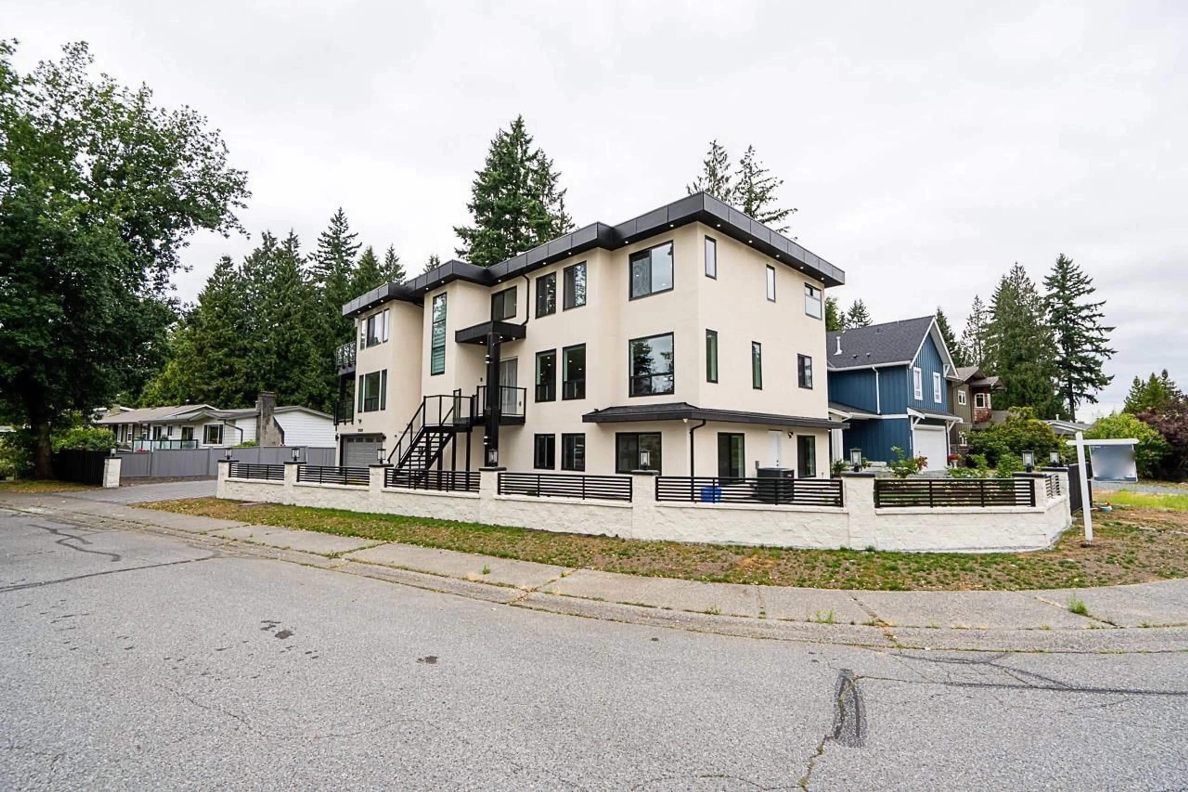20099 45, Langley, British Columbia V3A6J1
Contact us about this property
Highlights
Estimated valueThis is the price Wahi expects this property to sell for.
The calculation is powered by our Instant Home Value Estimate, which uses current market and property price trends to estimate your home’s value with a 90% accuracy rate.Not available
Price/Sqft$385/sqft
Monthly cost
Open Calculator
Description
Brookswood Area Beautifull 3 level new custom built home. 10 bedrooms plus living room,dining room,and family room in the most desirable area,on 7400 SF corner lot .Offering an impressive 6223 sf house of refind living space.Designed with an exceptional floor plan and quality finishes,this house seamlessly blends luxury and functionality with open rooms,a huge kitchen.This property perfect for extended family or as a mortgaga helpers.Included is a two bedrooms legal suite plus two bedrooms suite potentional mortgage helper. The grand driveway comfortably parks 6 cars with additional street parking available and a double garage. Located in a prime neighbourhood .Close to schools,shopping and a transit.House Offers convenience at its finest. Open House Sat Oct25 & sun Oct26, 2025 2to4pm (id:39198)
Property Details
Interior
Features
Exterior
Parking
Garage spaces -
Garage type -
Total parking spaces 8
Property History
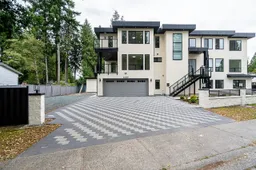 40
40
