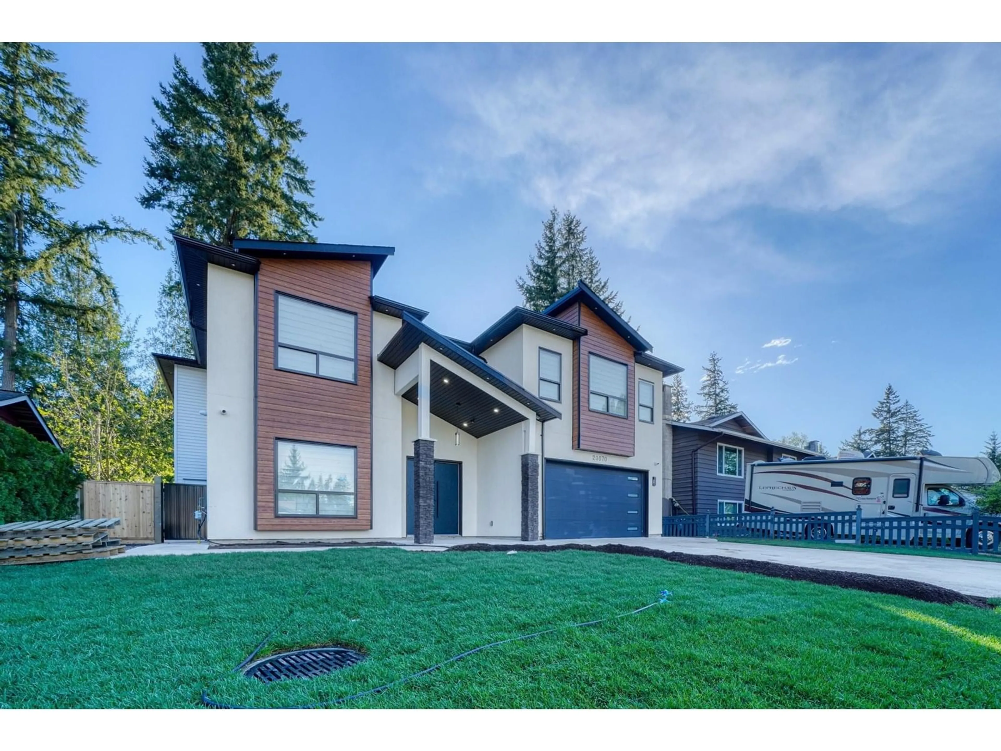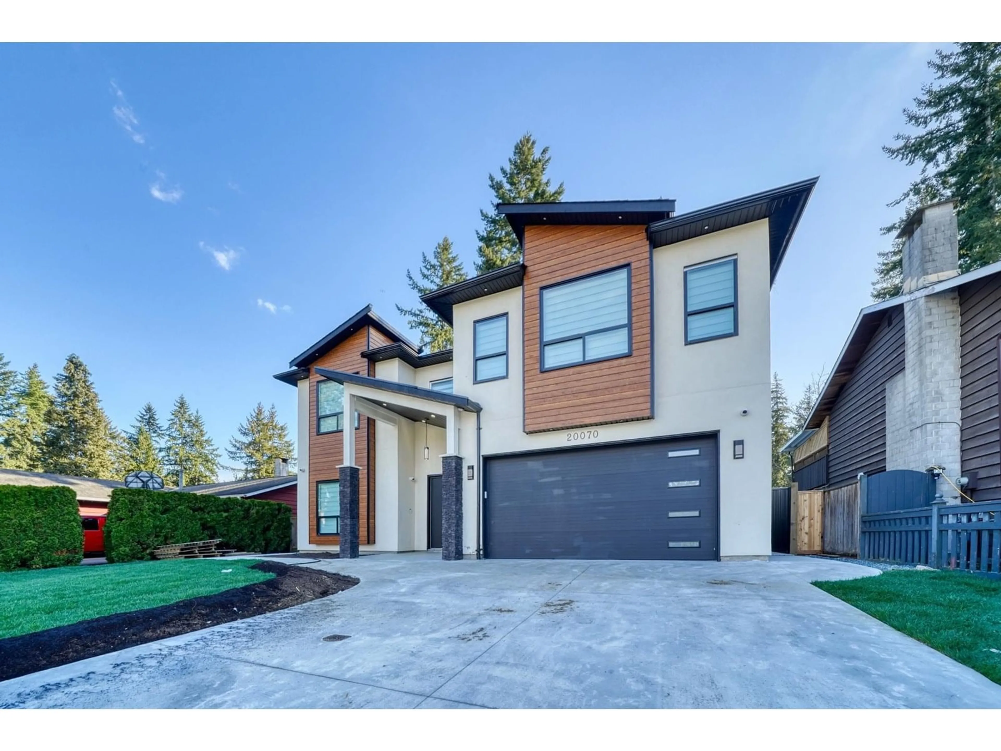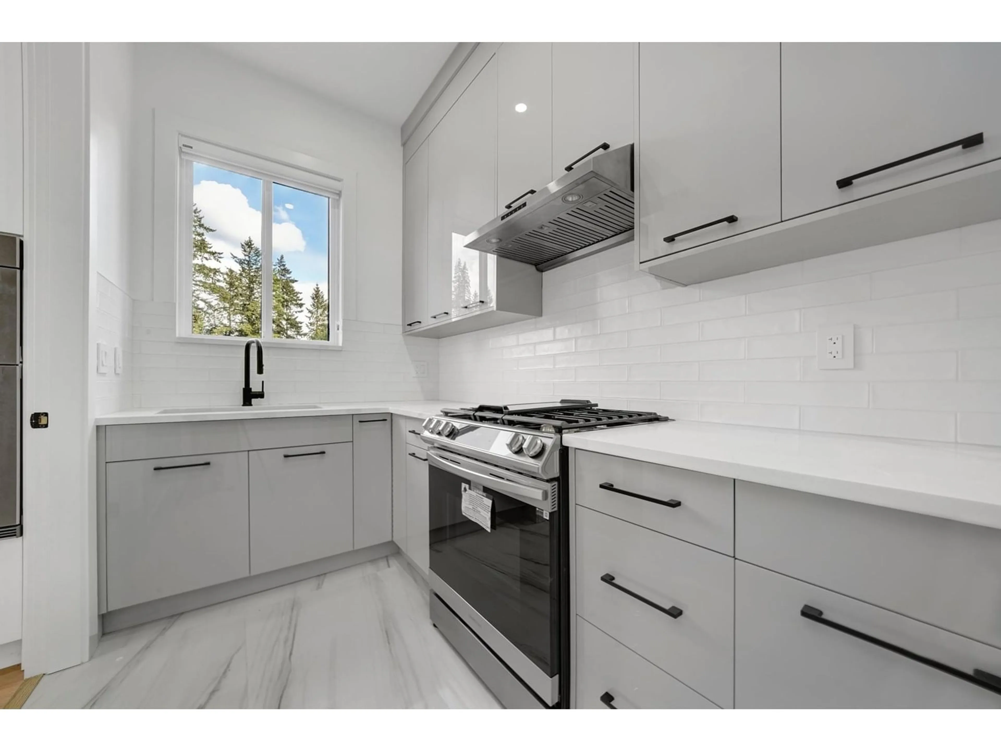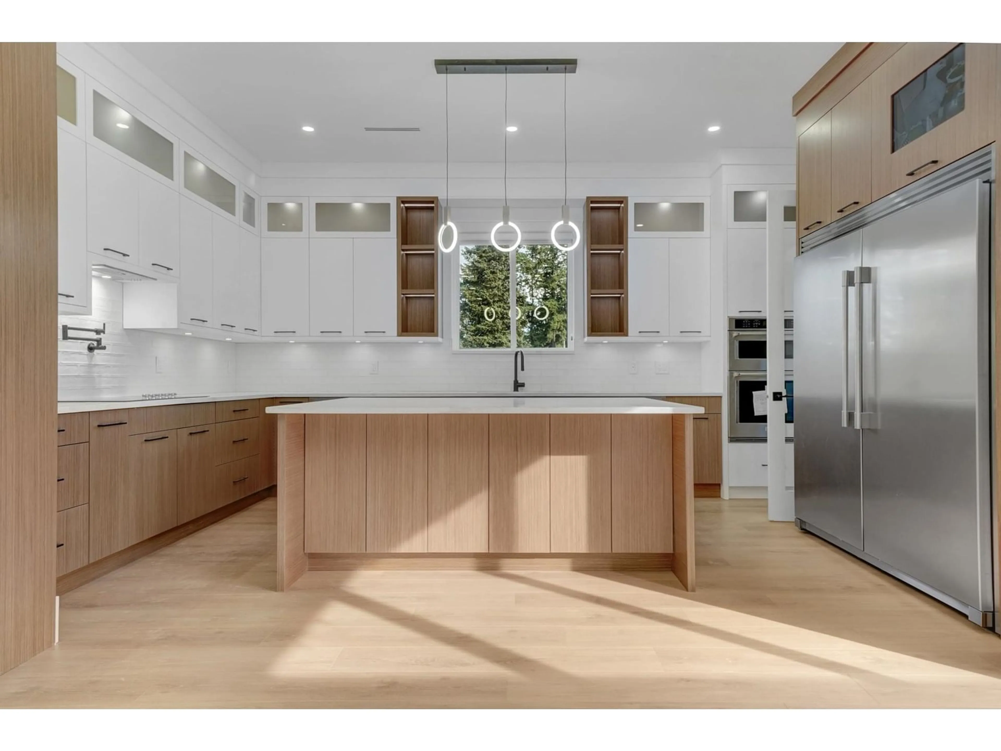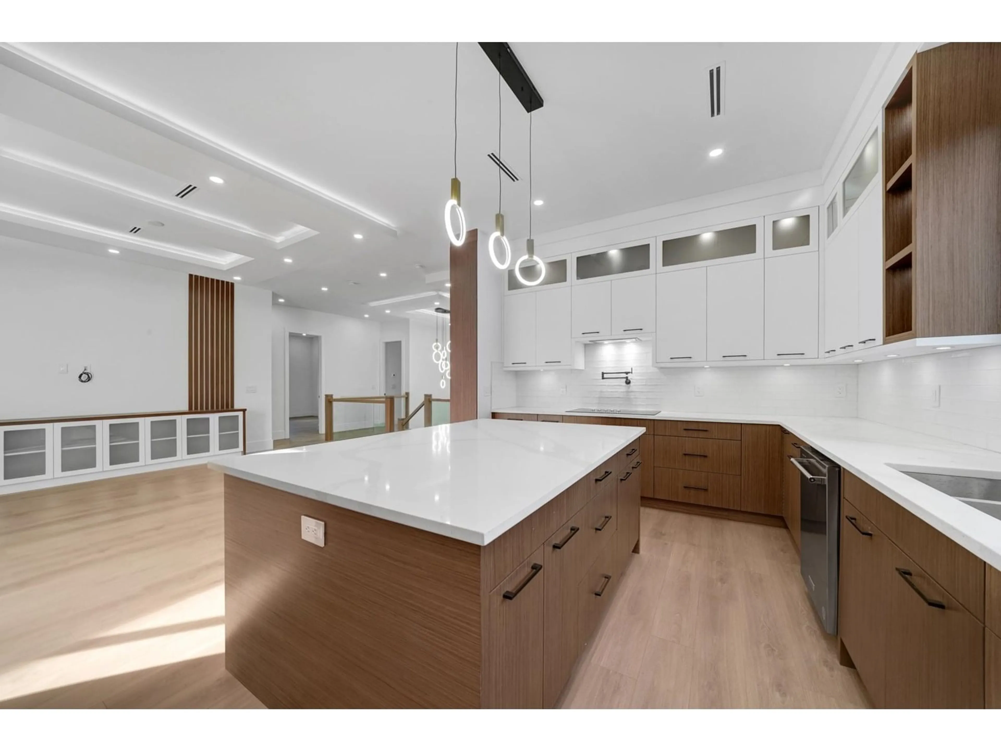20070 46A, Langley, British Columbia V3A6J3
Contact us about this property
Highlights
Estimated valueThis is the price Wahi expects this property to sell for.
The calculation is powered by our Instant Home Value Estimate, which uses current market and property price trends to estimate your home’s value with a 90% accuracy rate.Not available
Price/Sqft$466/sqft
Monthly cost
Open Calculator
Description
Stunning, newly built luxury custom two-story home with partial mountain views! This spacious property features 9 bedrooms and 7 bathrooms, set on a 7,200 sqft lot. The home showcases beautiful modern light fixtures, a living room, dining room, bar, family room, designer kitchen, and a separate spice kitchen with a unique, bright, and open layout. The generous master bedroom includes a full en-suite, along with 3 additional spacious bedrooms, full bathrooms, and a powder room. Additional highlights include central air conditioning, radiant hot-water heating, an HRV system, security cameras, a high-efficiency hot-water furnace, premium appliances, a sundeck, and a double car garage. Includes a 2-5-10 new home warranty. Easy to show! (id:39198)
Property Details
Interior
Features
Exterior
Parking
Garage spaces -
Garage type -
Total parking spaces 2
Property History
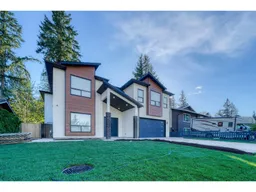 34
34
