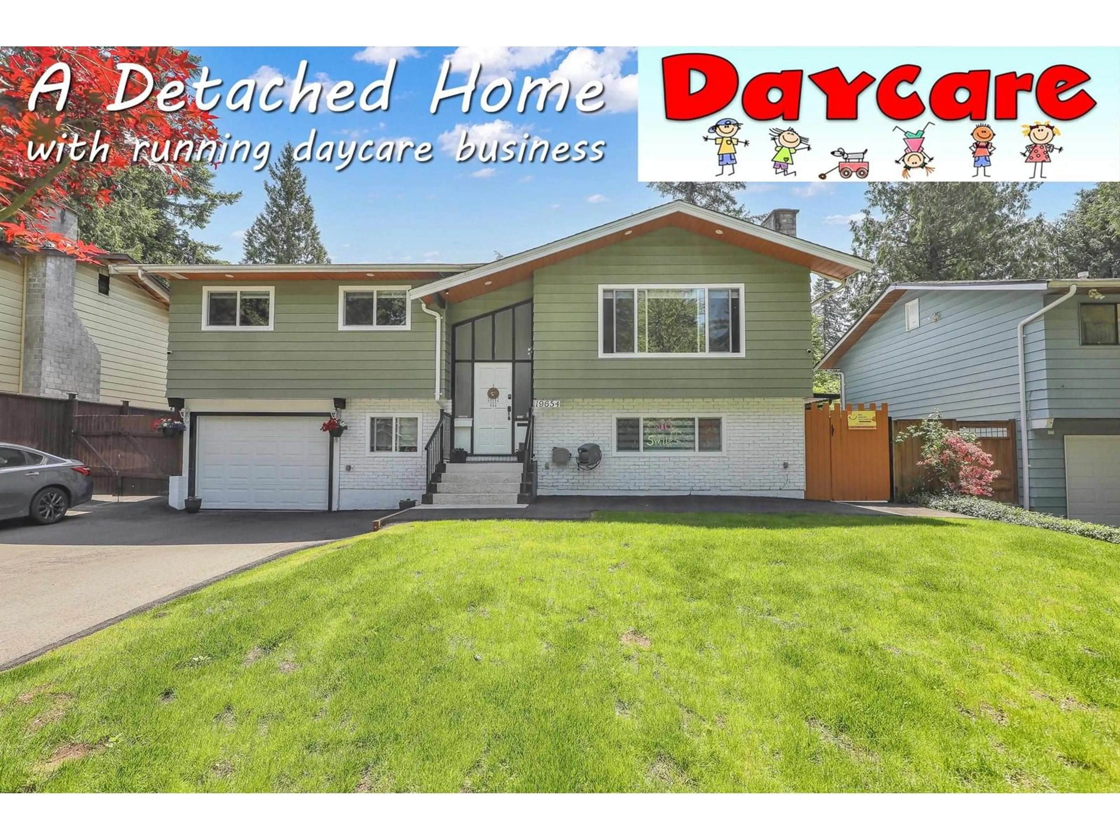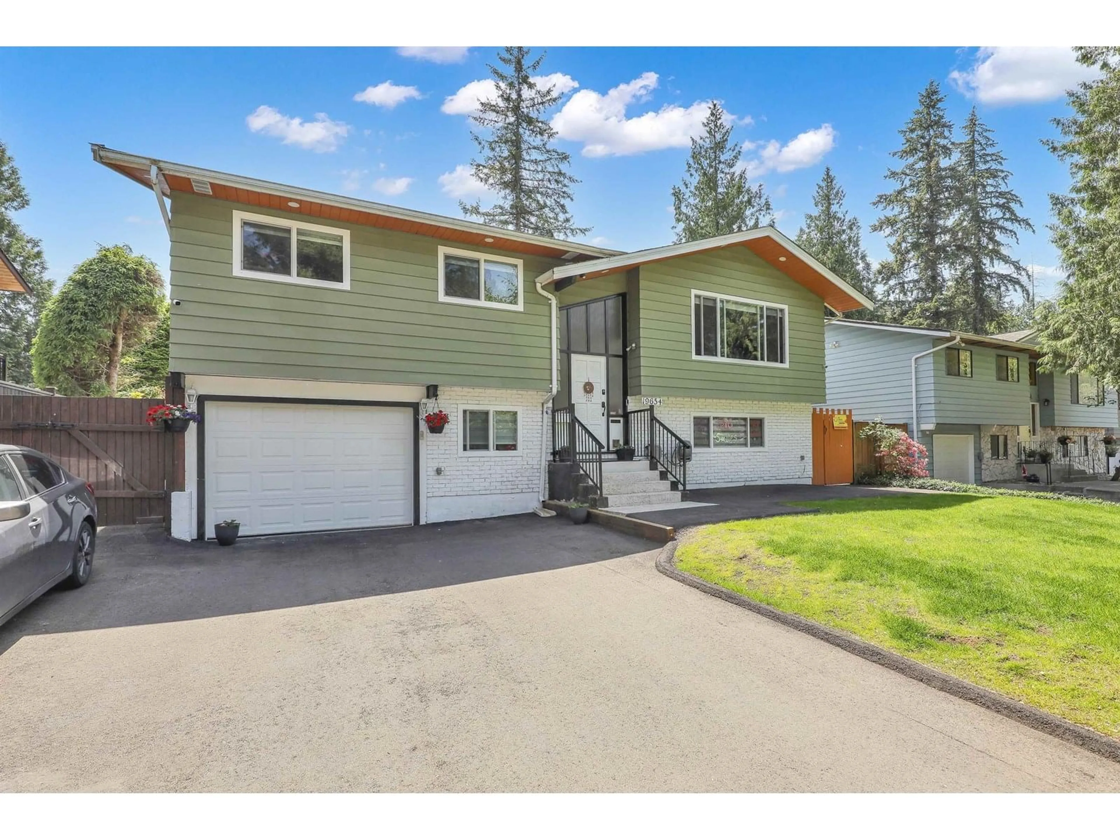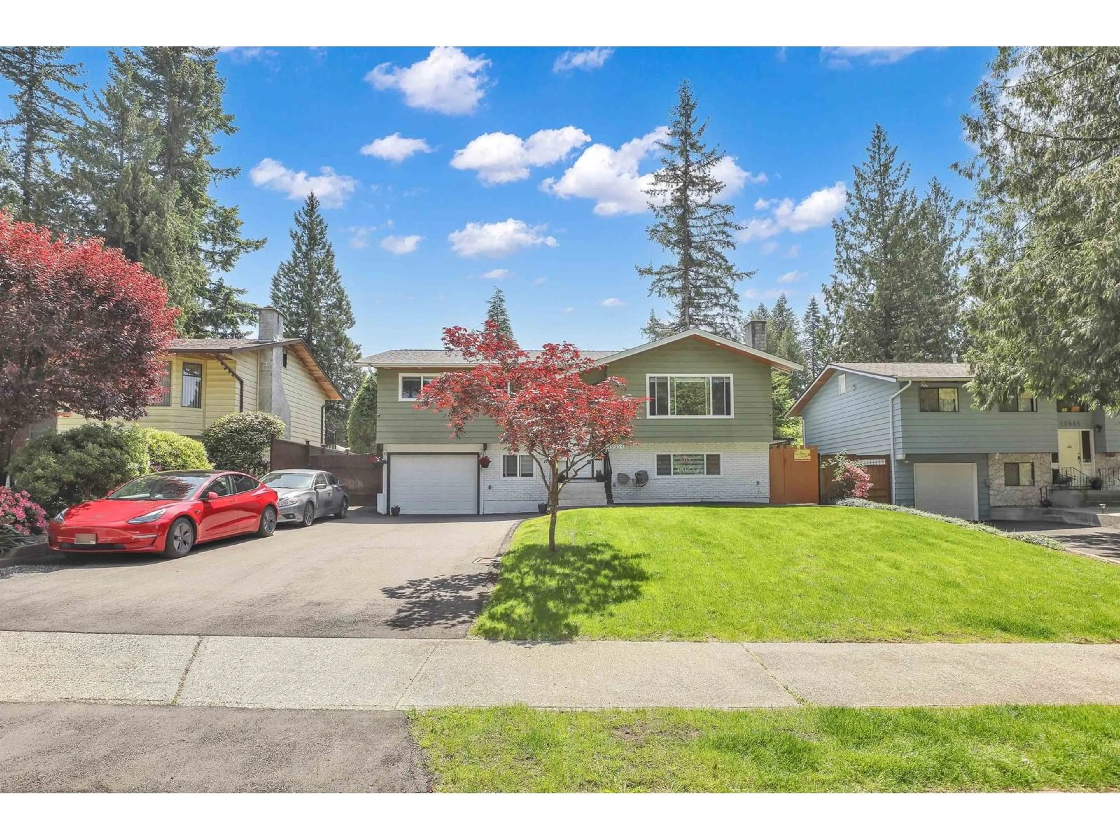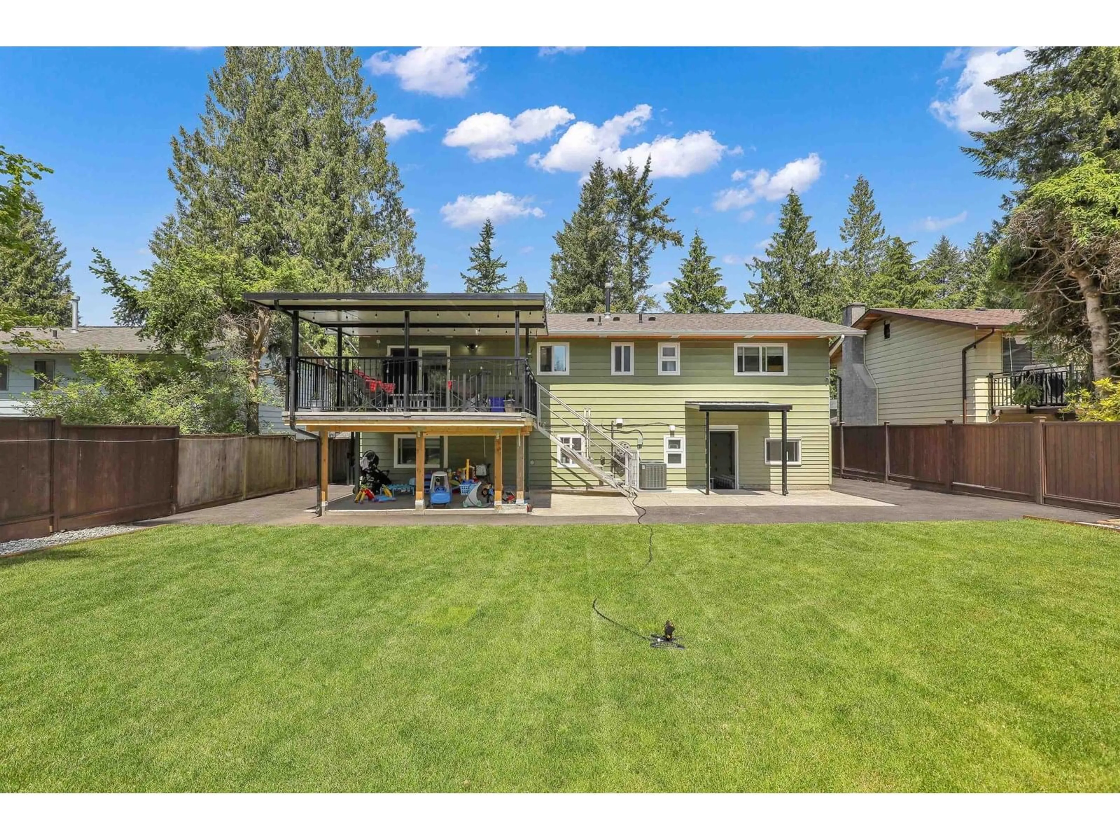19654 47, Langley, British Columbia V3A5G8
Contact us about this property
Highlights
Estimated valueThis is the price Wahi expects this property to sell for.
The calculation is powered by our Instant Home Value Estimate, which uses current market and property price trends to estimate your home’s value with a 90% accuracy rate.Not available
Price/Sqft$758/sqft
Monthly cost
Open Calculator
Description
Central location, meticulously maintained 4 Bed, 3 Bath, a den and spacious rec room-perfectly suited for family living. Thoughtfully upgraded and move-in ready, this features: two new kitchens updated bathrooms, quartz countertops, a stylish backsplash, and flooring. New windows (energy efficient).Exterior highlights include new roof, large covered deck, aluminum railings, awnings, and a leveled, tree-free backyard designed for low-maintenance. A newly paved asphalt driveway offers ample space for your RV/boat. Upgrades include a new high-efficiency furnace, tankless on-demand hot water, central air conditioning. BONUS: PROPERTY INCLUDES A LICENSED, RUNNING DAYCARE BUSINESS. GREAT OPPORTUNITY TO LIVE AND EARN EASY TO SHOW. MOTIVATED SELLER (id:39198)
Property Details
Interior
Features
Exterior
Parking
Garage spaces -
Garage type -
Total parking spaces 5
Property History
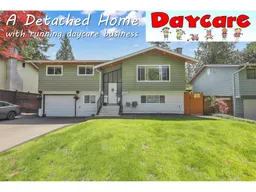 40
40
