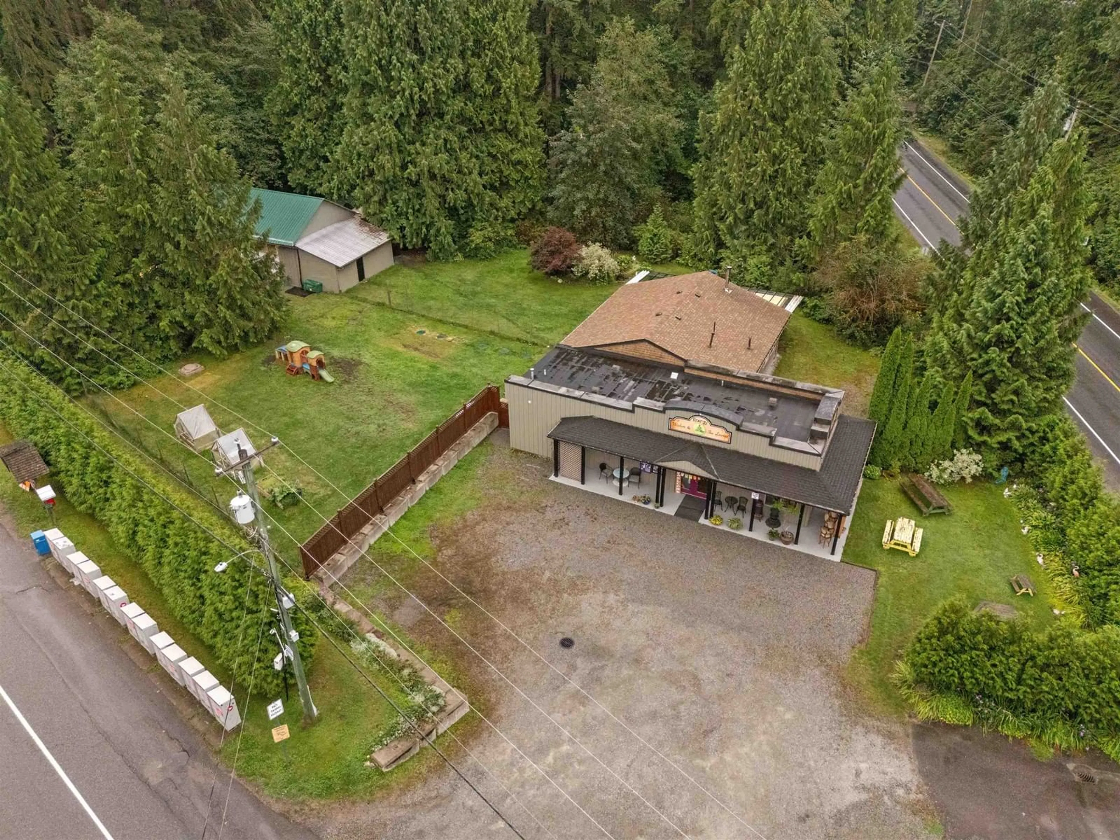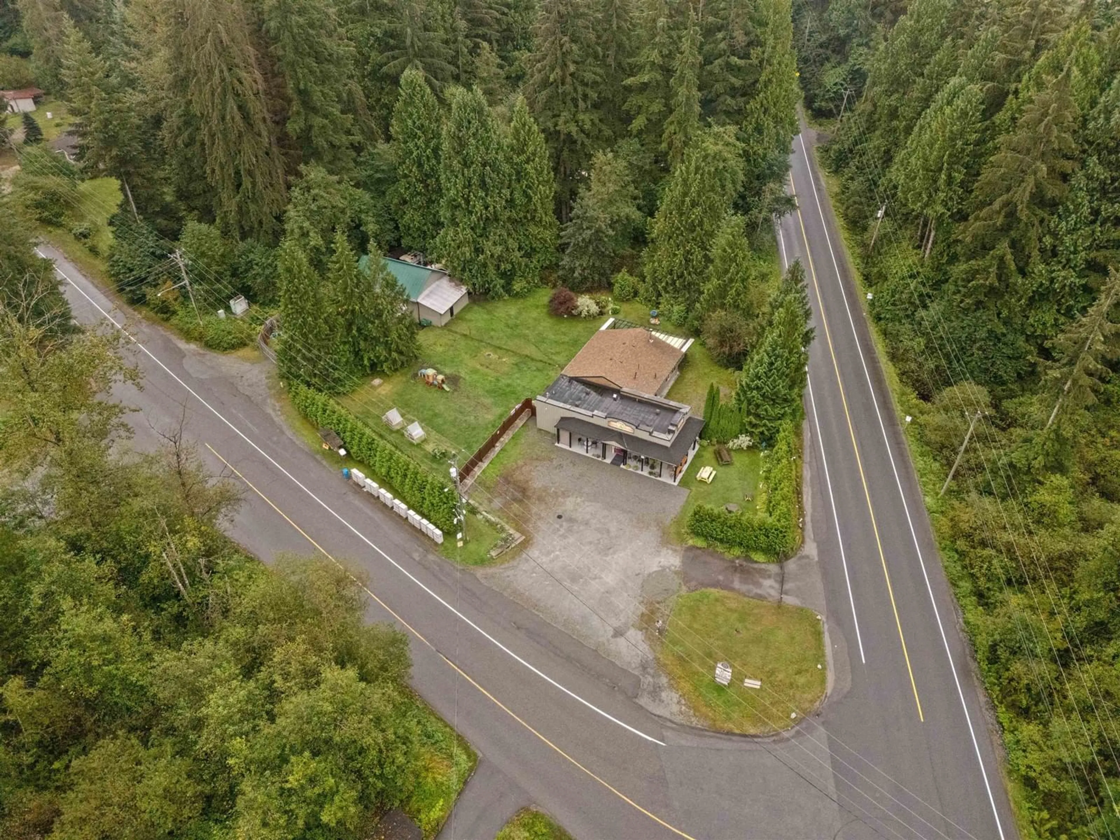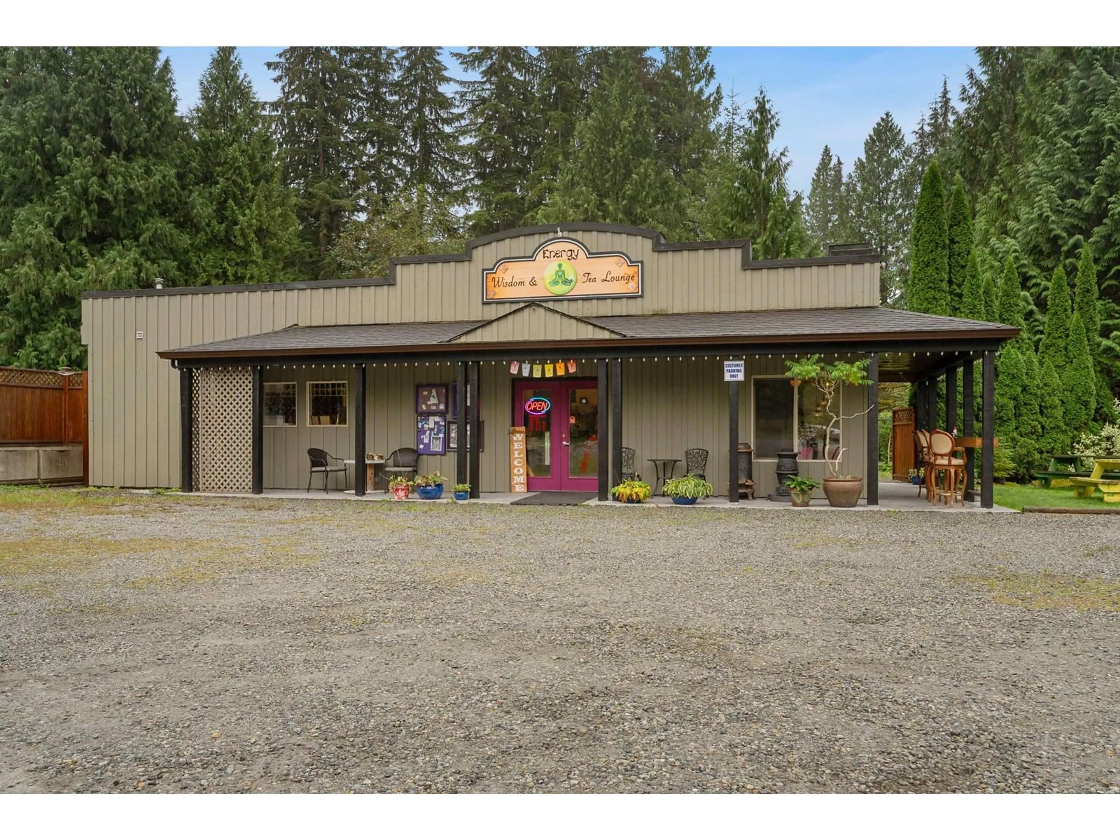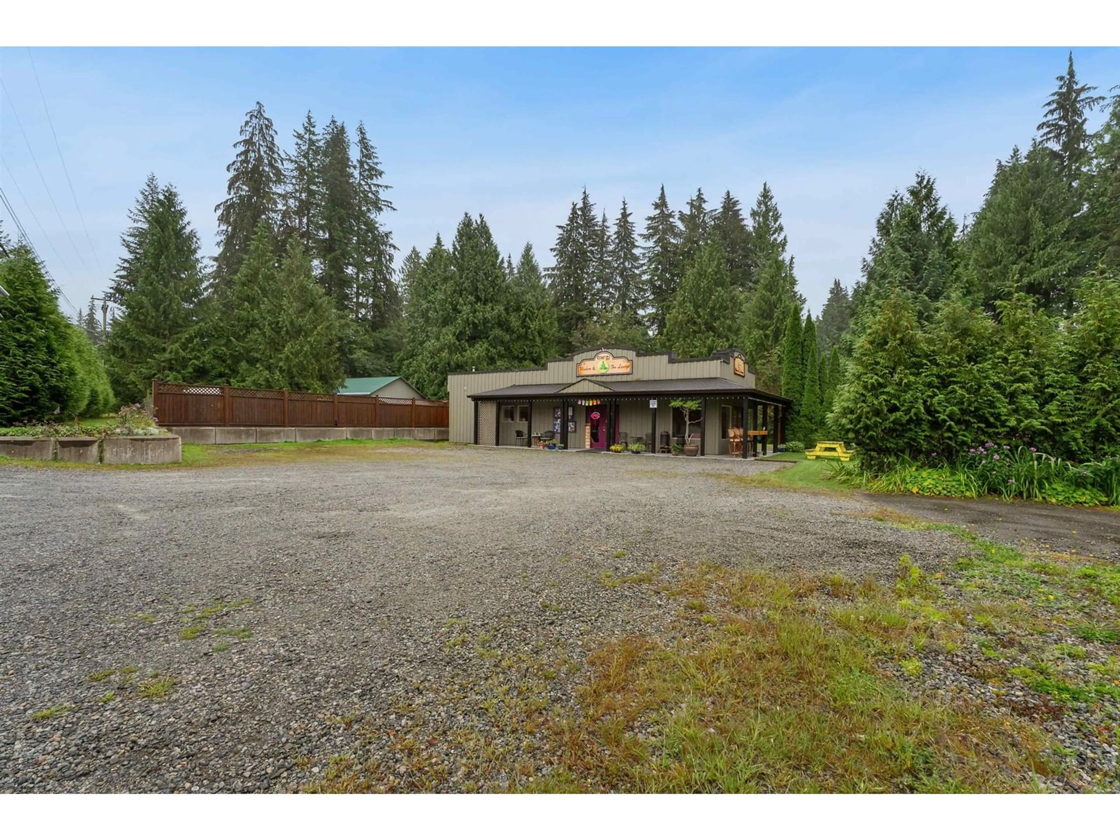11932 DEWDNEY TRUNK, Mission, British Columbia V4S1L2
Contact us about this property
Highlights
Estimated ValueThis is the price Wahi expects this property to sell for.
The calculation is powered by our Instant Home Value Estimate, which uses current market and property price trends to estimate your home’s value with a 90% accuracy rate.Not available
Price/Sqft$599/sqft
Est. Mortgage$6,012/mo
Tax Amount (2024)$6,393/yr
Days On Market81 days
Description
Endless Possibilities in a dream location! Discover this beautifully updated rancher on a spacious .7 acre lot. With a modern kitchen, updated bathrooms, and a bright, open layout, this home offers comfort and style. The private backyard oasis features a deck, creek, fire pit, vegetable garden, and a 24x36 shop - perfect for a variety of uses. BONUS OPPORTUNITY: The property's CH1 Zoning provides approximately 900 sq.ft. of flexible space, perfect for a business, store or art studio. This space comes with its own furnace, separate access and ample parking making it a prime location for your entrepreneurial dreams. Commercial space is currently running as a Tea Lounge and Wellness Centre, formerly Steelhead Store. This area is ready for your next big deal! On city water. (id:39198)
Property Details
Interior
Features
Exterior
Parking
Garage spaces -
Garage type -
Total parking spaces 2
Property History
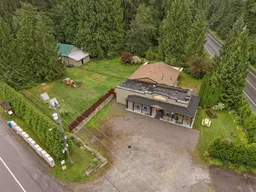 40
40
