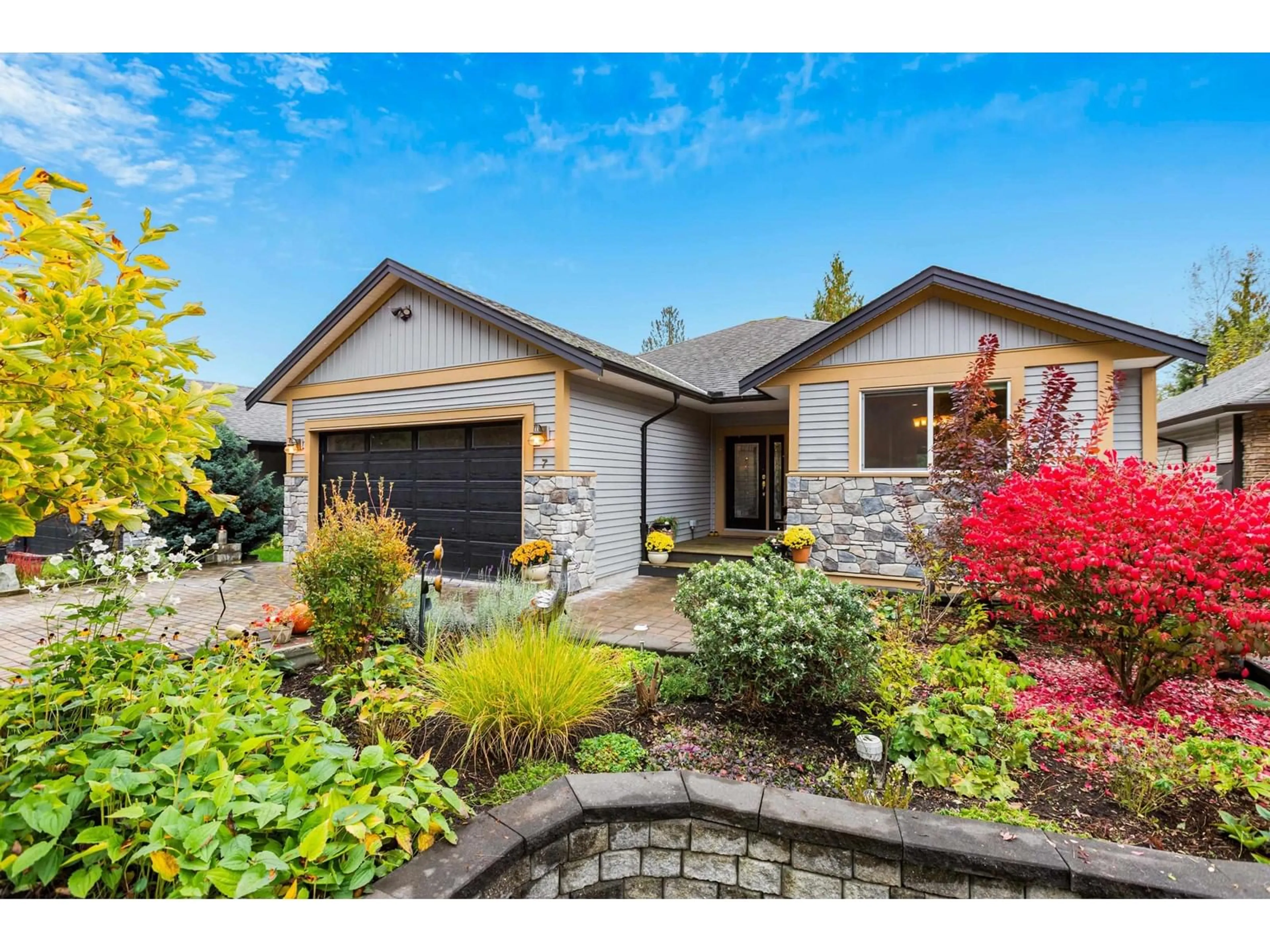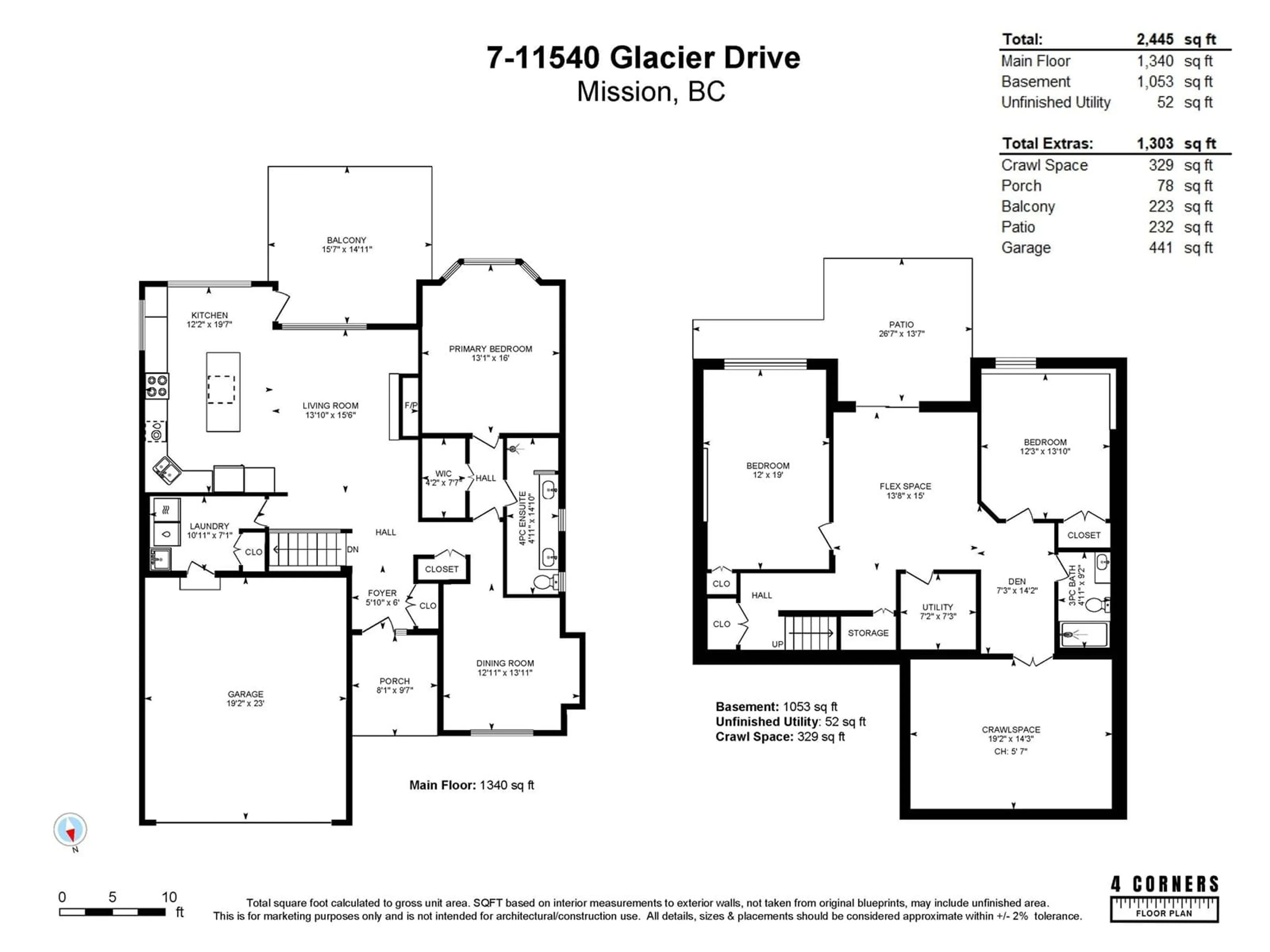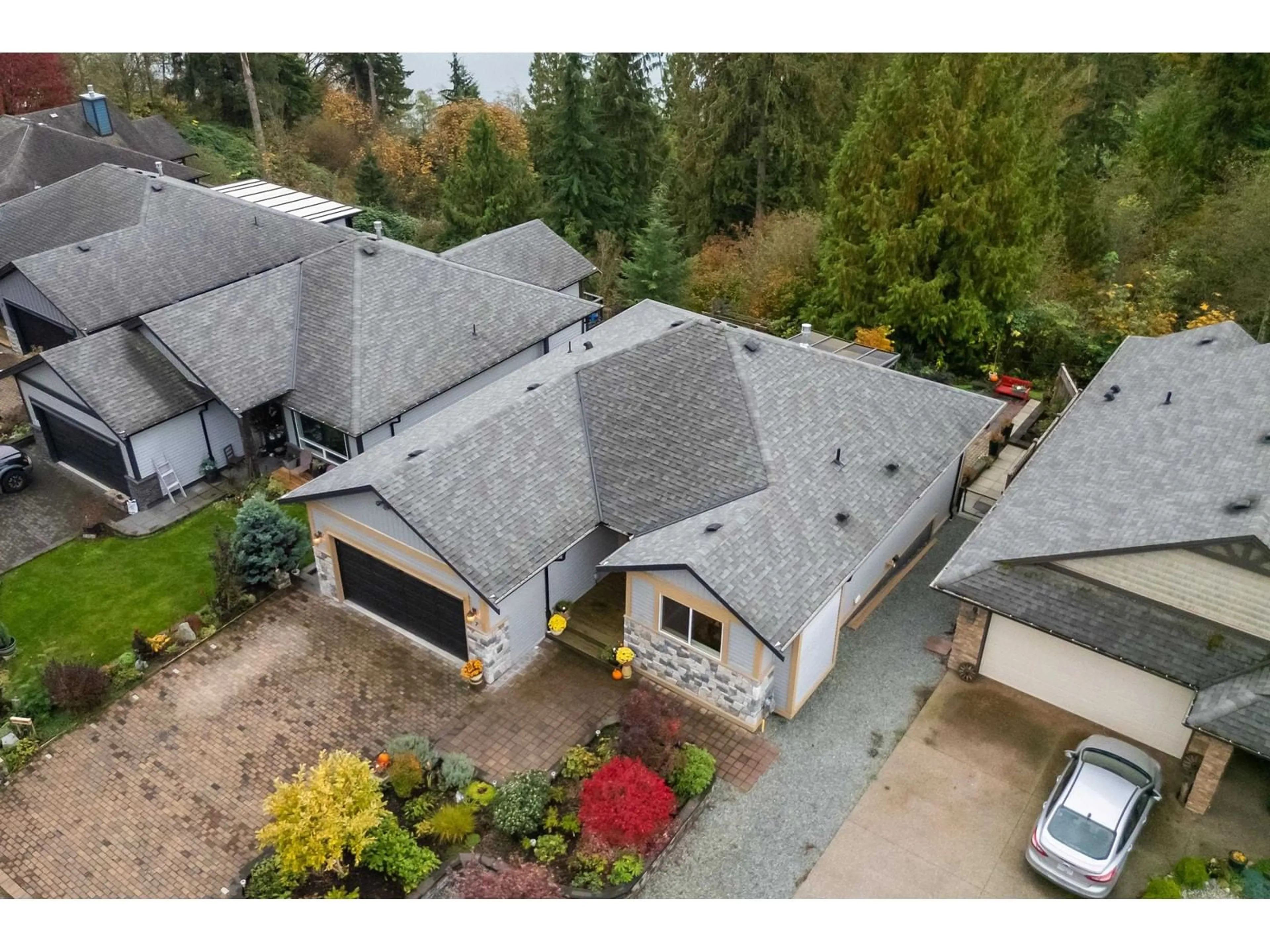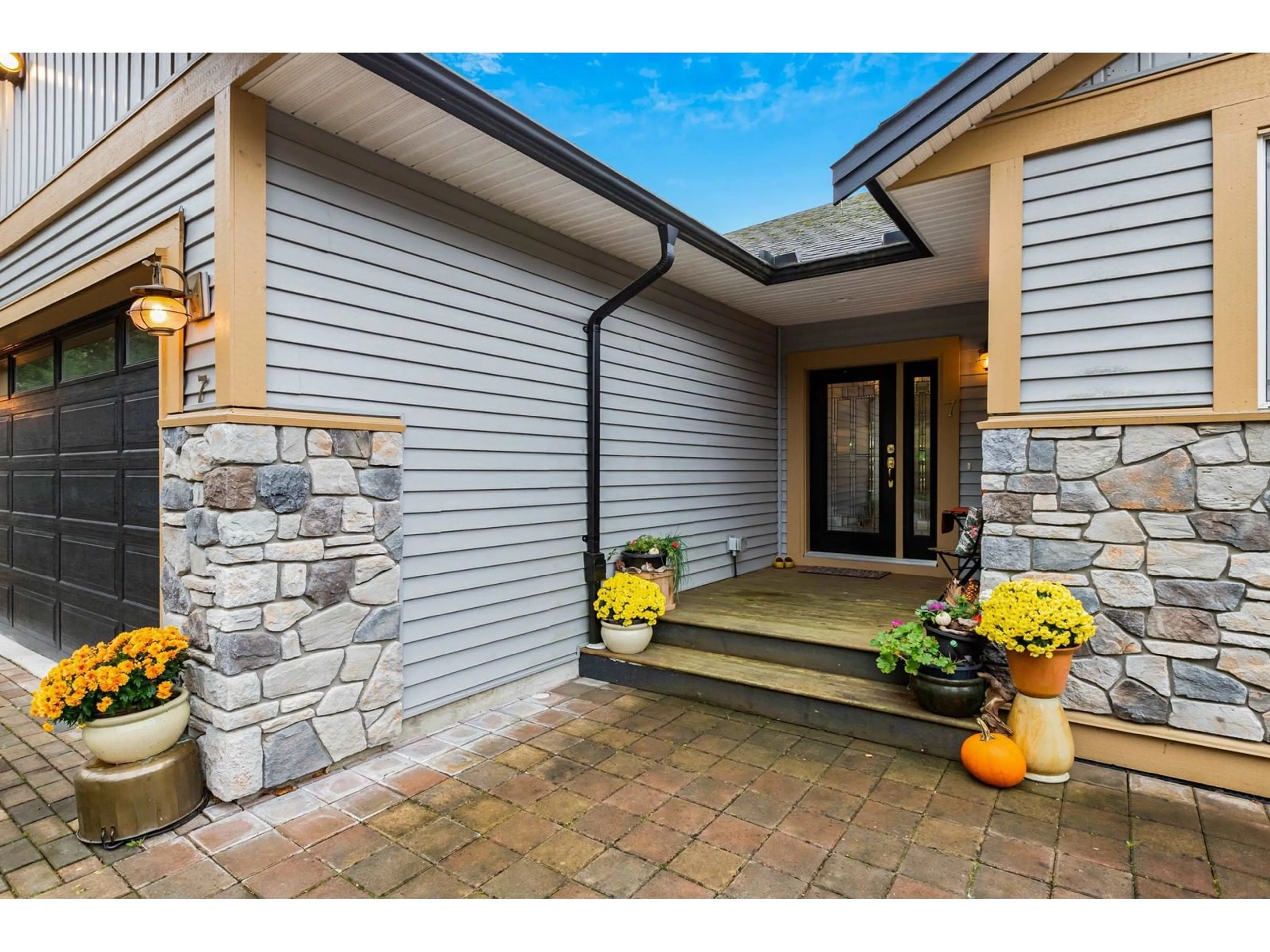7 - 11540 GLACIER, Mission, British Columbia V4S1C9
Contact us about this property
Highlights
Estimated ValueThis is the price Wahi expects this property to sell for.
The calculation is powered by our Instant Home Value Estimate, which uses current market and property price trends to estimate your home’s value with a 90% accuracy rate.Not available
Price/Sqft$360/sqft
Est. Mortgage$4,294/mo
Maintenance fees$450/mo
Tax Amount (2024)$3,600/yr
Days On Market52 days
Description
Discover the perfect blend of luxury and privacy at Glacier Estates, a gated community with stunning views of Hayward Lake and lush forests. 15 minutes to Maple Ridge or Mission. This custom-built 3-bedroom plus den rancher features a walkout basement, a main-floor master suite, and spacious bedrooms. Enjoy year-round outdoor living on covered decks or unwind in the hot tub. The gourmet kitchen boasts granite countertops and premium Wolf, Fisher & Paykel, and Bosch appliances. Modern comforts include a high-efficiency furnace, heat pump with A/C, built-in water filtration, and natural gas for cooking and BBQ. A rare opportunity! (id:39198)
Property Details
Interior
Features
Exterior
Parking
Garage spaces -
Garage type -
Total parking spaces 5
Condo Details
Inclusions
Property History
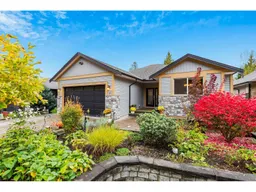 40
40
