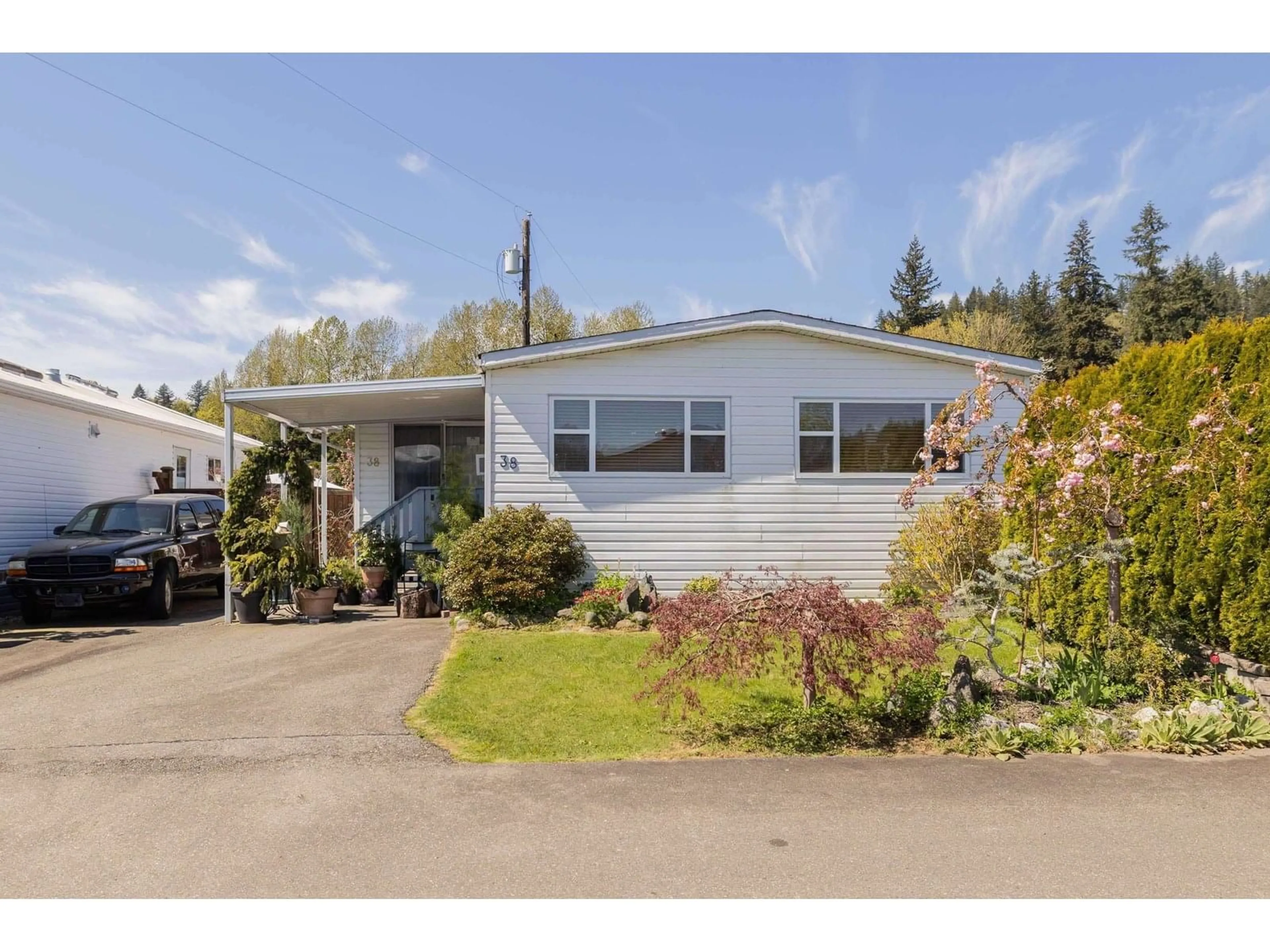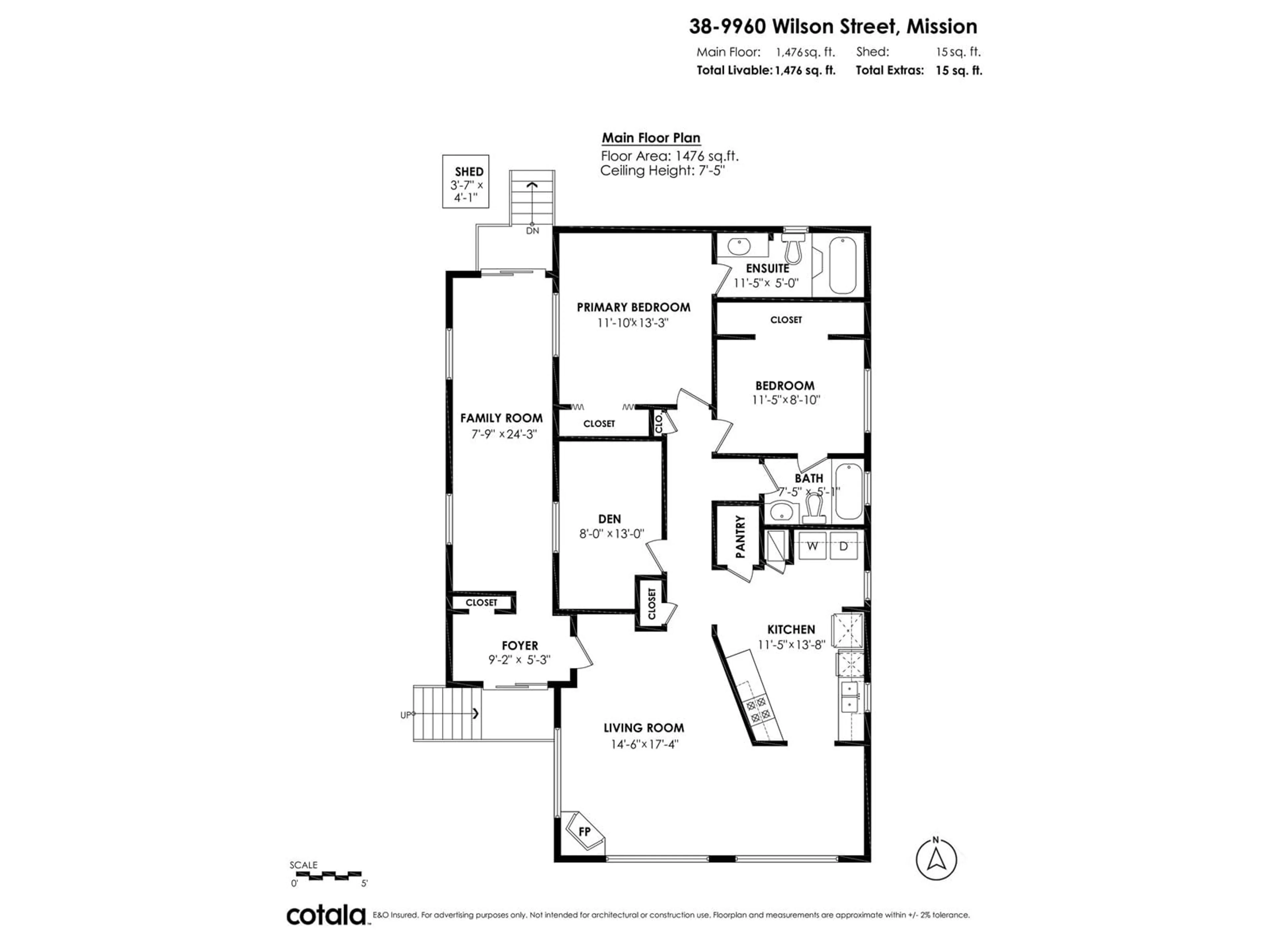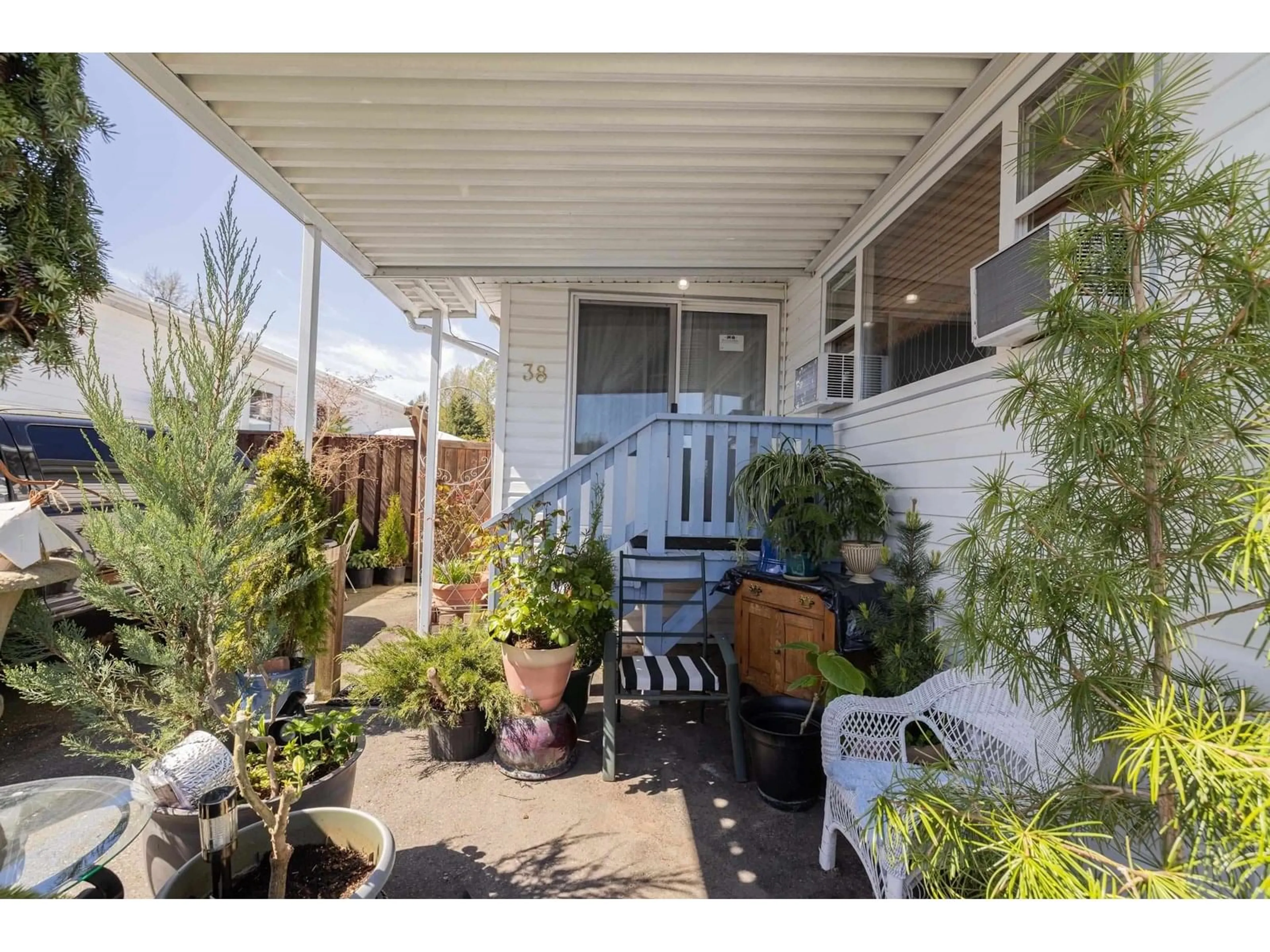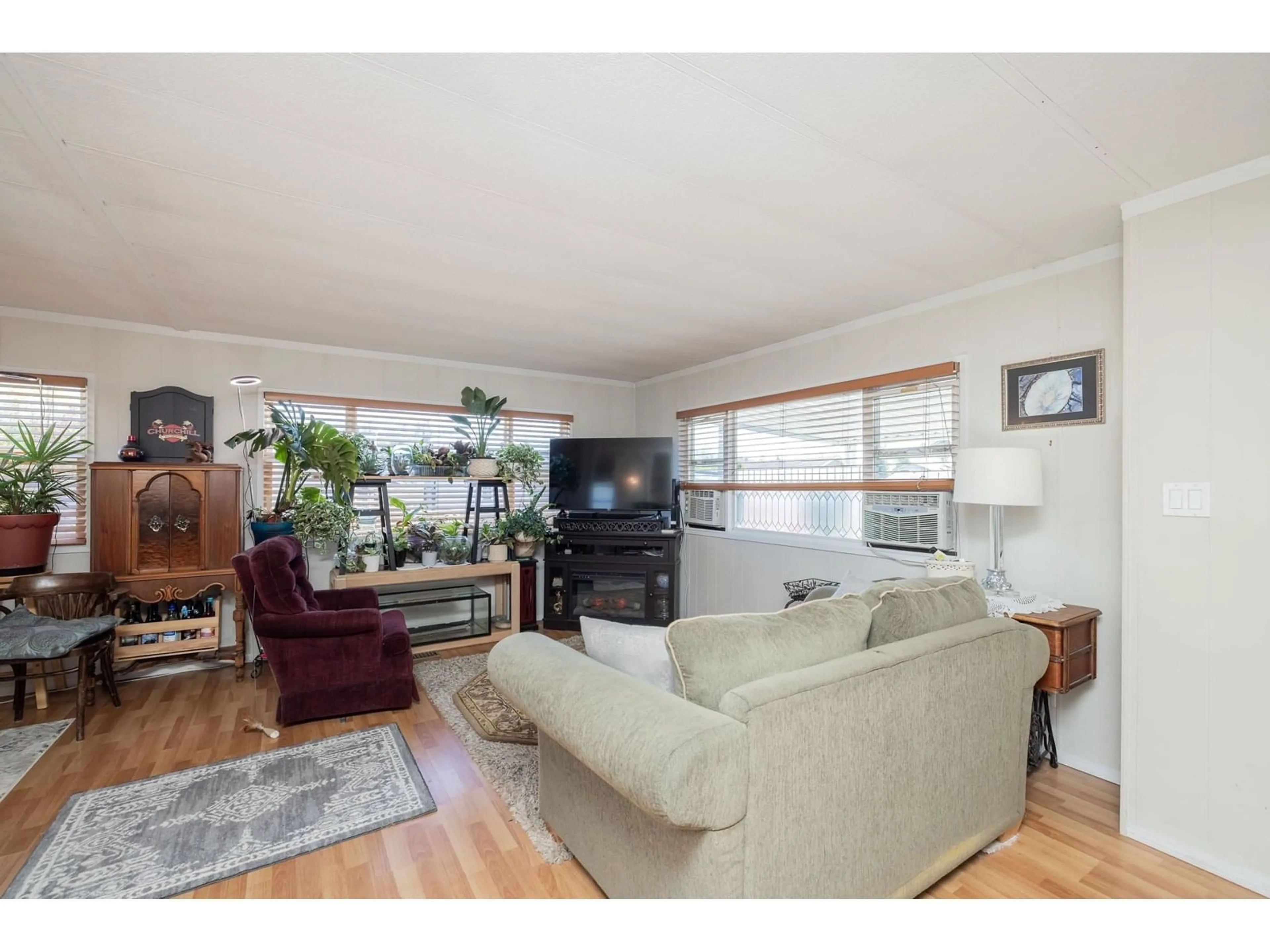38 - 9960 WILSON, Mission, British Columbia V4S1B3
Contact us about this property
Highlights
Estimated valueThis is the price Wahi expects this property to sell for.
The calculation is powered by our Instant Home Value Estimate, which uses current market and property price trends to estimate your home’s value with a 90% accuracy rate.Not available
Price/Sqft$245/sqft
Monthly cost
Open Calculator
Description
Set in a peaceful location, this welcoming double-wide manufactured home offers comfort and tranquility. Enjoy a sunny, west-facing backyard with plenty of parking, just steps from the lake. The vibrant garden is a private retreat, complete with a concrete patio, storage shed, and raised garden beds. Inside, you'll find 3 bedrooms, 2 full bathrooms, and a spacious living area with partial lake views. Conveniently located near outdoor recreation, shopping, and major highways, it's also just a short walk to the lake and river. Pet-friendly community allows one dog (up to 12" at the shoulder) or one cat. (id:39198)
Property Details
Interior
Features
Exterior
Parking
Garage spaces -
Garage type -
Total parking spaces 3
Property History
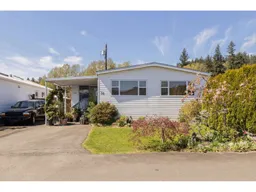 40
40
