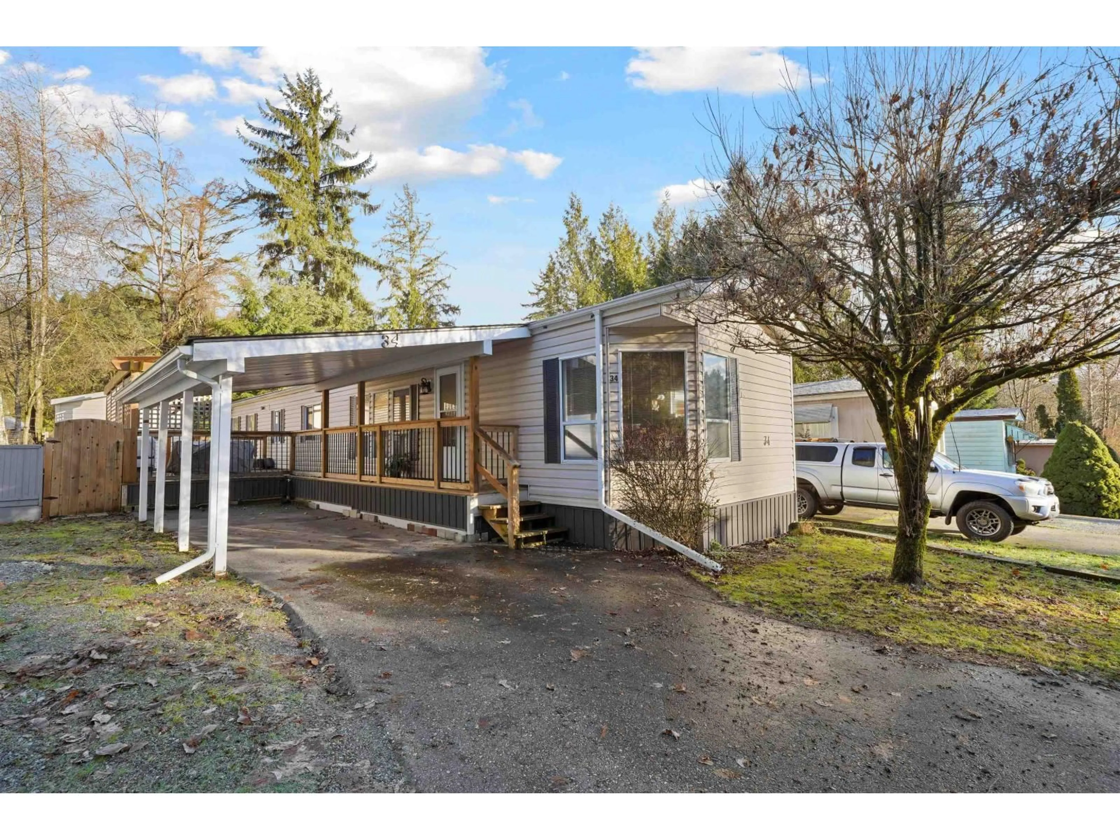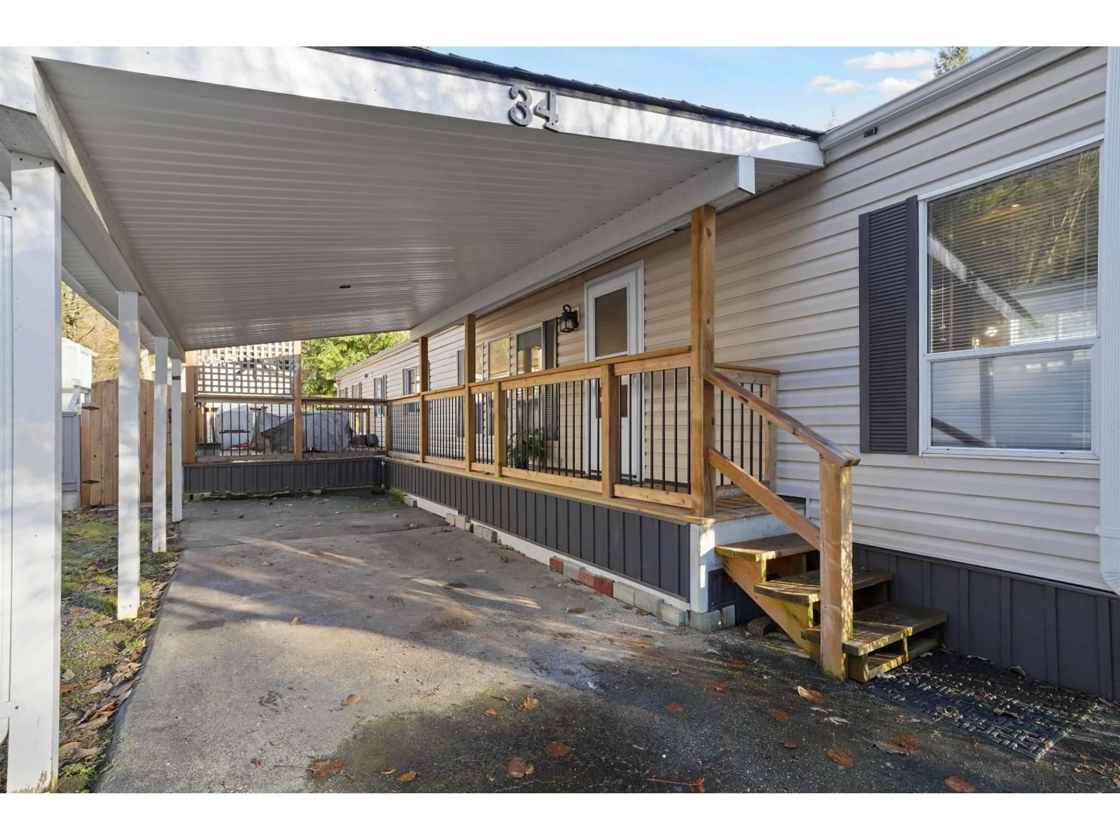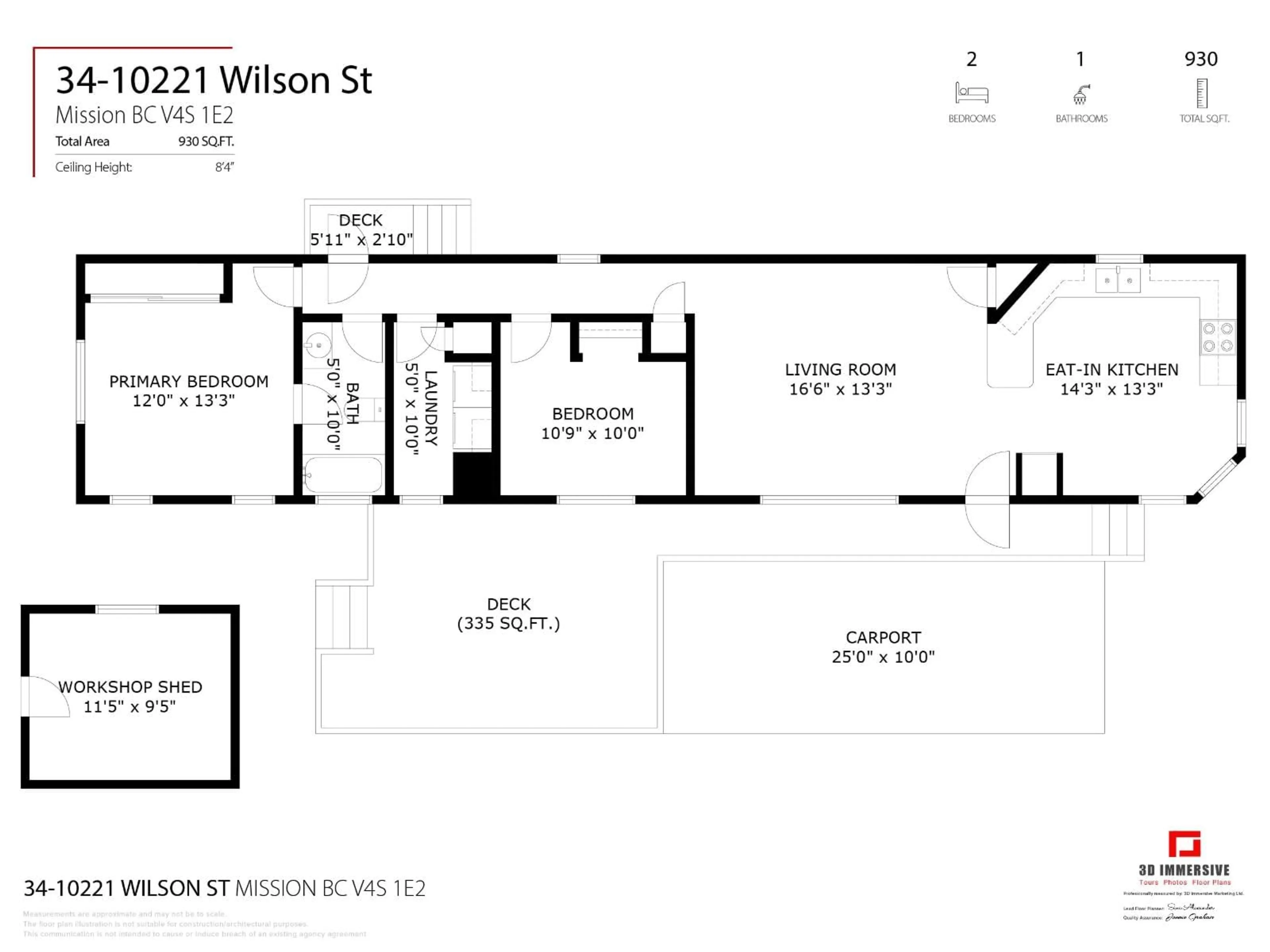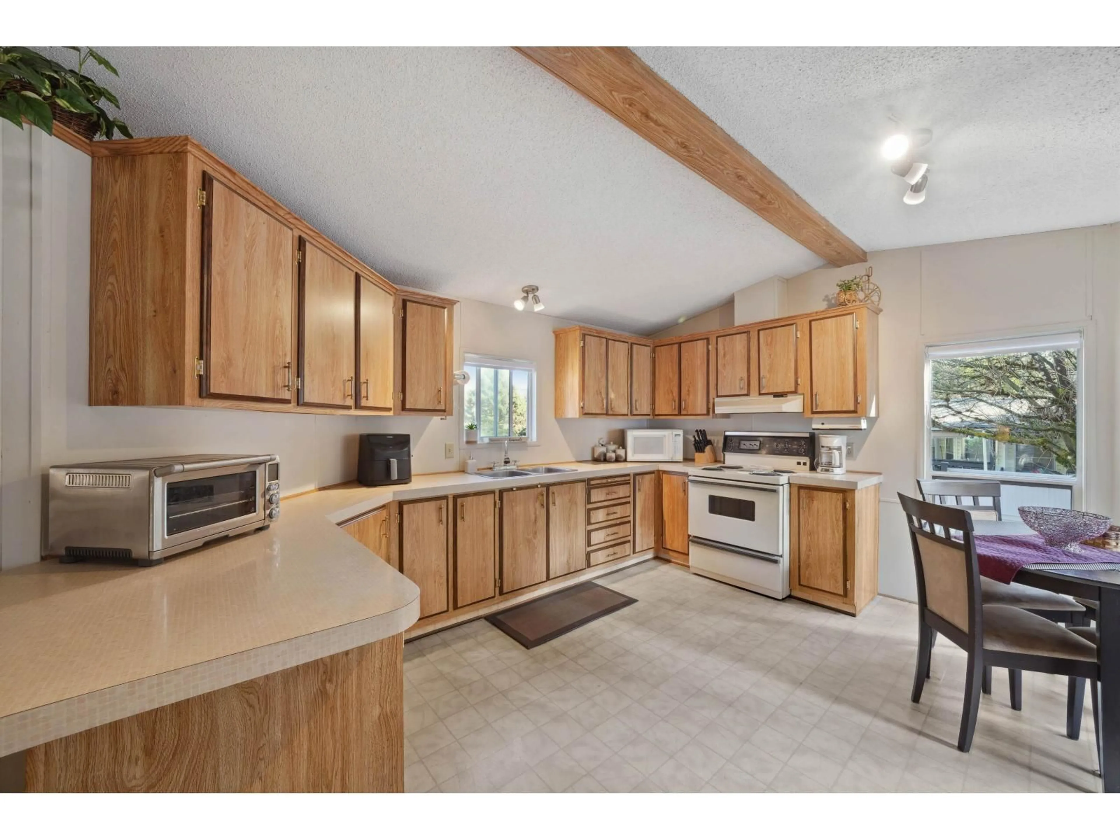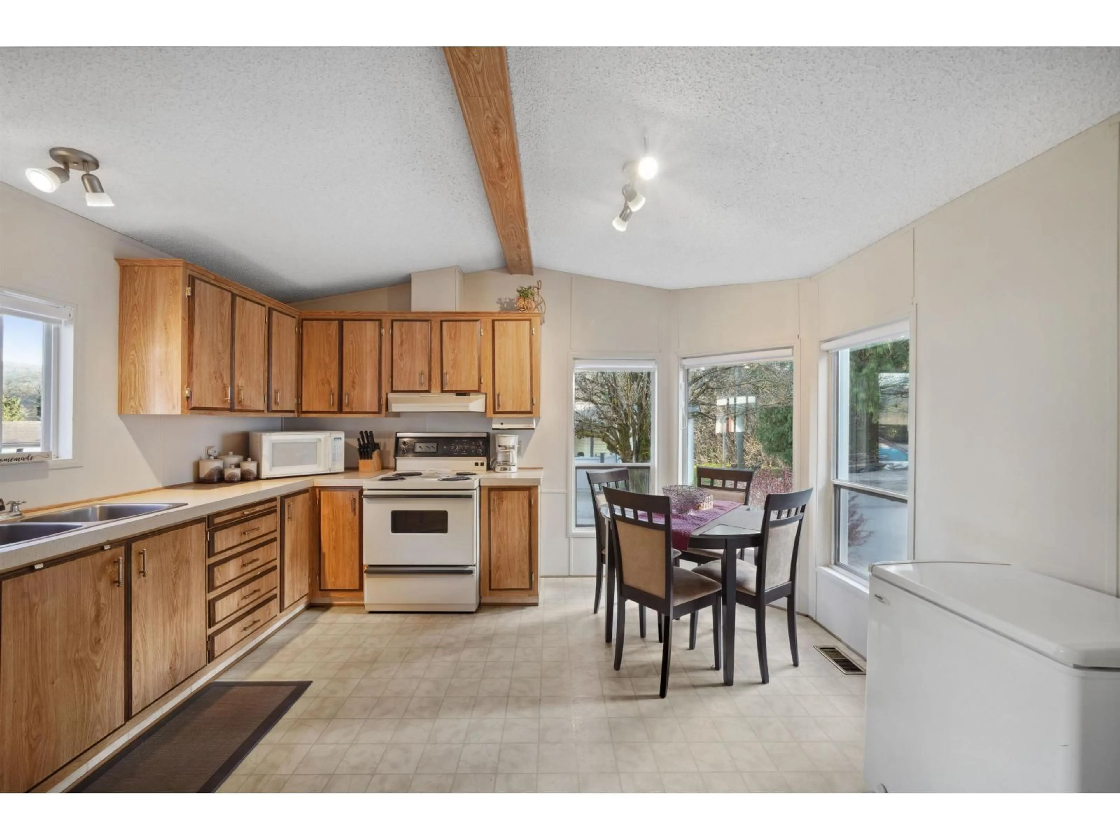34 - 10221 WILSON, Mission, British Columbia V4S1E2
Contact us about this property
Highlights
Estimated valueThis is the price Wahi expects this property to sell for.
The calculation is powered by our Instant Home Value Estimate, which uses current market and property price trends to estimate your home’s value with a 90% accuracy rate.Not available
Price/Sqft$309/sqft
Monthly cost
Open Calculator
Description
Welcome to Triple Creek Estates! Fish, hike, and enjoy everything the beautiful outdoors has to offer right at your doorstep! This 930sq.ft, 2 Bed, 1 Bath home is situated on a large private lot with an incredible yard and deck space to entertain all your BFF's! The home has been well cared for and c/w a new furnace and A/C (installed Oct 2023), and a new Roof (2021). 3 parking spots for your toys which includes a covered carport. The remaining toys and tools can be stored in the huge 80sq.ft secure shed! The Pad fee includes snow removal, garbage removal, community water, community septic, park management, and playground. No Pet Restrictions! This is a great option for first time homebuyers or downsizers and is a must see. Have your Realtor book your showing today! (id:39198)
Property Details
Interior
Features
Exterior
Parking
Garage spaces -
Garage type -
Total parking spaces 3
Property History
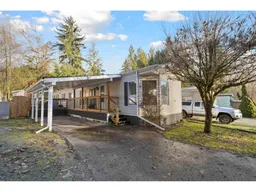 25
25
