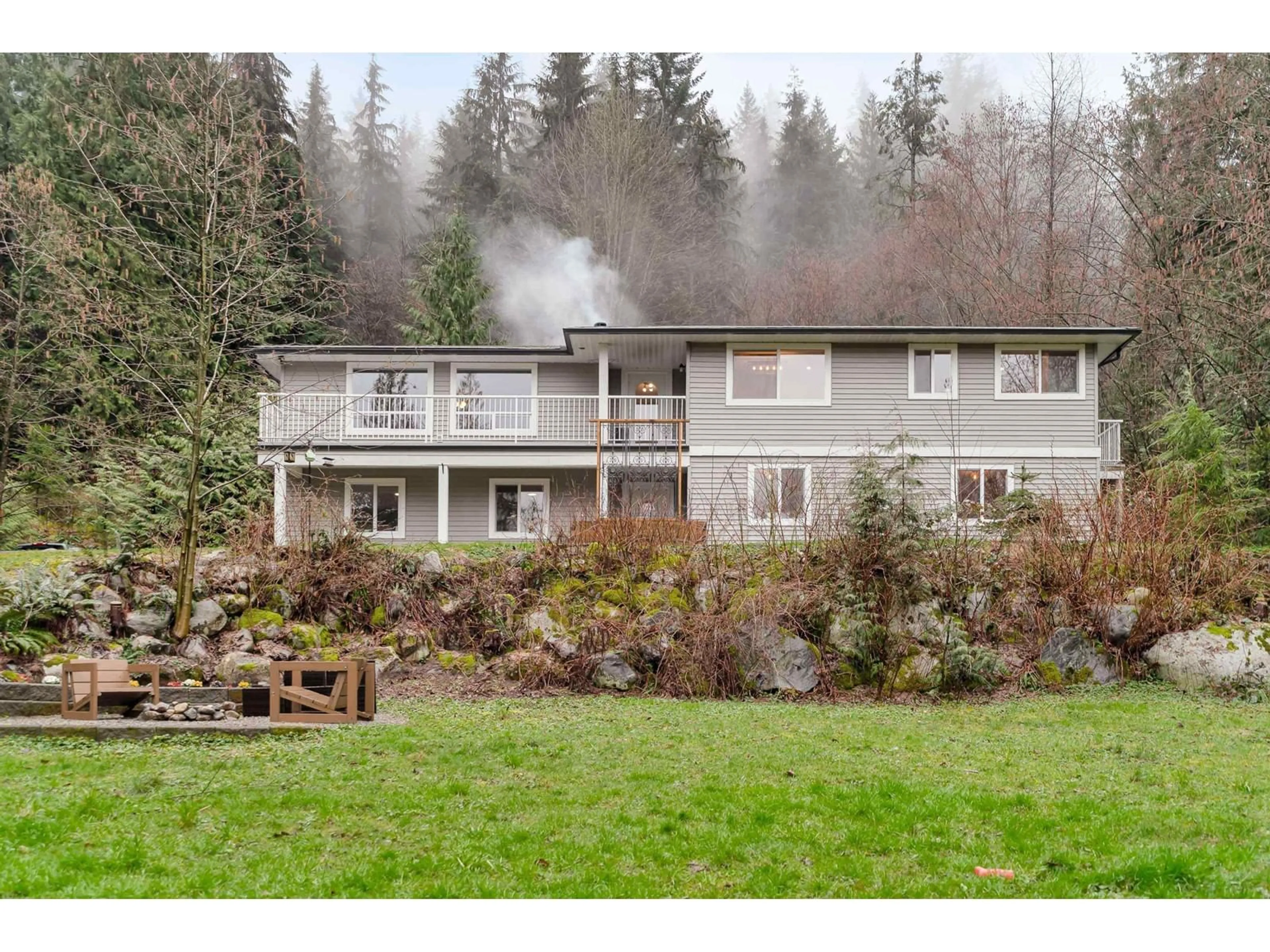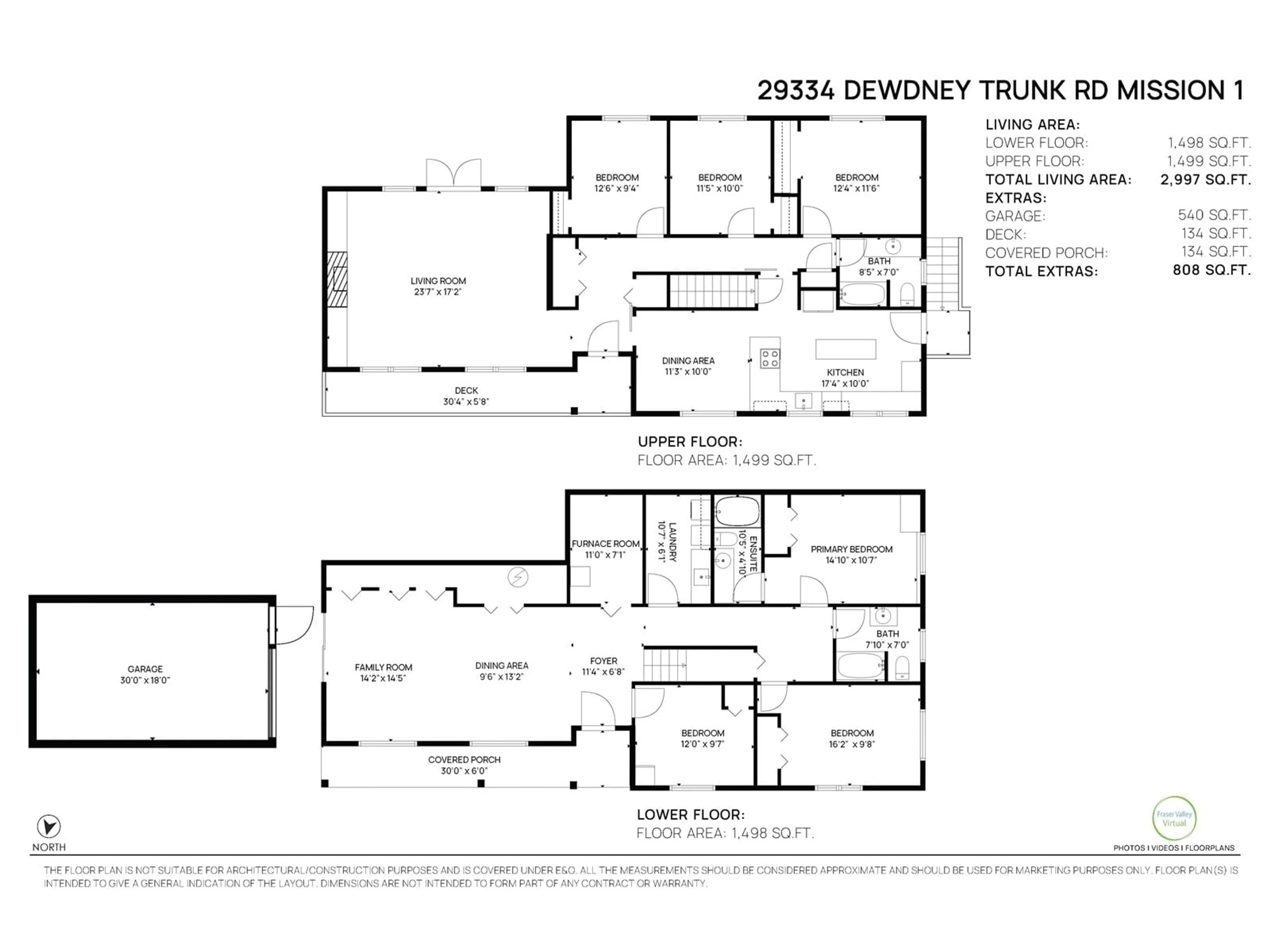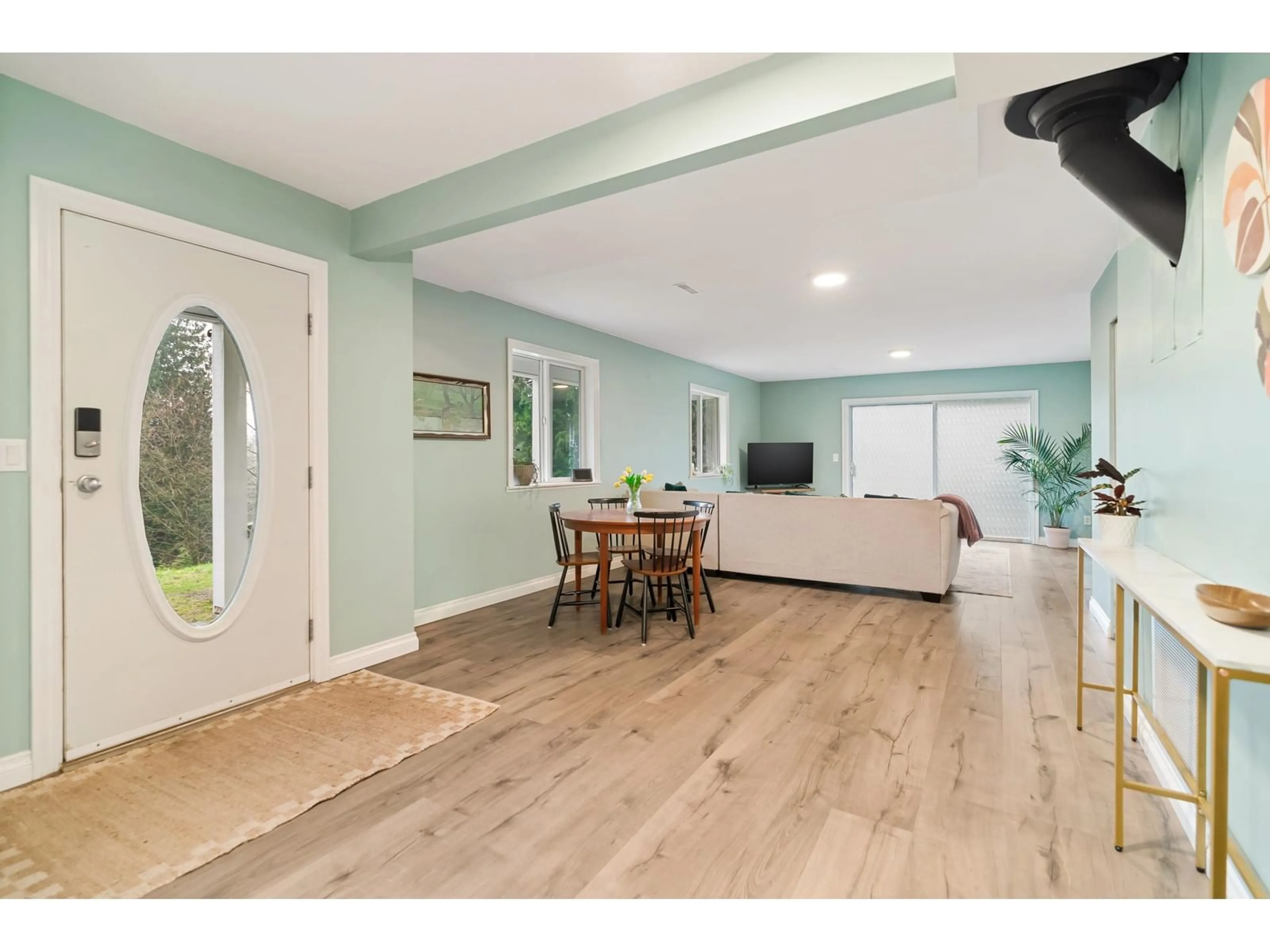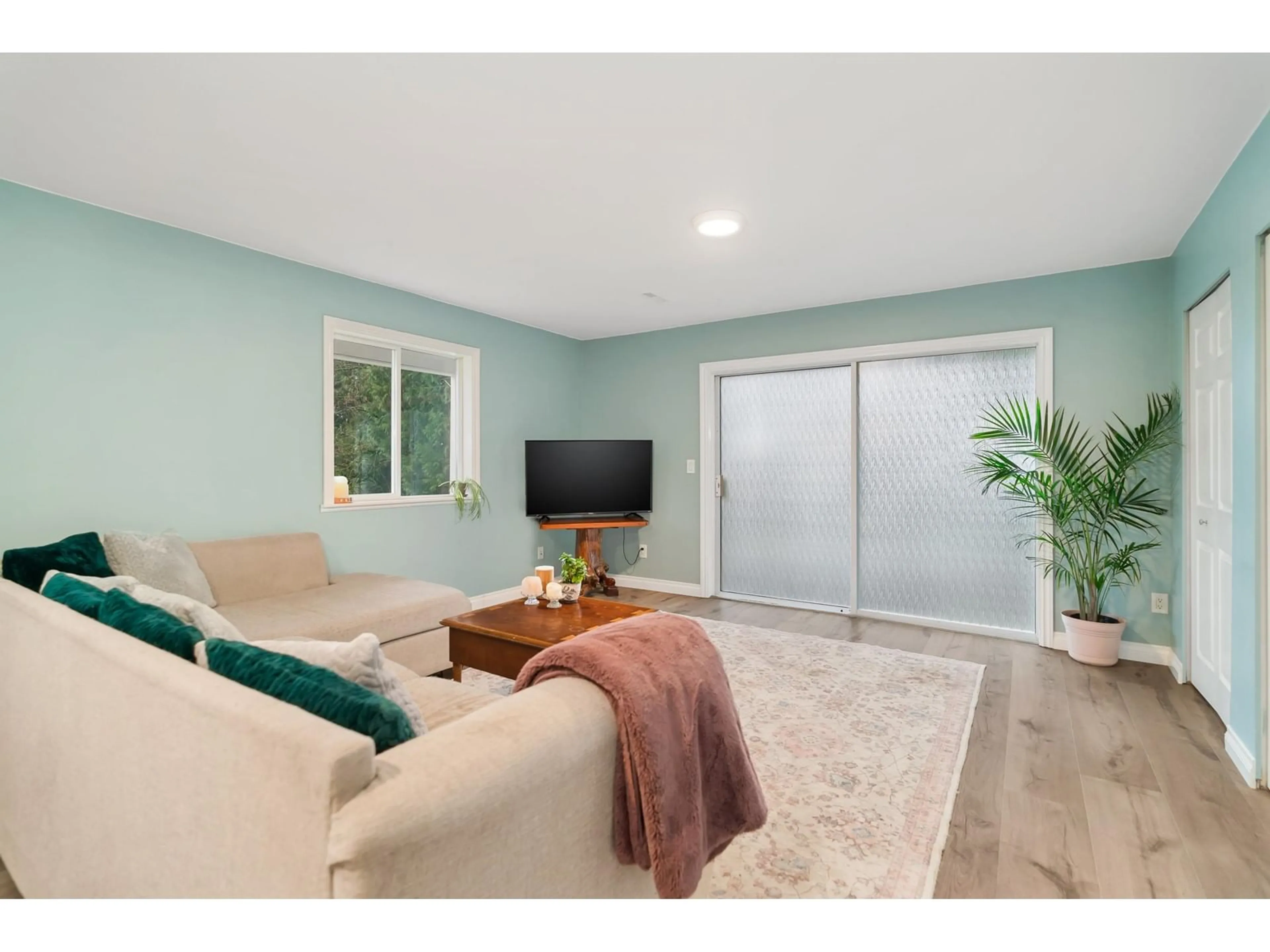29334 DEWDNEY TRUNK, Mission, British Columbia V4S1B6
Contact us about this property
Highlights
Estimated valueThis is the price Wahi expects this property to sell for.
The calculation is powered by our Instant Home Value Estimate, which uses current market and property price trends to estimate your home’s value with a 90% accuracy rate.Not available
Price/Sqft$490/sqft
Monthly cost
Open Calculator
Description
AMAZING VIEW PROPERTY! I'm so pleased to present this amazing 2+ acre property situated on the hill overlooking the mountains. Welcome home to this 6 bed & 3 bath large family home measuring 2,997SF. Featuring a completely renovated kitchen, custom built wood cabinets, stone counters, new fridge, stove, dish washer, kitchen hood fan, deep freezer, washer & dryer. Also includes updated bathrooms with new flooring & paint throughout, barn style interior doors, new gutters & spouts, renovated laundry room, new generator system & more. Horse paddocks professionally rebuilt with proper drainage. Detached 20 x 20 powered workshop that's perfect for your toys. Riding, hiking & biking trails everywhere. Quiet location 10 mins from Mission & Maple Ridge. (id:39198)
Property Details
Interior
Features
Exterior
Parking
Garage spaces -
Garage type -
Total parking spaces 8
Property History
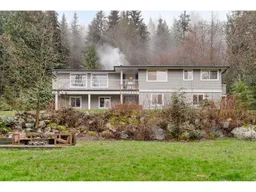 40
40
