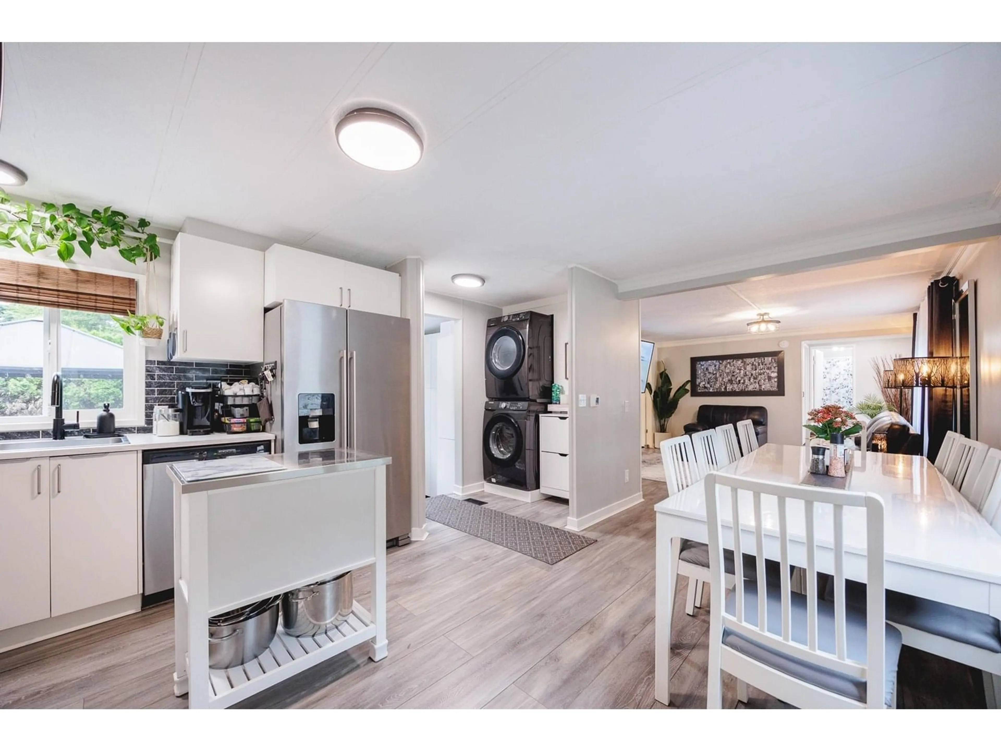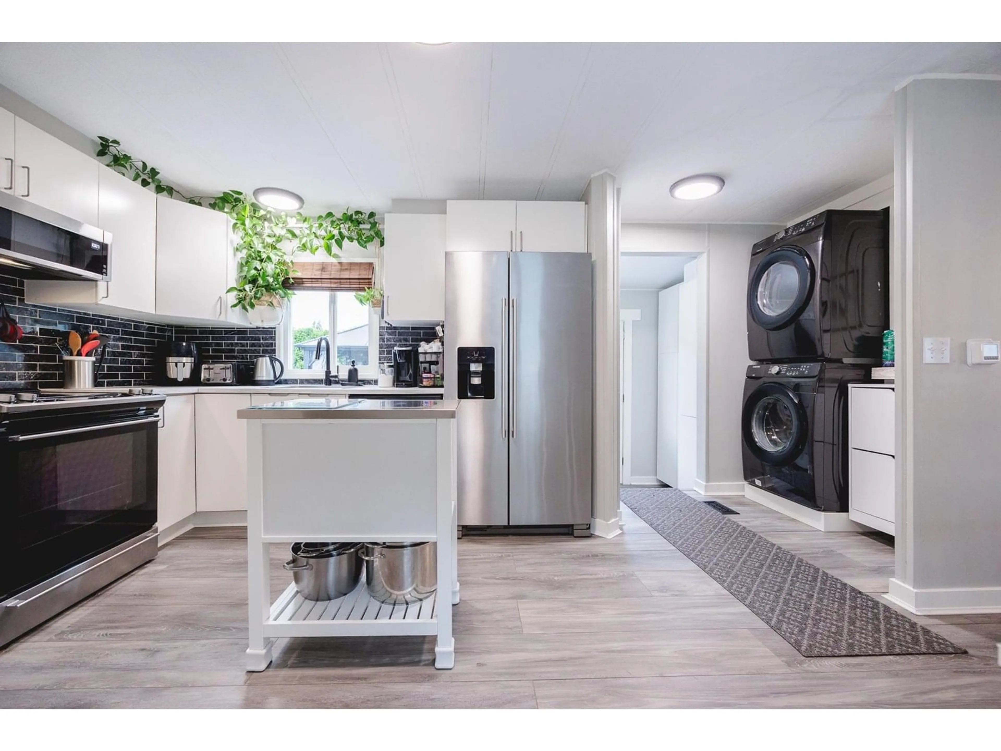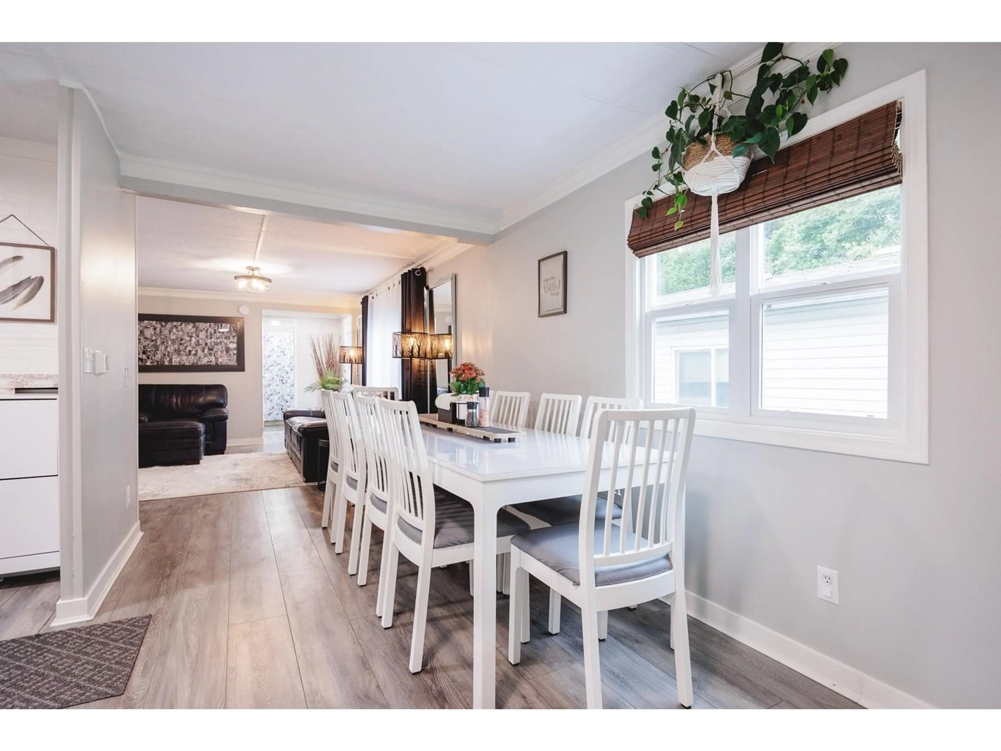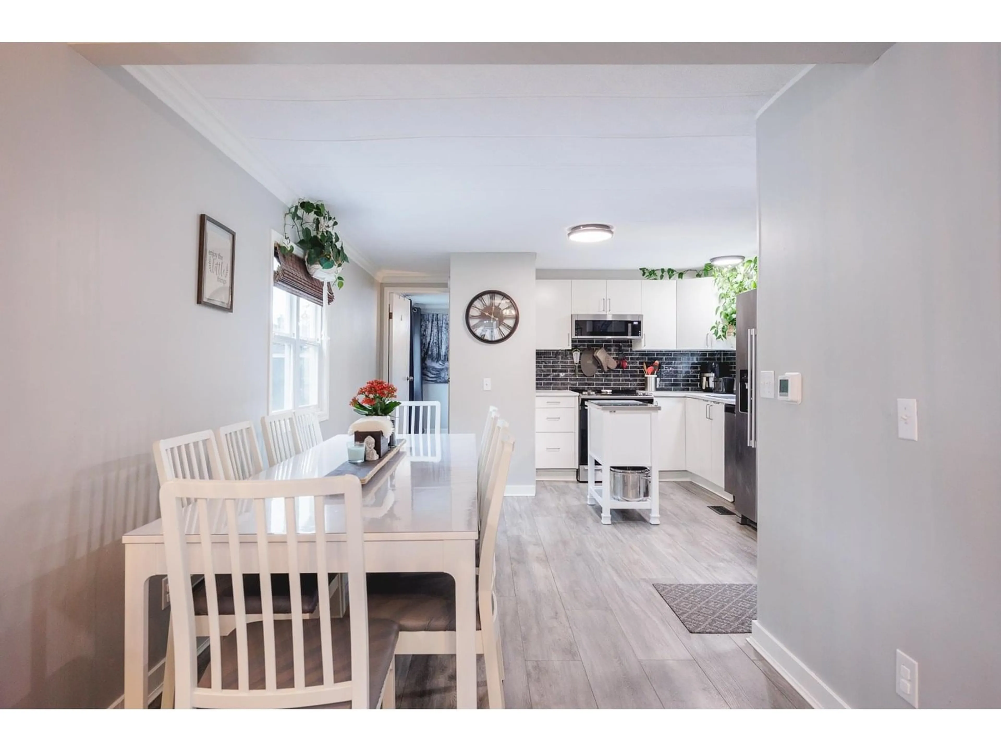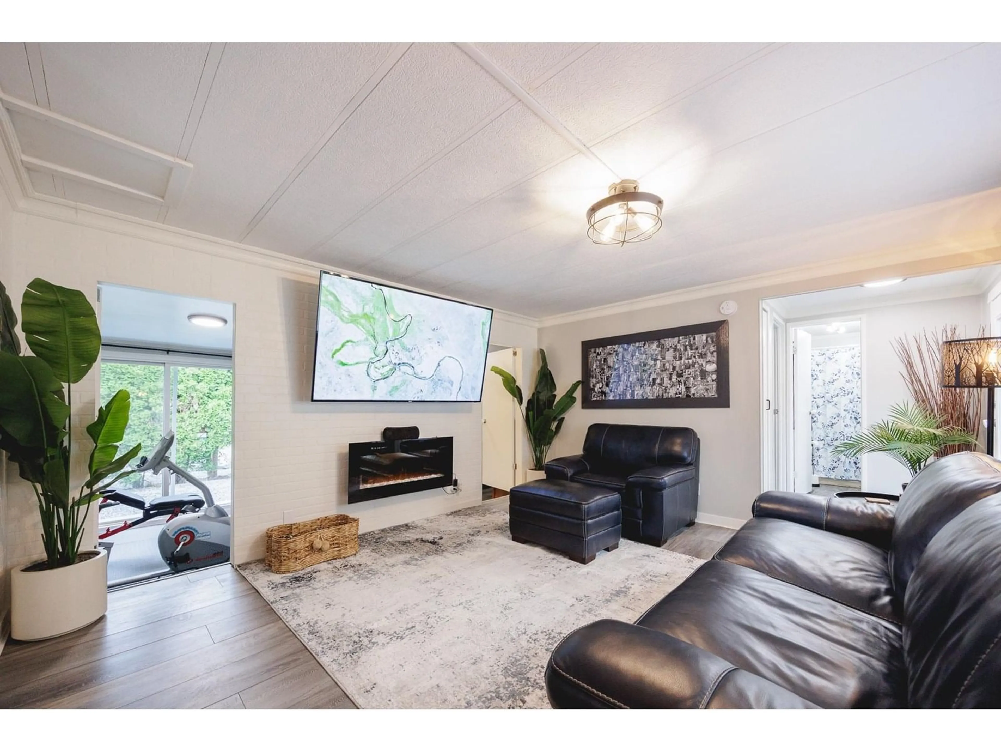29 - 10221 WILSON, Mission, British Columbia V4S1E2
Contact us about this property
Highlights
Estimated valueThis is the price Wahi expects this property to sell for.
The calculation is powered by our Instant Home Value Estimate, which uses current market and property price trends to estimate your home’s value with a 90% accuracy rate.Not available
Price/Sqft$355/sqft
Monthly cost
Open Calculator
Description
This move-in ready gem is perfect for first-time buyers, growing families, or those seeking a relaxed lifestyle with all the modern comforts-at a fraction of the cost. Nestled in a peaceful, natural setting with easy access to both Mission and Maple Ridge. Featuring 4 bedrooms and 2 full bathrooms, the layout is ideal for both function and flow. Enjoy a generously sized kitchen, dedicated dining area, and bright, open living space with large double-glazed wide-frame windows that bathe every room in natural light. Outside you'll love the 15.3' x 11.4' heated studio-perfect for a home office, or a 5th bedroom. Relax or entertain on the oversized deck and gazebo. Don't miss this rare opportunity to own a home that balances quality, affordability, and lifestyle. Book your showing today! (id:39198)
Property Details
Interior
Features
Exterior
Parking
Garage spaces -
Garage type -
Total parking spaces 5
Property History
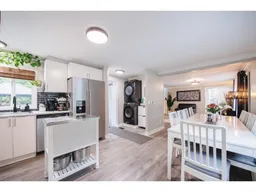 34
34
