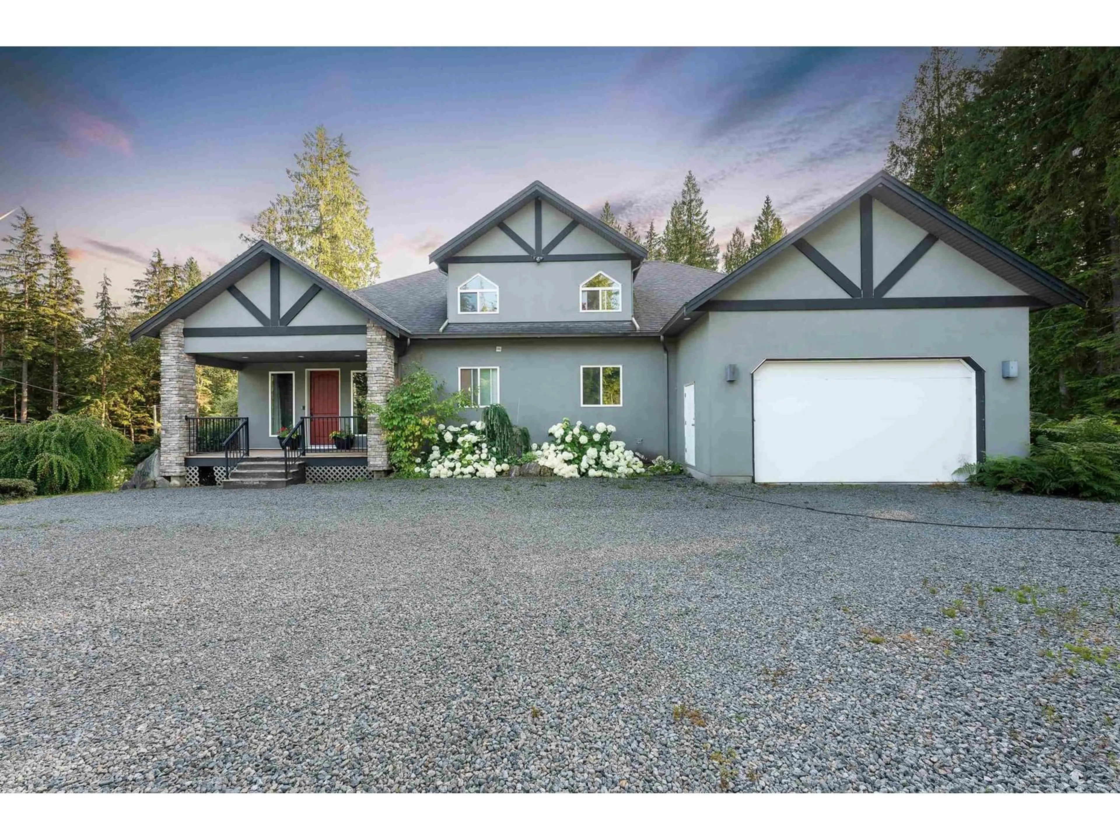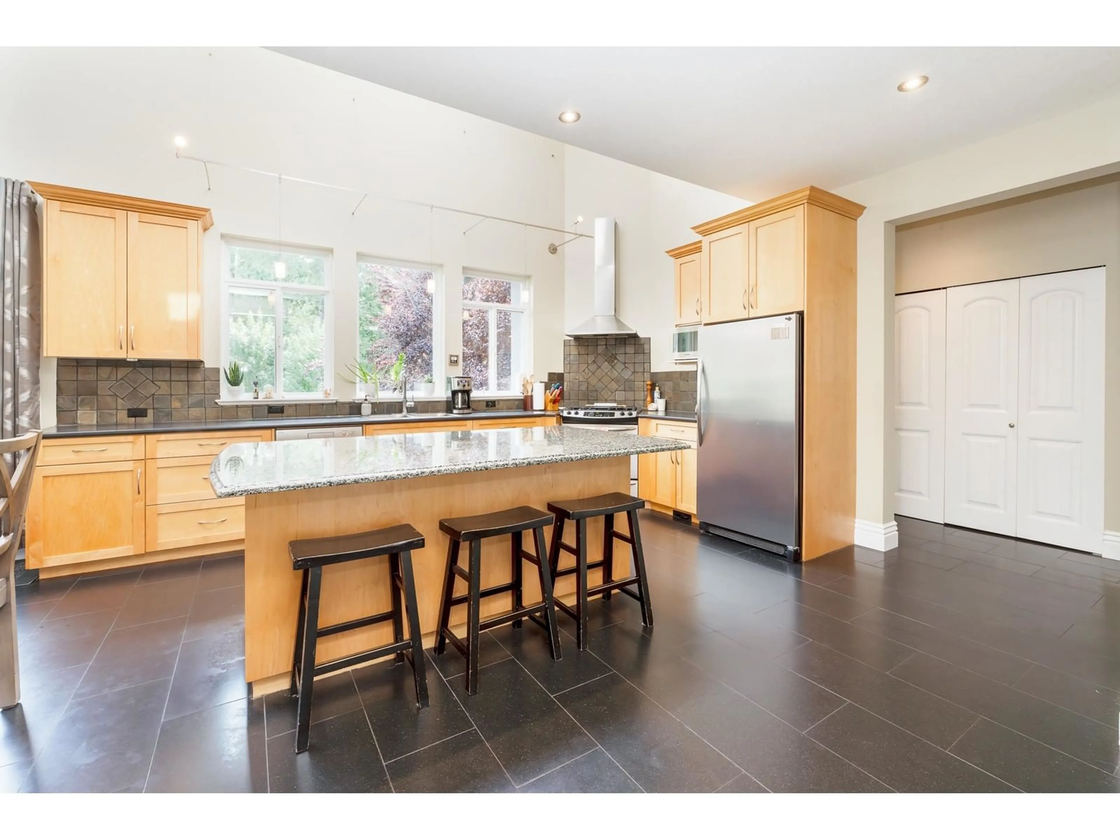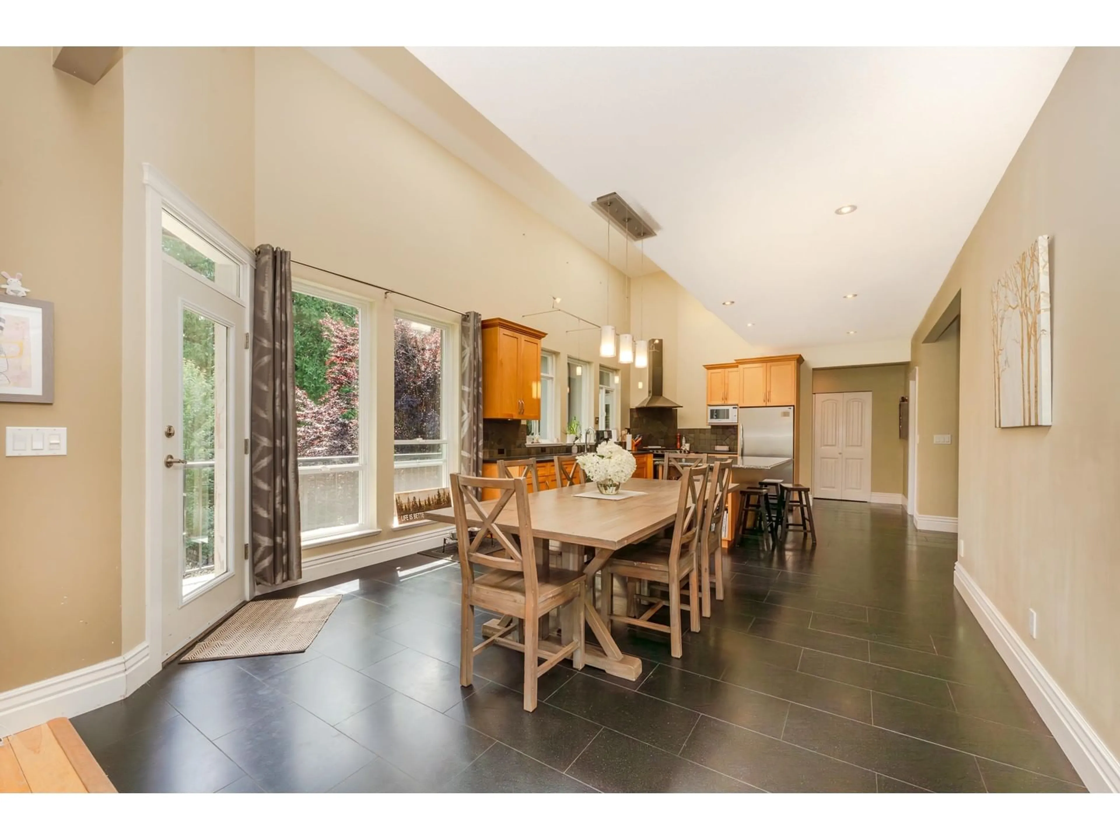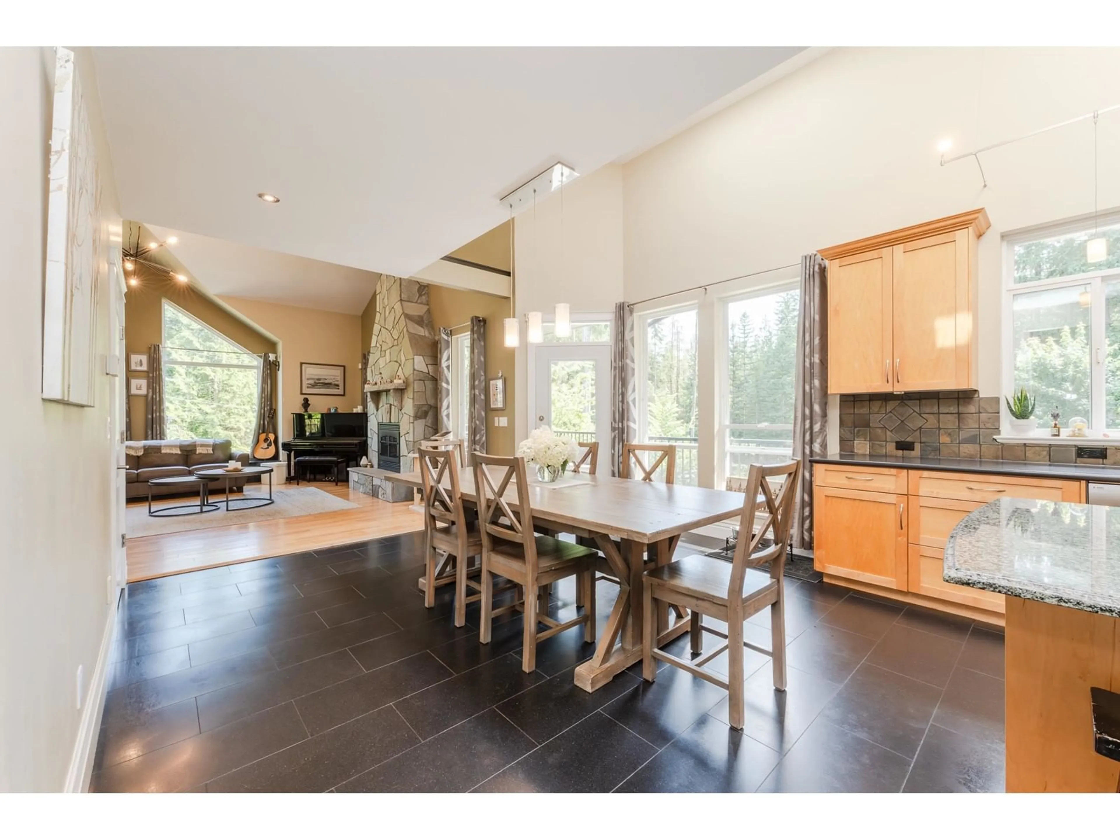12668 CATHY CRESCENT, Mission, British Columbia V4S1C8
Contact us about this property
Highlights
Estimated ValueThis is the price Wahi expects this property to sell for.
The calculation is powered by our Instant Home Value Estimate, which uses current market and property price trends to estimate your home’s value with a 90% accuracy rate.Not available
Price/Sqft$379/sqft
Est. Mortgage$8,112/mo
Tax Amount ()-
Days On Market276 days
Description
Discover a breathtaking custom-built home on 2.2 acres, showcasing unique architecture and an expansive open floor plan. The main level features elegant hardwood and granite flooring, complemented by a spacious kitchen with a granite island and professional stainless steel appliances. The luxurious Master Ensuite boasts granite vanities, a soaker tub, a two-person shower, his-and-hers walk-in closets, and deck access. Enjoy in-floor radiant heat throughout, along with built-in vacuum and security systems. The enormous loft offers recreational space, prepped for a microwave, sink, and bar fridge. The finished basement includes a natural gas fireplace, while a separate cabin/shed with its own driveway, 100-amp service, and water provision enhances the property's versatility. (id:39198)
Property Details
Interior
Features
Exterior
Features
Parking
Garage spaces 10
Garage type Garage
Other parking spaces 0
Total parking spaces 10
Property History
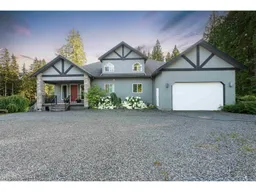 40
40
