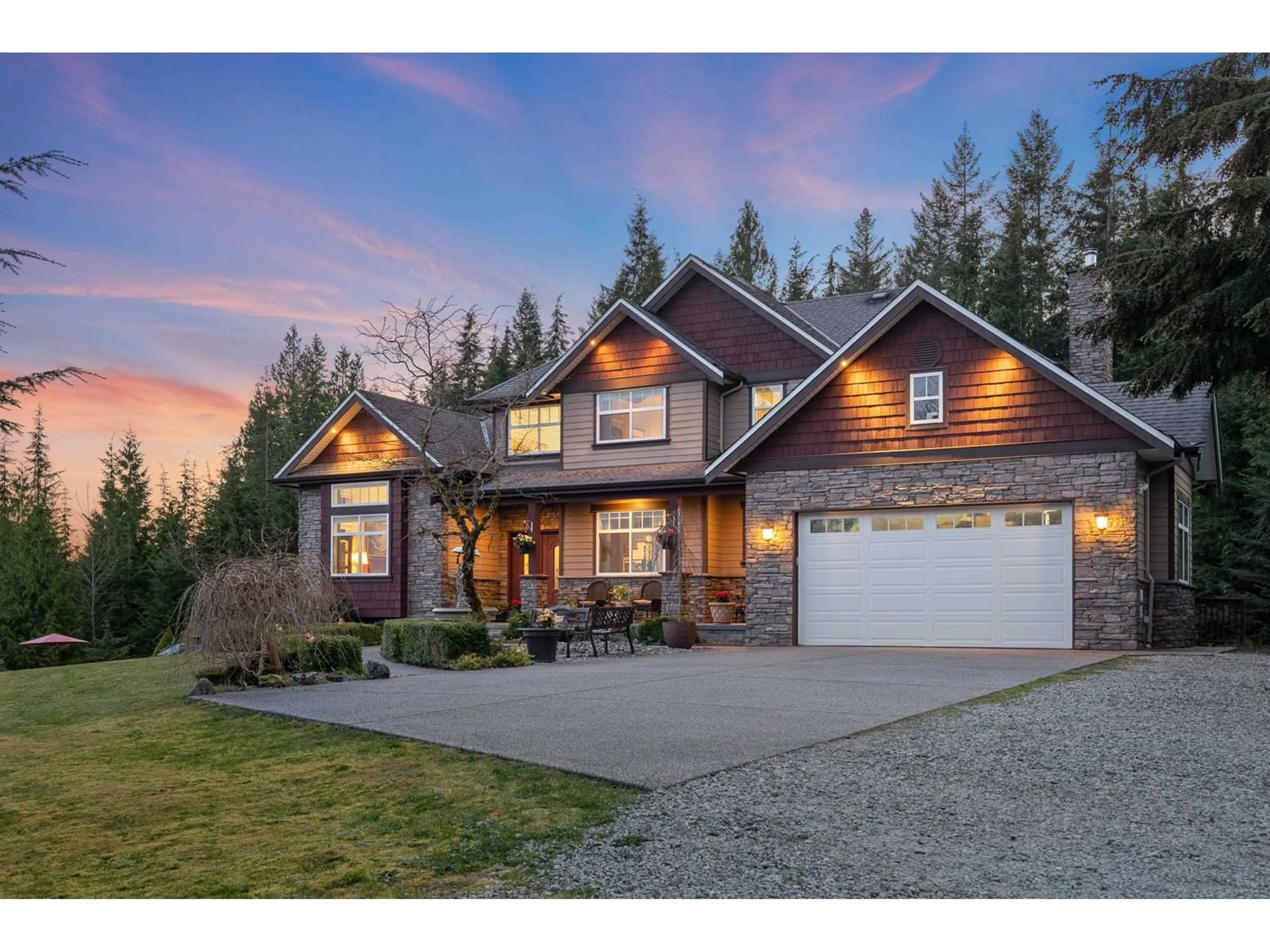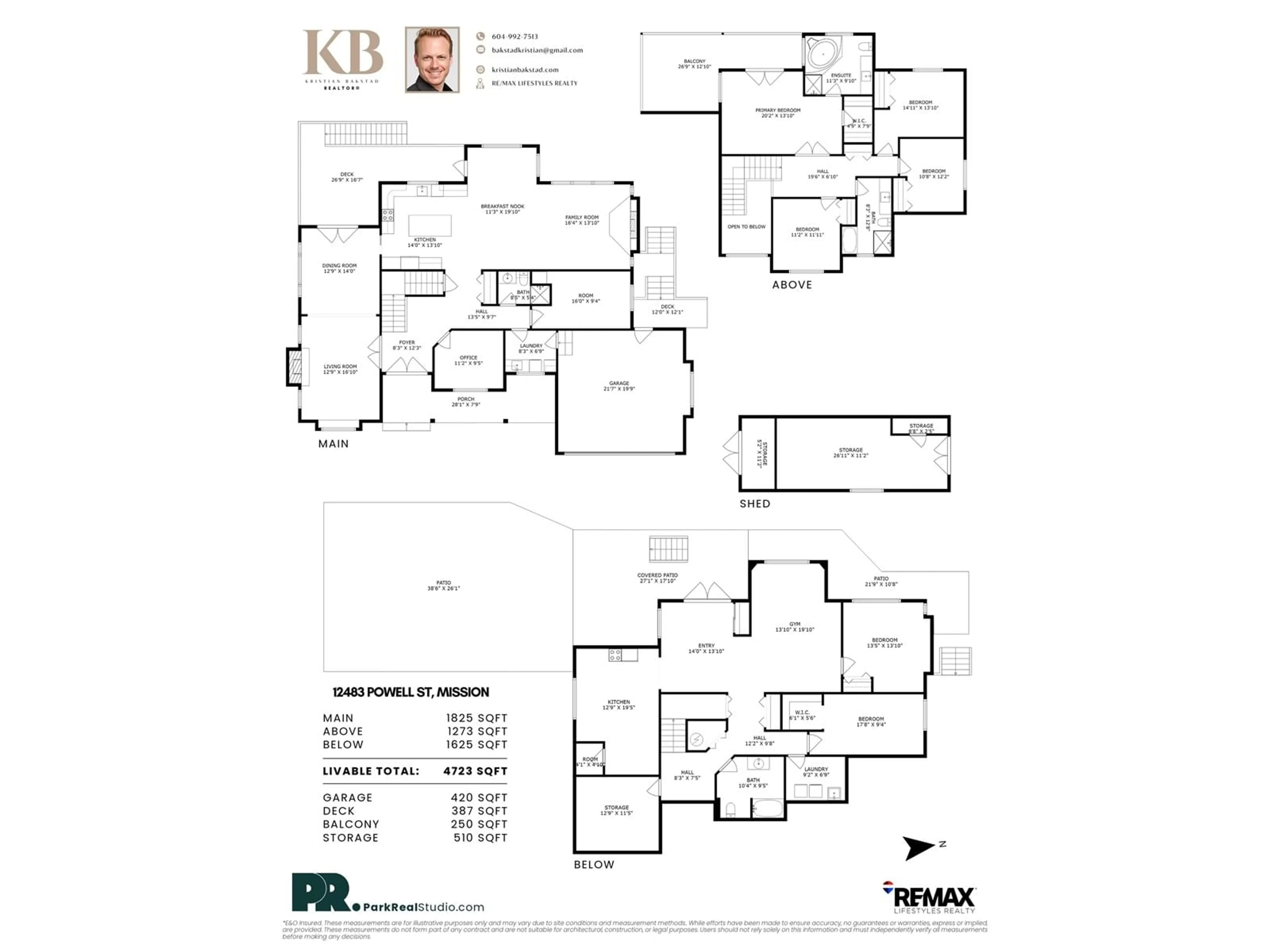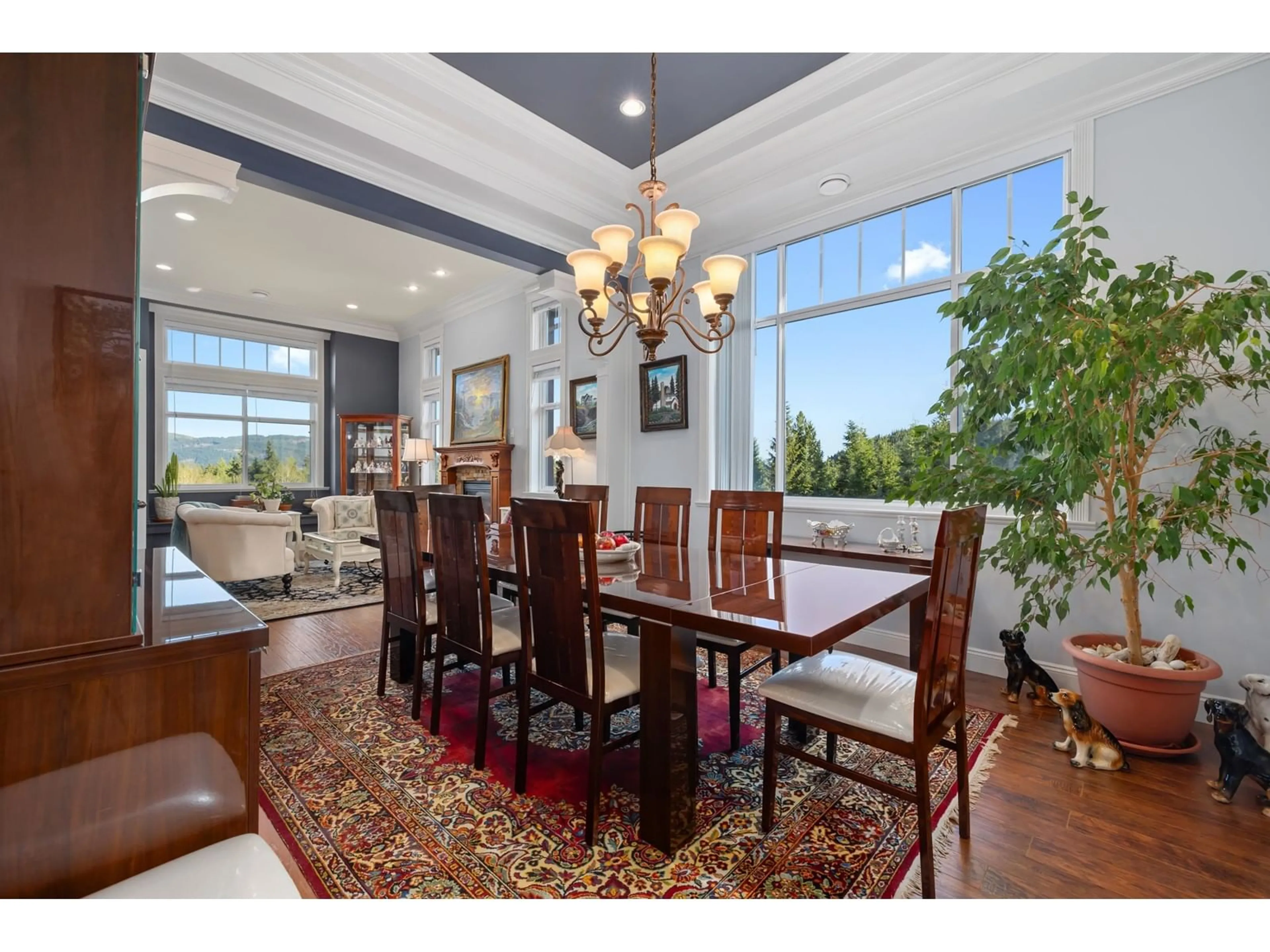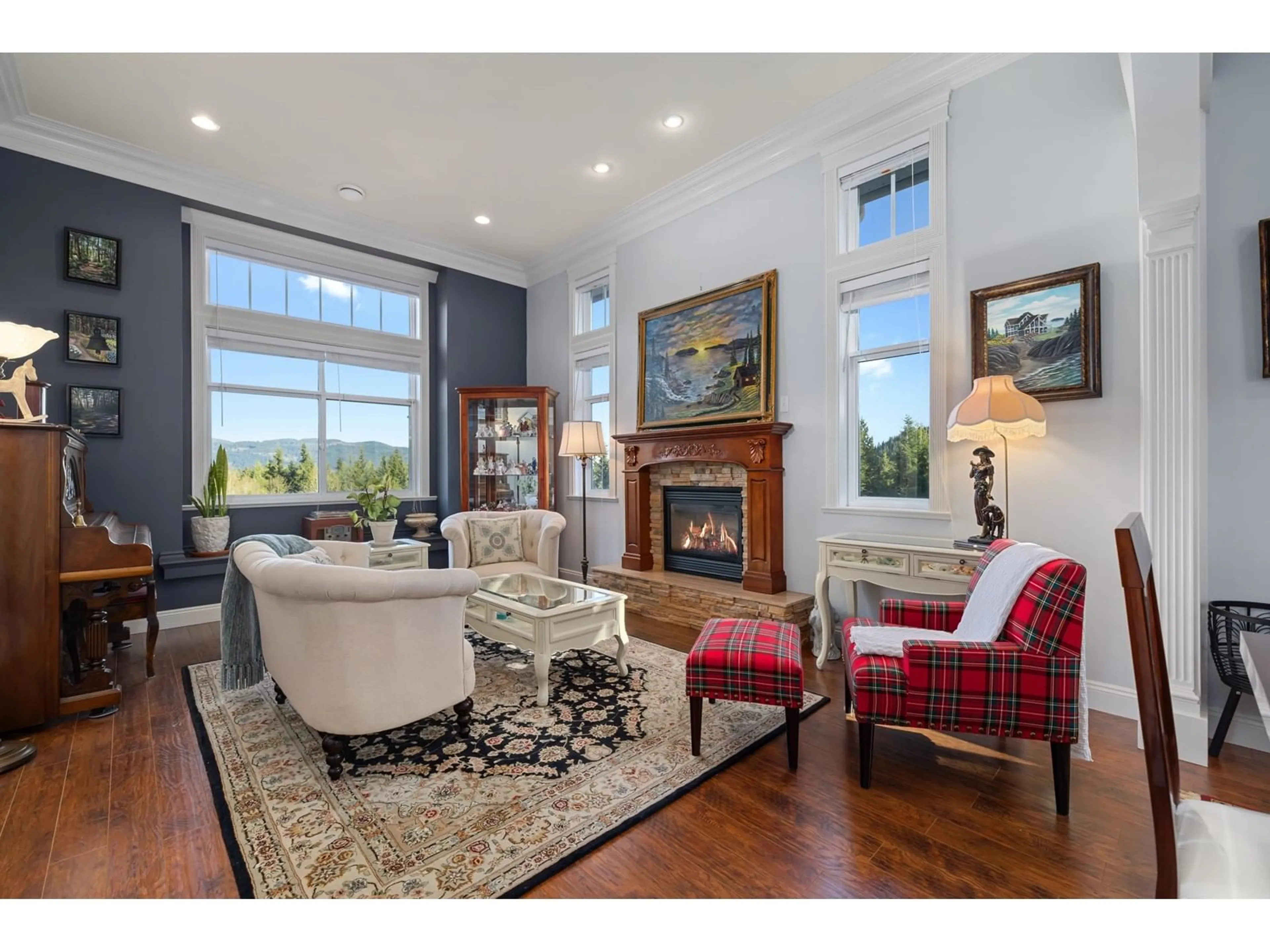12483 POWELL, Mission, British Columbia V4S1C1
Contact us about this property
Highlights
Estimated valueThis is the price Wahi expects this property to sell for.
The calculation is powered by our Instant Home Value Estimate, which uses current market and property price trends to estimate your home’s value with a 90% accuracy rate.Not available
Price/Sqft$508/sqft
Monthly cost
Open Calculator
Description
Experience scenic living in this luxurious 7-bedroom, 4-bath estate on 2.84 private acres in Stave Falls, Mission. Built in 2010, this 4,723 sq/ft home showcases quality craftsmanship including a gated entry, radiant in-floor heating, air conditioning, water purification, large windows, and soaring 11-ft ceilings in the great room and dining area. The walkout basement features 2 bedrooms, a second laundry, and a roughed-in kitchen-ideal for extended family or guests. A 300 sq/ft powered shed offers flexible space for storage or creative use. Zoning allows for a permitted carriage or garden house, adding future potential. Ample parking for RVs and boats. Enjoy peaceful forest surroundings and easy access to Rolley, Whonnock, and Hayward Lakes. (id:39198)
Property Details
Interior
Features
Exterior
Parking
Garage spaces -
Garage type -
Total parking spaces 20
Property History
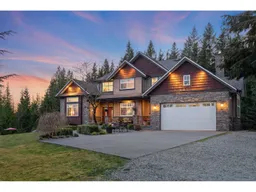 40
40
