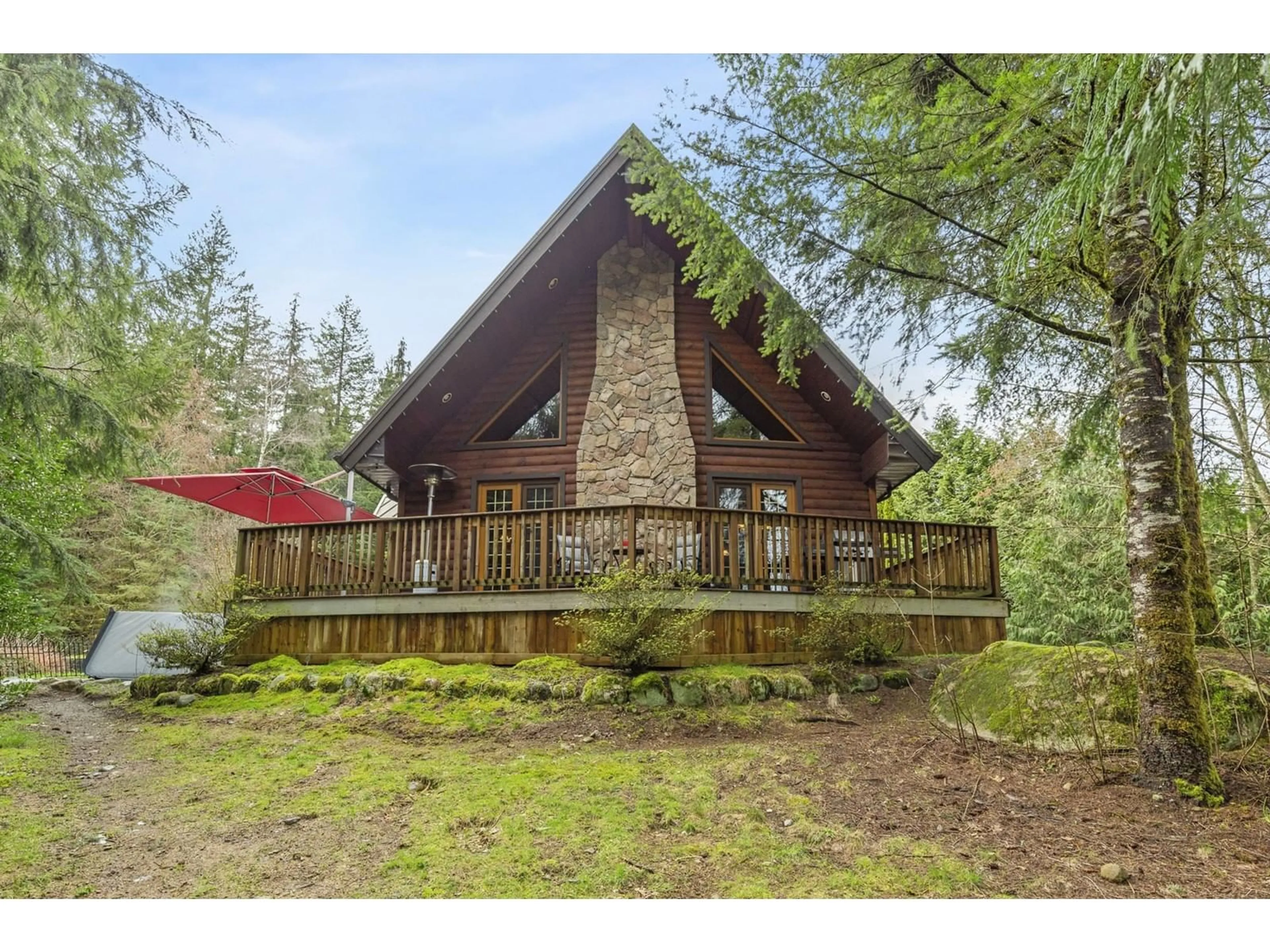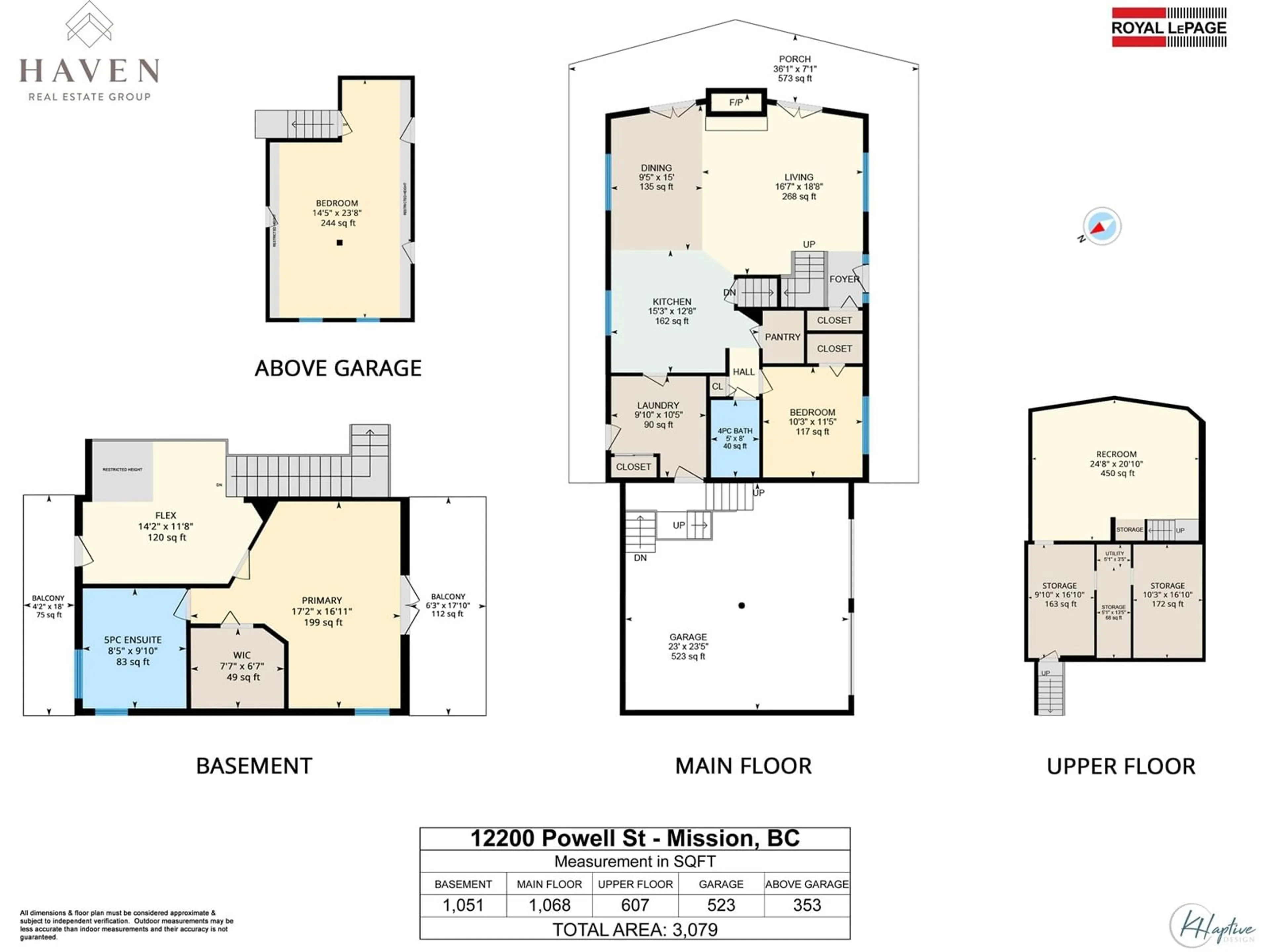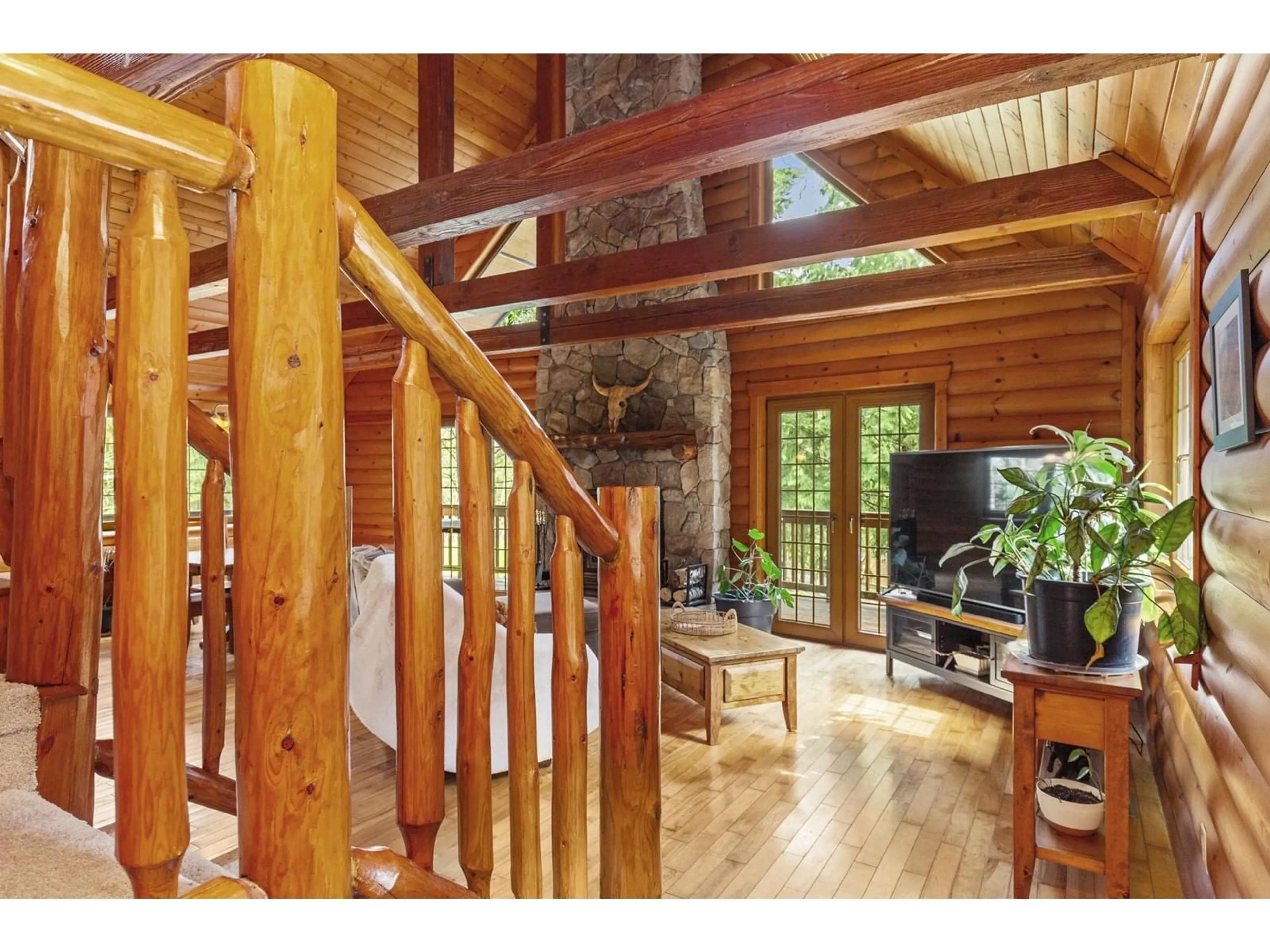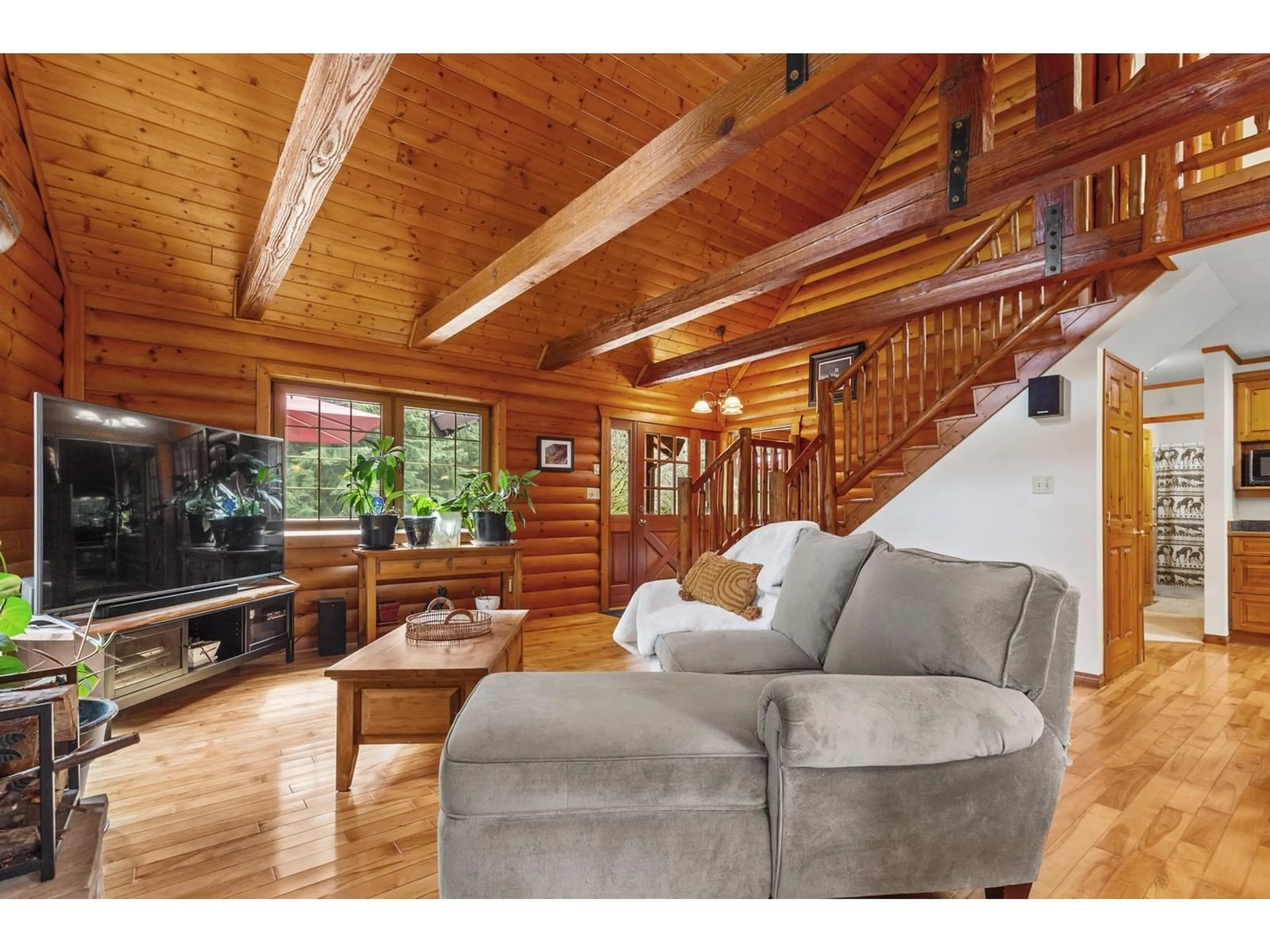12200 POWELL, Mission, British Columbia V4S1C1
Contact us about this property
Highlights
Estimated valueThis is the price Wahi expects this property to sell for.
The calculation is powered by our Instant Home Value Estimate, which uses current market and property price trends to estimate your home’s value with a 90% accuracy rate.Not available
Price/Sqft$503/sqft
Monthly cost
Open Calculator
Description
MAJOR PRICE SLASH! Explore this Exquisite, custom-built 3000+ sqft log-style Home, majestically set on 2.32 Acres! Private gated driveway winds past NEW horse barn to elevated sanctuary 400+ft back from quiet cul-de-sac. Dramatic open-concept, stunning timber vaulted ceilings, loft-style master suite, & jaw-dropping floor-to-ceiling rock-faced wood-burning fireplace. Seamless in-outdoor living w/tilt-and-turn windows & sprawling wrap-around deck & private hot tub. Durable metal roof, 2-car garage + dbl carport & potential for sec dwell above. Equestrian enthusiasts will appreciate the New 3-stall barn w/water and electrical, tack room, hay loft w/ 250+ bales storage, riding ring, and paddock area. Abundant Stave Falls rec nearby & adjacent to untamed frontier. OPEN HOUSE Sat Aug 2nd 1-3pm! (id:39198)
Property Details
Interior
Features
Exterior
Parking
Garage spaces -
Garage type -
Total parking spaces 6
Property History
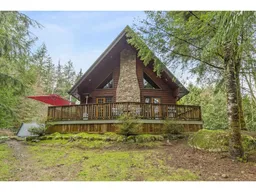 40
40
