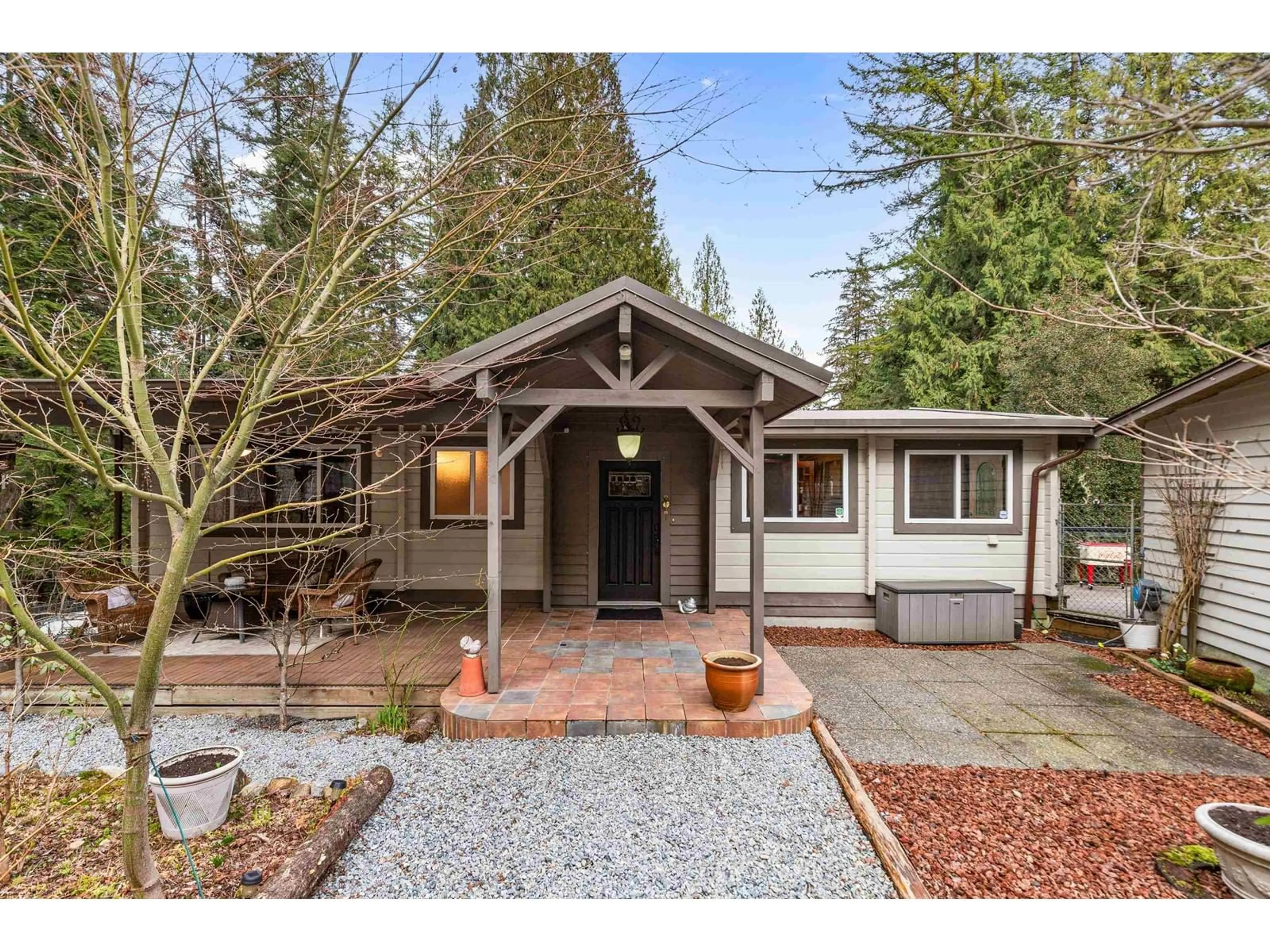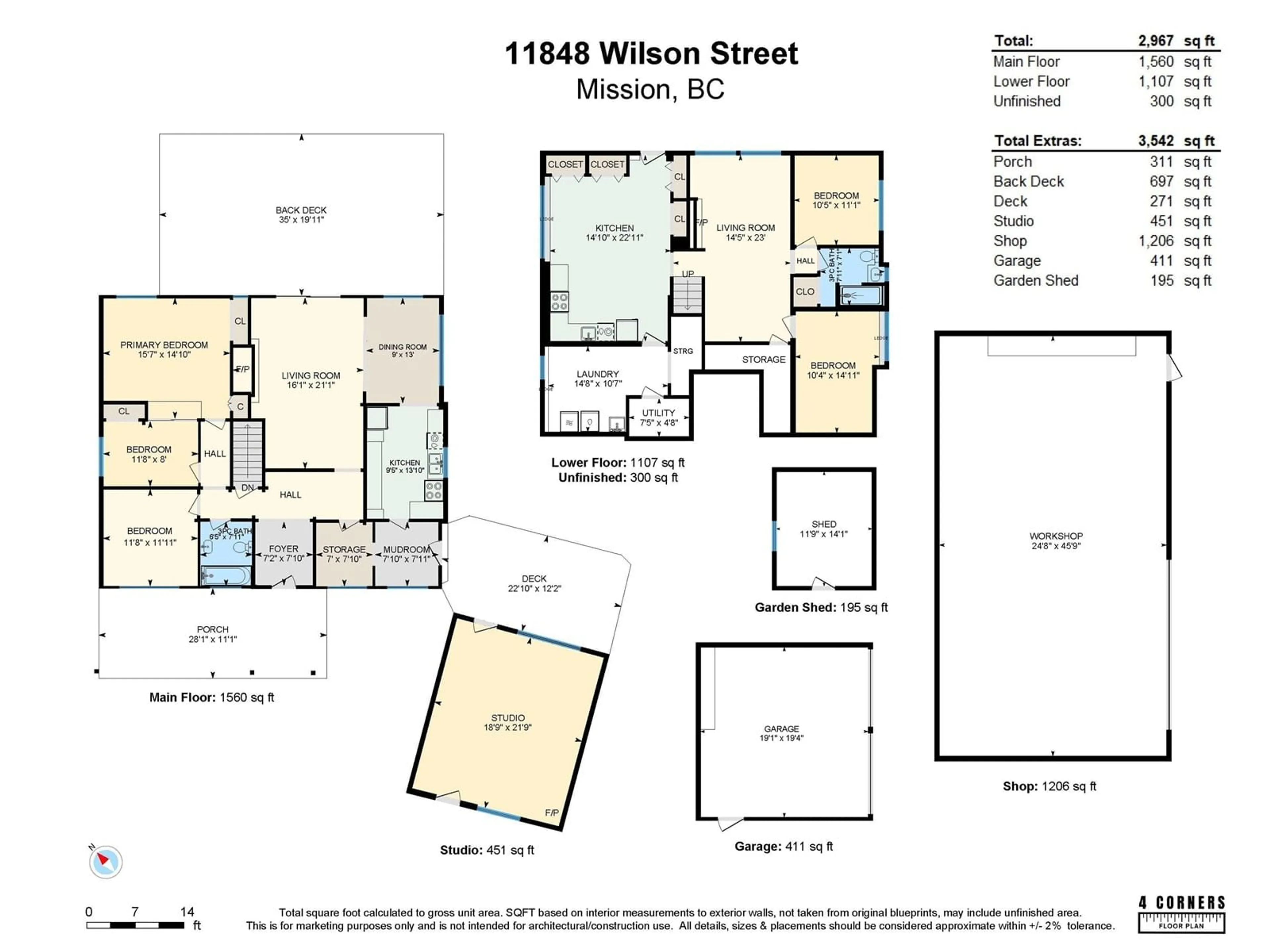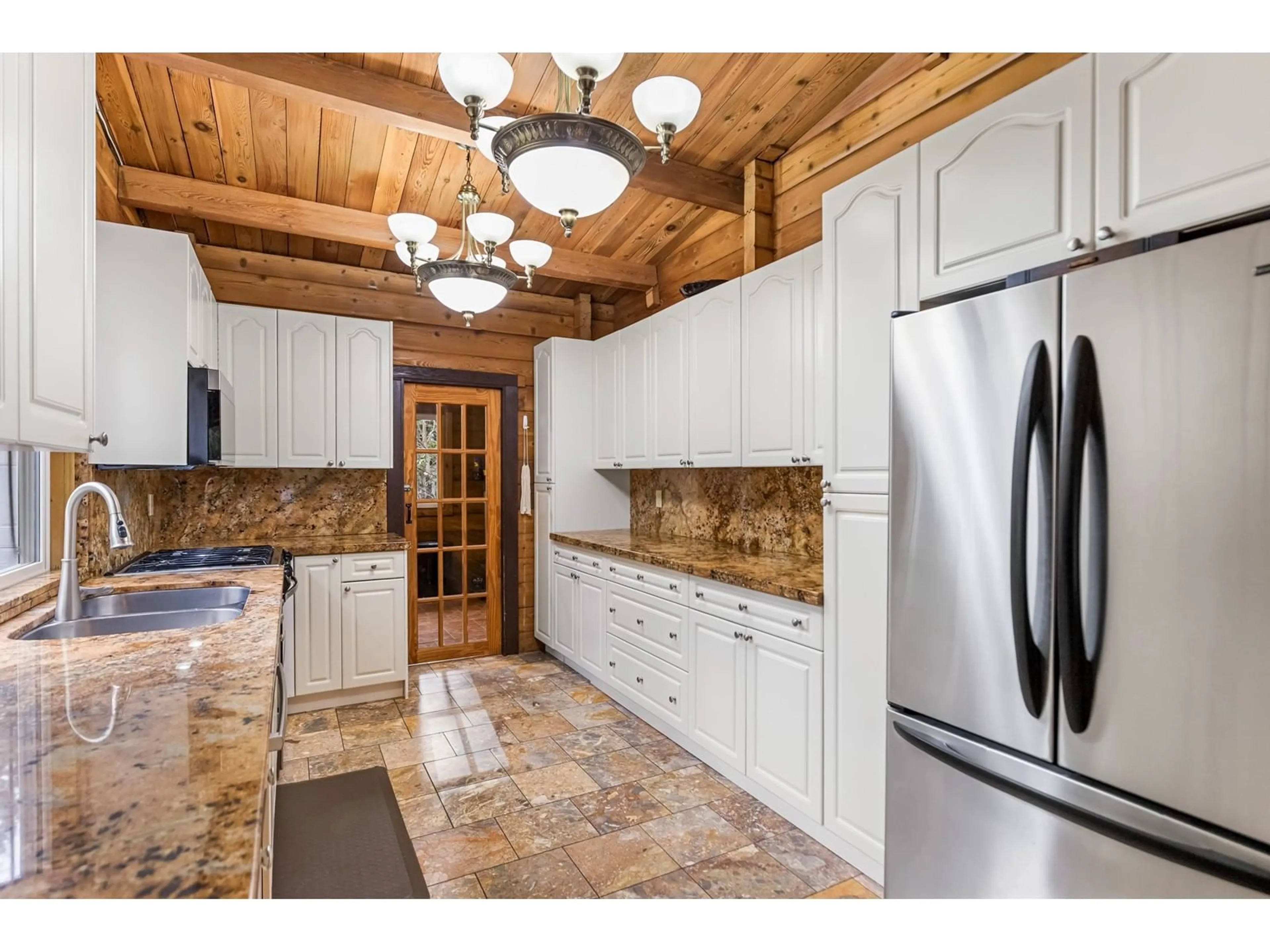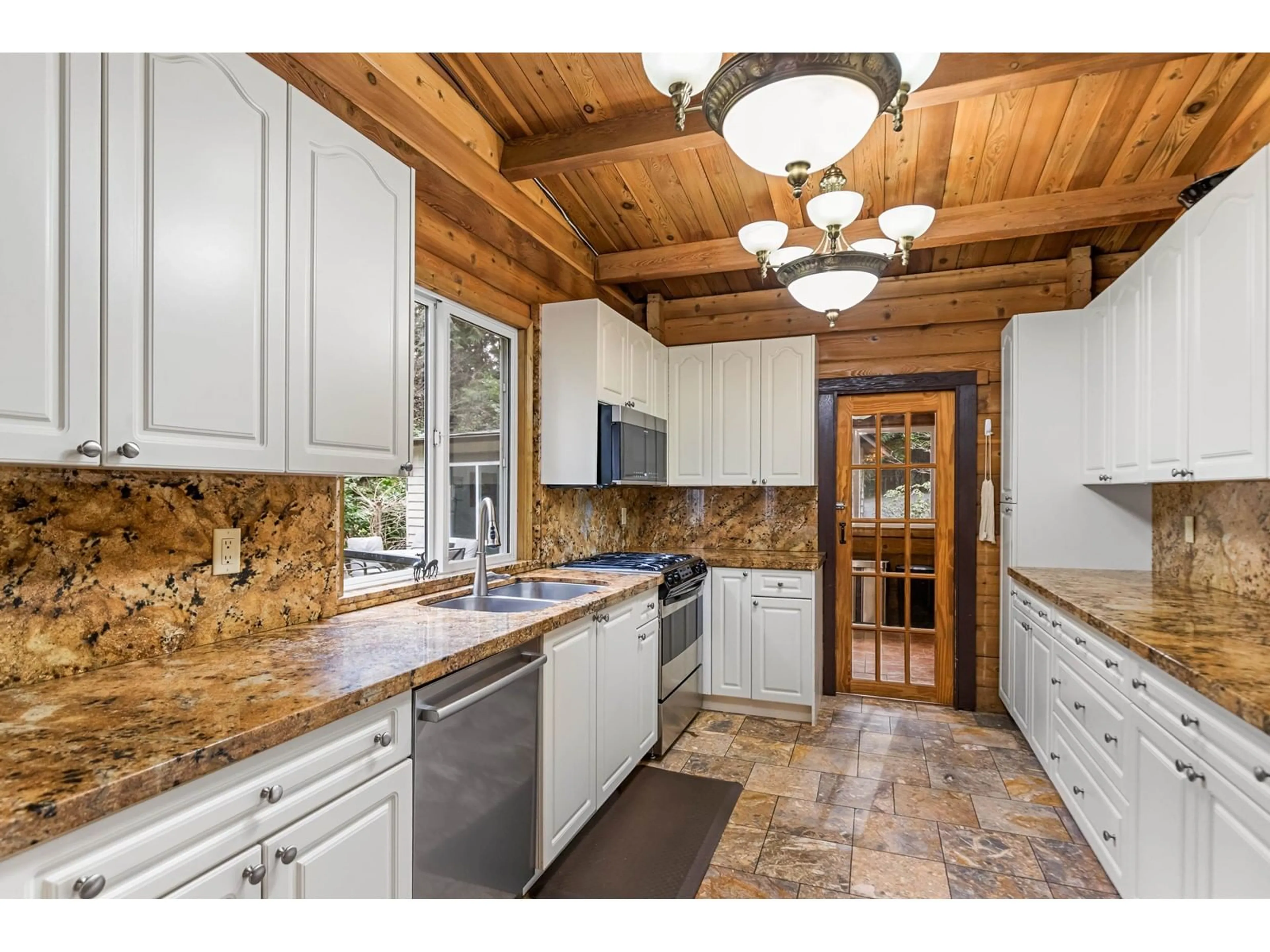11848 WILSON, Mission, British Columbia V4S1B6
Contact us about this property
Highlights
Estimated valueThis is the price Wahi expects this property to sell for.
The calculation is powered by our Instant Home Value Estimate, which uses current market and property price trends to estimate your home’s value with a 90% accuracy rate.Not available
Price/Sqft$572/sqft
Monthly cost
Open Calculator
Description
Immerse Yourself in Nature on a 9.96-Acre Retreat in Stave Falls! Surrounded by lush forest, this 2967 sq. ft. Pan-Abode rancher offers a 2-bed bsmt suite w/natural gas fireplace, great for multi-gen living or rental income. The 3-bed, 1-bath main flr features vaulted cedar ceilings, heated floors, & a cozy natural gas fireplace. Expansive decks, incl. one over a serene creek, provide a peaceful escape. A breathtaking winding driveway leads to a 25'x46' heated shop w/ industrial hoist & compressor, dbl garage & RV/boat parking. BONUS studio/games room & garden shed. Zoned A16 in ALR, ideal for a hobby farm, B&B, or your own serene sanctuary.. Close to lakes, trails, 4 min to Stave Falls Elem, 15 min to town. A must-see! (id:39198)
Property Details
Interior
Features
Exterior
Parking
Garage spaces -
Garage type -
Total parking spaces 10
Property History
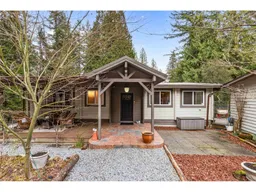 40
40
