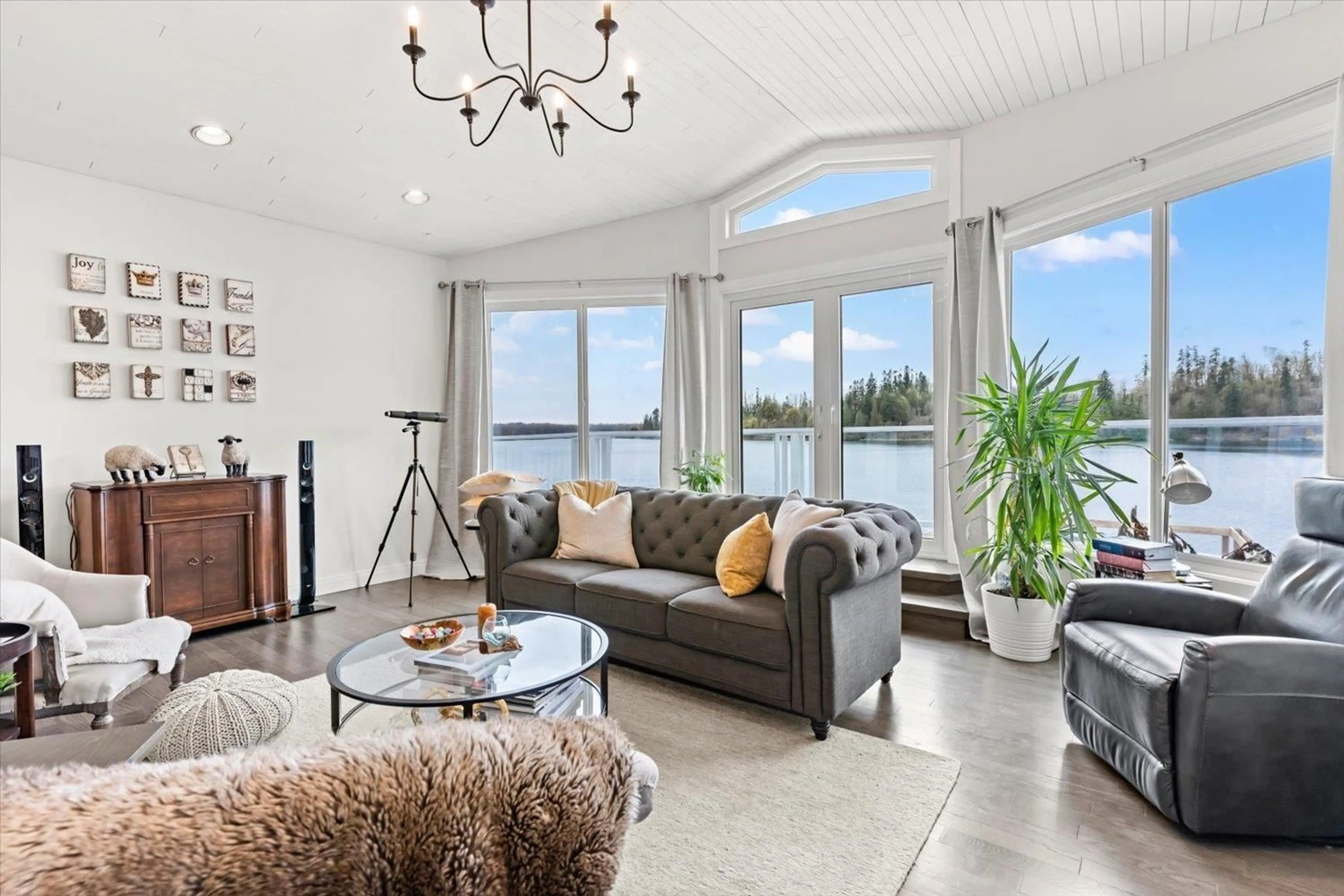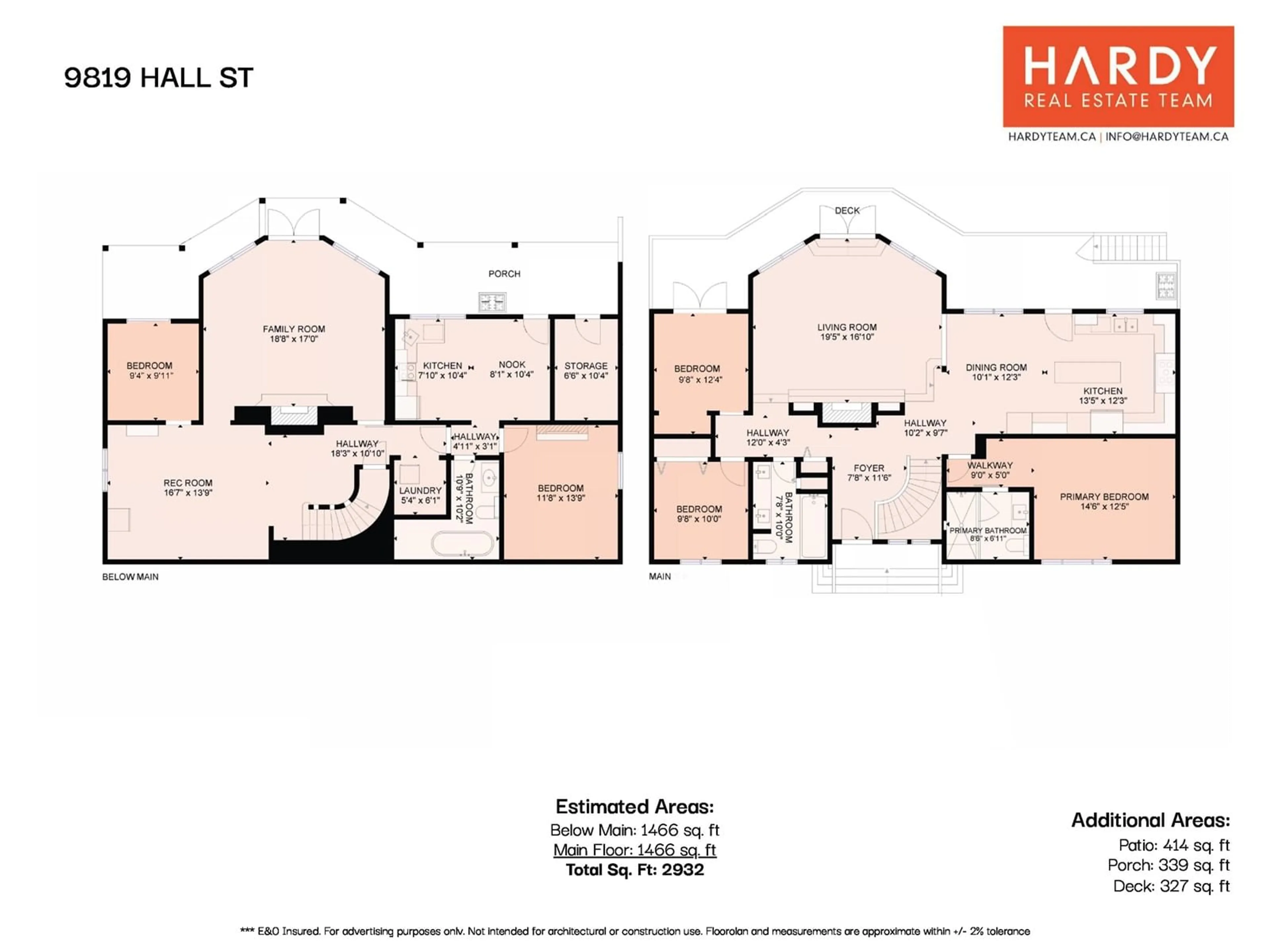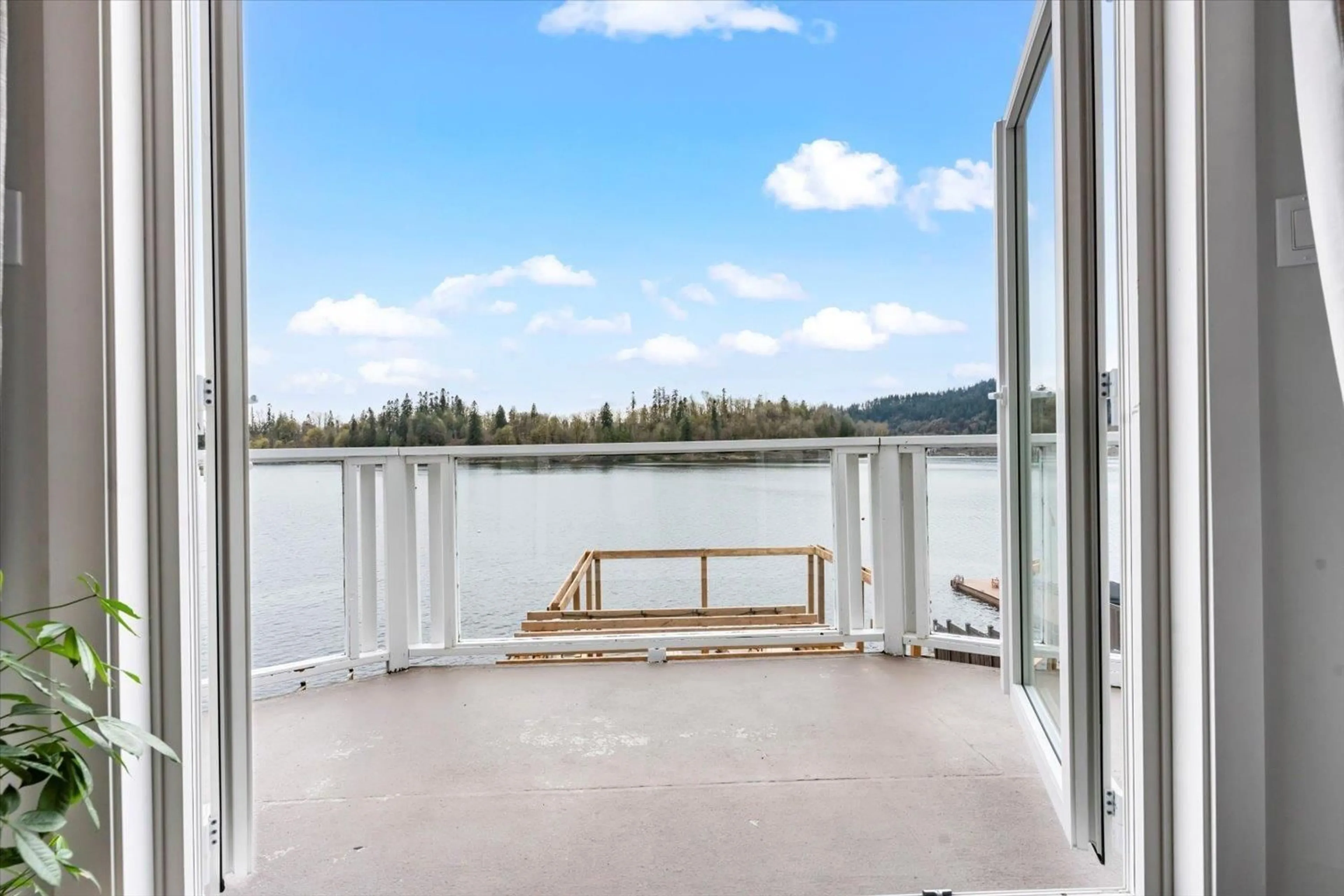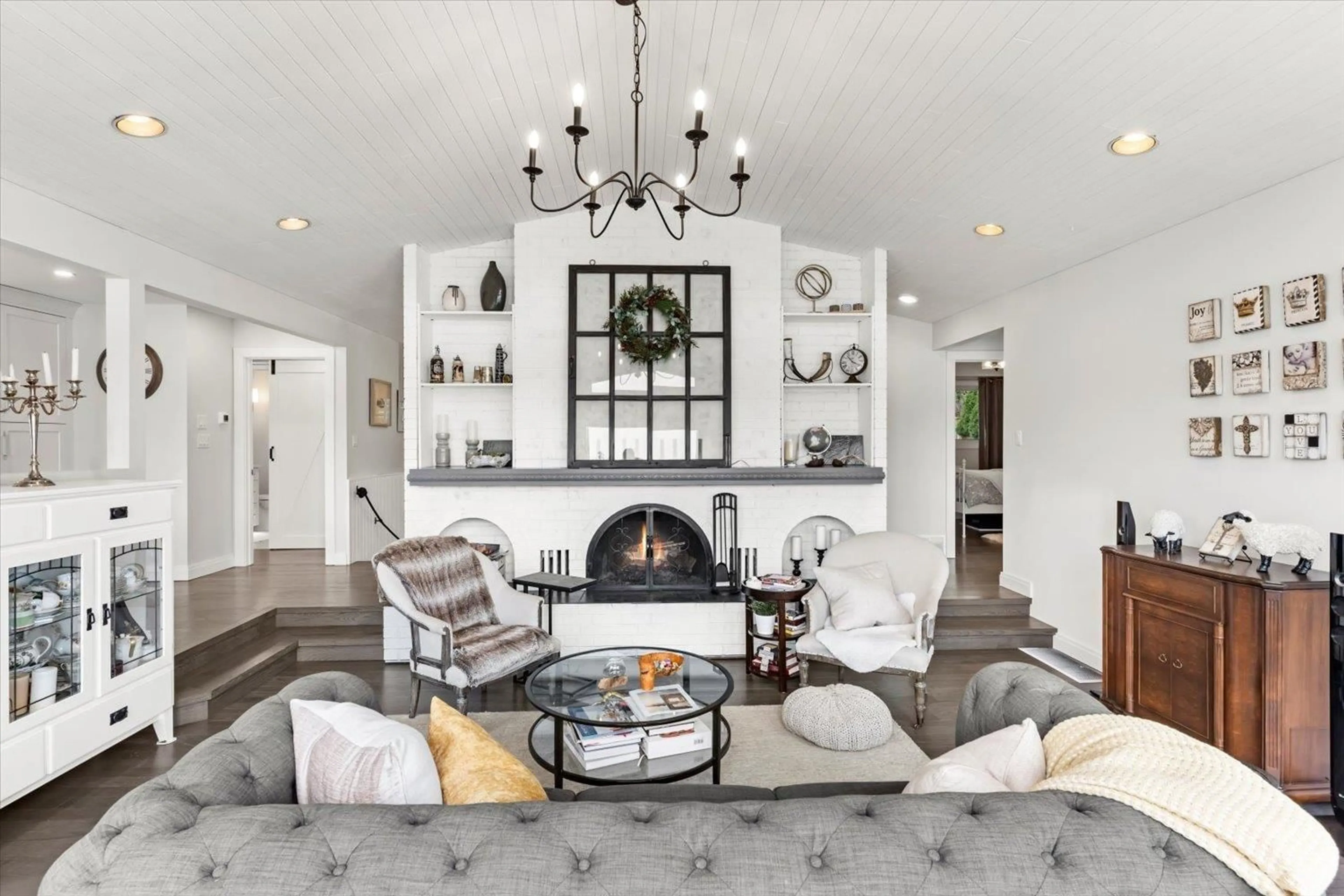9819 HALL, Mission, British Columbia V4S1J2
Contact us about this property
Highlights
Estimated valueThis is the price Wahi expects this property to sell for.
The calculation is powered by our Instant Home Value Estimate, which uses current market and property price trends to estimate your home’s value with a 90% accuracy rate.Not available
Price/Sqft$605/sqft
Monthly cost
Open Calculator
Description
Your new home search stops here! Welcome to your waterfront oasis at Silvermere Lake! This stunningly renovated 2932sqft rancher with basement offers modern comforts and breathtaking panoramic lake views. Inside, an open-concept layout, primary bedroom with ensuite, and 2 additional bedrooms provide comfort and flexibility. Downstairs, a spacious rec room and family room lead to a private deck with a hot tub, perfect for enjoying stunning sunsets over the lake. Bonus 1 bed in-law suite in basement. Experience the beauty of lakeside living with endless recreational opportunities at your doorstep. Don't wait; book your private viewing today! (id:39198)
Property Details
Interior
Features
Exterior
Parking
Garage spaces -
Garage type -
Total parking spaces 6
Property History
 36
36




