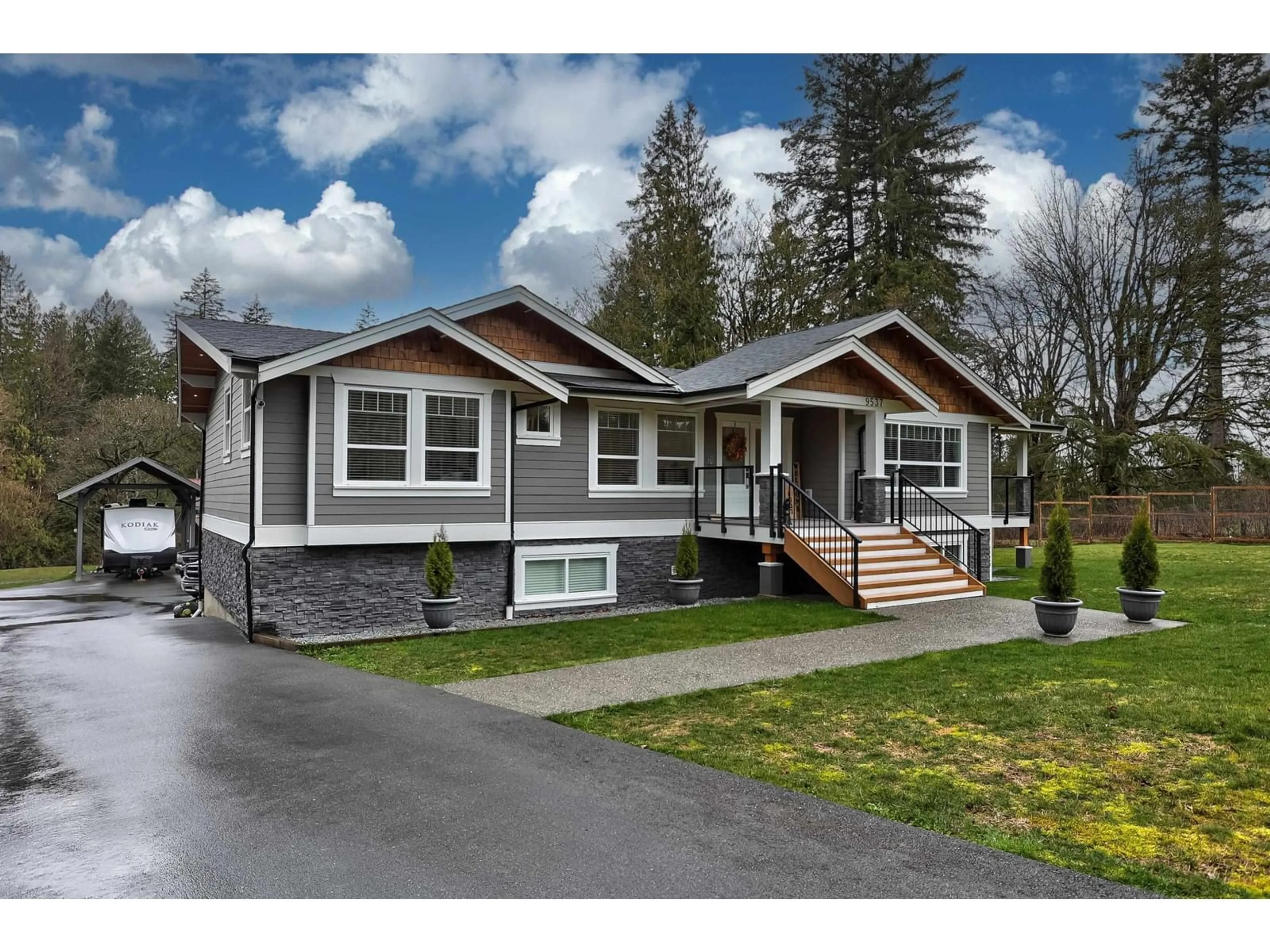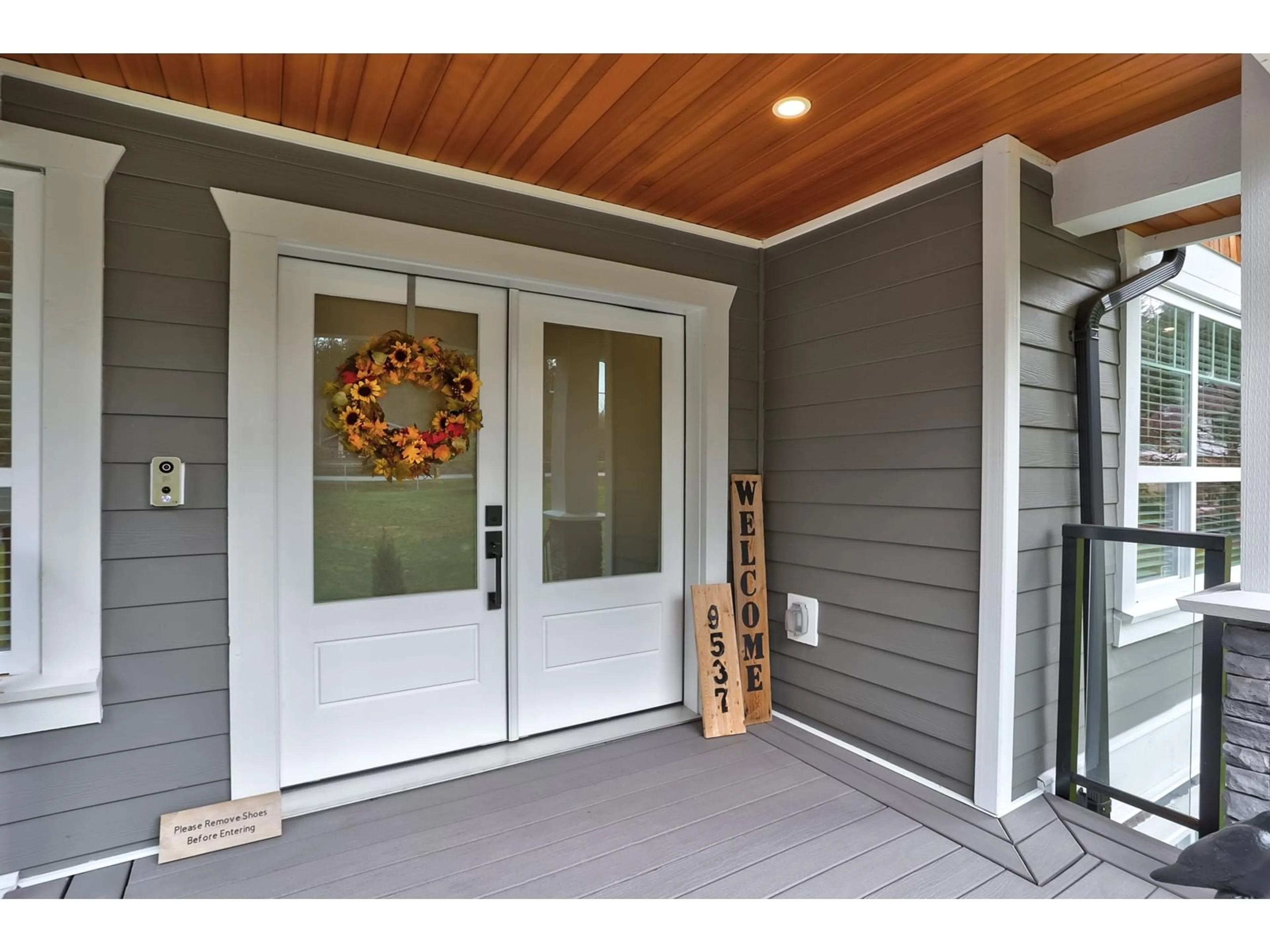9537 MANZER, Mission, British Columbia V4S1H1
Contact us about this property
Highlights
Estimated valueThis is the price Wahi expects this property to sell for.
The calculation is powered by our Instant Home Value Estimate, which uses current market and property price trends to estimate your home’s value with a 90% accuracy rate.Not available
Price/Sqft$721/sqft
Monthly cost
Open Calculator
Description
SILVERDALE ESTATE | RANCHER | 4.37 ACRES | Welcome home to your private estate that has been completely renovated with a modern design throughout. Dream kitchen with 6 burner stove, Large built in Fridge/Freezer & Walk in Pantry. Open great room with exposed beam. French doors open to your spacious covered decked with natural gas hook up & built in speakers. Smart Home with 6 zone audio control, lighting & dual zone for heating, AC & security controls. Primary bedroom features walk in closet, spa like ensuite with double sinks, glass frame shower & separate bathtub. Downstairs is fully finished with separate entrance, great for in-laws or family. Lots of parking! Room for RV, boat etc. Detached garage, barn and other outbuildings all with power. TWO road frontages, Easy Access to Hwy and short drive to town. (id:39198)
Property Details
Interior
Features
Exterior
Parking
Garage spaces -
Garage type -
Total parking spaces 12
Property History
 40
40




