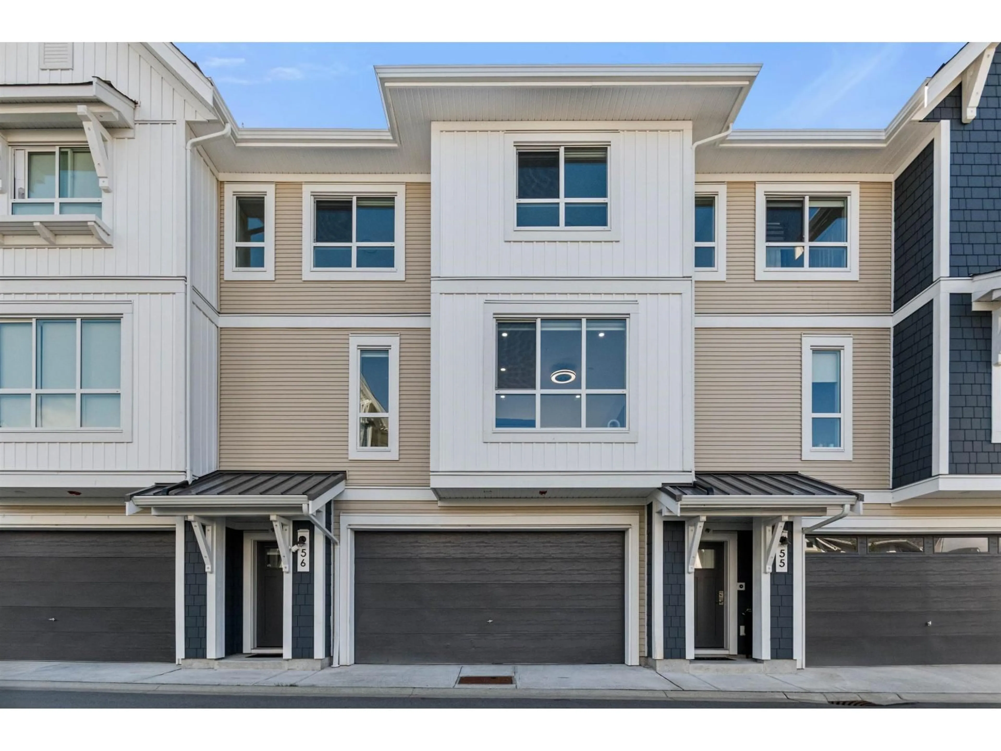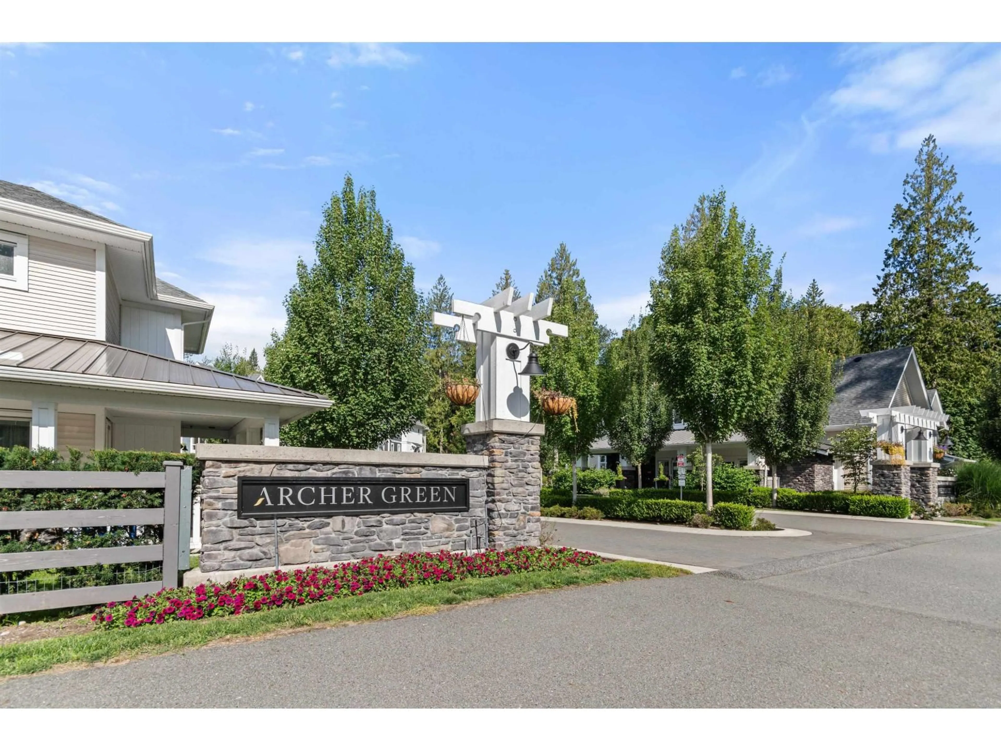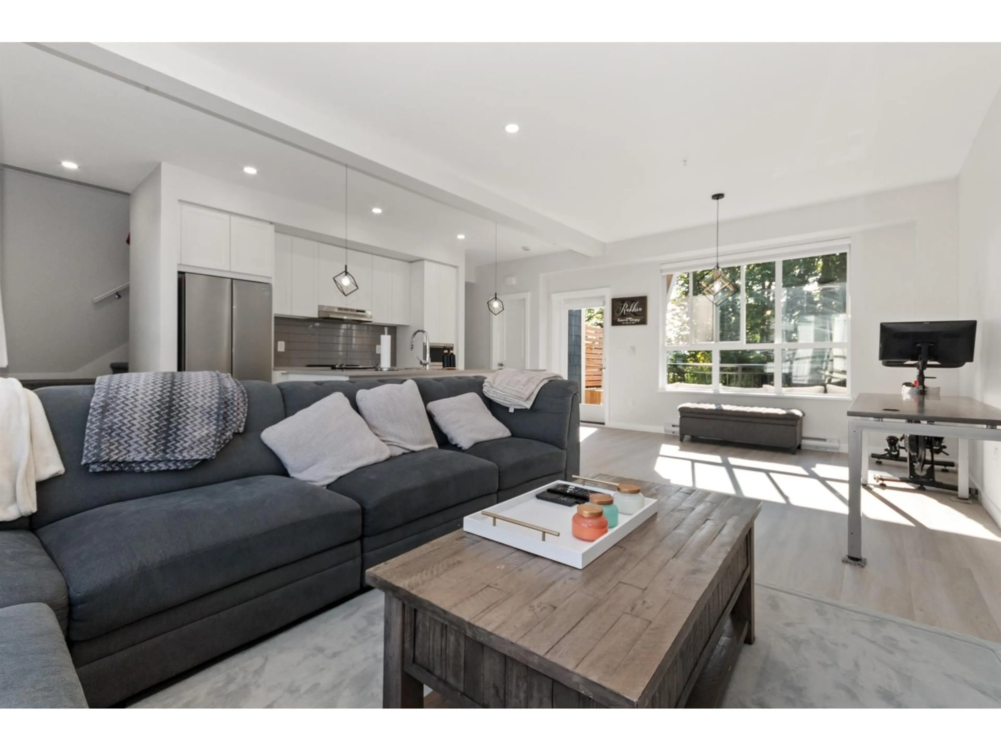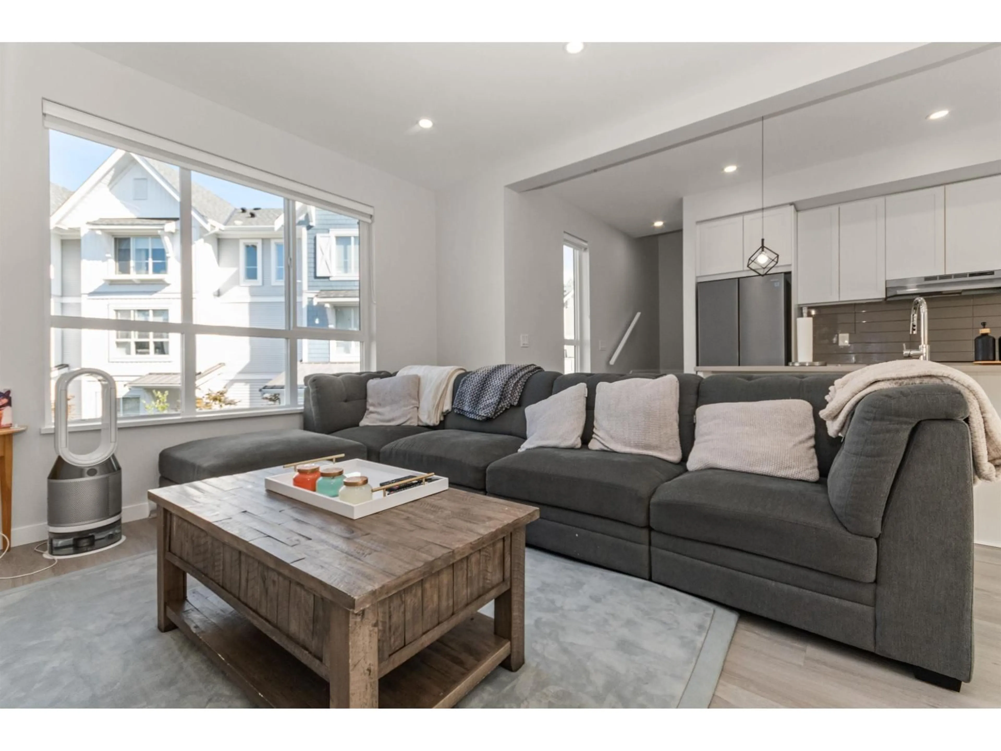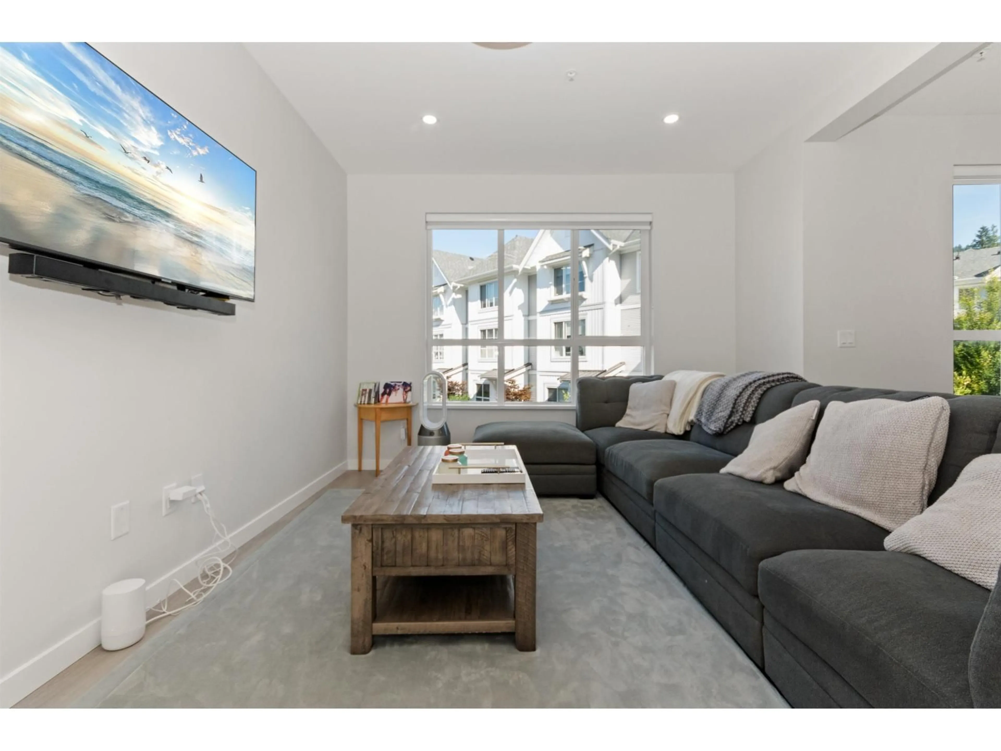56 - 8335 NELSON, Mission, British Columbia V4S0E4
Contact us about this property
Highlights
Estimated valueThis is the price Wahi expects this property to sell for.
The calculation is powered by our Instant Home Value Estimate, which uses current market and property price trends to estimate your home’s value with a 90% accuracy rate.Not available
Price/Sqft$520/sqft
Monthly cost
Open Calculator
Description
Welcome to this stylish 3-bedroom, 2.5-bath townhome that combines modern living with everyday comfort. Backing onto serene green space, it offers a private fenced yard perfect for relaxing or entertaining. The open-concept main floor is bright and inviting, featuring a contemporary kitchen with quartz countertops, stainless steel appliances, and seamless flow to the dining and living areas. Upstairs, the primary suite includes a walk-in closet and spa-like ensuite, while two additional bedrooms provide versatility for family, guests, or a home office. A double garage, private patio, and access to premium community amenities including a clubhouse and pool complete this impressive home. Don't miss your chance--schedule a private showing today! (id:39198)
Property Details
Interior
Features
Exterior
Features
Parking
Garage spaces -
Garage type -
Total parking spaces 2
Condo Details
Amenities
Exercise Centre, Recreation Centre, Laundry - In Suite, Clubhouse
Inclusions
Property History
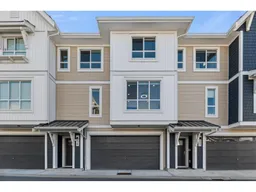 40
40
