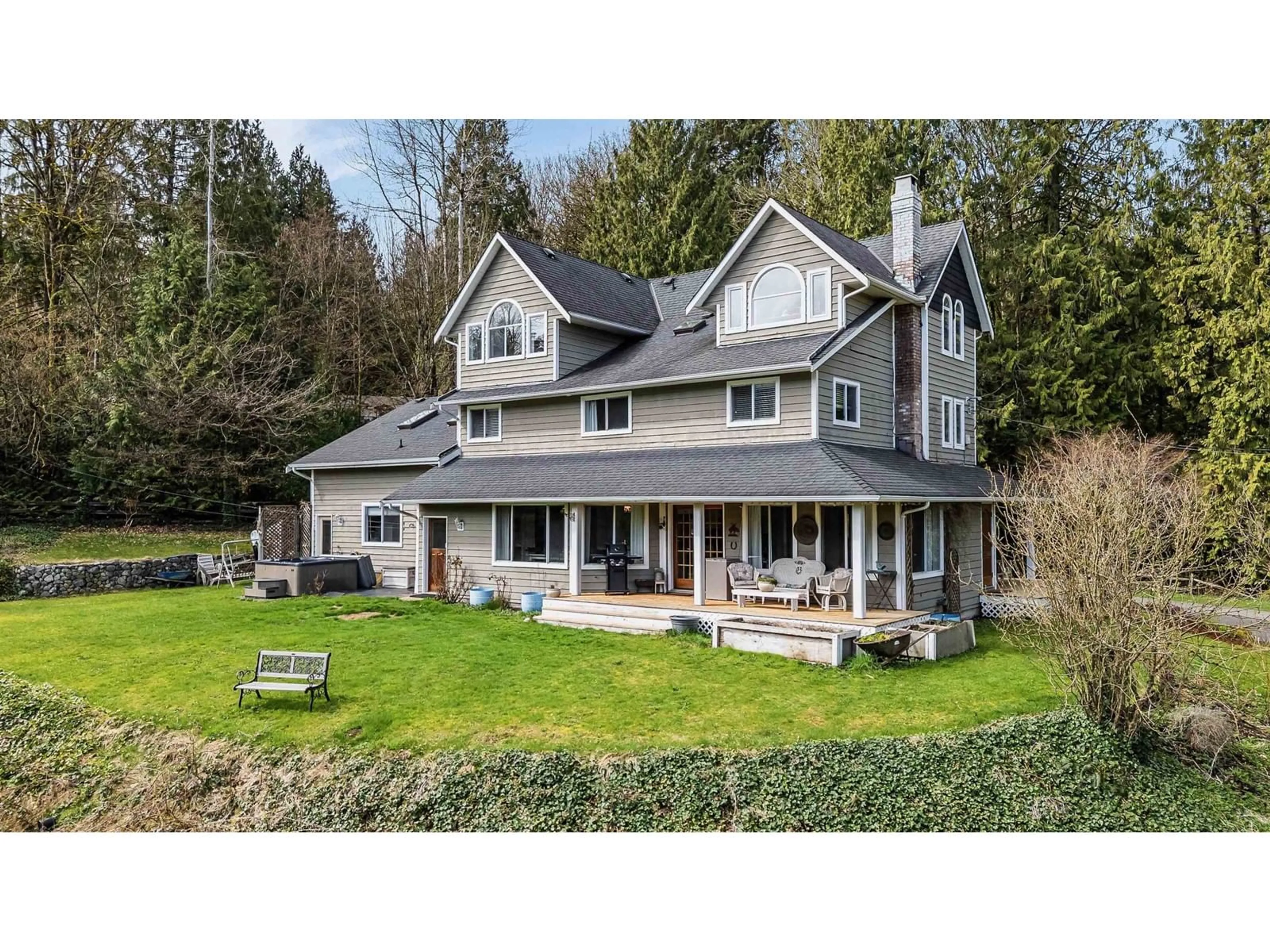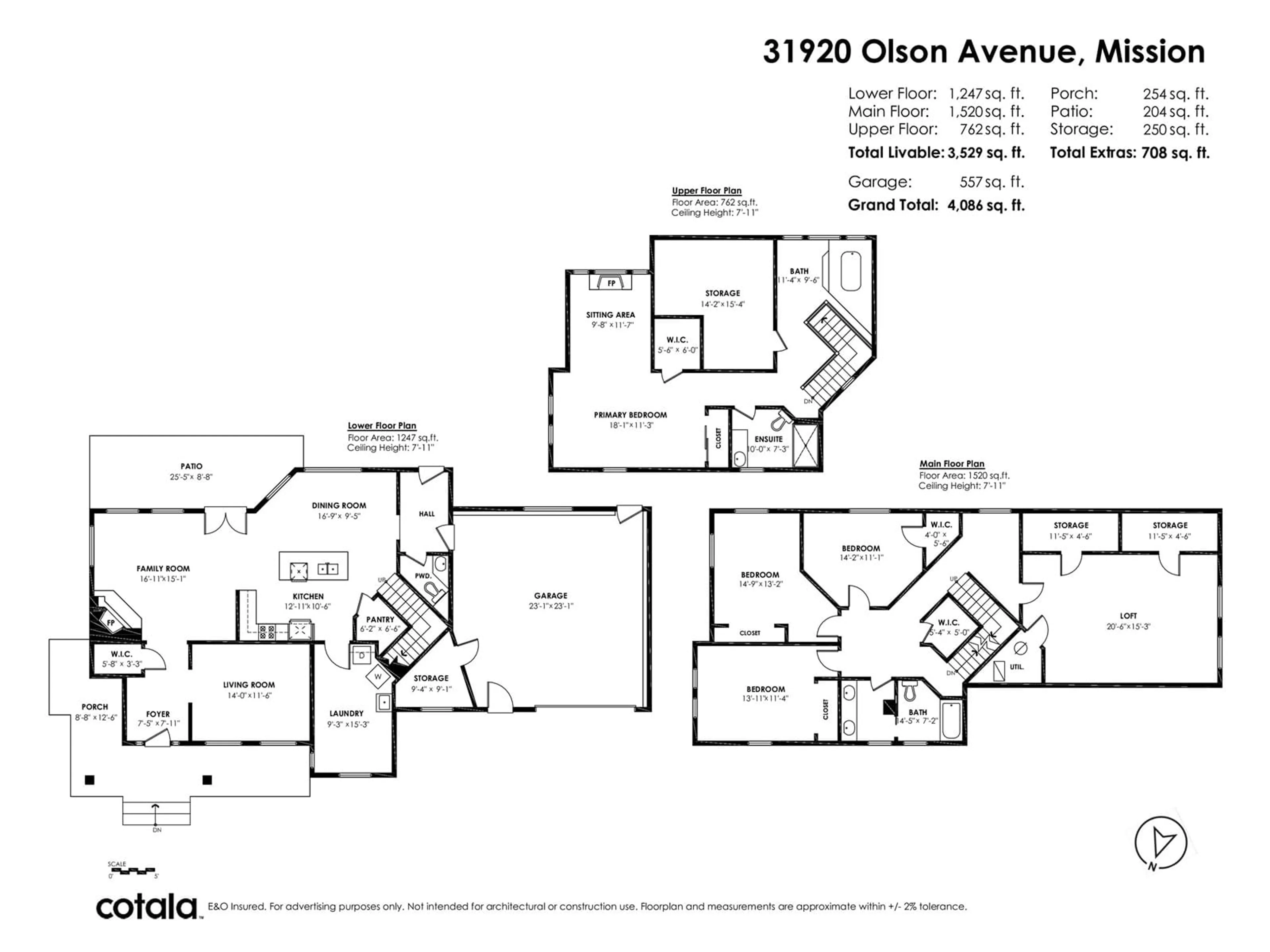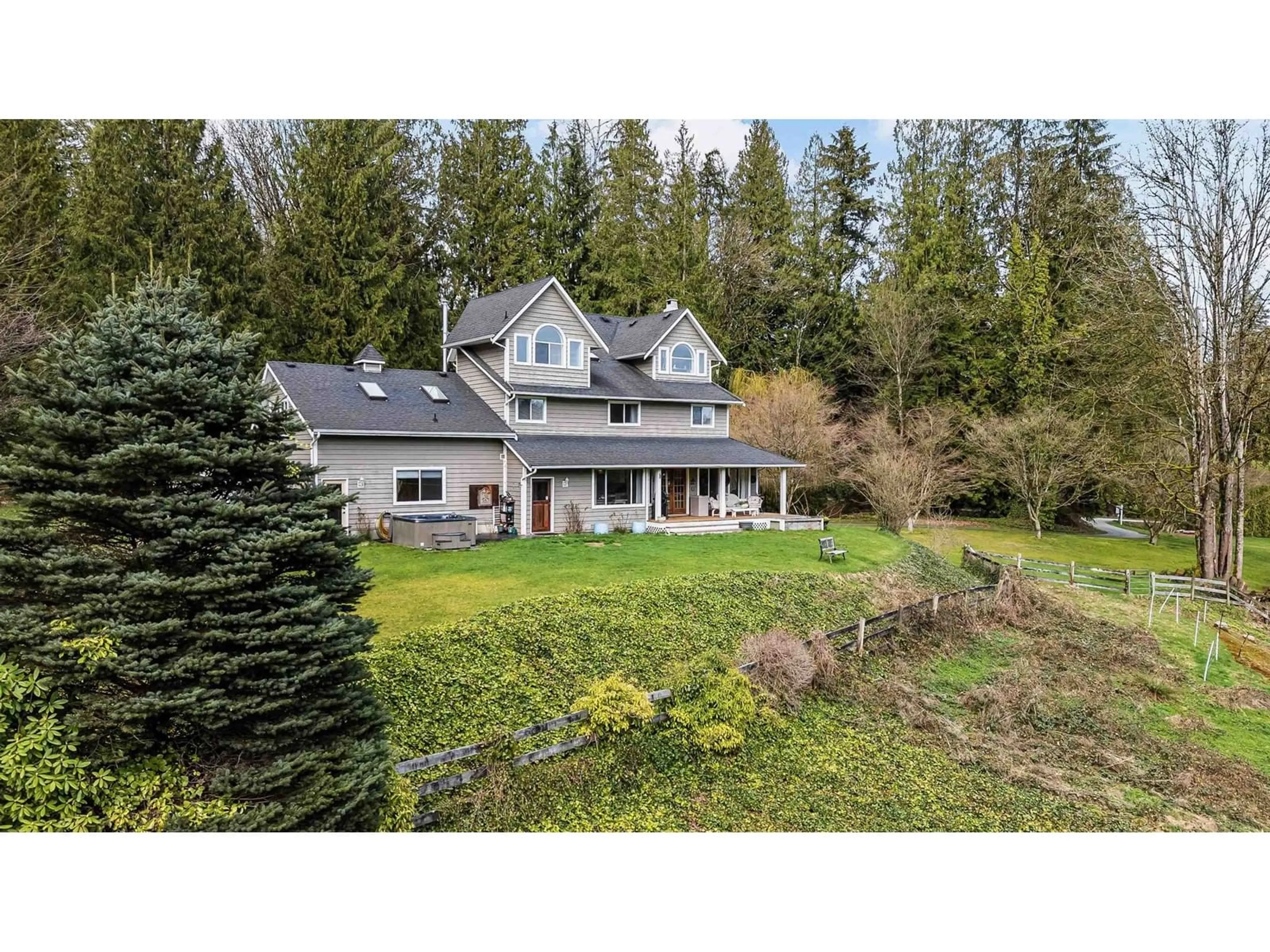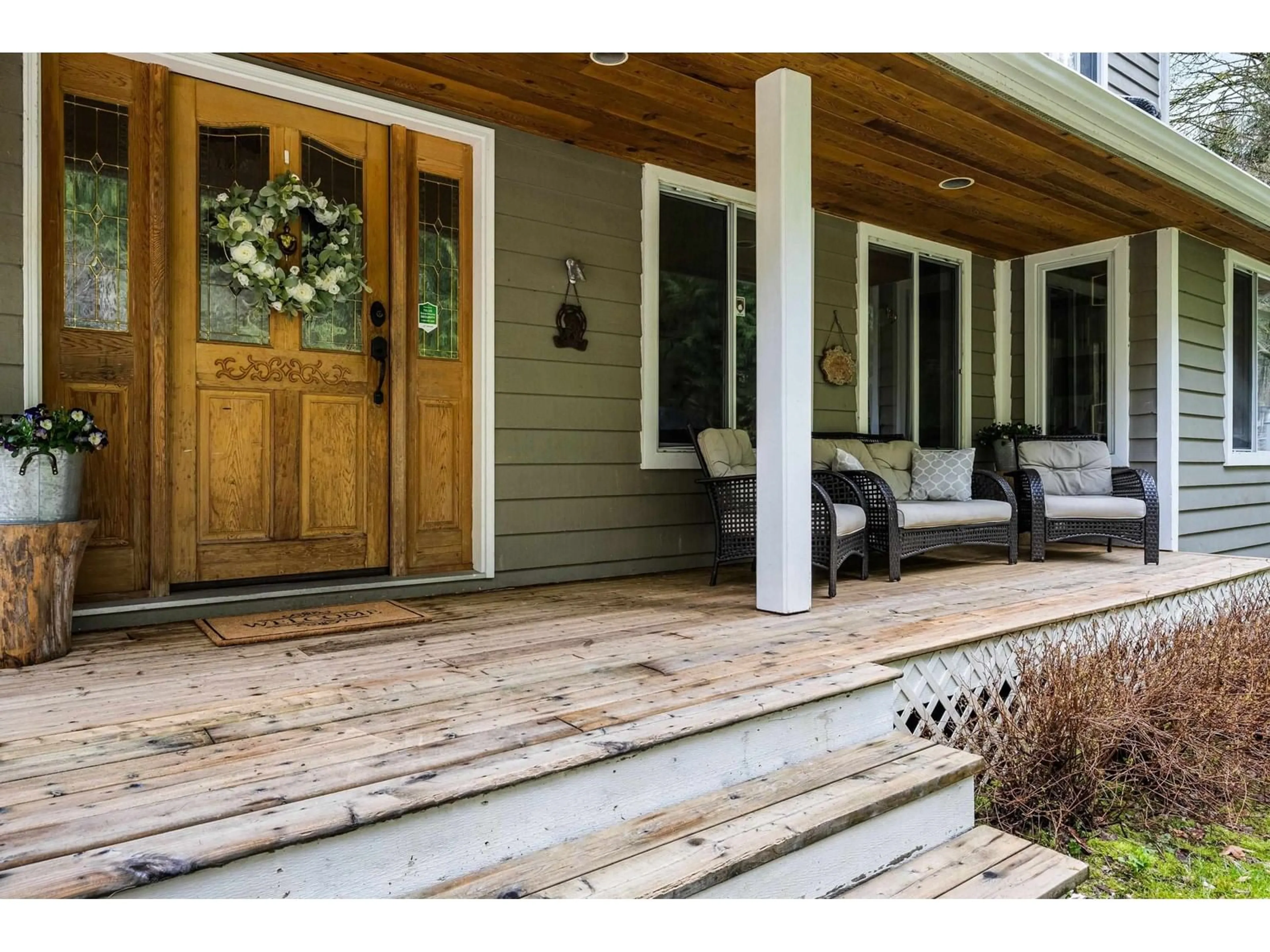31920 OLSON, Mission, British Columbia V4S1E8
Contact us about this property
Highlights
Estimated ValueThis is the price Wahi expects this property to sell for.
The calculation is powered by our Instant Home Value Estimate, which uses current market and property price trends to estimate your home’s value with a 90% accuracy rate.Not available
Price/Sqft$613/sqft
Est. Mortgage$9,298/mo
Tax Amount (2024)$10,643/yr
Days On Market79 days
Description
Paradise living in a future development area between 2 golf courses & just 5 minutes from downtown. Fully fenced flat usable acreage with duck pond, 2stall horse barn and a 3storey, architecturally designed home 4 bedrooms, newly updated kitchen, a large rec room, 2x6 construction, 3 new skylights, a fireplace, in-floor heating on the main floor & radiant heating on the top 2 floors. Perfect for multigenerational living & horse lovers. Includes hot tub, hardwood flooring, laundry chute, updated mechanical room (2015), 2 large decks (2017), & bright southern exposure. The 500 sqft insulated 2-car garage was converted into a large studio. It can easily be converted into an in-law suite or reverted into a double garage. Zoning allows for detached SHOP and potential second dwelling. (id:39198)
Property Details
Interior
Features
Property History
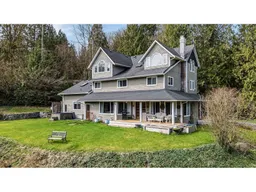 40
40
