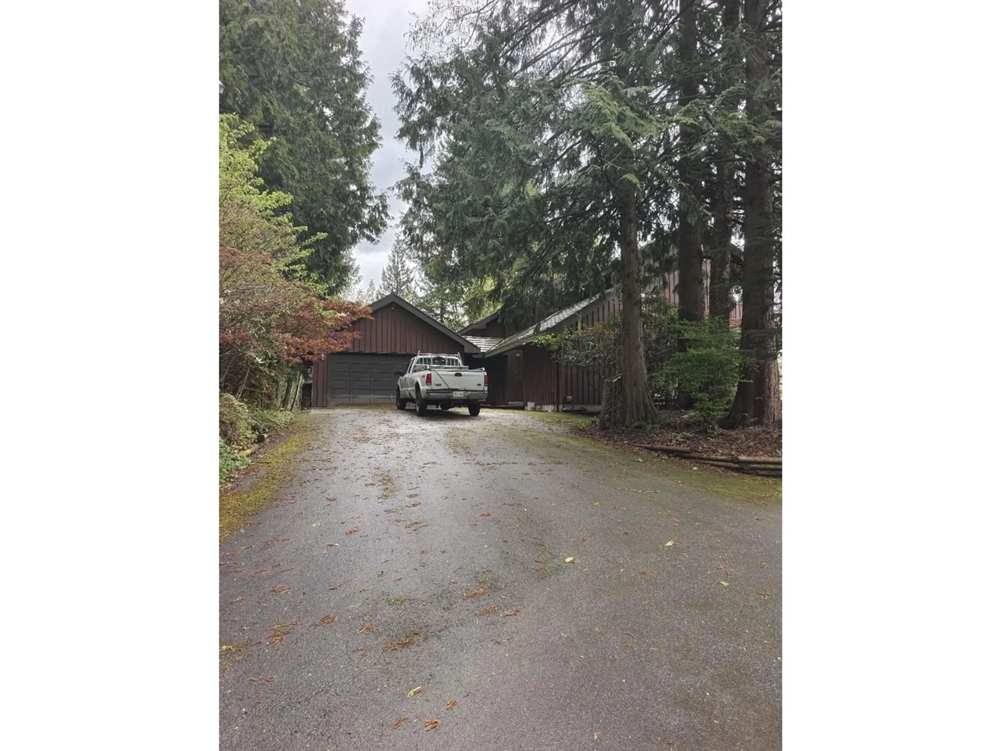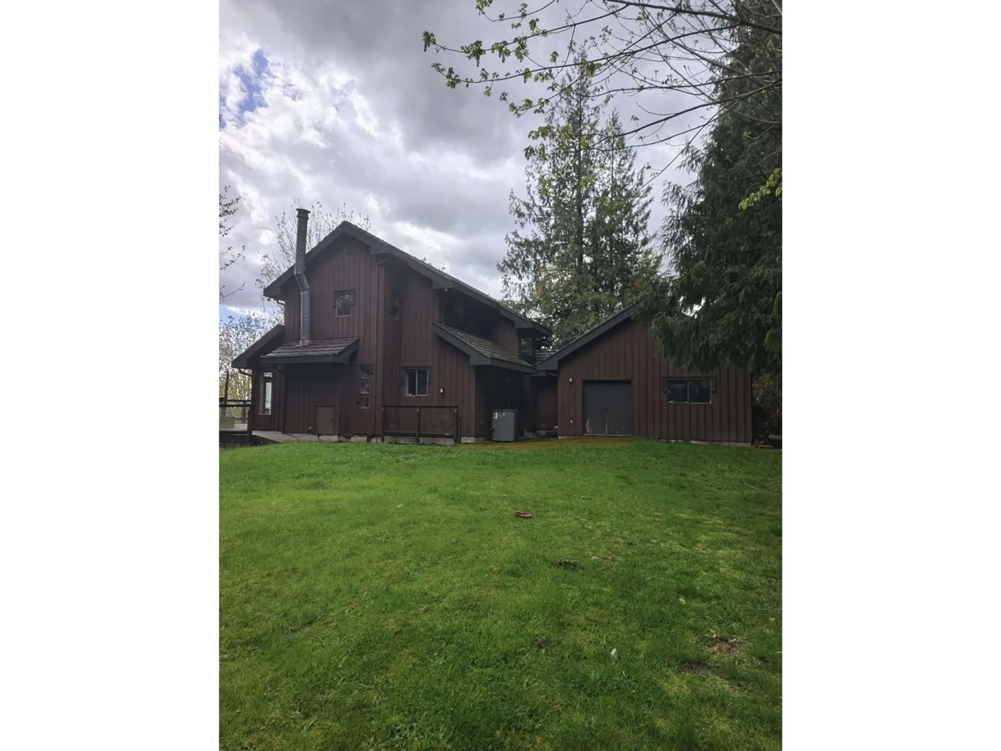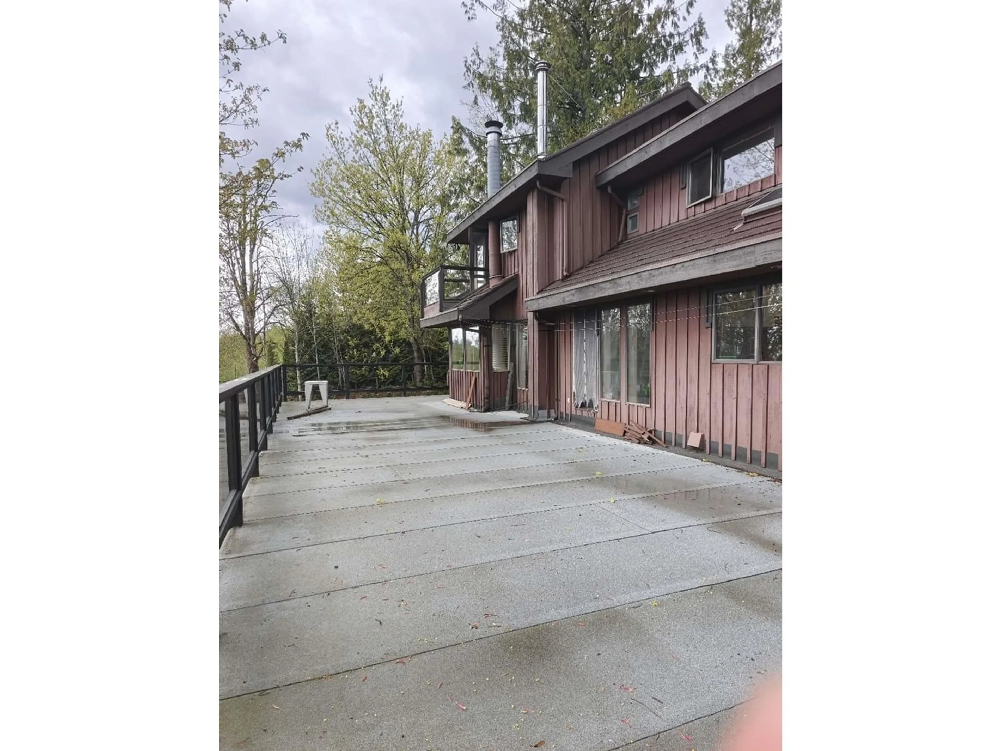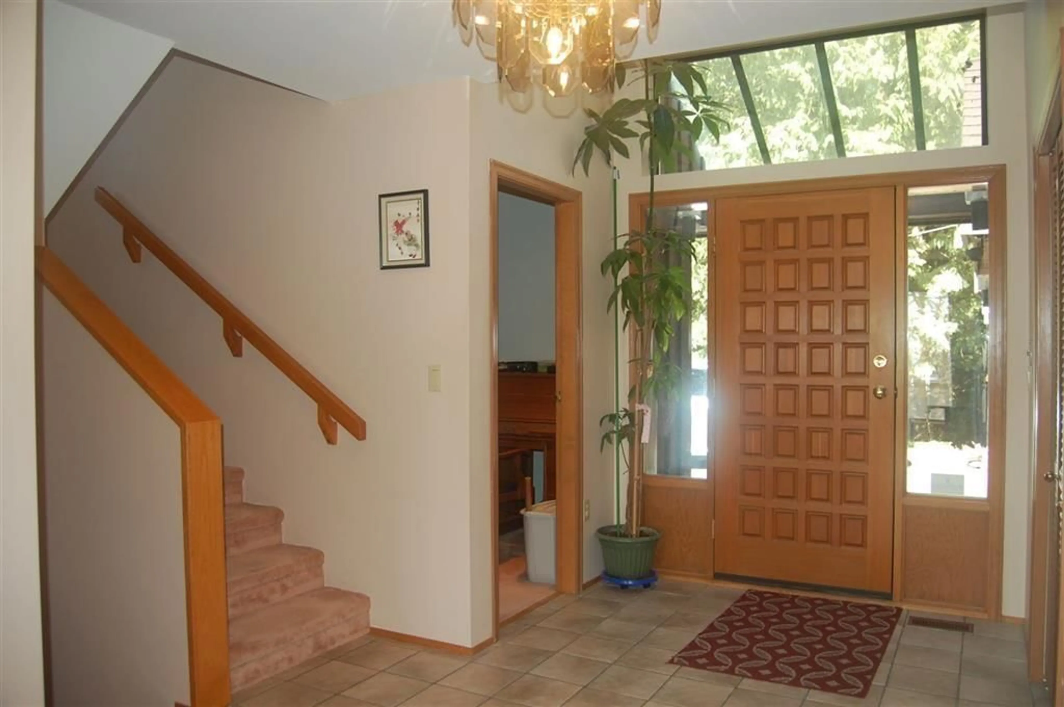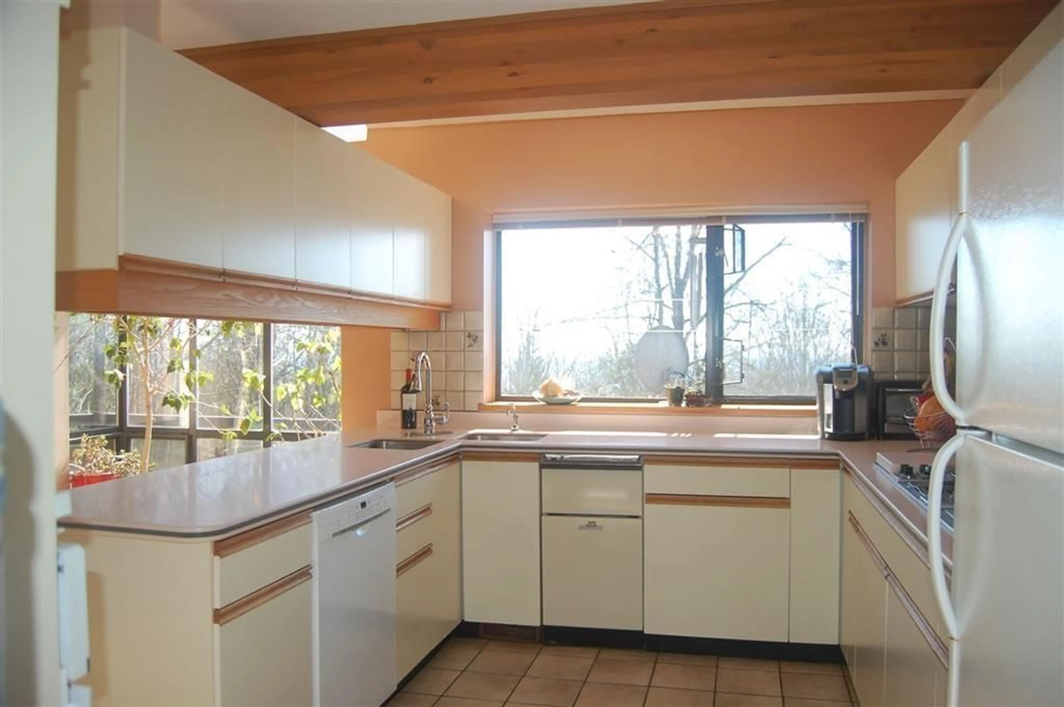31530 OLSON AVENUE, Mission, British Columbia V4S1E8
Contact us about this property
Highlights
Estimated ValueThis is the price Wahi expects this property to sell for.
The calculation is powered by our Instant Home Value Estimate, which uses current market and property price trends to estimate your home’s value with a 90% accuracy rate.Not available
Price/Sqft$789/sqft
Est. Mortgage$12,798/mo
Tax Amount ()-
Days On Market1 year
Description
Lots of fresh air in this 4.48 acres tree lot. The main house was custom built; master suite with vaulted ceiling and private sundeck. 10 minutes to downtown and 5 minutes to golf course. The barn is a two level building. Upstairs includes a kitchen, a washroom and two bedrooms and ground floor is a workshop including a bathroom. Opportunities knock! bring your ideas and due diligence. (id:39198)
Property Details
Interior
Features
Exterior
Parking
Garage spaces 10
Garage type Garage
Other parking spaces 0
Total parking spaces 10
Property History
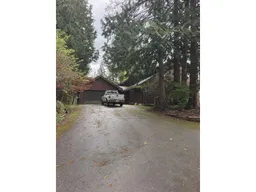 18
18
