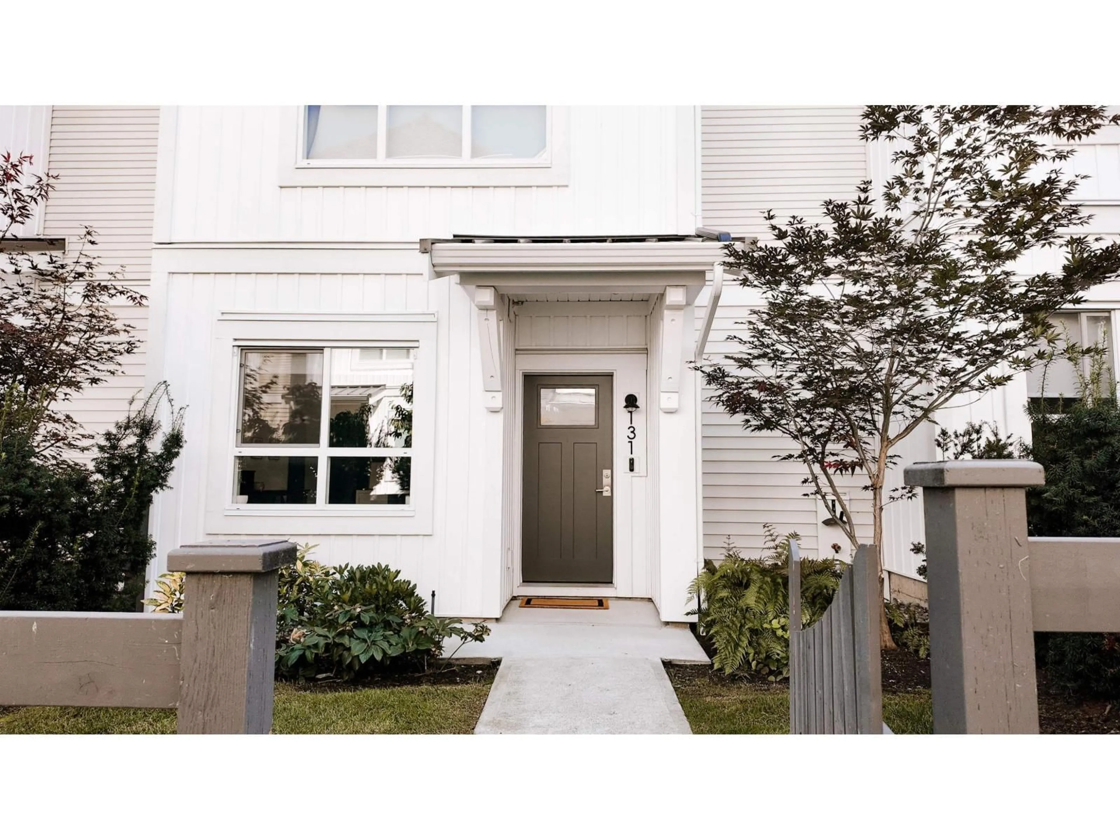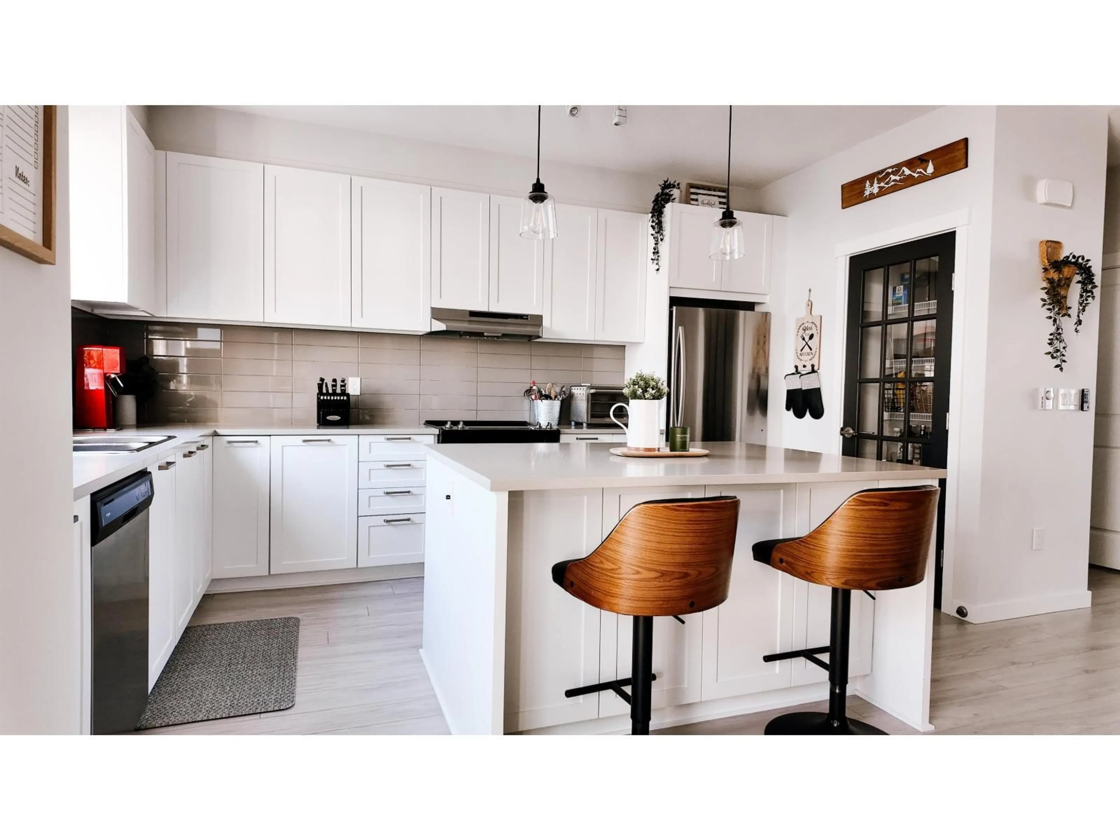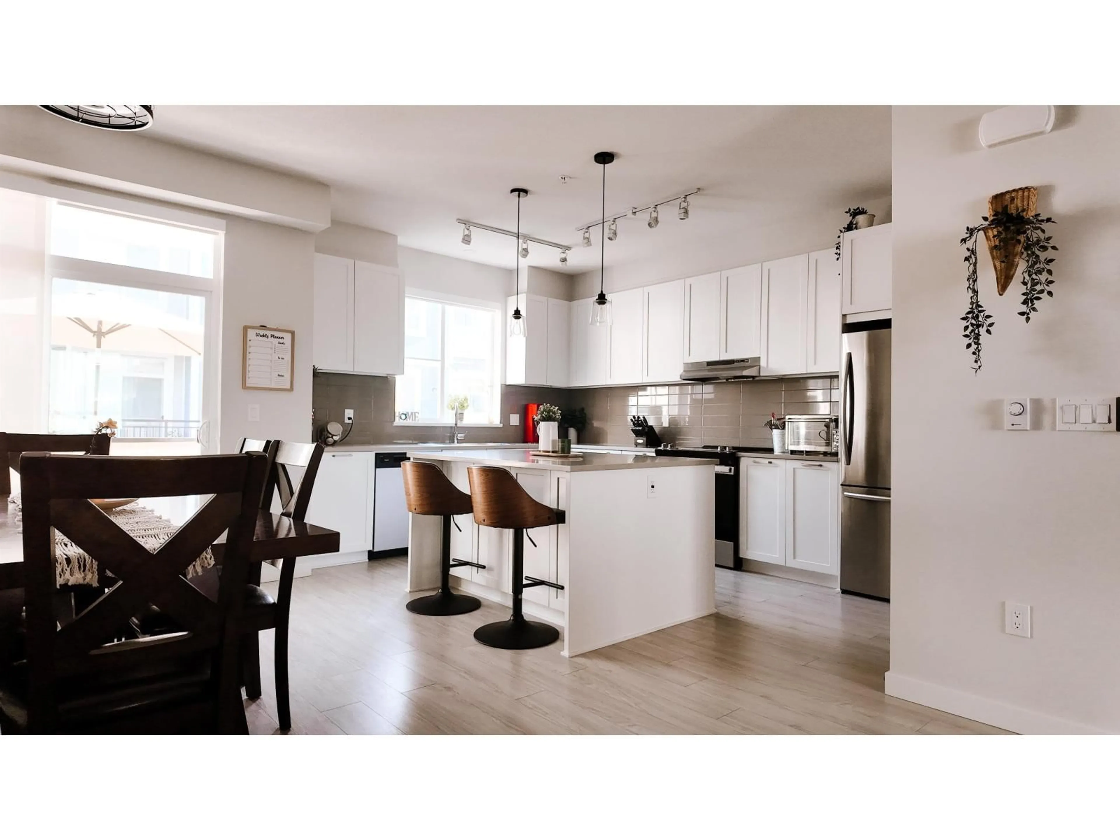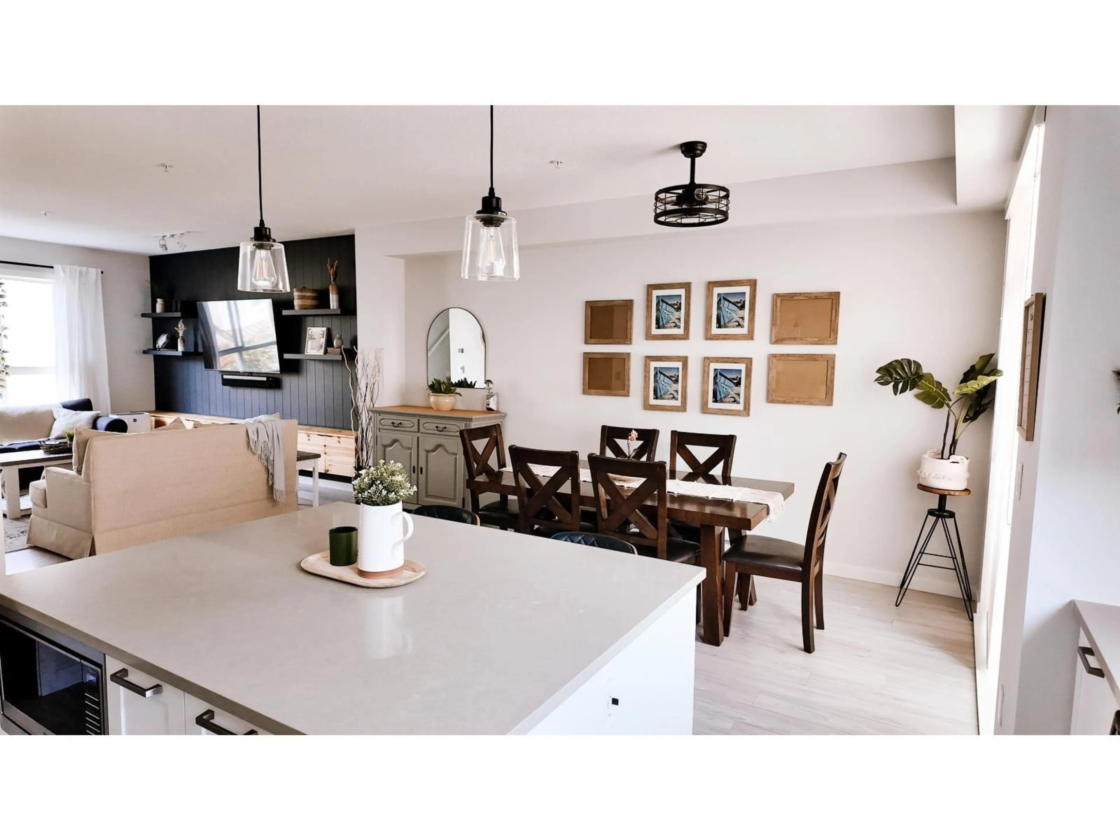131 - 8335 NELSON, Mission, British Columbia V4S0E4
Contact us about this property
Highlights
Estimated valueThis is the price Wahi expects this property to sell for.
The calculation is powered by our Instant Home Value Estimate, which uses current market and property price trends to estimate your home’s value with a 90% accuracy rate.Not available
Price/Sqft$484/sqft
Monthly cost
Open Calculator
Description
This 4 bedroom, 2.5 bathroom townhome offers the perfect blend of style, comfort, and community living. Thoughtfully maintained with true pride of ownership, this home stands out with a stunning feature wall and custom cabinetry, adding both character and functionality. The open-concept main floor is bright and inviting, ideal for everyday living and entertaining. Upstairs you'll find 3 bedrooms, including a primary retreat with ensuite, while the lower level provides an extra bedroom, or perfect office space. Archer Green residents enjoy access to resort-style amenities, including a pool, fitness centre, and all just steps from nature trails, and Mission Golf Course. This is a rare opportunity to own a beautifully cared-for home in one of Mission's most sought-after communities. (id:39198)
Property Details
Interior
Features
Exterior
Features
Parking
Garage spaces -
Garage type -
Total parking spaces 2
Condo Details
Amenities
Exercise Centre, Recreation Centre, Whirlpool, Clubhouse
Inclusions
Property History
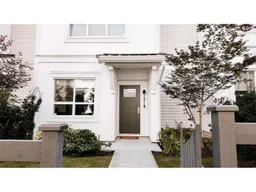 35
35
