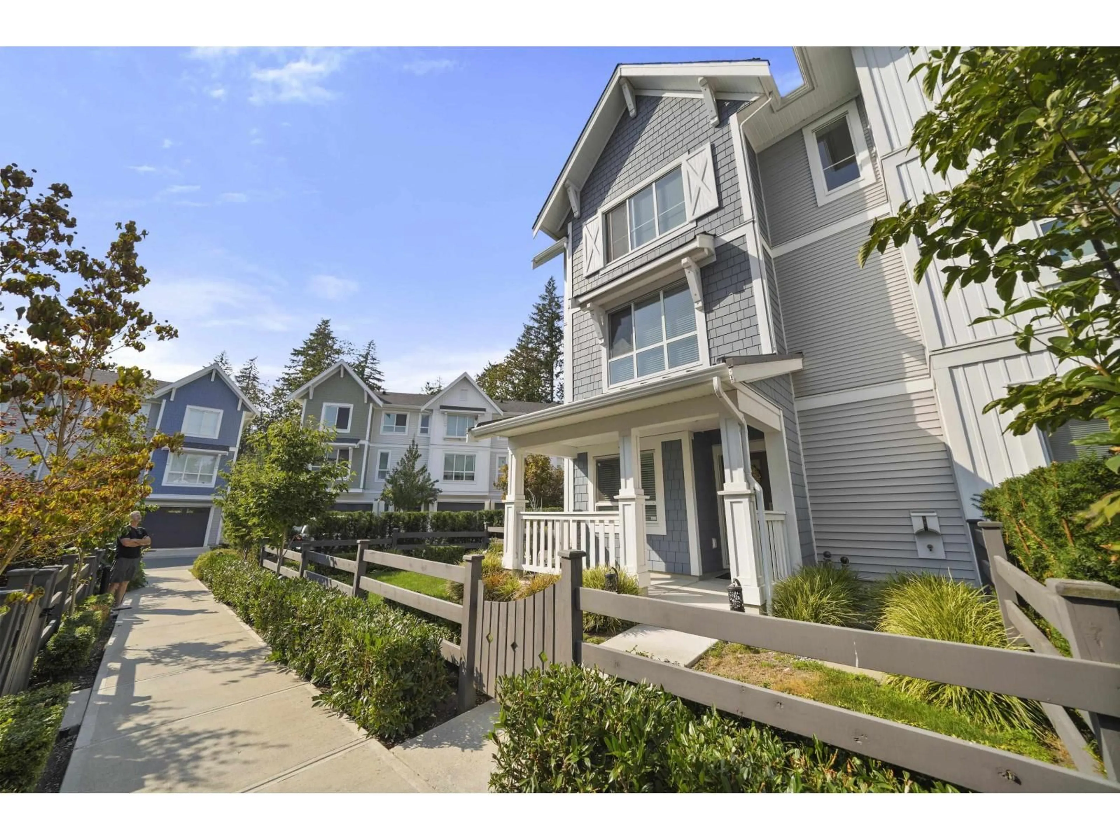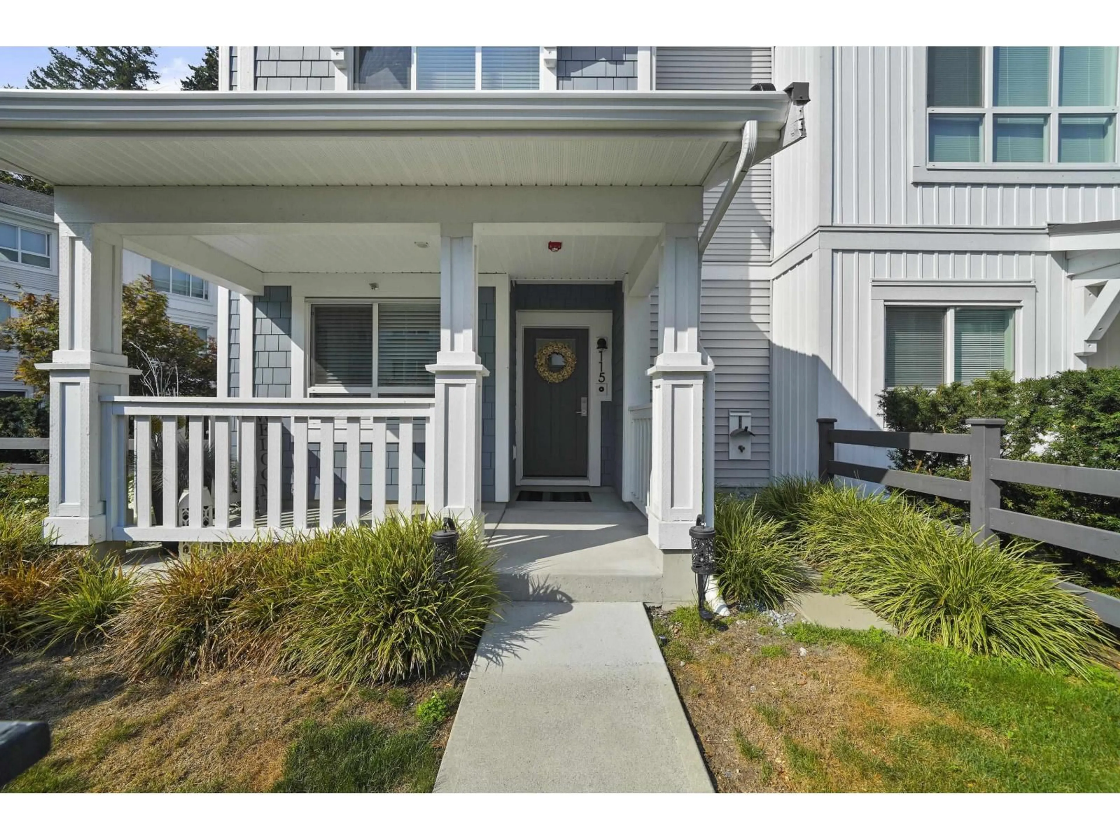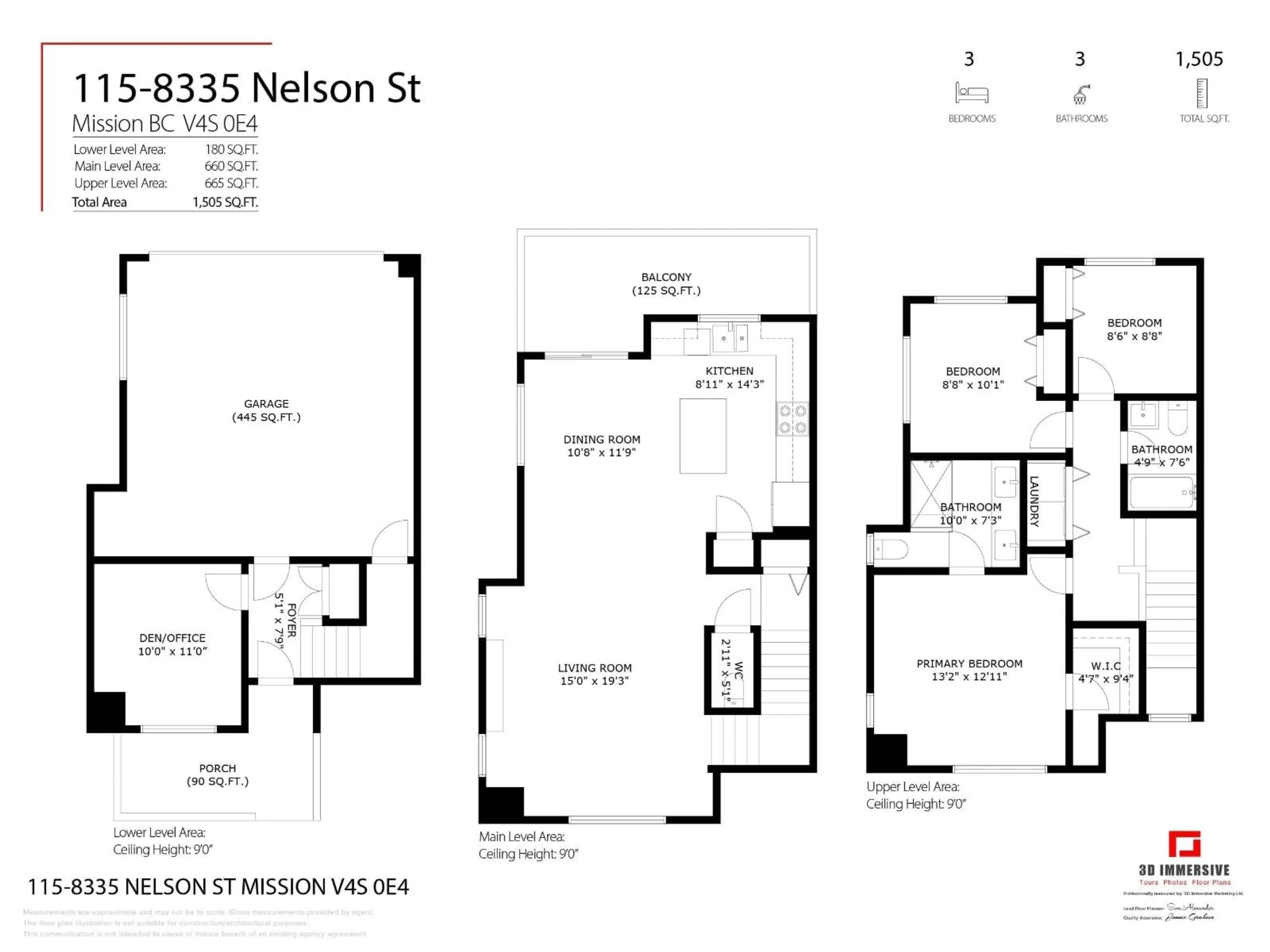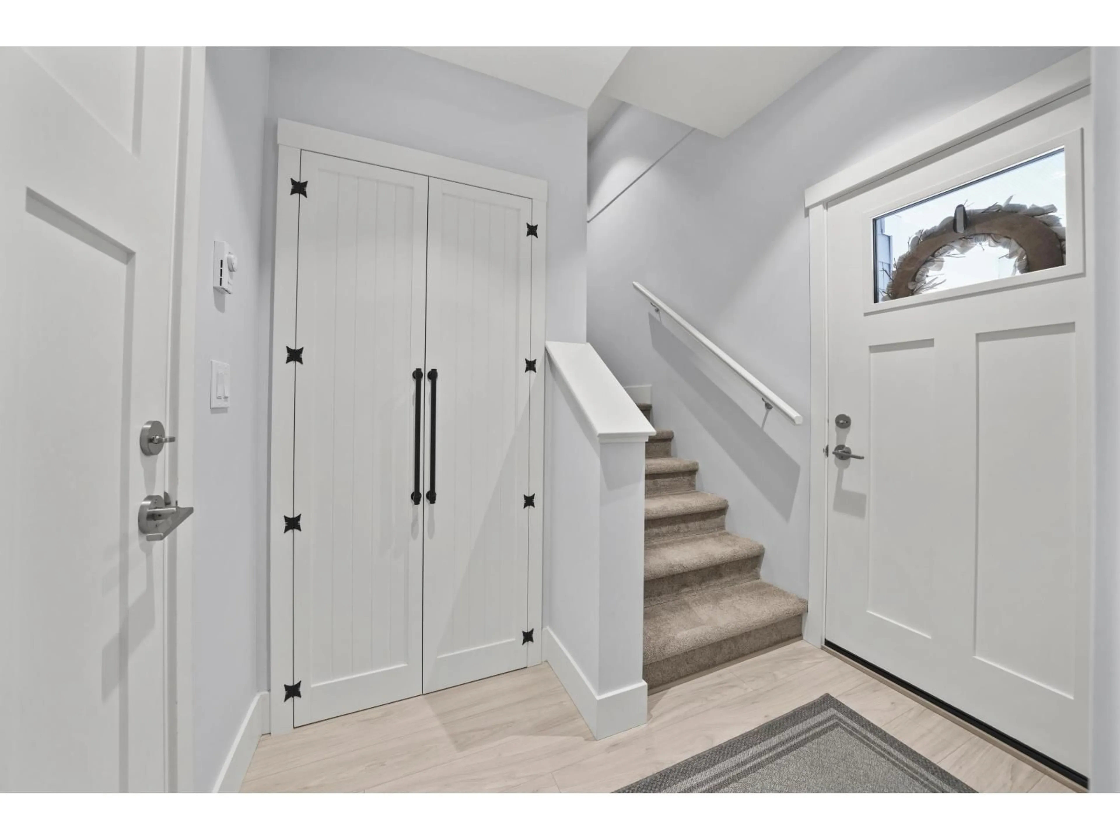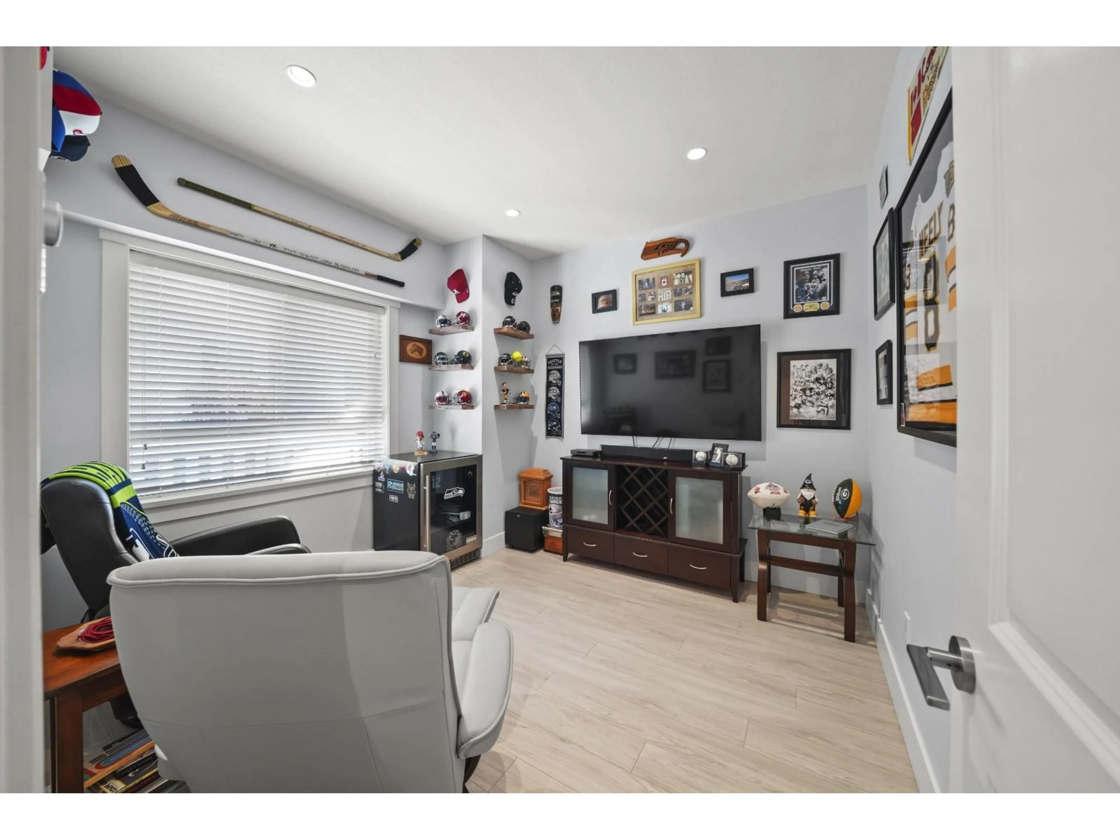115 - 8335 NELSON, Mission, British Columbia V4S0E4
Contact us about this property
Highlights
Estimated valueThis is the price Wahi expects this property to sell for.
The calculation is powered by our Instant Home Value Estimate, which uses current market and property price trends to estimate your home’s value with a 90% accuracy rate.Not available
Price/Sqft$477/sqft
Monthly cost
Open Calculator
Description
Welcome to Archer Green! This gorgeous 3 Bed + Den/Office, 2.5 Bath, 1,505 sq.ft End Unit has a list of extras far too long to include here! To name a few; All upgraded appliances (incl. water to fridge), cabinet lighting, 2" blinds, closet organizers, epoxy garage flooring, Hot/Cold Water in garage, Living Room entertainment built-ins, fireplace, barn door in foyer closet, & the list goes on... This end unit provides amazing light throughout the day as well as that extra wide floor space makes all the difference. Parking includes a double garage AND 2 full-size vehicles/trucks in driveway! Amenities are second to none w/ an outdoor pool, hot tub, great gym, and party room. Easily convert the Den downstairs into a 4th bedroom or office space if desired. (id:39198)
Property Details
Interior
Features
Exterior
Features
Parking
Garage spaces -
Garage type -
Total parking spaces 4
Condo Details
Amenities
Exercise Centre, Whirlpool, Clubhouse
Inclusions
Property History
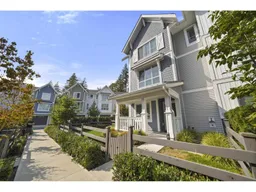 38
38
