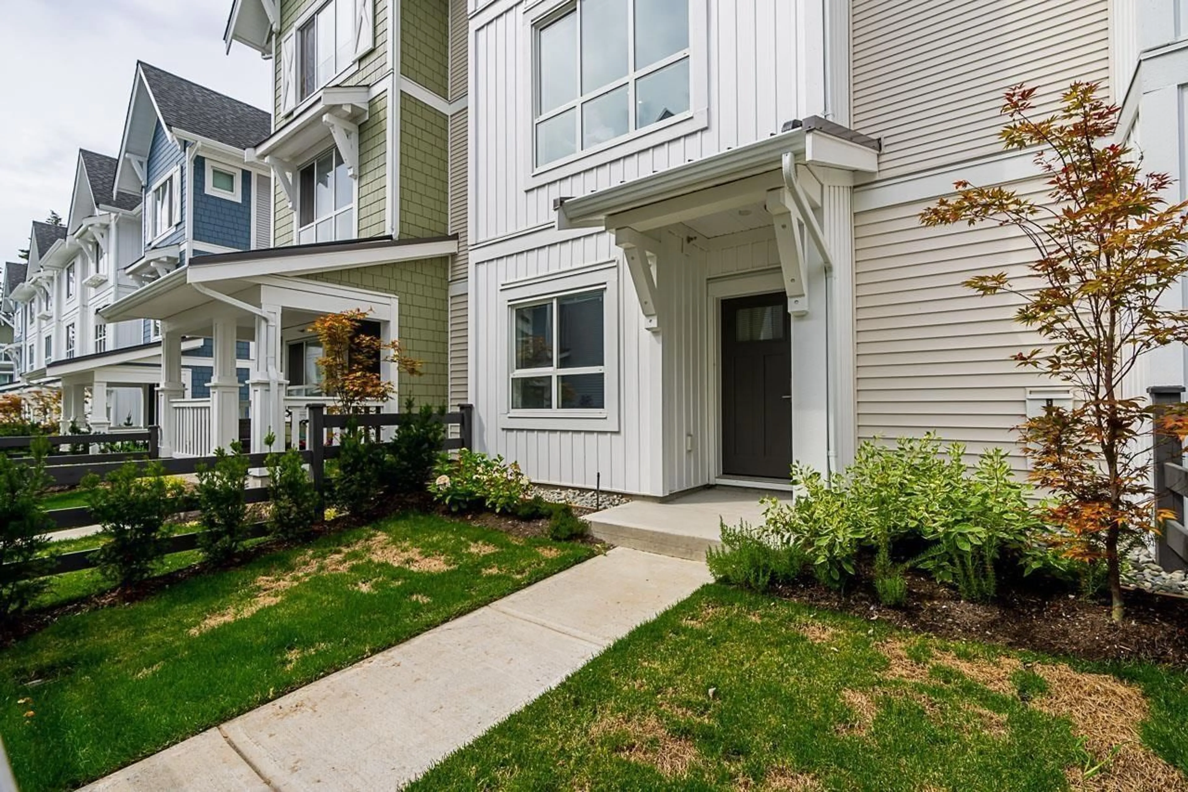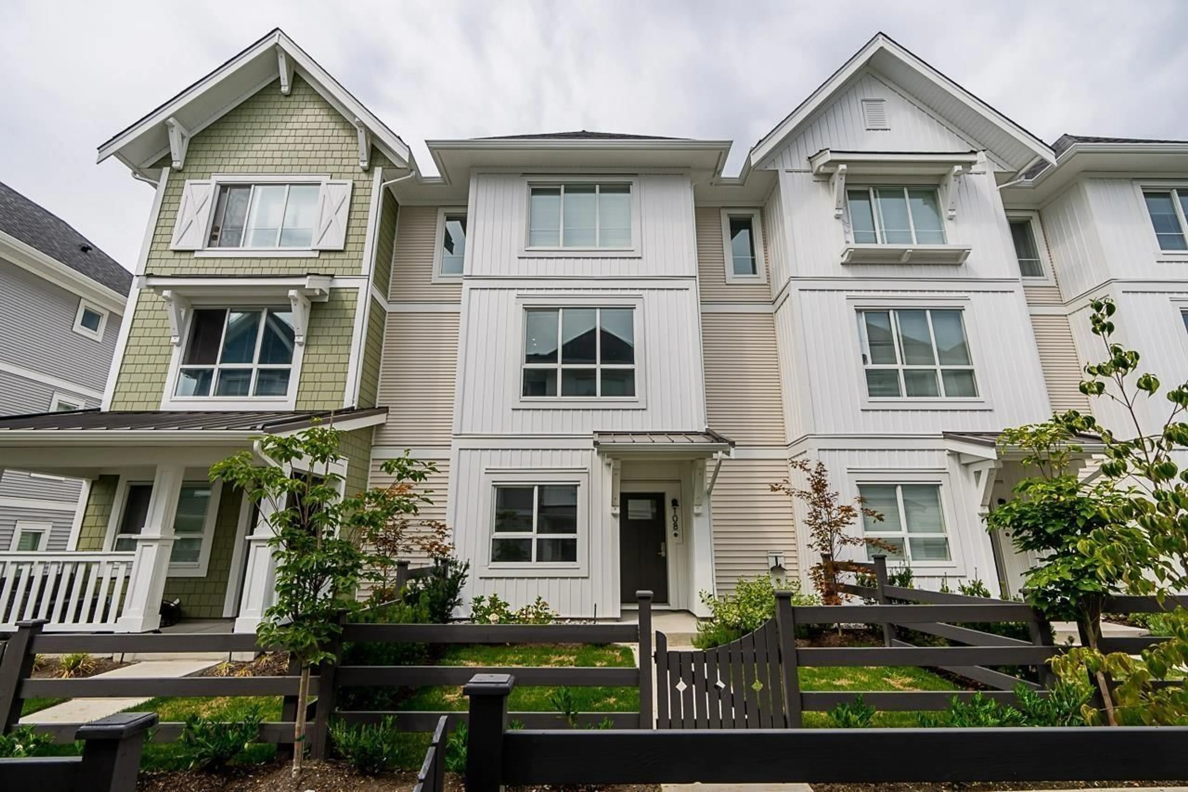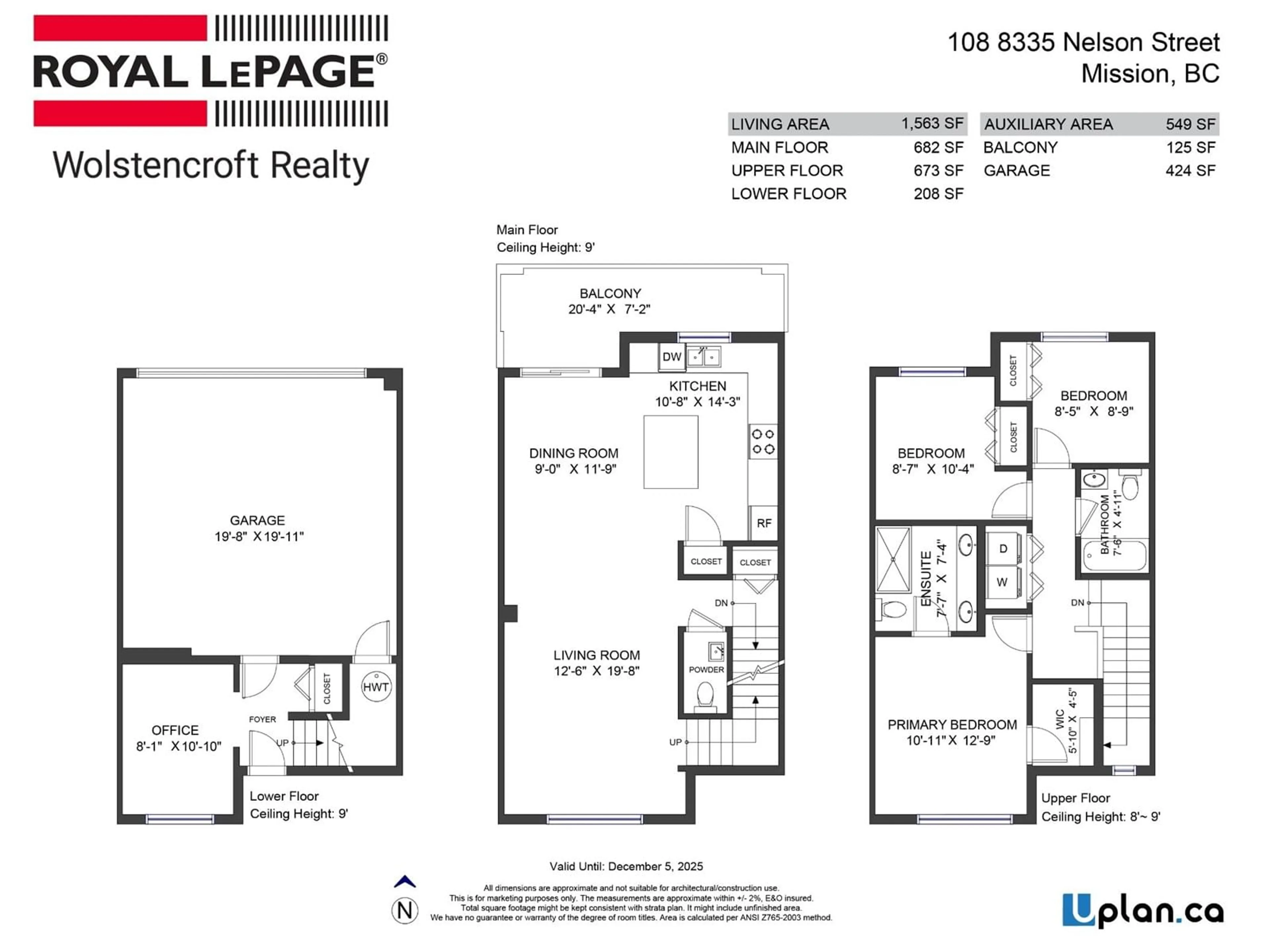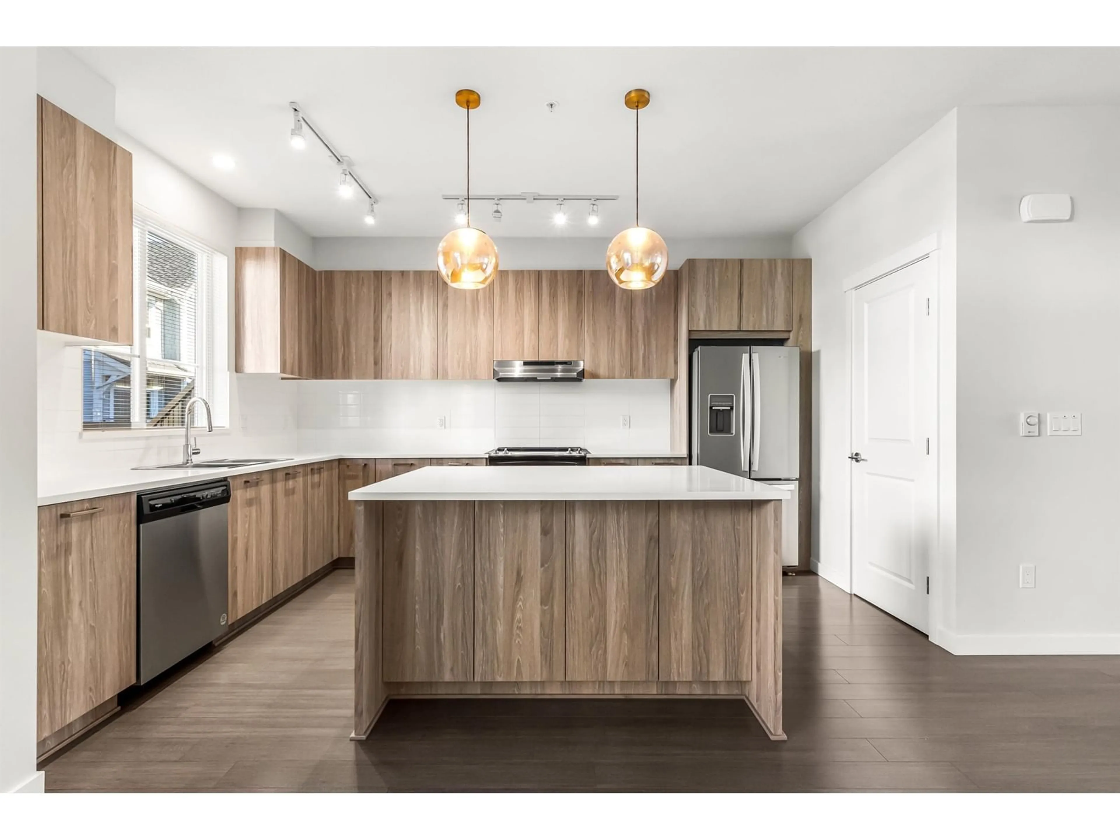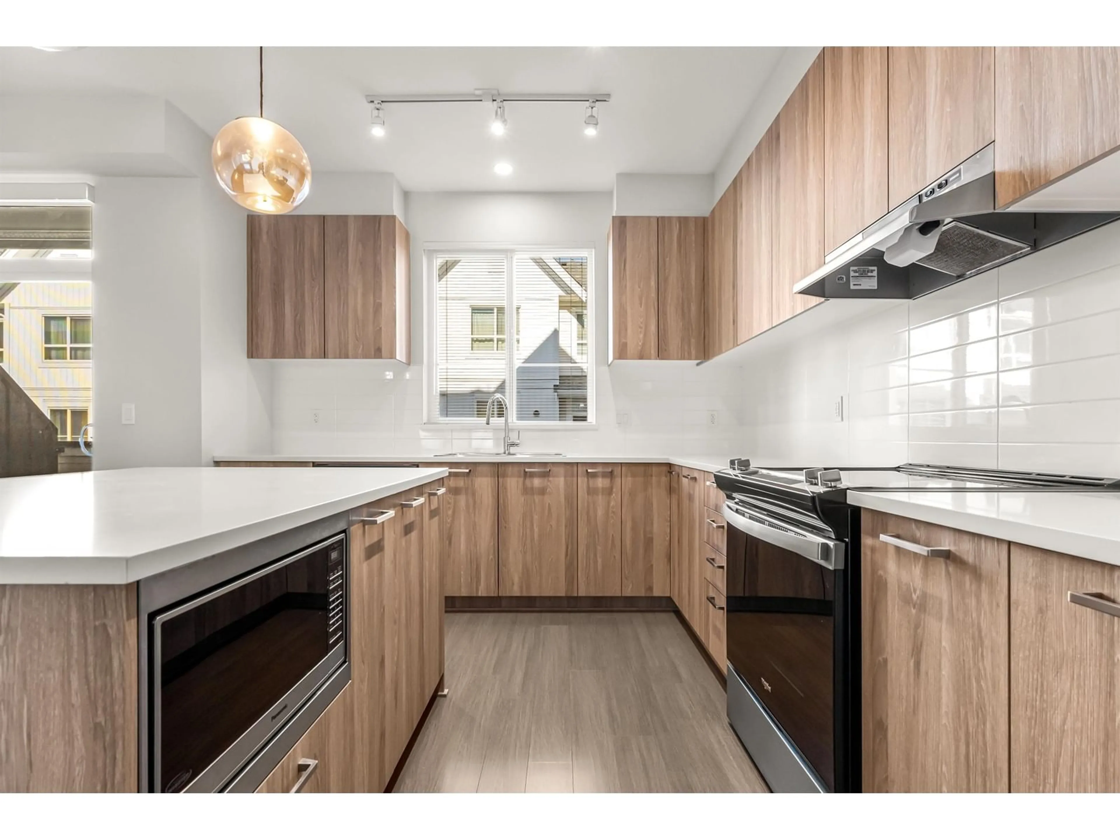108 8335 NELSON STREET, Mission, British Columbia V4S0E4
Contact us about this property
Highlights
Estimated ValueThis is the price Wahi expects this property to sell for.
The calculation is powered by our Instant Home Value Estimate, which uses current market and property price trends to estimate your home’s value with a 90% accuracy rate.Not available
Price/Sqft$469/sqft
Est. Mortgage$3,152/mo
Maintenance fees$402/mo
Tax Amount ()-
Days On Market143 days
Description
Welcome to this beautiful 3-bedroom, 2.5-bathroom townhome built in 2022 by Polygon, offering a seamless blend of style and practicality. Spanning three storeys, this home includes a flex room on the lower level, a double garage, and a charming front lawn. The main floor features a bright, open-concept layout with a balcony off the dining room, a convenient pantry closet, and a spacious kitchen island with cabinets on both sides. The kitchen is equipped with stainless steel appliances, a double sink, and ample workspace, perfect for preparing meals and entertaining. Upstairs, the primary bedroom boasts vaulted ceilings, a walk-in closet, and a luxurious ensuite bathroom, creating the perfect retreat. Plus 2 additional bedrooms, 1 full bath and laundry upstairs. Includes access to Archer Green's incredible 8,000 sq. ft. clubhouse with resort-style amenities, including a pool, hot tub, BBQ area, fitness center, games room, dog wash, playground, lounge, and outdoor fireplace area. (id:39198)
Property Details
Interior
Features
Exterior
Features
Parking
Garage spaces 2
Garage type Garage
Other parking spaces 0
Total parking spaces 2
Condo Details
Amenities
Clubhouse, Exercise Centre, Laundry - In Suite, Whirlpool
Inclusions
Property History
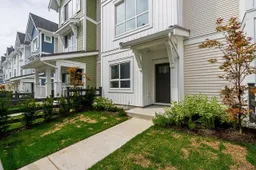 35
35
