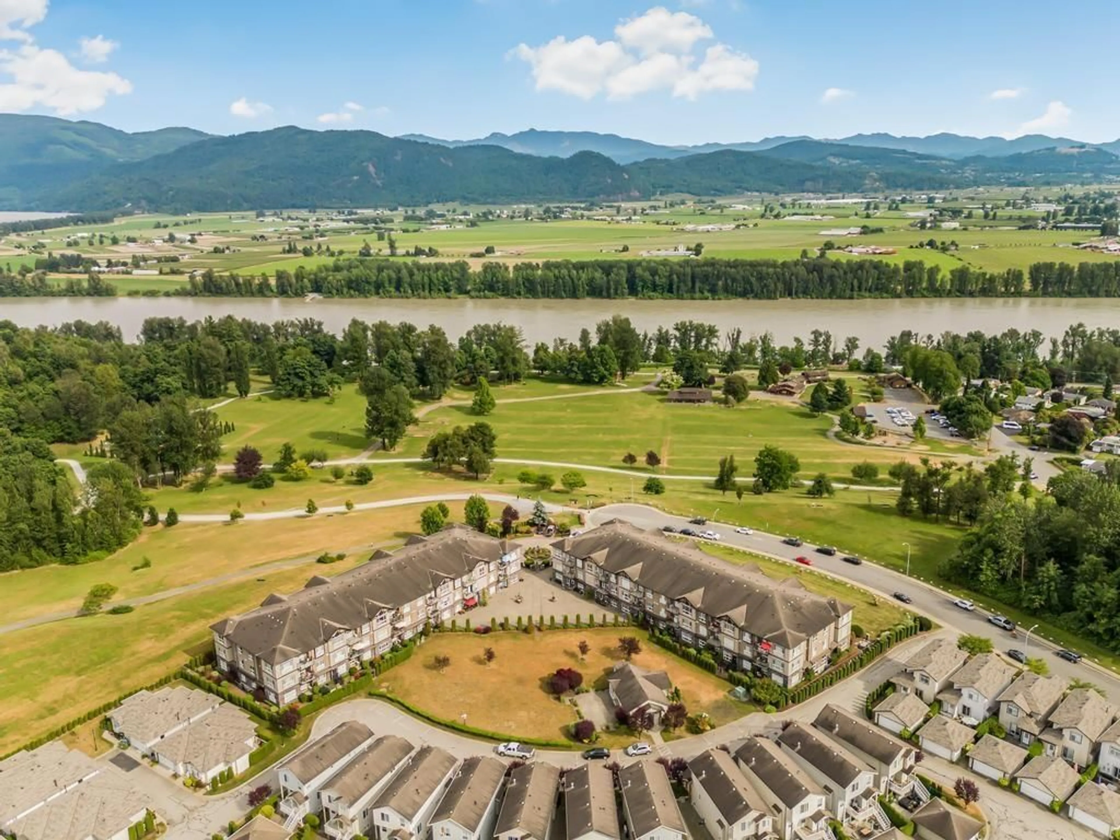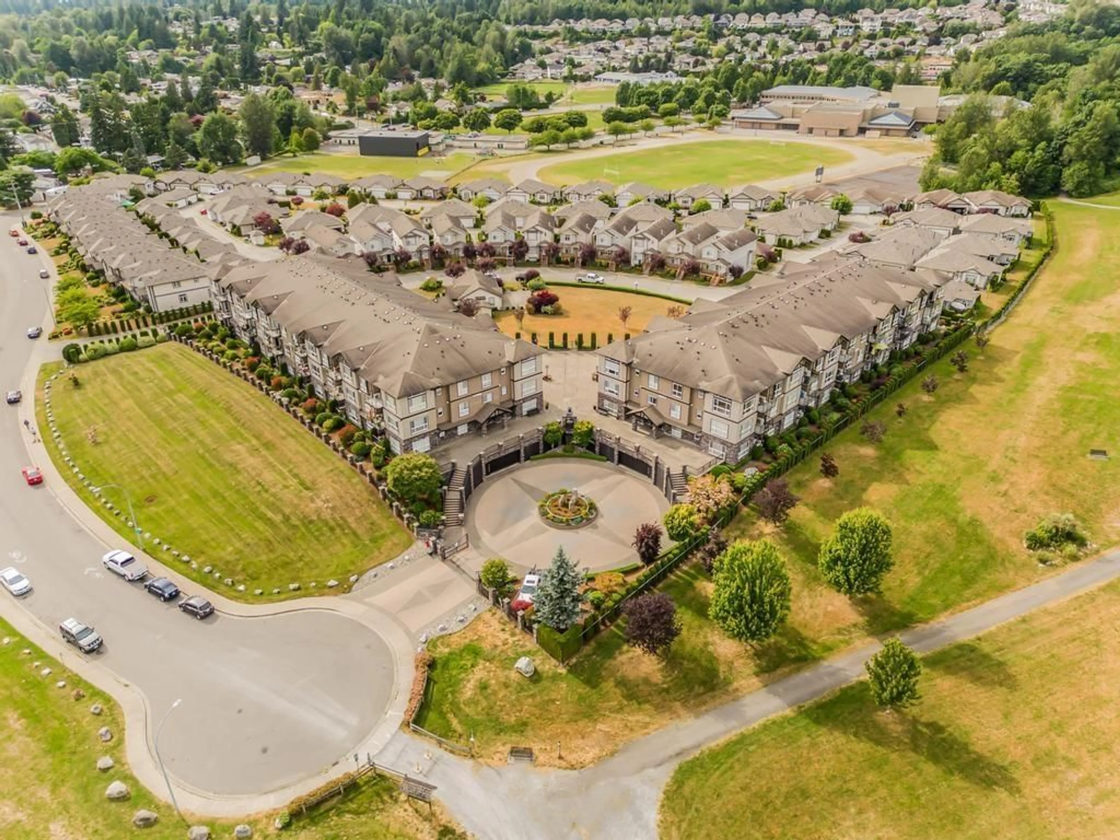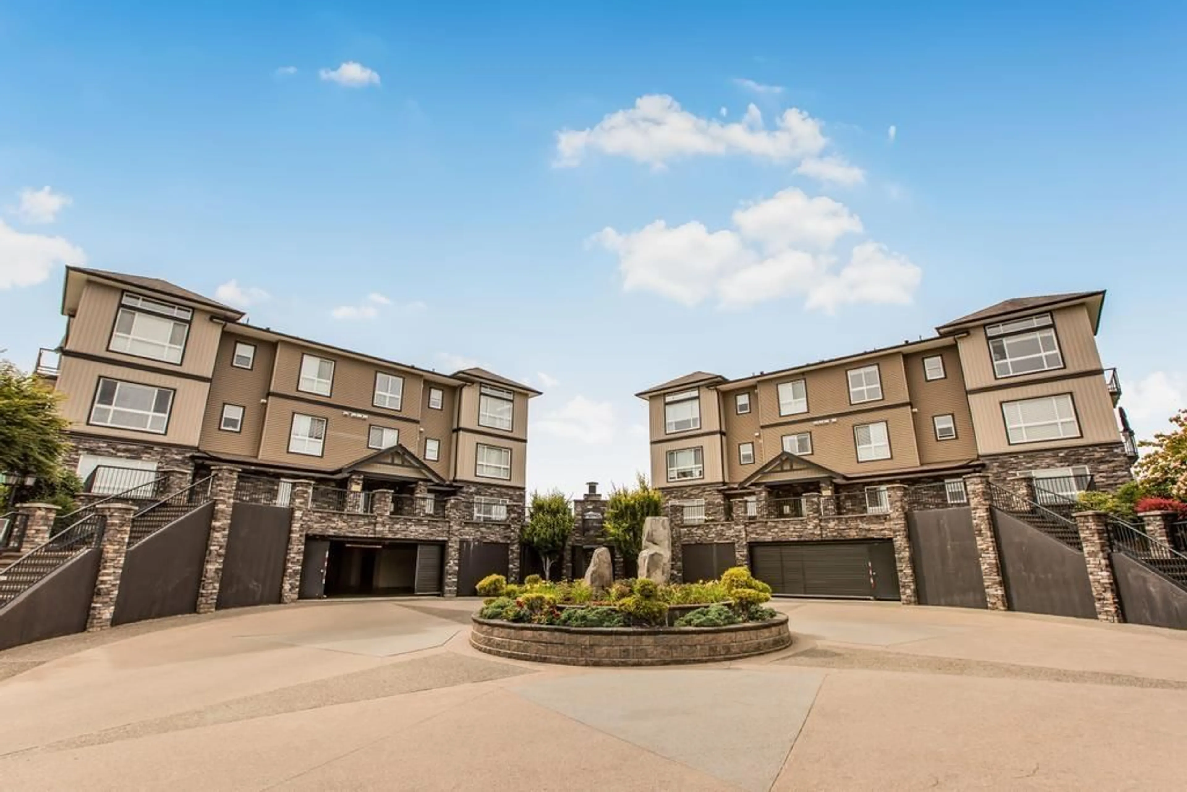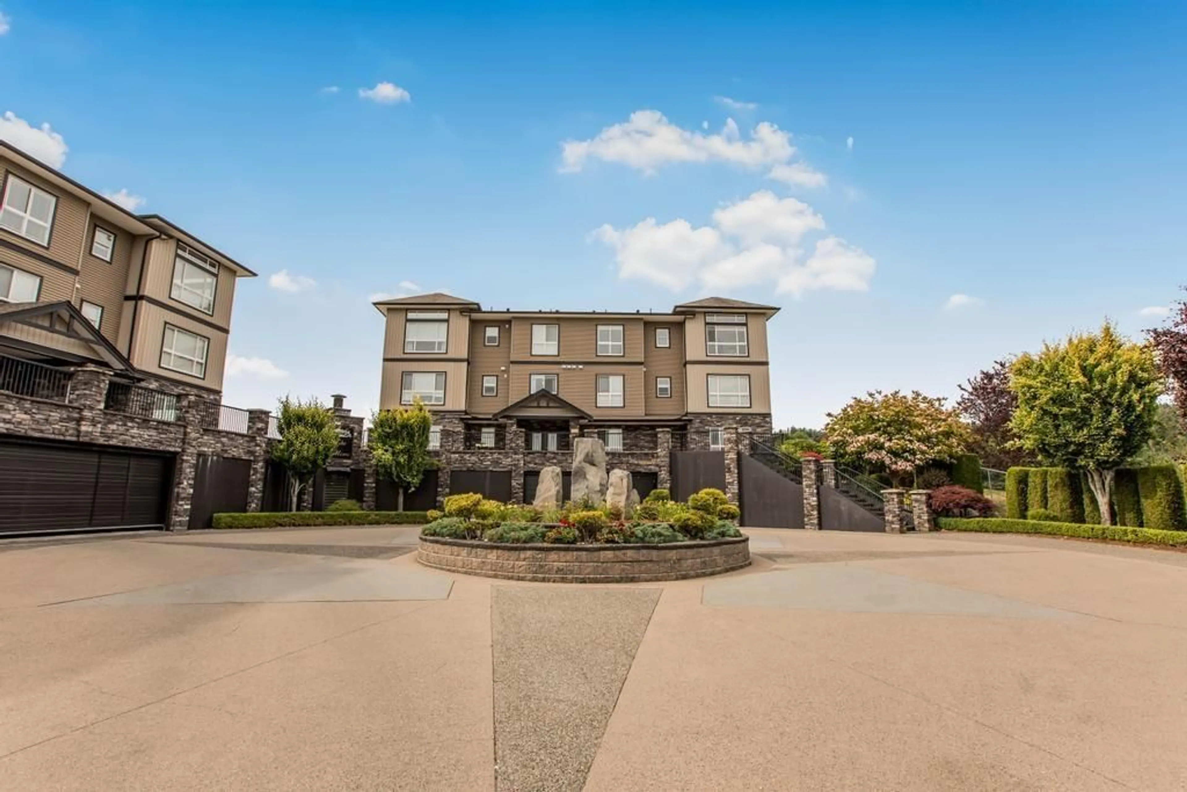B311 - 33755 7TH, Mission, British Columbia V2V0A4
Contact us about this property
Highlights
Estimated valueThis is the price Wahi expects this property to sell for.
The calculation is powered by our Instant Home Value Estimate, which uses current market and property price trends to estimate your home’s value with a 90% accuracy rate.Not available
Price/Sqft$694/sqft
Monthly cost
Open Calculator
Description
Welcome to The Mews, a gated executive community known for its timeless quality and prime location. This top-floor 2 bedroom penthouse condo offers a corner fireplace and sweeping views of Heritage Park, the river valley, and Matsqui Flats. Featuring a classic luxury kitchen with granite countertops, a large eating bar, custom master walk-in, and tasteful updates including fresh paint and flooring. Bright, spacious rooms with character and warmth. 2 bdrm + 2 bath. Excercise Room/Rec Rm. Shopping, Schools, Recretion Nearby. Easy Access to Hwy and WestCoast Express. They don't build them like this anymore, with comfort, elegance, and security in one of Mission's most sought-after communities. (id:39198)
Property Details
Interior
Features
Exterior
Parking
Garage spaces -
Garage type -
Total parking spaces 2
Condo Details
Amenities
Storage - Locker, Exercise Centre, Laundry - In Suite, Air Conditioning
Inclusions
Property History
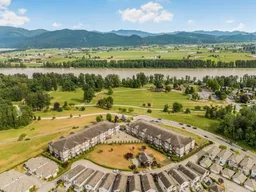 34
34
