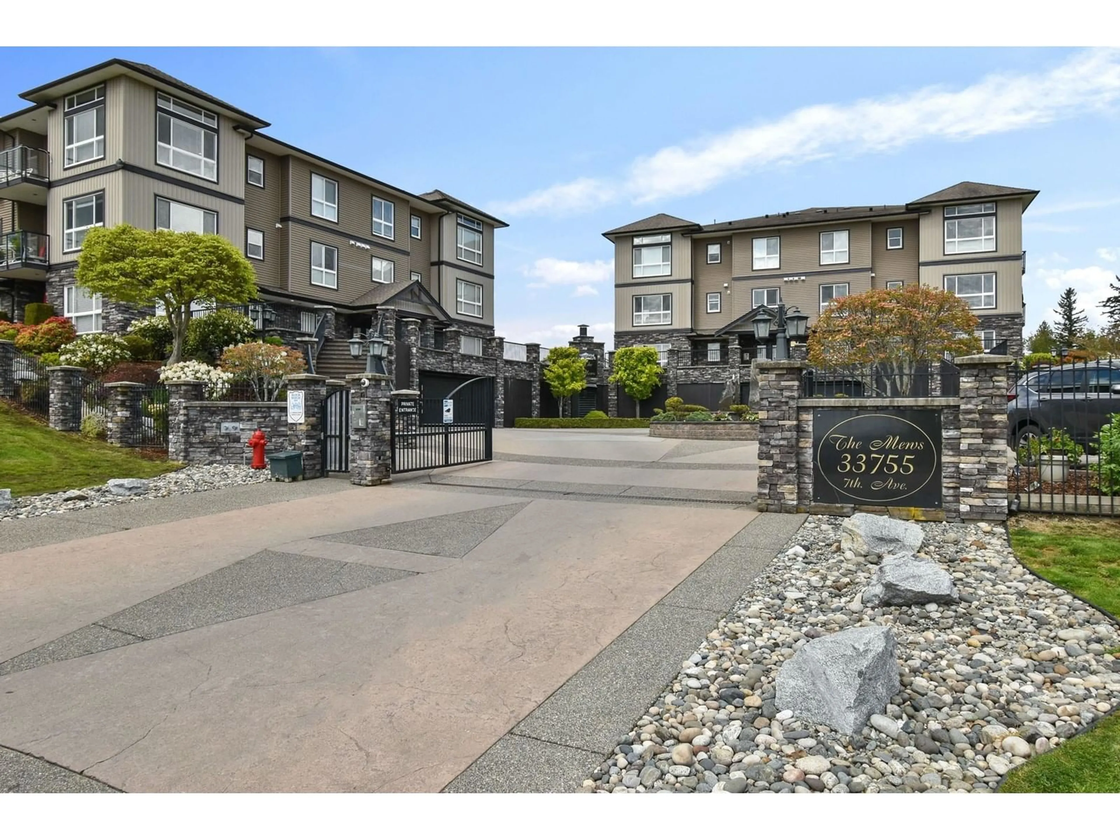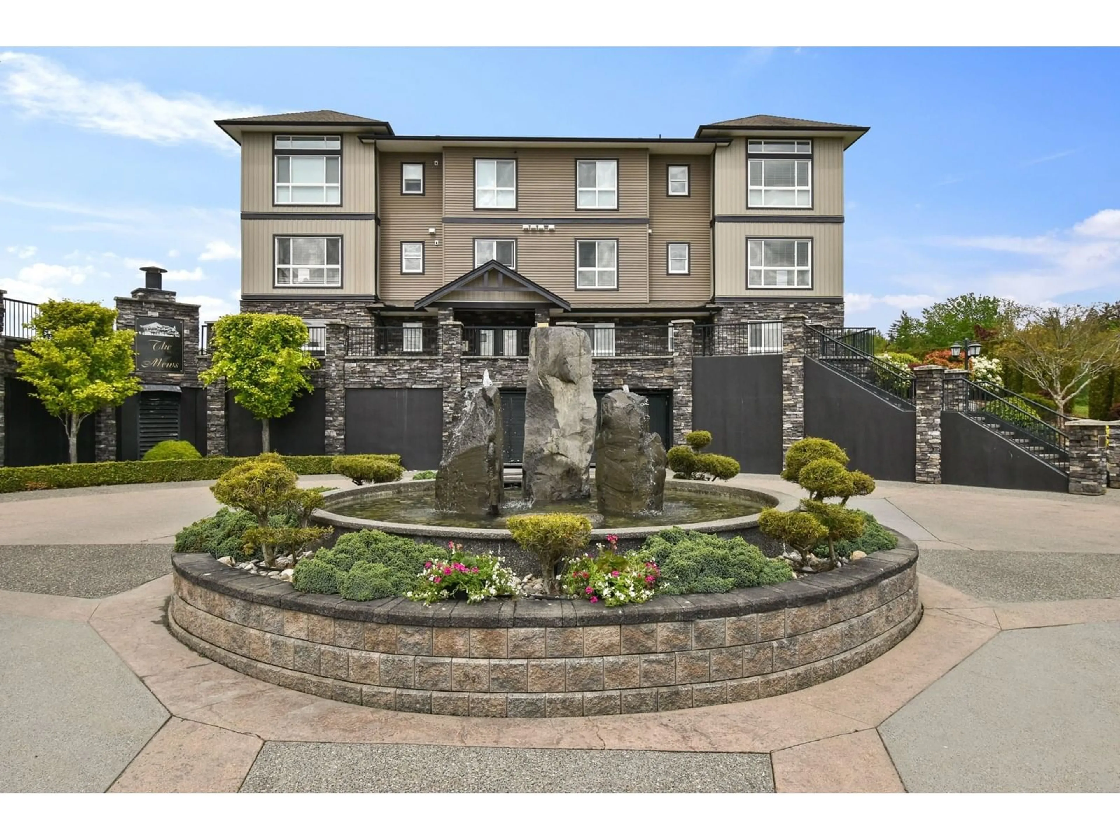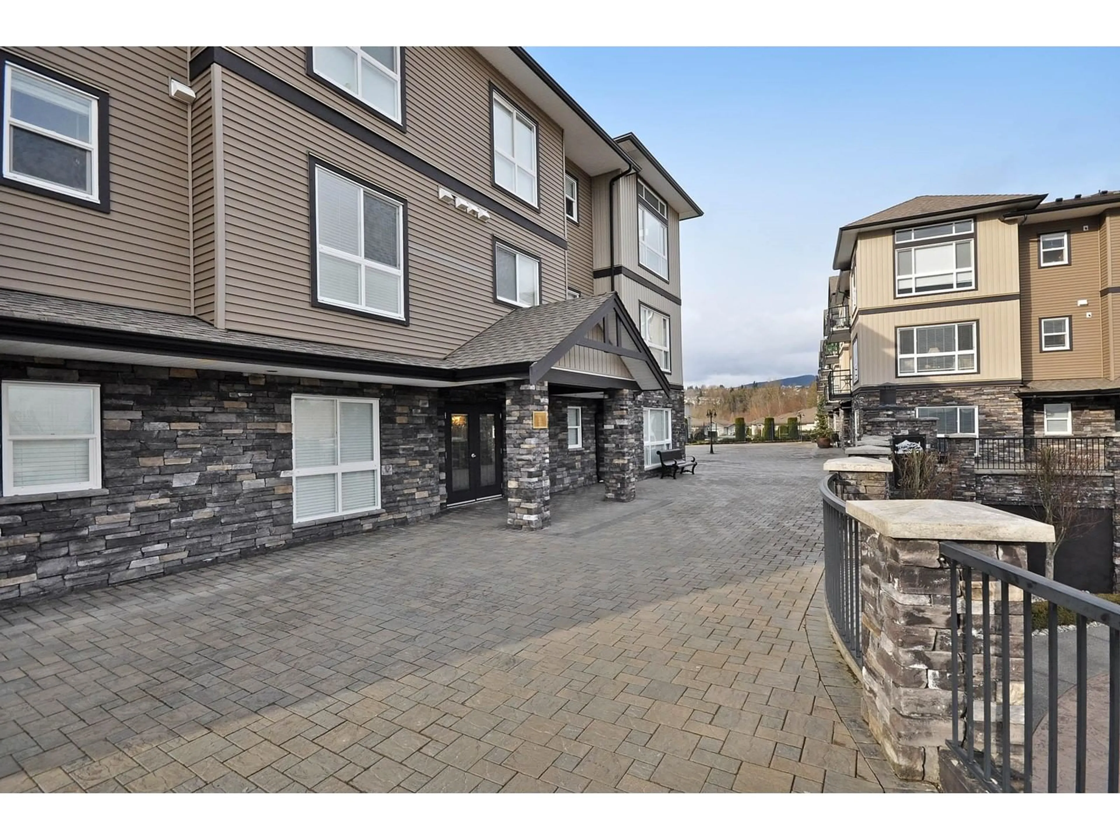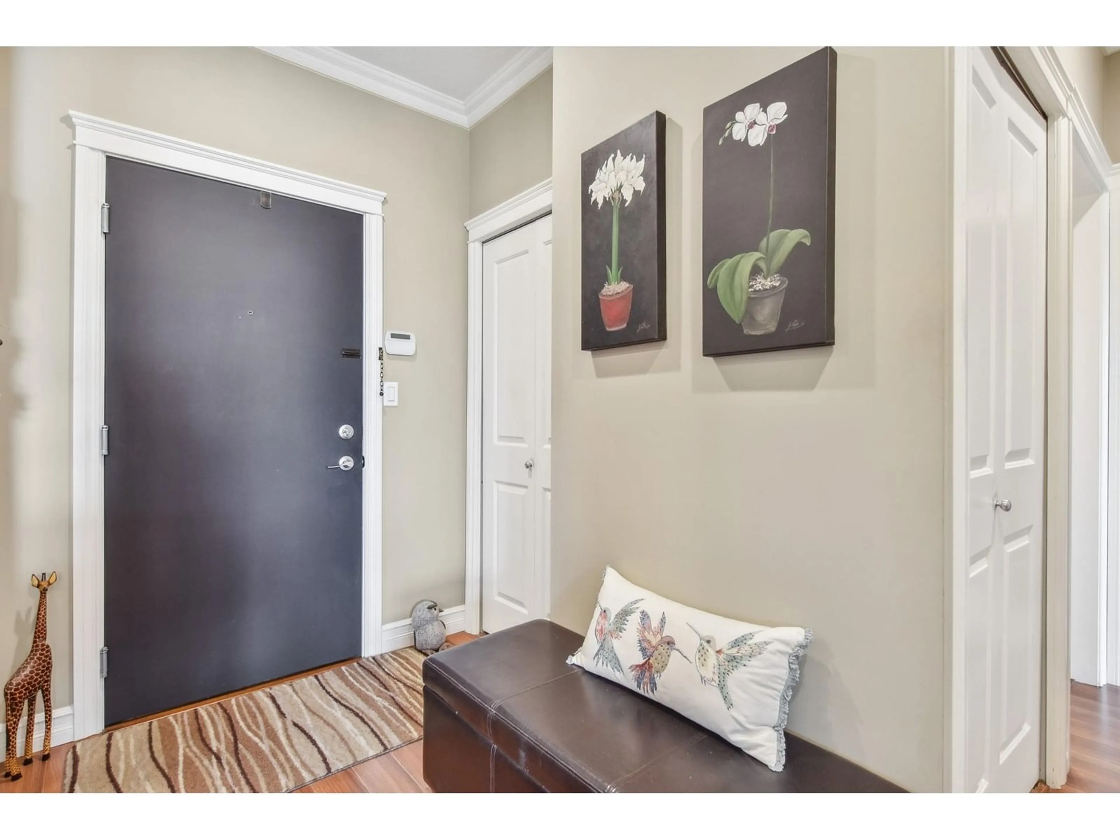B307 - 33755 7TH, Mission, British Columbia V2V0A4
Contact us about this property
Highlights
Estimated valueThis is the price Wahi expects this property to sell for.
The calculation is powered by our Instant Home Value Estimate, which uses current market and property price trends to estimate your home’s value with a 90% accuracy rate.Not available
Price/Sqft$640/sqft
Monthly cost
Open Calculator
Description
Welcome Home "The Mews," is a gated luxury community in the heart of Mission. This impeccably maintained 2 bedroom, 2bathroom penthouse offers stunning views of the Fraser River, Heritage Park, and Mount Baker. The living room features vaulted ceilings and large windows that flood the space with natural light, along with a cozy electric fireplace with a stone surround and air conditioning for year-round comfort. The open-concept kitchen boasts granite countertops, stainless steel appliances, built-in microwave, and a long breakfast bar. The spacious primary bedroom includes an ensuite and a walk-in closet with built-in cabinets, while the second bedroom is also generously sized. TWO PARKING STALLS, storage locker. 2 pets allowed. Centrally located and steps away from Heritage Park. (id:39198)
Property Details
Interior
Features
Exterior
Parking
Garage spaces -
Garage type -
Total parking spaces 2
Condo Details
Amenities
Storage - Locker, Exercise Centre, Laundry - In Suite, Air Conditioning
Inclusions
Property History
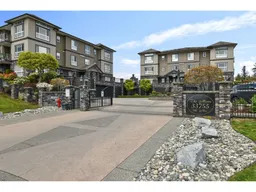 29
29
