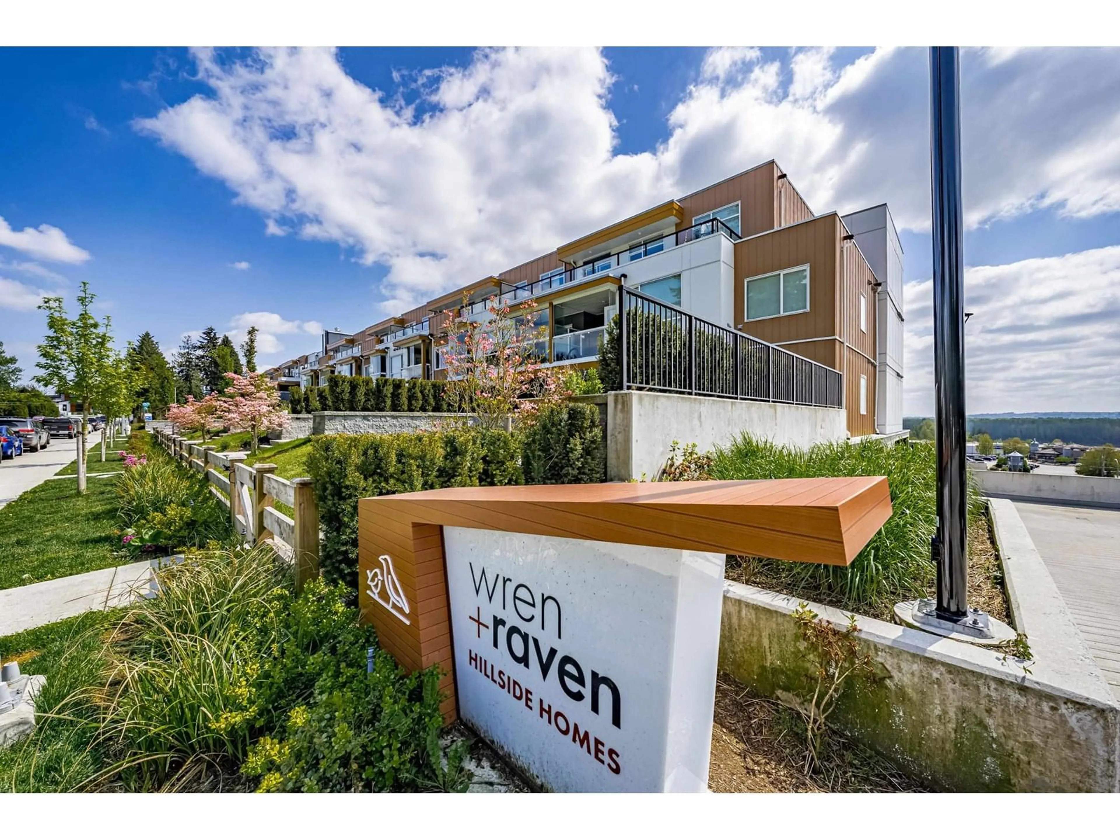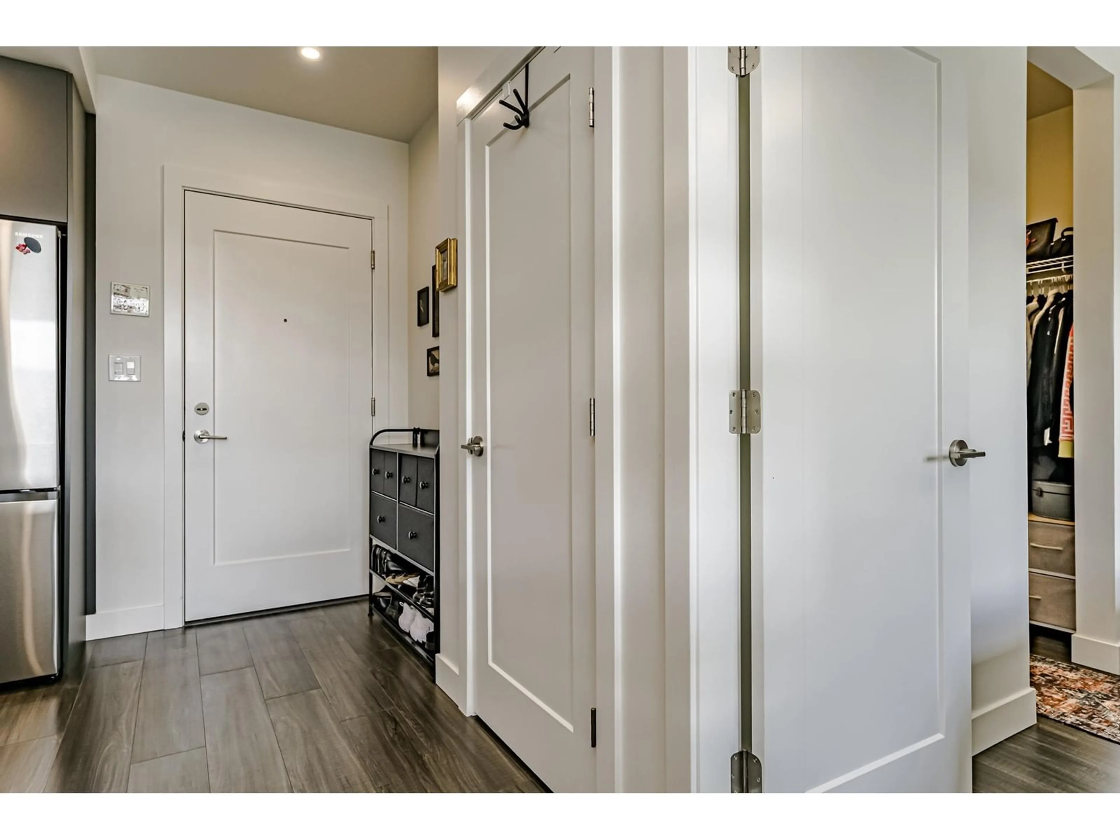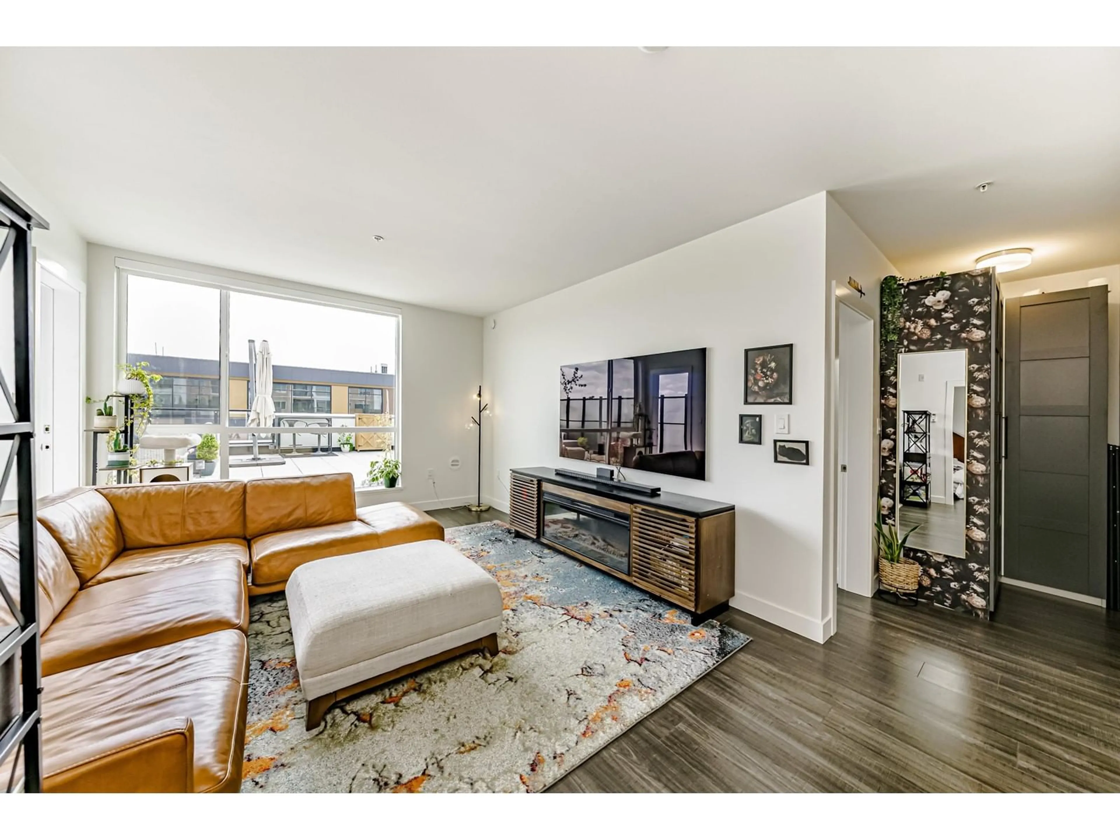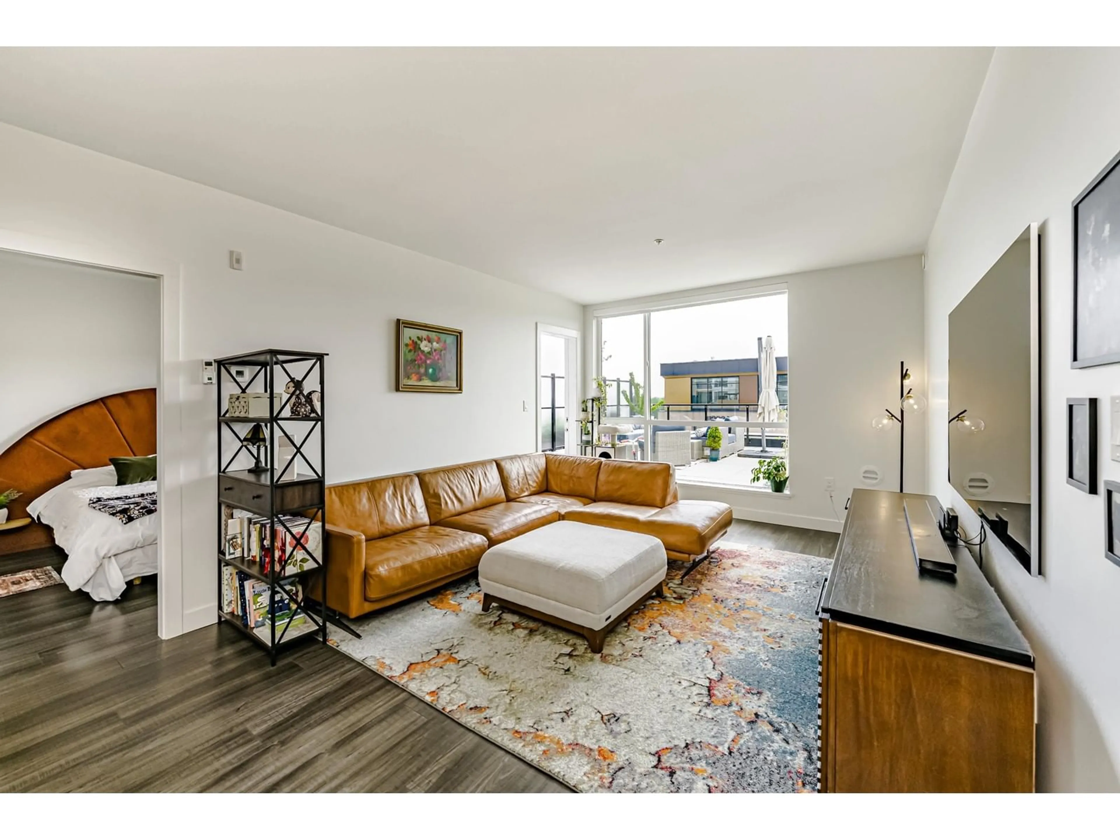B104 - 31940 RAVEN, Mission, British Columbia V2V0L1
Contact us about this property
Highlights
Estimated ValueThis is the price Wahi expects this property to sell for.
The calculation is powered by our Instant Home Value Estimate, which uses current market and property price trends to estimate your home’s value with a 90% accuracy rate.Not available
Price/Sqft$720/sqft
Est. Mortgage$2,469/mo
Maintenance fees$394/mo
Tax Amount (2024)$1,100/yr
Days On Market38 days
Description
Welcome to your dream condo in the heart of Mission! This stunning 2-bedroom + den, 2-bathroom unit offers a beautiful, bright open-concept layout designed for modern living with EV parking. Large windows throughout flood the space with natural light, creating a warm & inviting atmosphere. The thoughtfully designed floor plan provides seamless flow between the living, dining, and kitchen areas. Step outside to your expansive 927 sq ft private deck incredible for entertaining, relaxing, or enjoying sunny days. There's plenty of room for a cozy lounge area, a BBQ setup, and even garden. Enjoy the vibrant energy of Mission with cafes, parks & river pathways just steps from your door. This is urban living at its finest! (id:39198)
Property Details
Interior
Features
Exterior
Parking
Garage spaces -
Garage type -
Total parking spaces 2
Condo Details
Amenities
Exercise Centre, Laundry - In Suite, Clubhouse
Inclusions
Property History
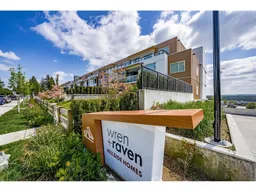 26
26
