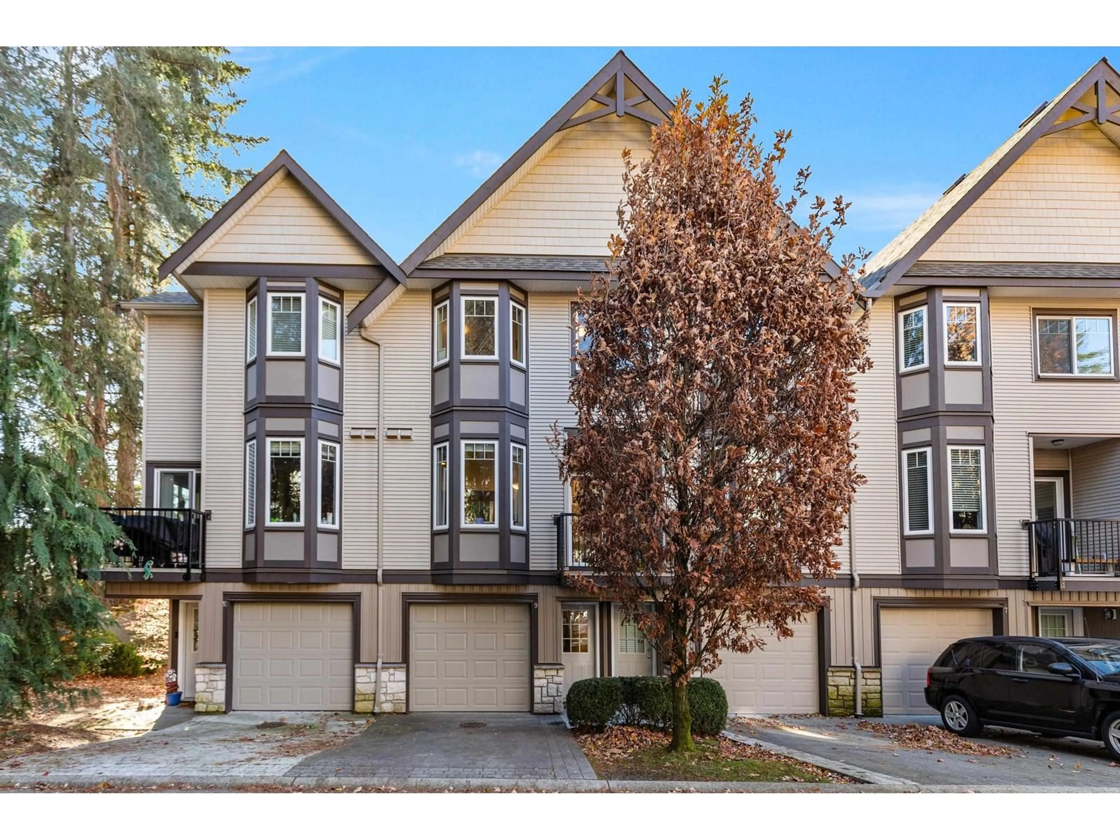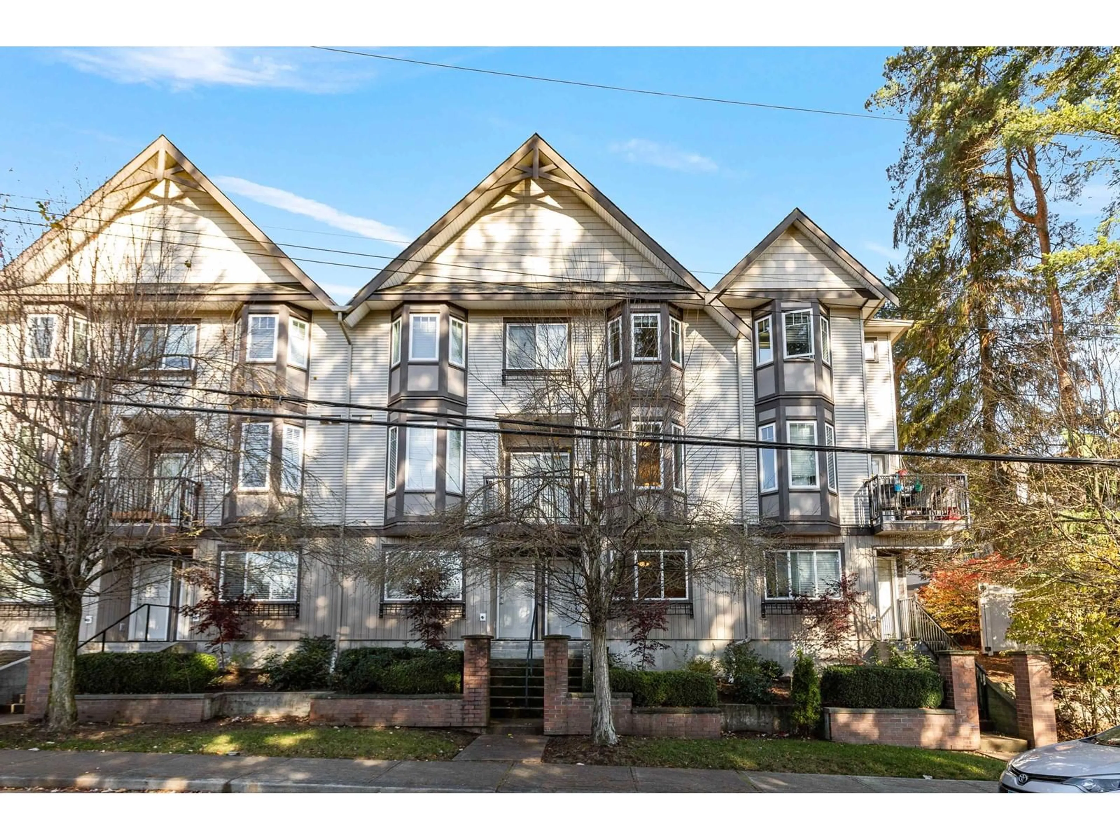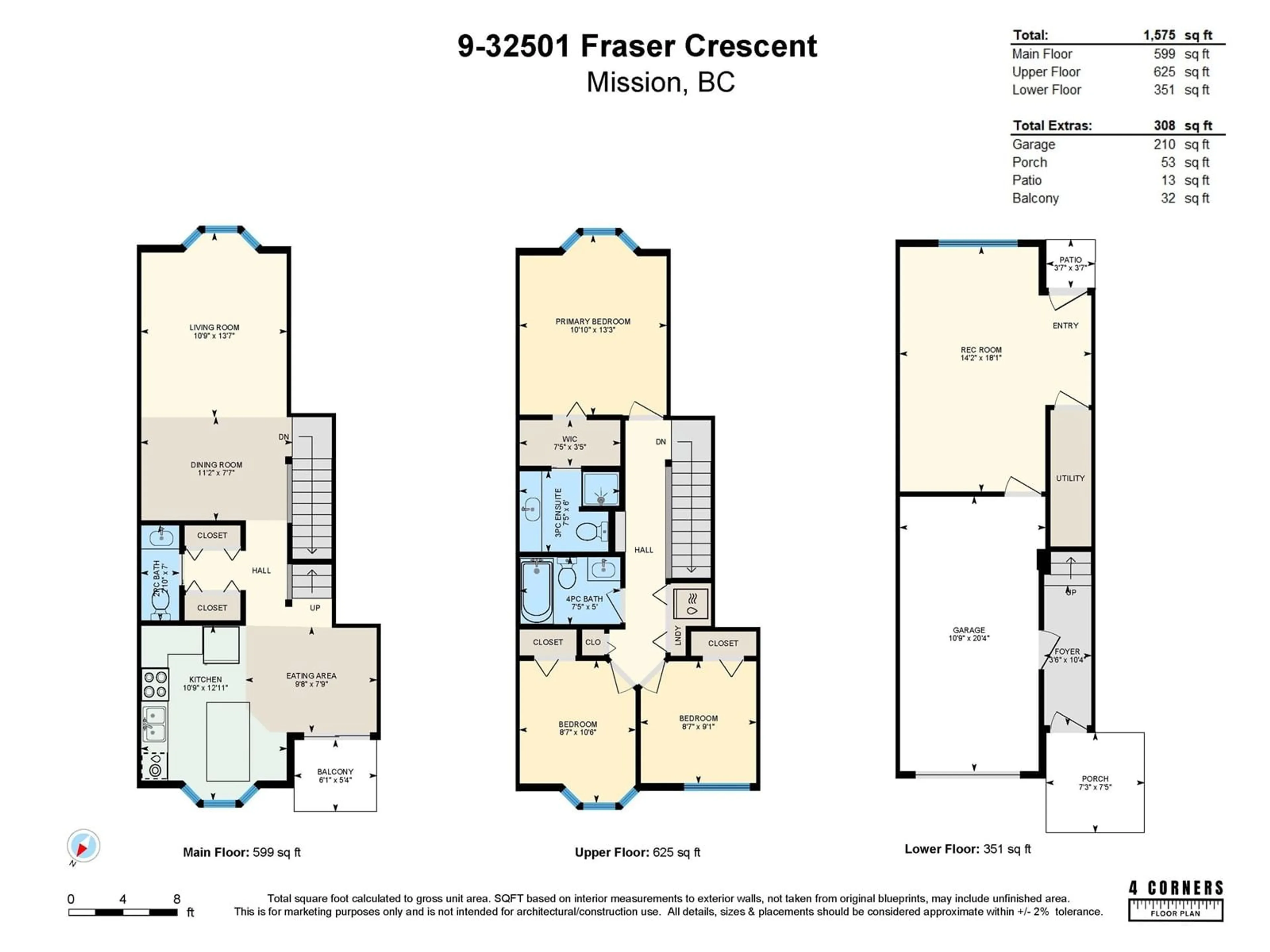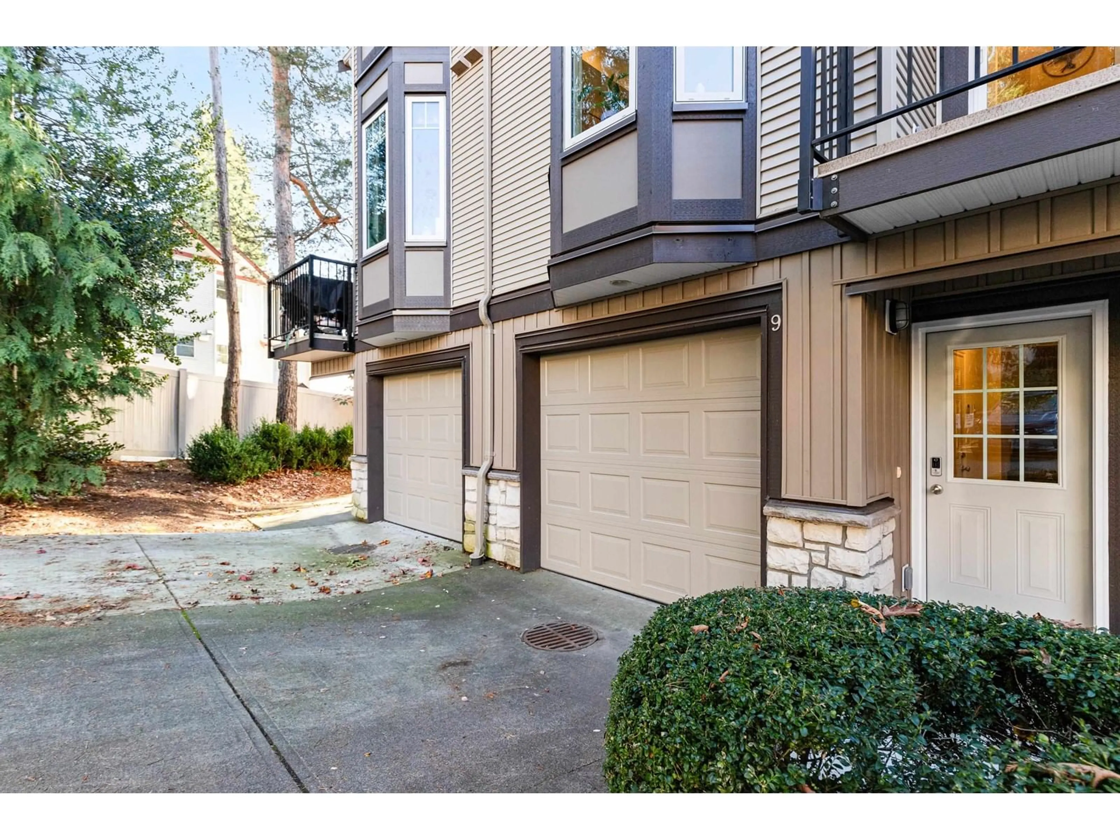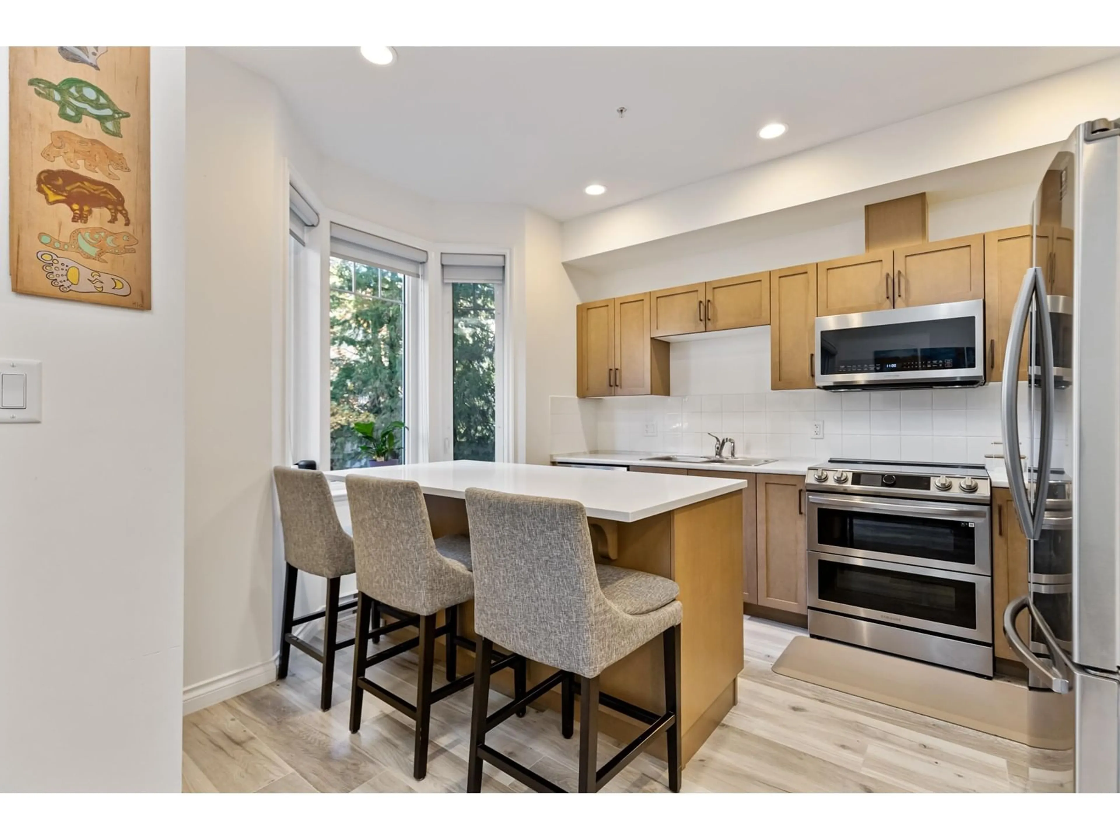9 32501 FRASER CRESCENT, Mission, British Columbia V2V1C5
Contact us about this property
Highlights
Estimated ValueThis is the price Wahi expects this property to sell for.
The calculation is powered by our Instant Home Value Estimate, which uses current market and property price trends to estimate your home’s value with a 90% accuracy rate.Not available
Price/Sqft$412/sqft
Est. Mortgage$2,791/mo
Maintenance fees$407/mo
Tax Amount ()-
Days On Market142 days
Description
FRASER LANDING - Like new, completely renovated in 2022 this updated home boasts new flooring, paint, kitchen with upgraded appliances, island & eating bar, new bathrooms, molding's and more. The main floor features a living/ dining space, plus bonus eating area in the kitchen, and covered patio perfect for barbequing. Upstairs features 3 beds, including Primary with ensuite, and BONUS finished basement with rec room & separate entrance, perfect for a home office or games room. All conveniently located walking distance to all amenities including shopping, coffee, restaurants and transit , plus easy access to Lougheed highway. Pet friendly- 2 cats/ 1 dog under 65 lbs. (id:39198)
Property Details
Interior
Features
Exterior
Features
Parking
Garage spaces 2
Garage type -
Other parking spaces 0
Total parking spaces 2
Condo Details
Amenities
Laundry - In Suite
Inclusions
Property History
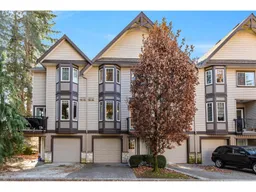 33
33
