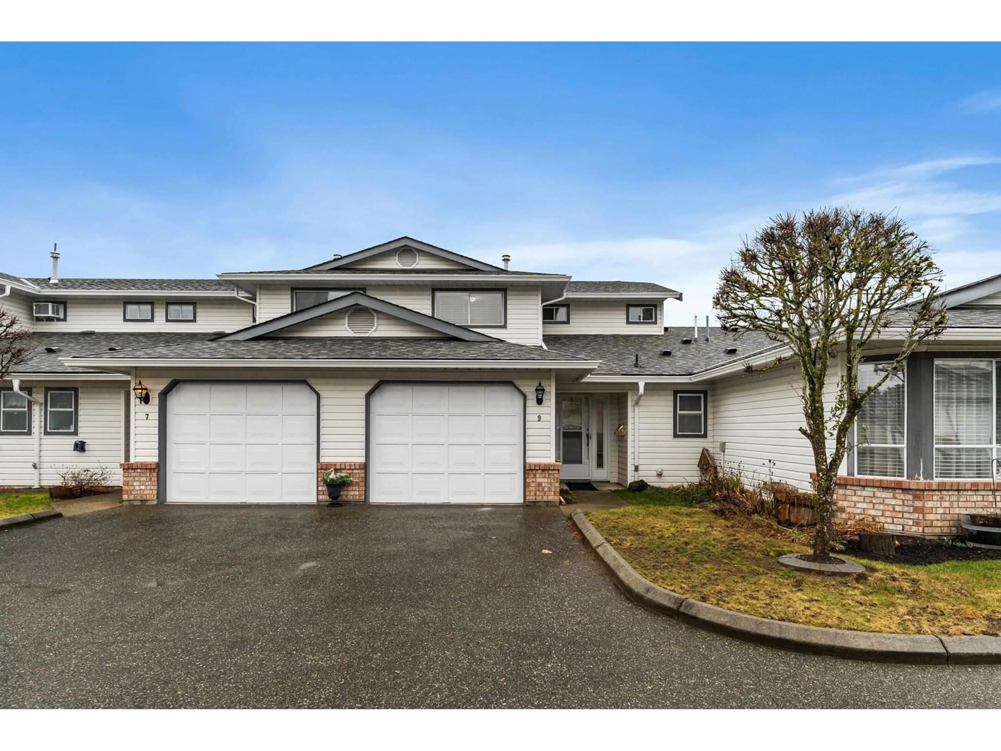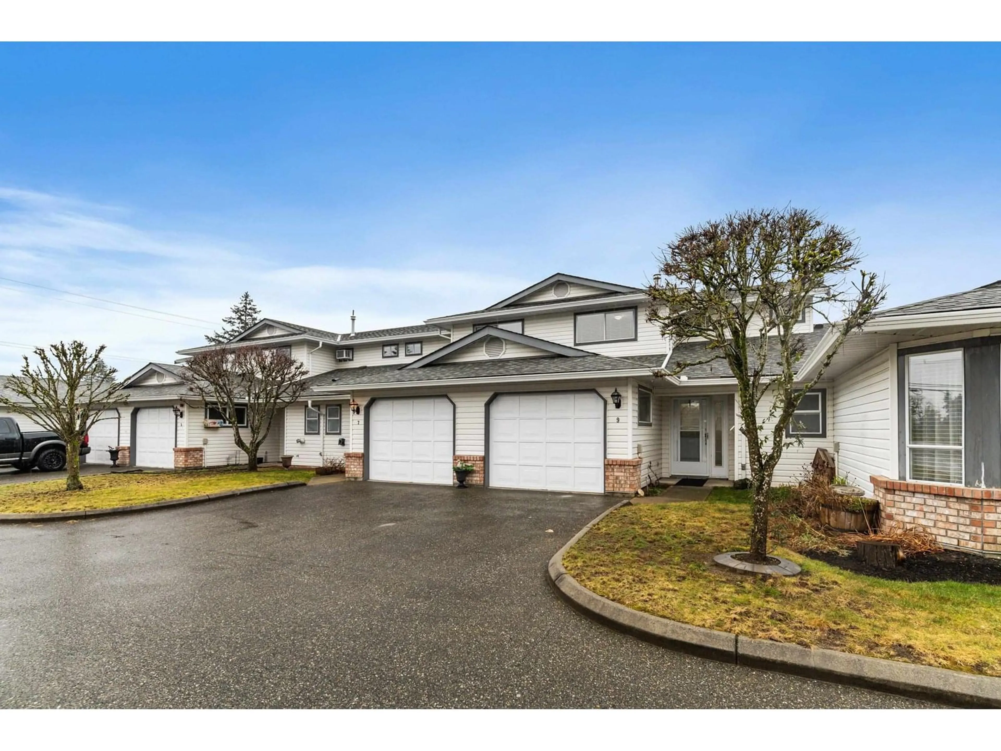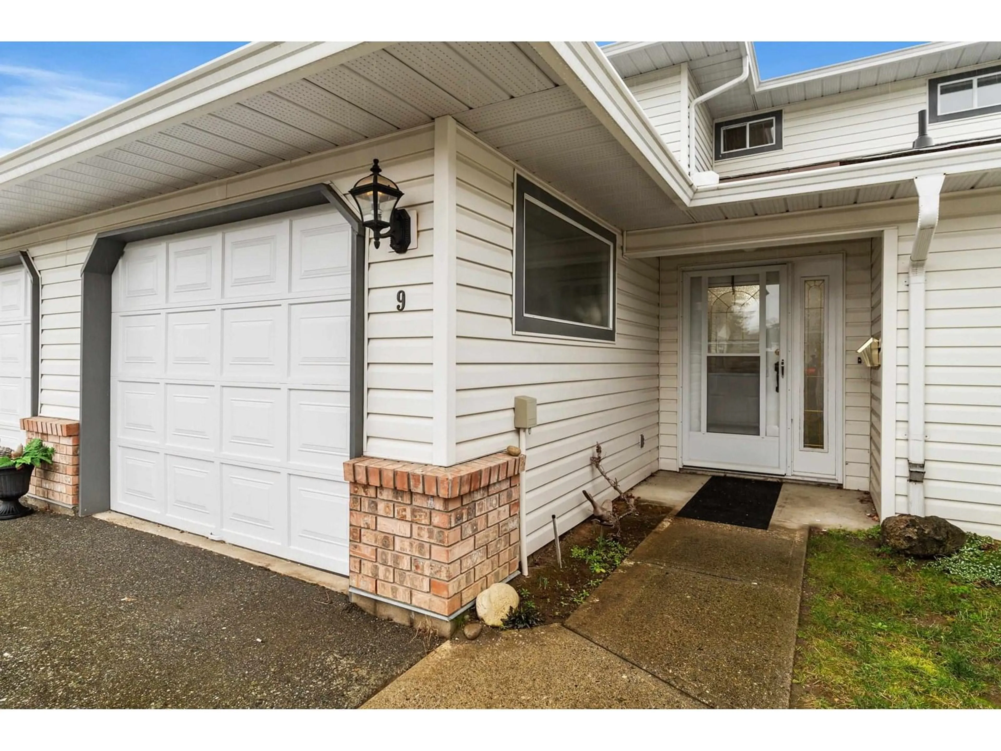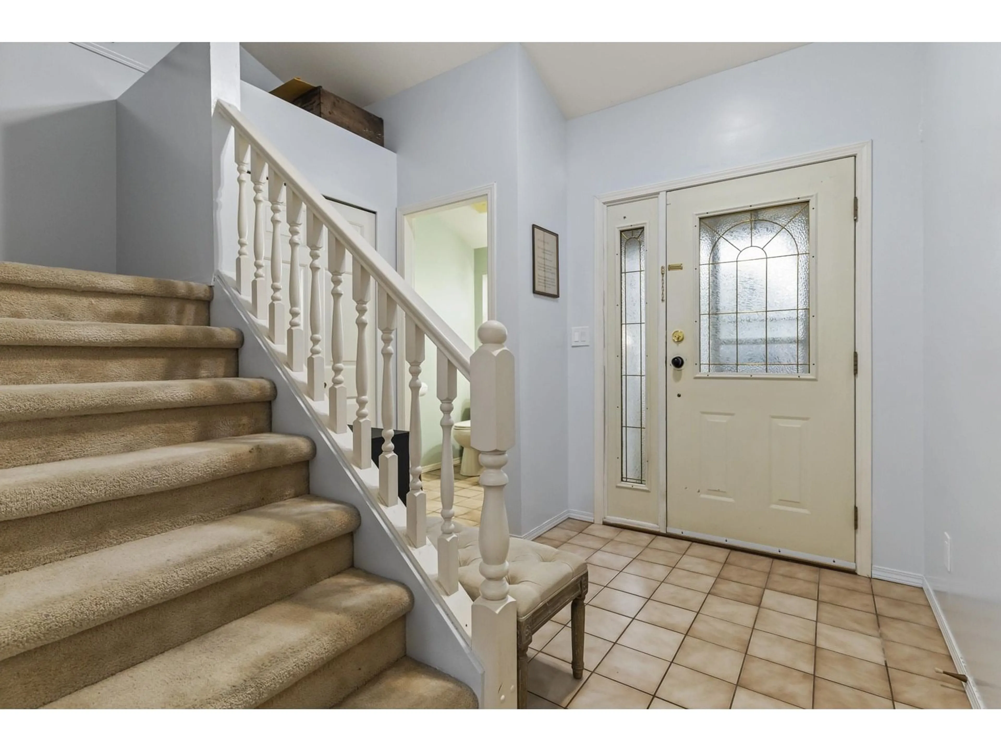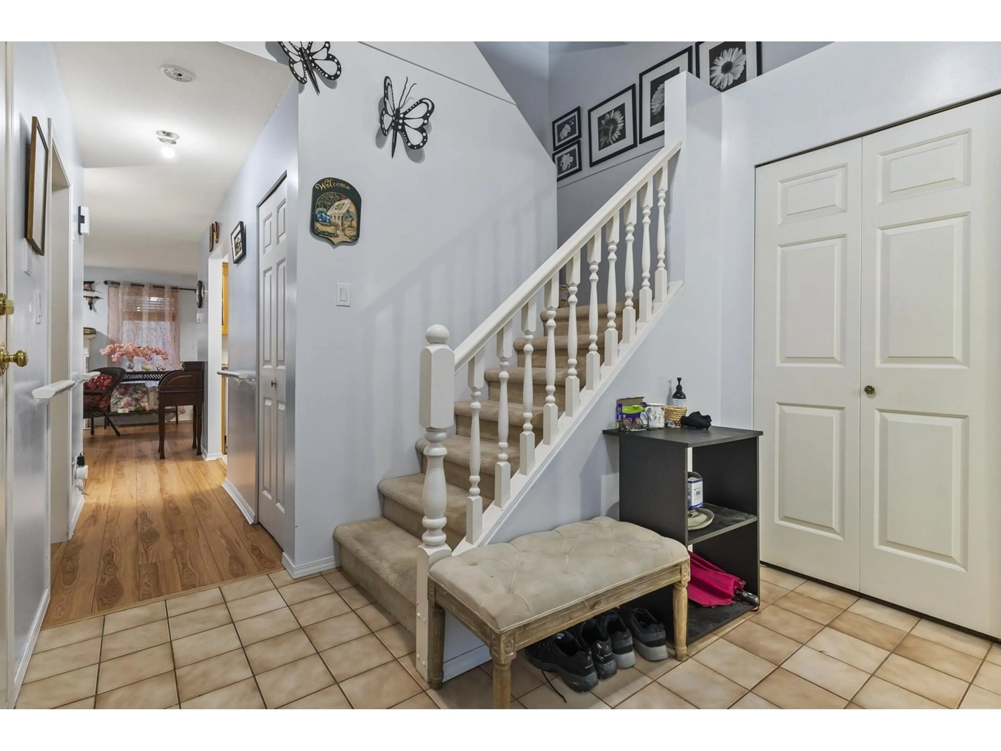9 - 32165 7TH, Mission, British Columbia V2V2A9
Contact us about this property
Highlights
Estimated valueThis is the price Wahi expects this property to sell for.
The calculation is powered by our Instant Home Value Estimate, which uses current market and property price trends to estimate your home’s value with a 90% accuracy rate.Not available
Price/Sqft$294/sqft
Monthly cost
Open Calculator
Description
Rarely available 2-storey townhouse with 2 bed, 1.5 baths and 1,400+ sq ft of living space in the well-managed 55+ Cherry Lane complex (just 20 units in the complex). Great floorplan adds to the spacious feel: open living & dining room leads out to covered patio & garden beds; laundry room offers plenty of storage; foyer with switchback staircase & landing leads up to the 2 large bedrooms & 4-piece bathroom complete with oversized soaker tub. Full fireplace replacement in 2021. Centrally located - minutes to downtown Mission, restaurants, parks, superstore, highway access & hospital. Perfect for retirees! Pet restrictions: 1 cat or dog up to 15" at shoulder. (id:39198)
Property Details
Interior
Features
Exterior
Parking
Garage spaces -
Garage type -
Total parking spaces 2
Condo Details
Amenities
Laundry - In Suite
Inclusions
Property History
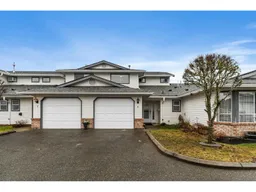 27
27
