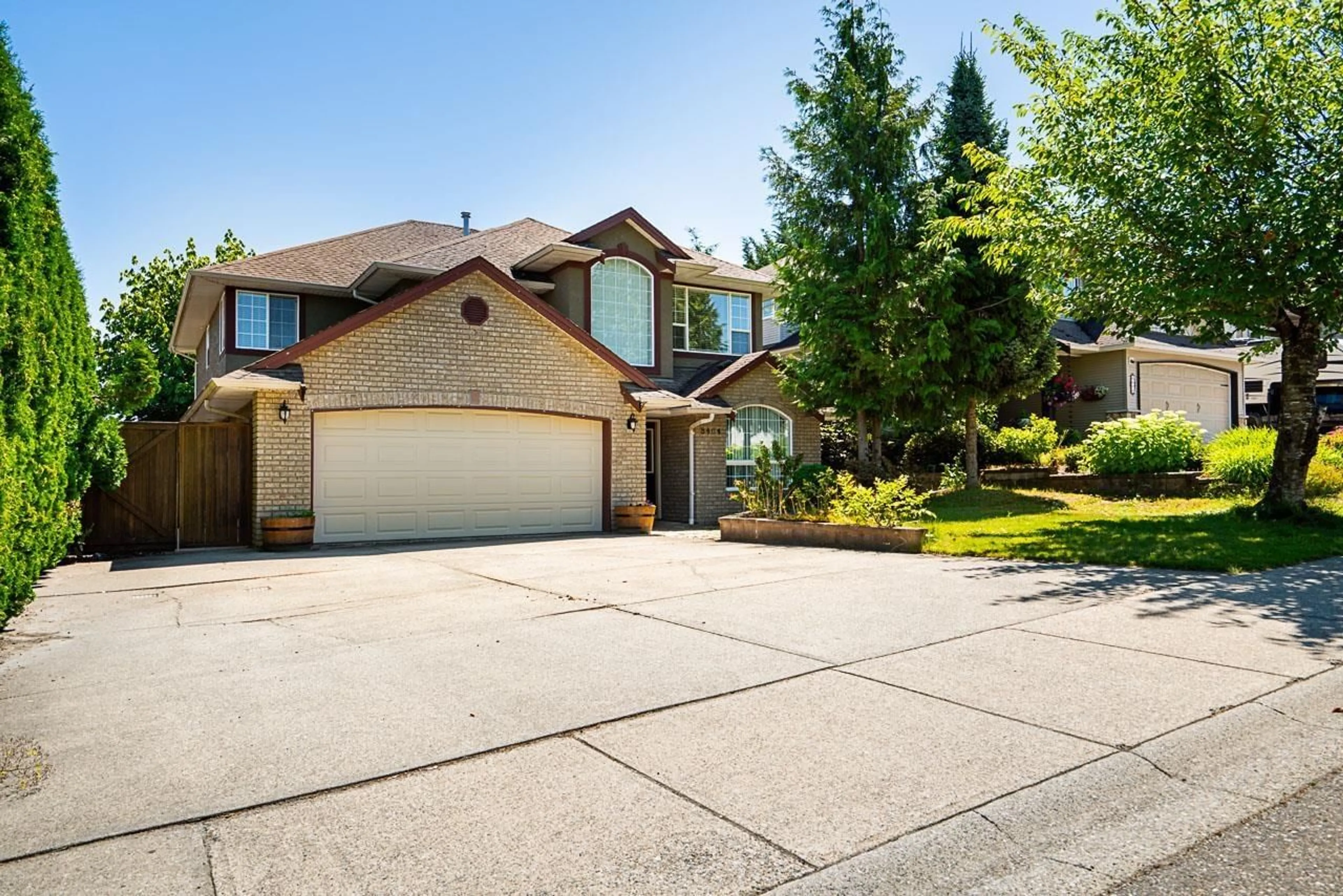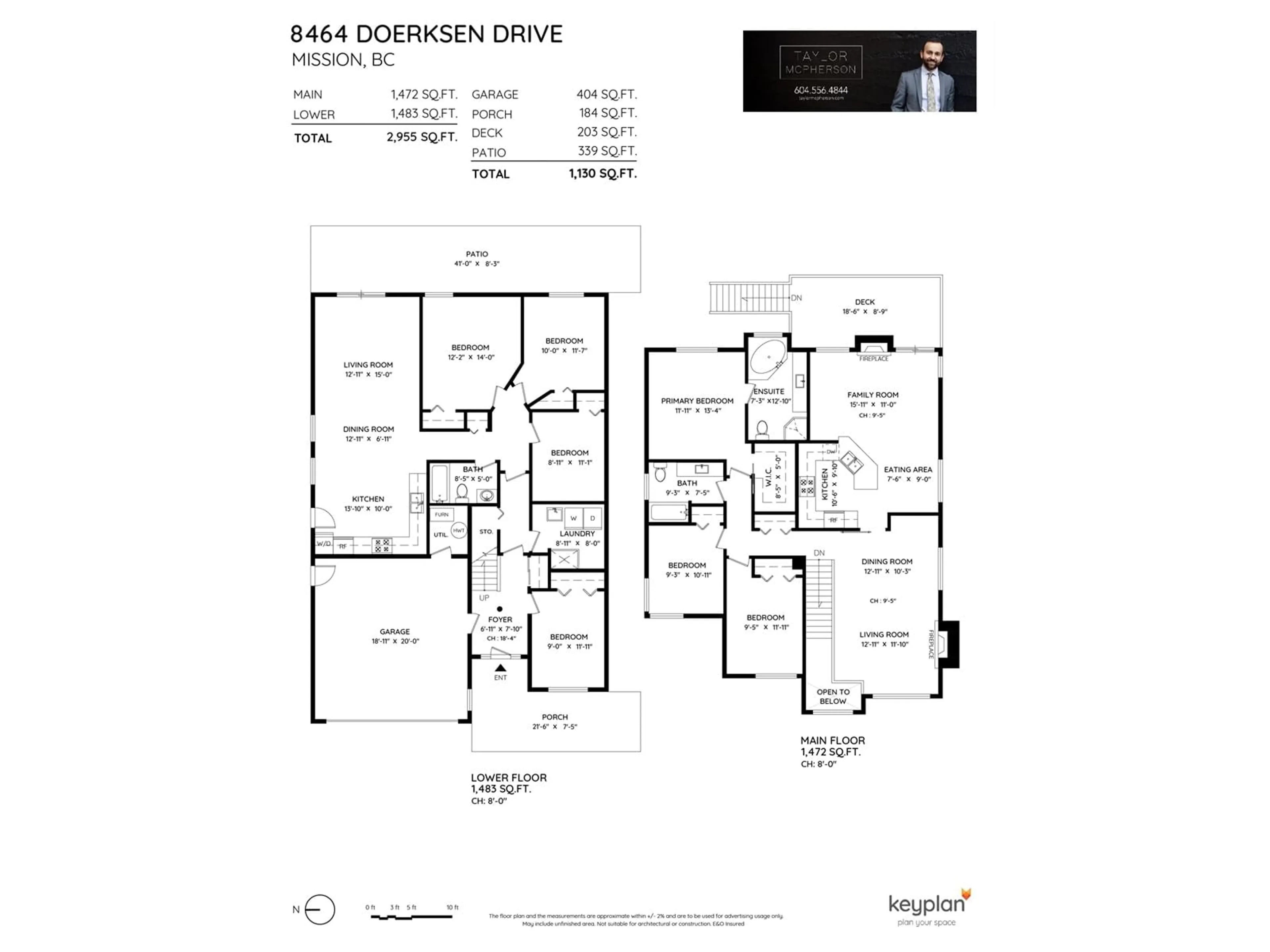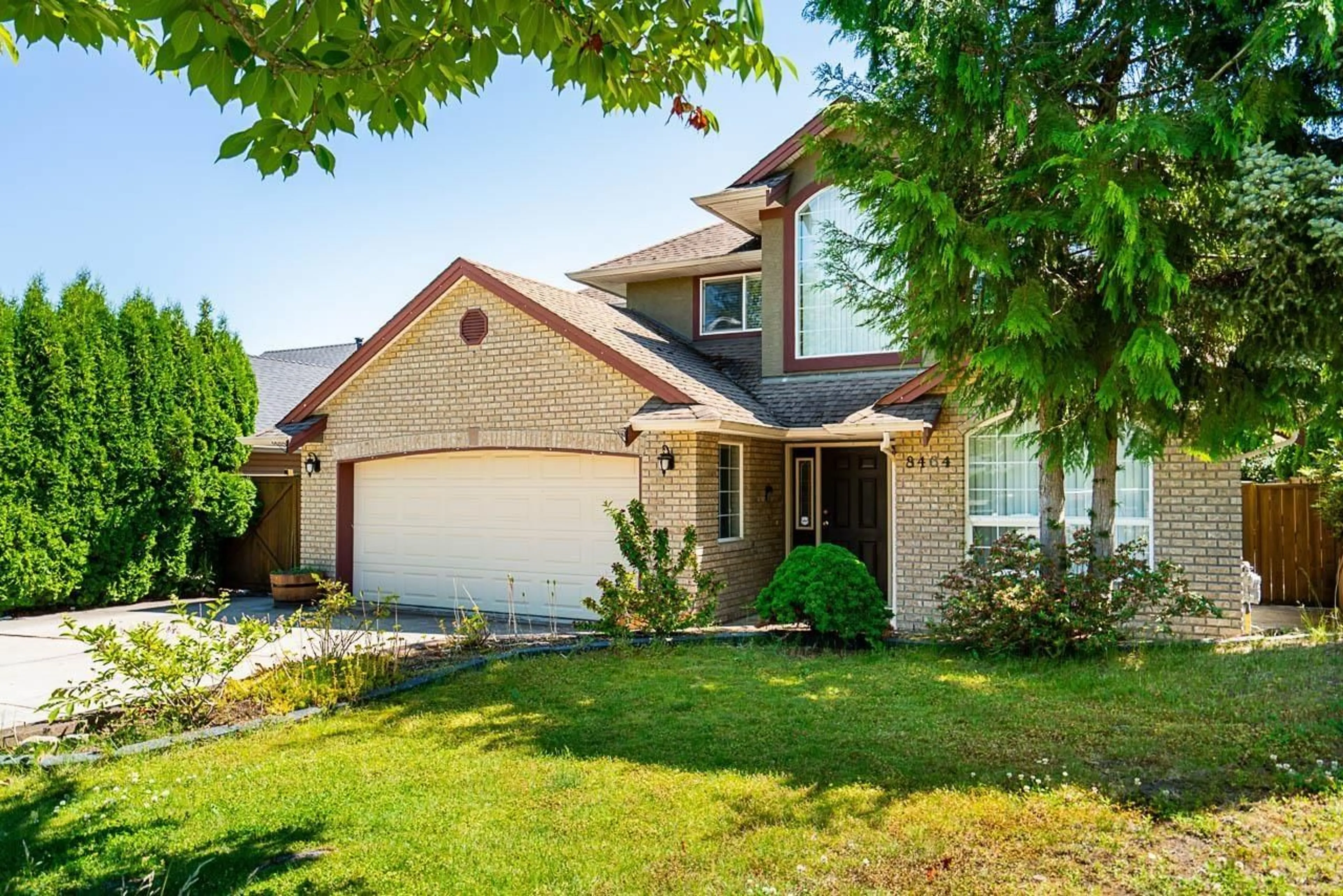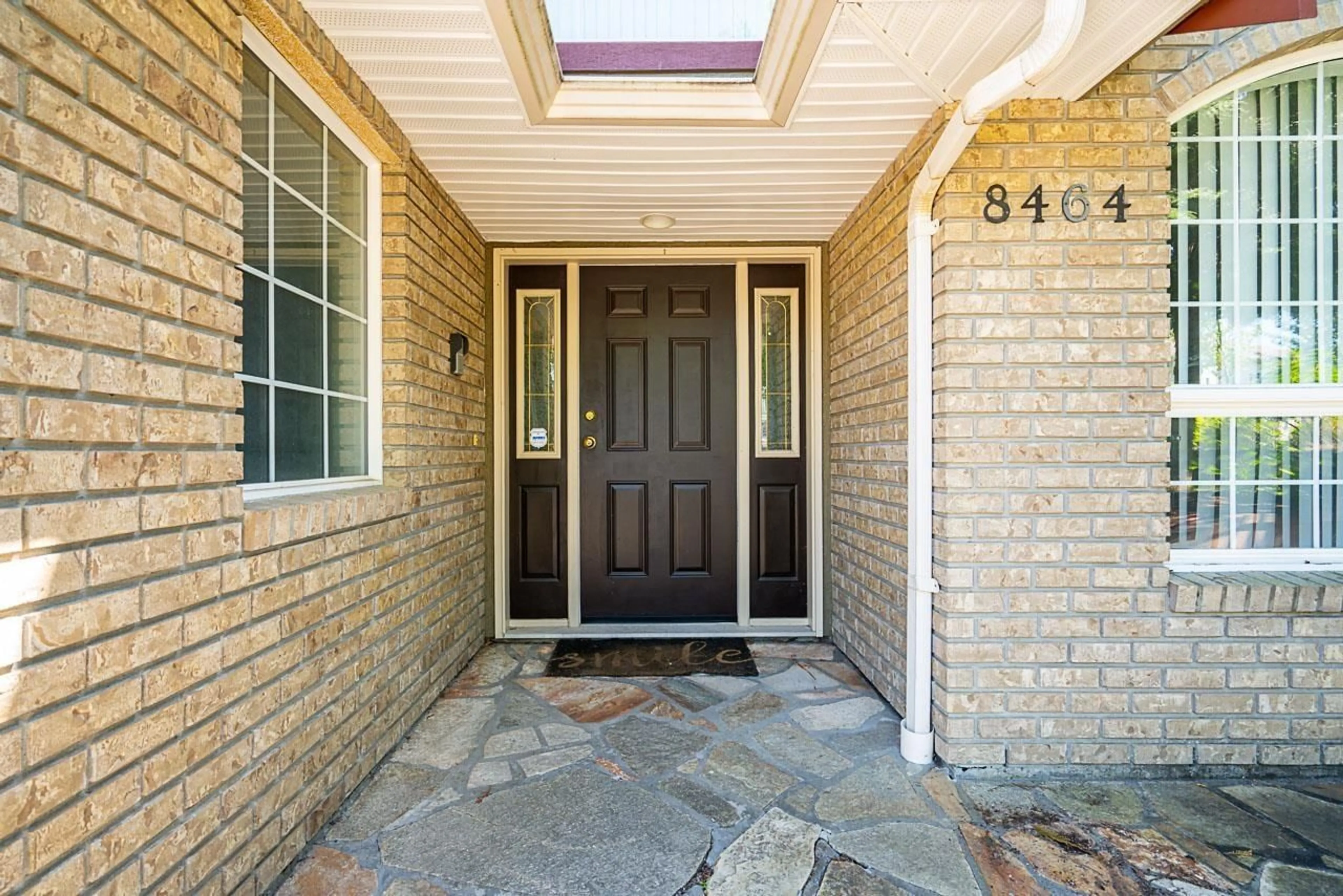8464 DOERKSEN DRIVE, Mission, British Columbia V2V7C4
Contact us about this property
Highlights
Estimated valueThis is the price Wahi expects this property to sell for.
The calculation is powered by our Instant Home Value Estimate, which uses current market and property price trends to estimate your home’s value with a 90% accuracy rate.Not available
Price/Sqft$361/sqft
Monthly cost
Open Calculator
Description
Welcome to 8464 Doerksen! This charming property is nestled in a desirable location, offering a comfortable and convenient lifestyle. With its curb appeal and well-maintained exterior, this home is sure to impress. Featuring 7 bedrooms (4 on main, 3 in basement suite), 4 bathrooms, and almost 3,000 sqft of living space. The open-concept layout allows for seamless flow between the living, dining, and kitchen areas, perfect for entertaining friends and family. Other features include S/S appliances, quartz C/T's, 2 x Gas F/P's, covered back deck, big back yard and plenty of parking. Conveniently situated close to amenities, parks, schools and transportation, this property offers the best of all worlds! Don't miss your chance to make this house your home! (id:39198)
Property Details
Interior
Features
Exterior
Parking
Garage spaces -
Garage type -
Total parking spaces 6
Property History
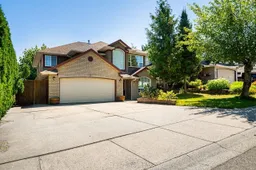 39
39