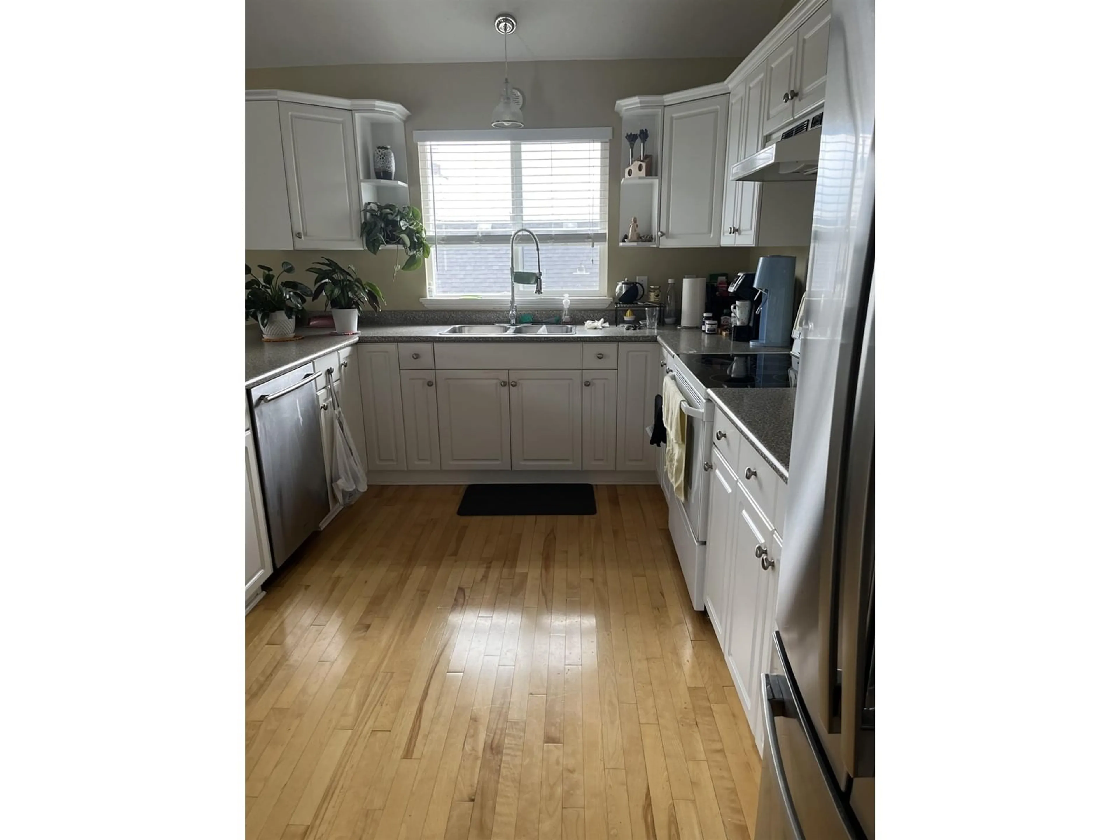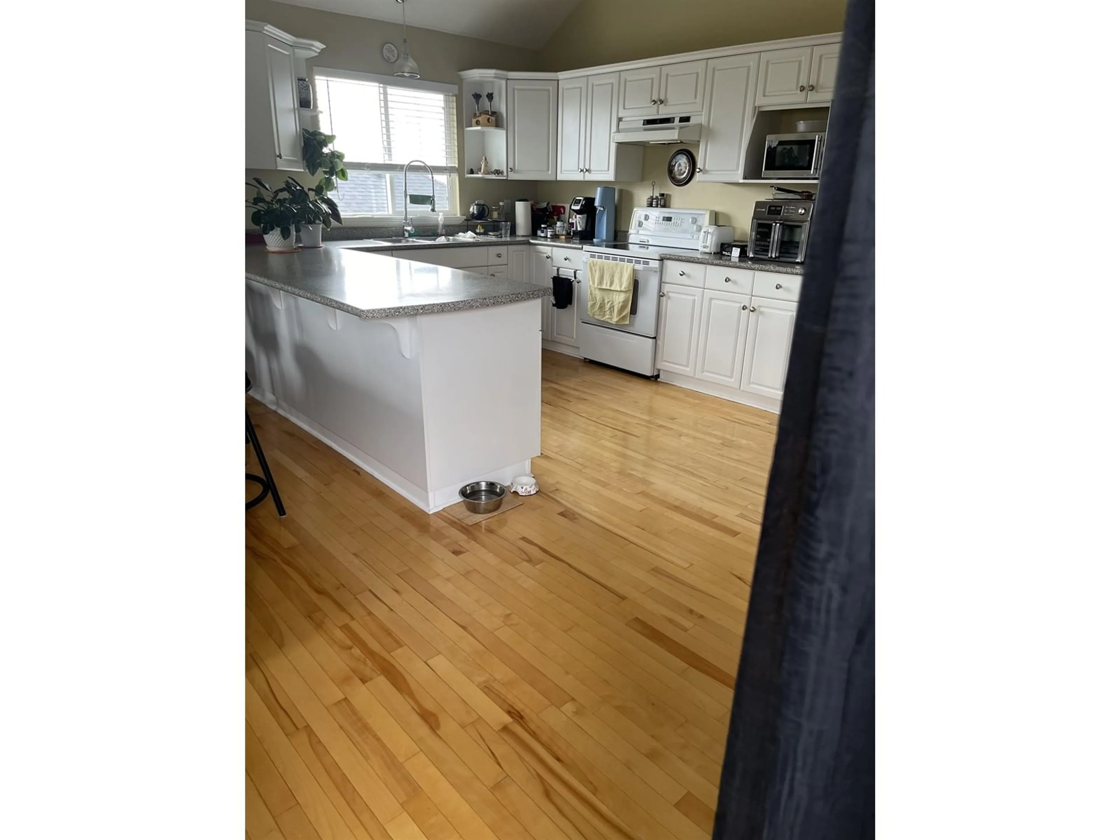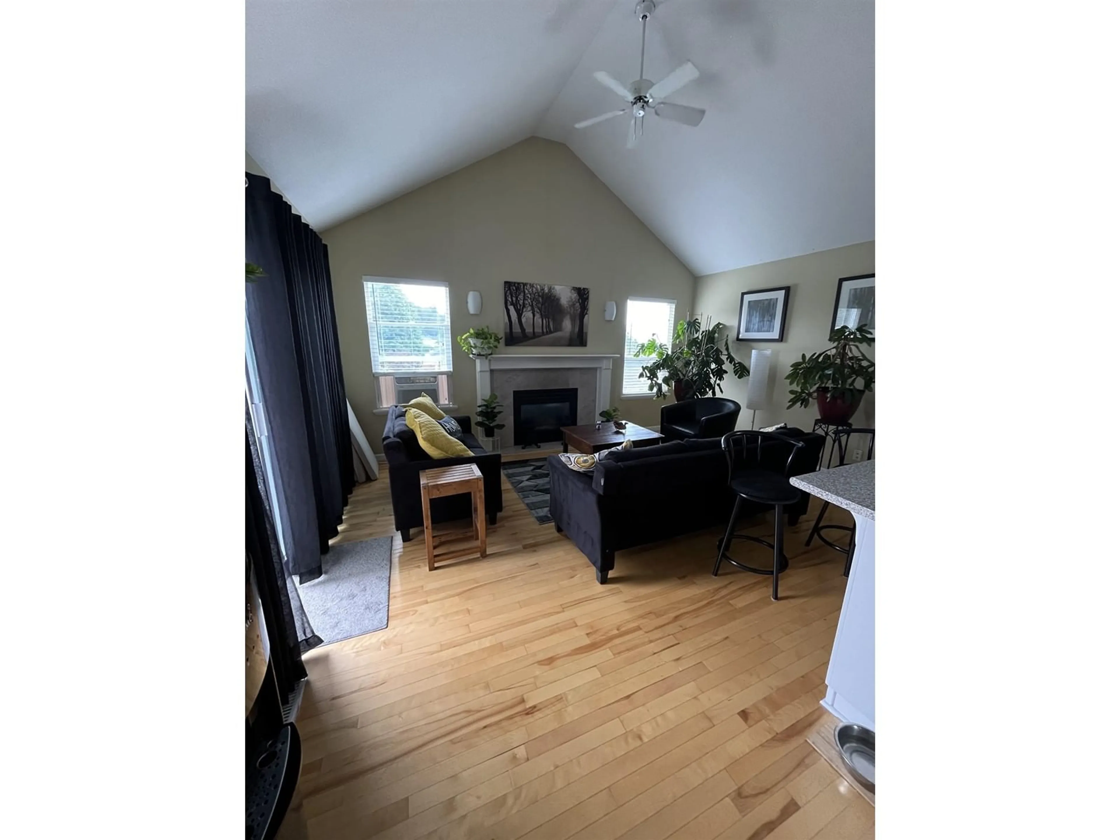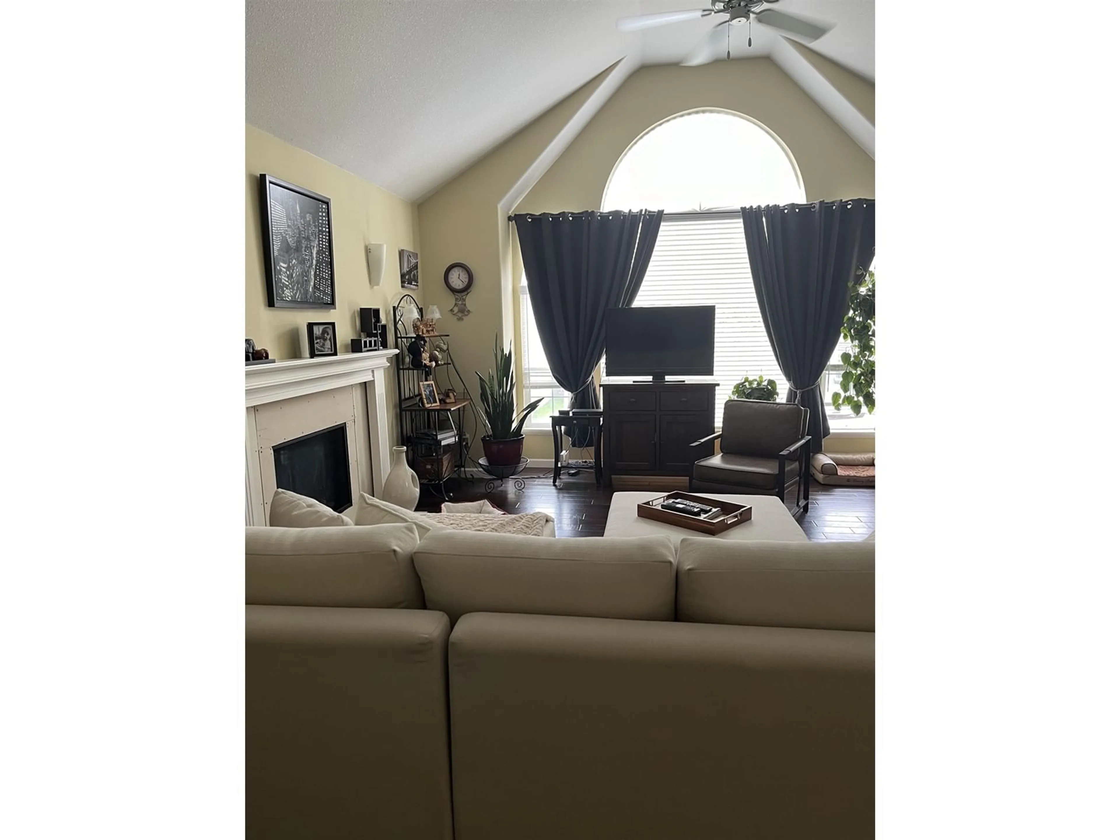8381 CASSELMAN CRESCENT, Mission, British Columbia V2V6Z7
Contact us about this property
Highlights
Estimated valueThis is the price Wahi expects this property to sell for.
The calculation is powered by our Instant Home Value Estimate, which uses current market and property price trends to estimate your home’s value with a 90% accuracy rate.Not available
Price/Sqft$369/sqft
Monthly cost
Open Calculator
Description
VERY WELL MAINTAINED HOME OFFERING OVER 2700 SQ FT OF FAMILY FRIENDLY LIVING ON A 5339 SQ FT FULLY USABLE LOT. THE HOME FEATURES ARE MANY , UPPER FLOOR IS 1504 SQ FT, 3 BDRMS AND 2 FULL BATH, HUGH KITCHEN WITH ROWS OF CABINETS , ALL RMS ARE SPACIOUS LIVING RM, FAMILY RM AND AND ALL BEROOMS, 2 GAS FIREPLACES AND A LARGE 21' x10' DECK WITH A FANTASTIC VIEW OF MOUNT BAKER LEADING TO A FLAT AND FENCED BACKYARD,PERFECT FOR CHILDREN AND PETS. SUPER LOCATION UP THE STREET FROM HILLSIDE TRADITIONAL SCHOOL, WITH PARK, PLAYGROUND AND TENNIS COURT JUST STEPS AWAY.PERFECT HOME FOR A GROWING FAMILY. BONUS 1 BEDRM SUITE 60% FINISHED. OPEN TO OFFERS (id:39198)
Property Details
Interior
Features
Exterior
Parking
Garage spaces -
Garage type -
Total parking spaces 4
Property History
 40
40





