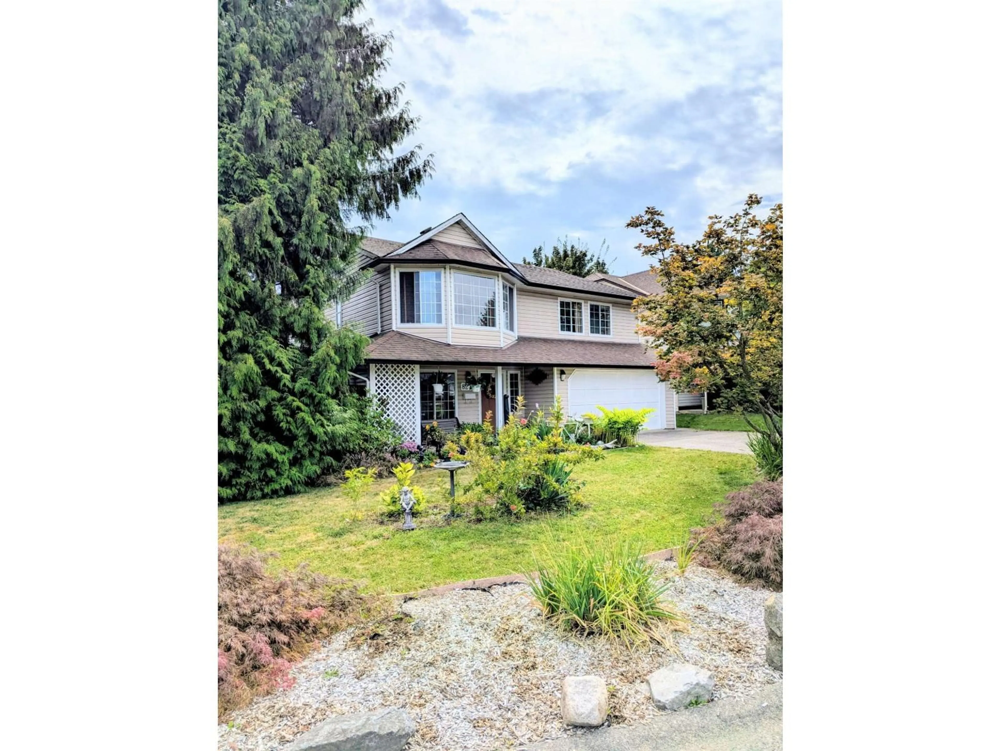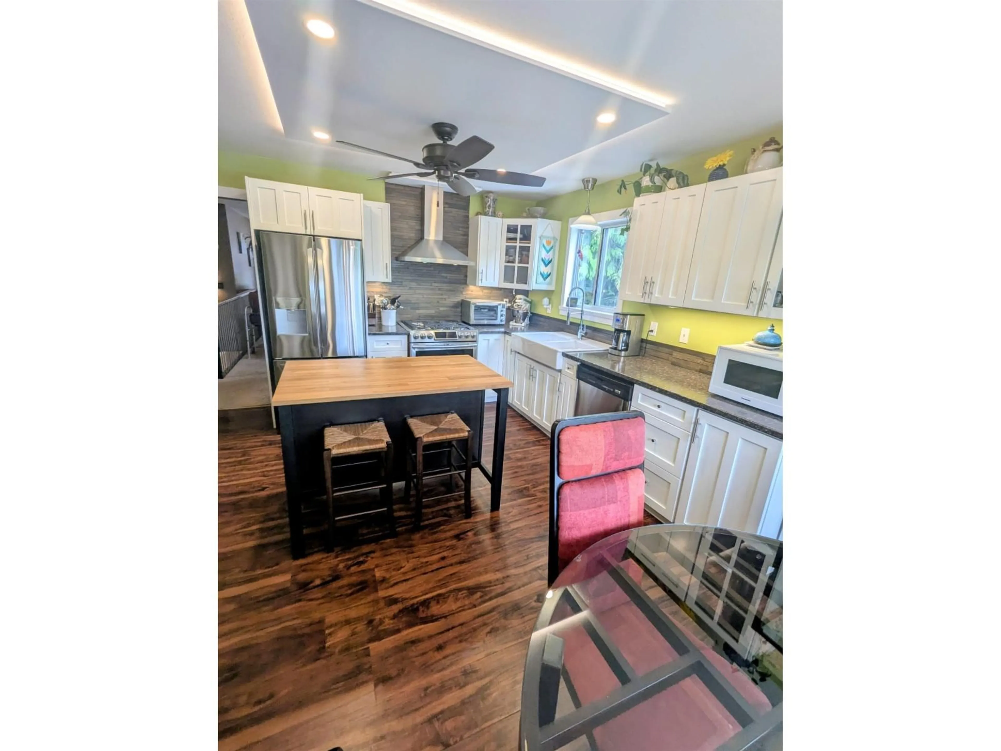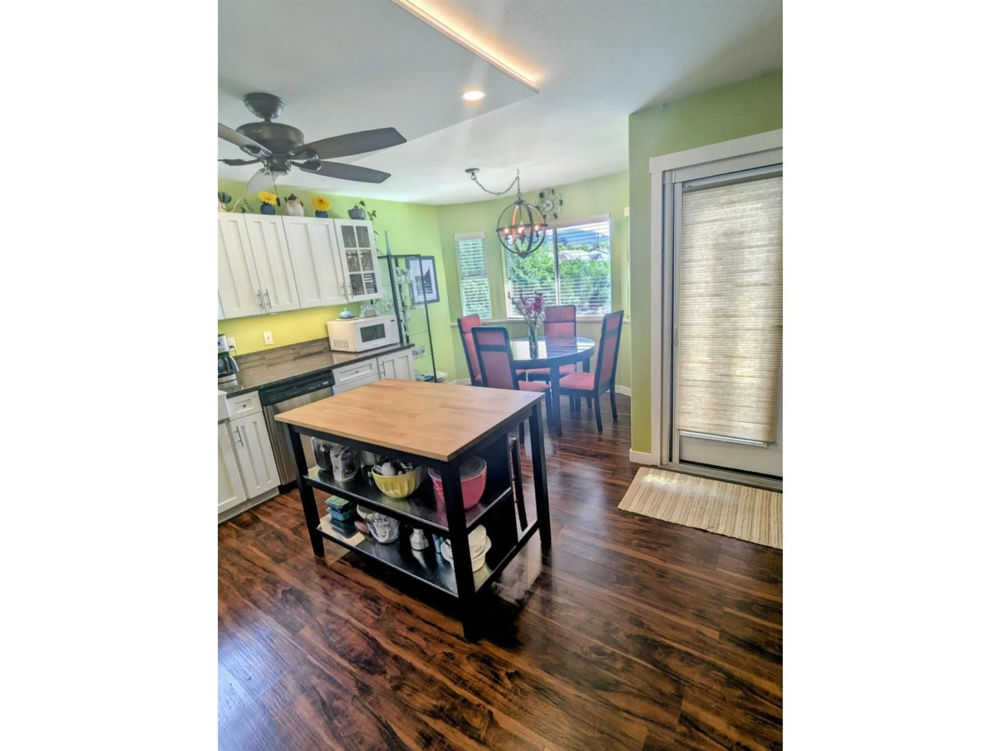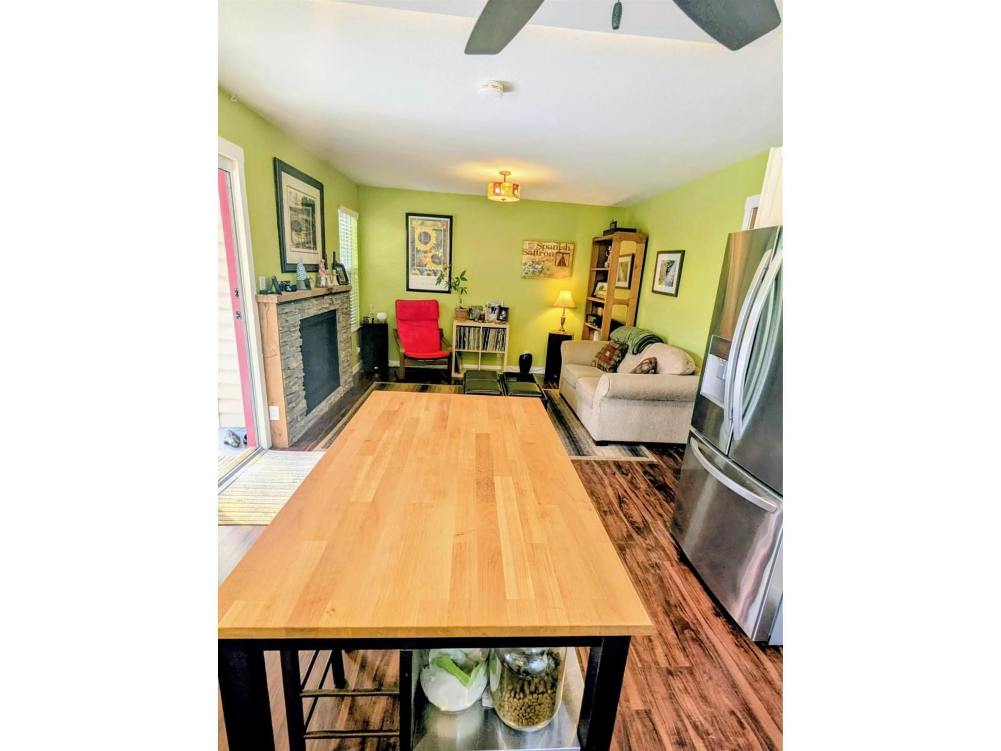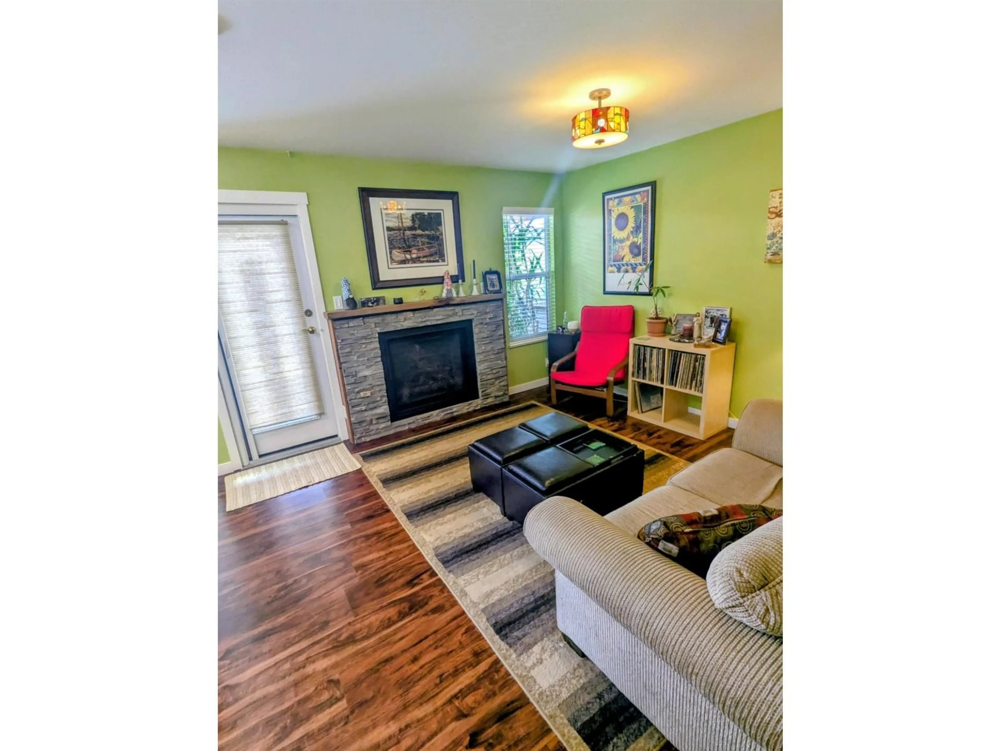8270 KUDO, Mission, British Columbia V2V6T4
Contact us about this property
Highlights
Estimated valueThis is the price Wahi expects this property to sell for.
The calculation is powered by our Instant Home Value Estimate, which uses current market and property price trends to estimate your home’s value with a 90% accuracy rate.Not available
Price/Sqft$376/sqft
Monthly cost
Open Calculator
Description
Awesome home on a treed private corner yard. Main floor has lots of modern updates (see PDS), has living room with bay window, dining room, open kitchen with stainless steel appliances, eating area with bay window, family room with newer install gas fireplace and refreshing green paint, door off family room leads you onto a huge 2 level covered deck overlooking a private treed and fenced rear yard, 3 bedrooms, 2 baths. Downstairs off foyer is an office/5th bedroom?, huge rec room, 4th bedroom, den, laundry and separate entry to rear yard. Lots of updating also done here. Double garage. Car/RV canopy on side yard. Storage shed. Attached 12x11 workshop. Great location, 5 minute walk to Cherry Hill Elementary School. Great family home. (id:39198)
Property Details
Interior
Features
Exterior
Parking
Garage spaces -
Garage type -
Total parking spaces 5
Property History
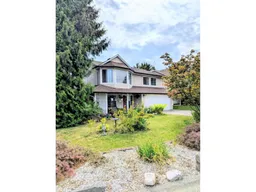 39
39
