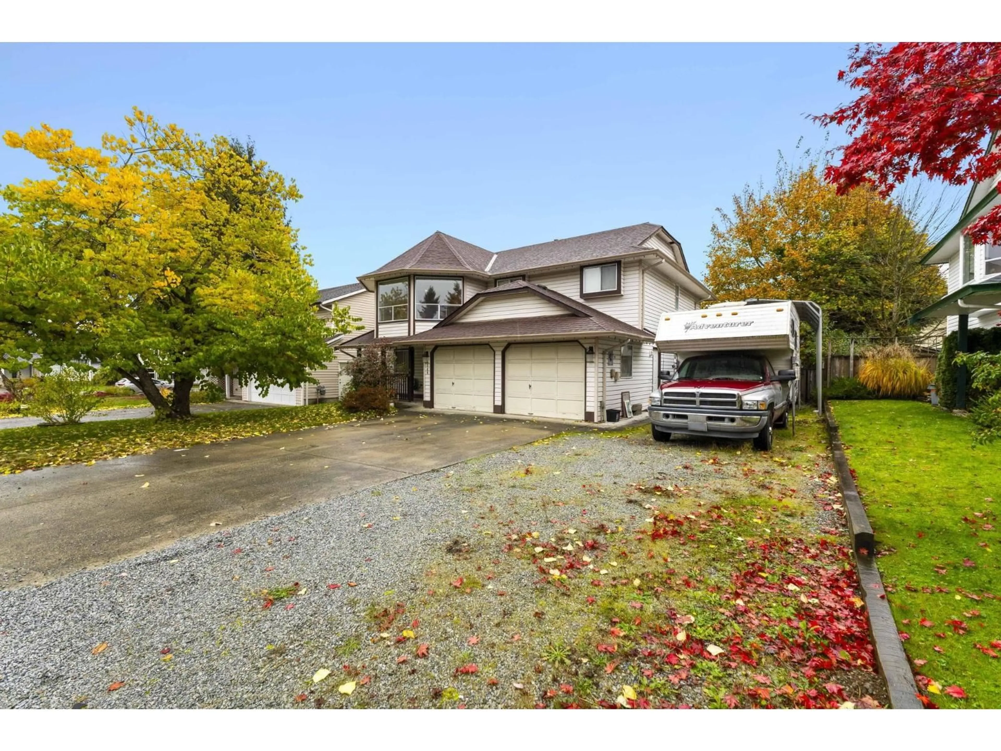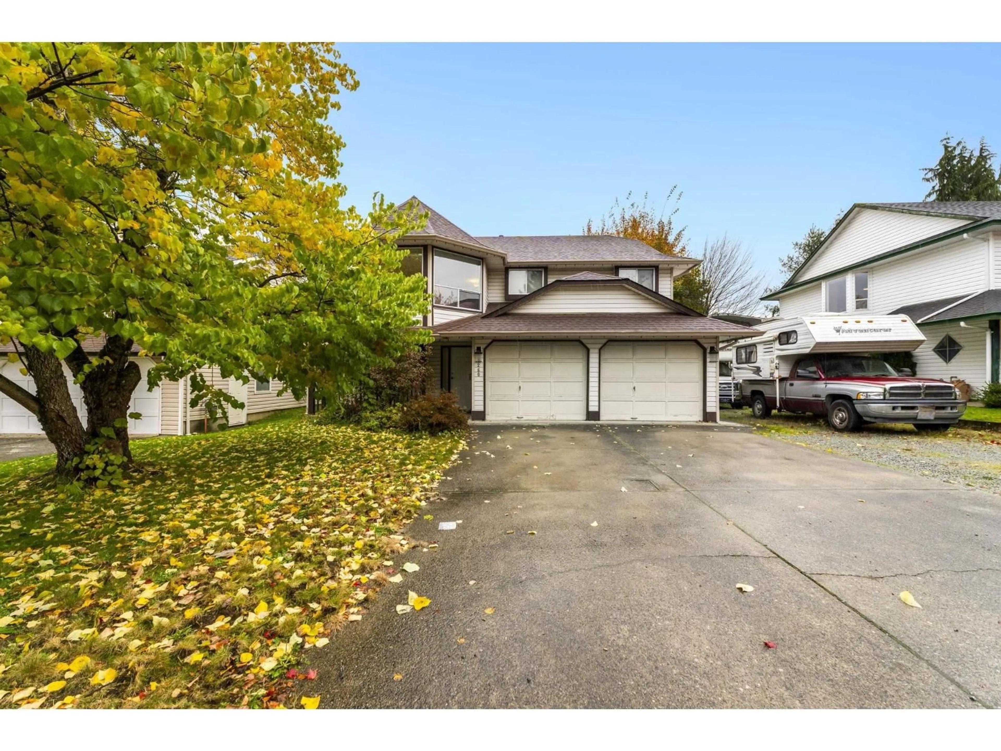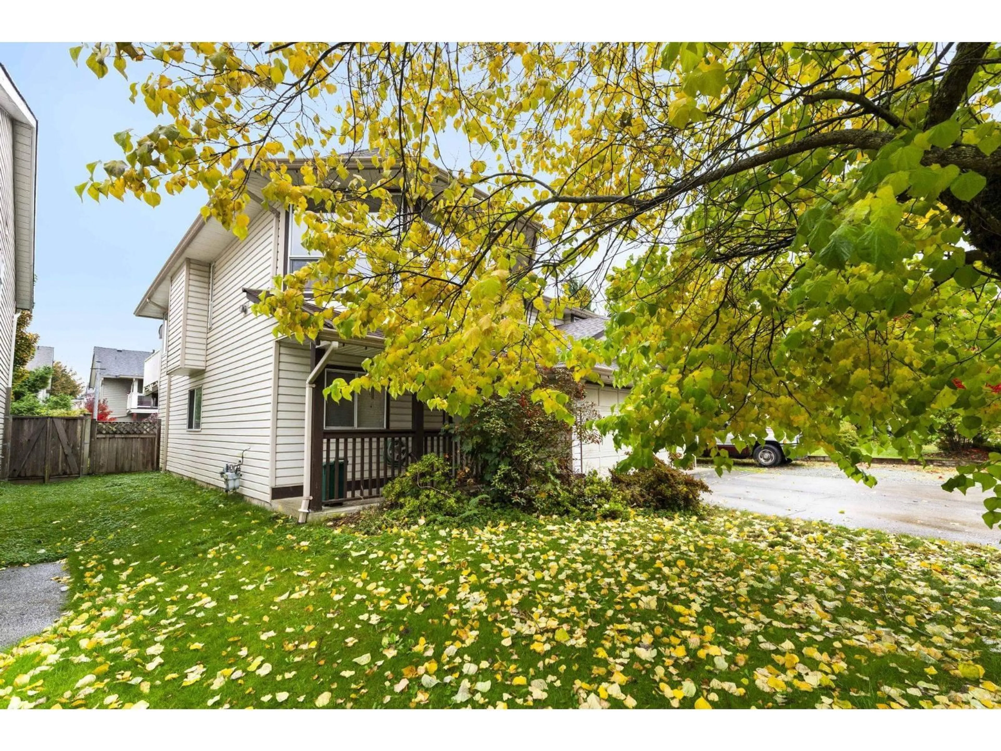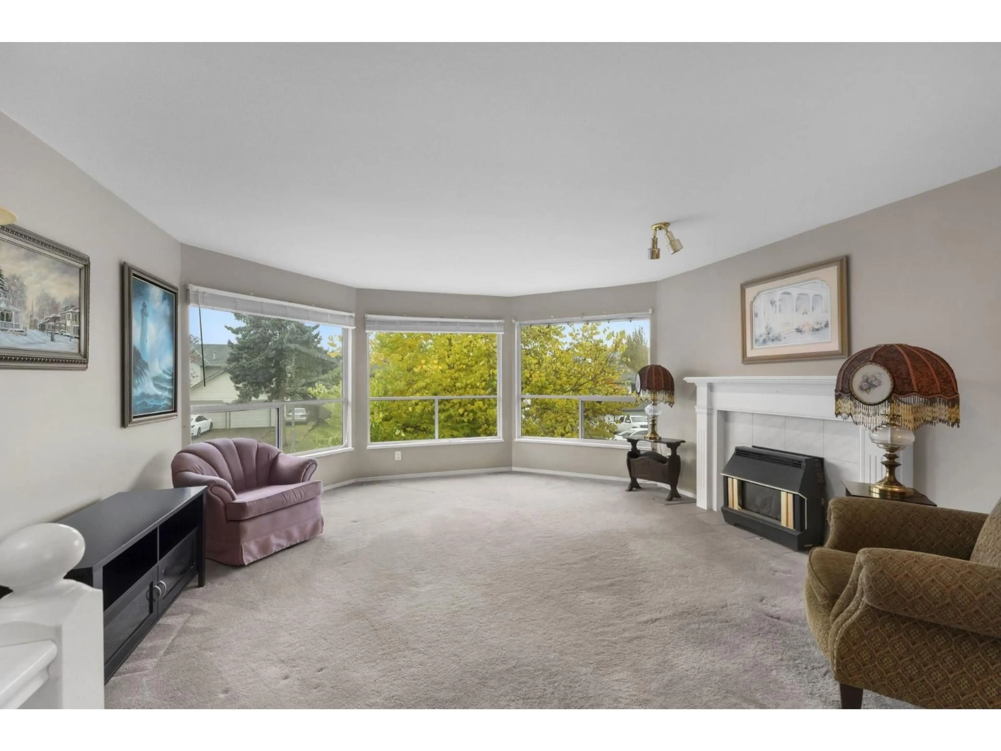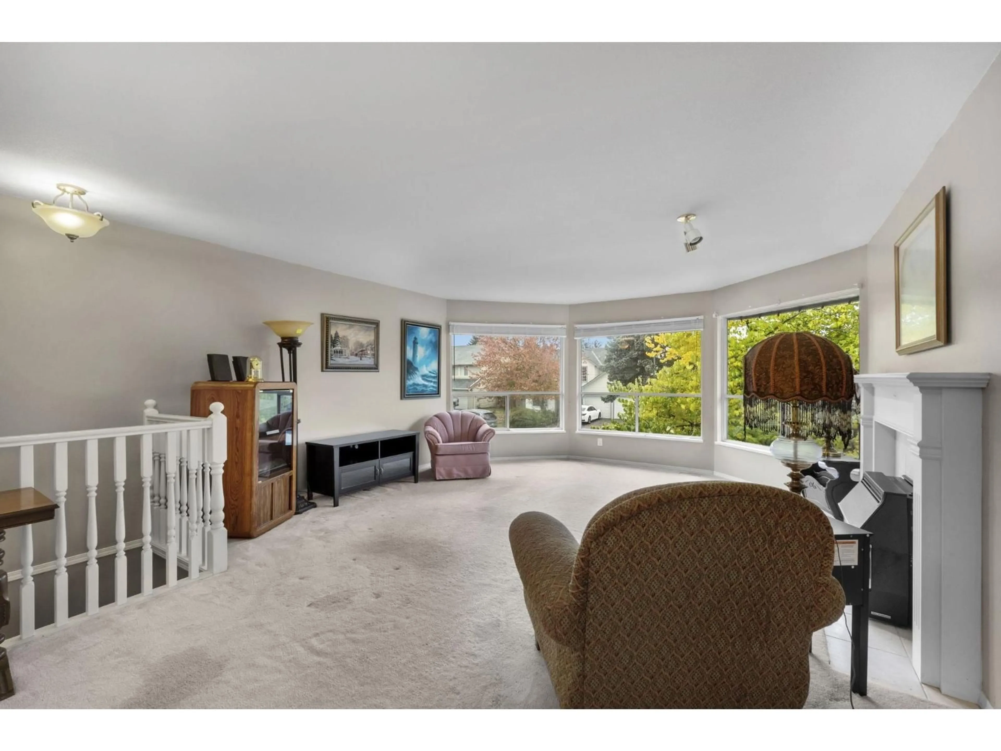Contact us about this property
Highlights
Estimated valueThis is the price Wahi expects this property to sell for.
The calculation is powered by our Instant Home Value Estimate, which uses current market and property price trends to estimate your home’s value with a 90% accuracy rate.Not available
Price/Sqft$377/sqft
Monthly cost
Open Calculator
Description
Set on a quiet street in one of the area's most desirable neighborhoods, this 4 bedroom, 3 bathroom home offers the perfect blend of space, function, and potential. The main level is bright and inviting, featuring large bay windows, a comfortable living area, and access to a generous deck overlooking a private fenced yard. Downstairs adds flexibility with a full rec room, den or office, guest bedroom, and separate entry, ideal for family or suite potential. A double garage and RV parking provide added convenience. Only minutes from Cherry Hill Elementary, this is a solid, well-kept home ready to match your vision. (id:39198)
Property Details
Interior
Features
Exterior
Parking
Garage spaces -
Garage type -
Total parking spaces 4
Property History
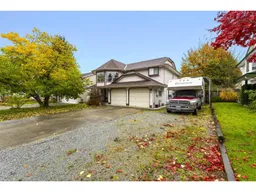 40
40
