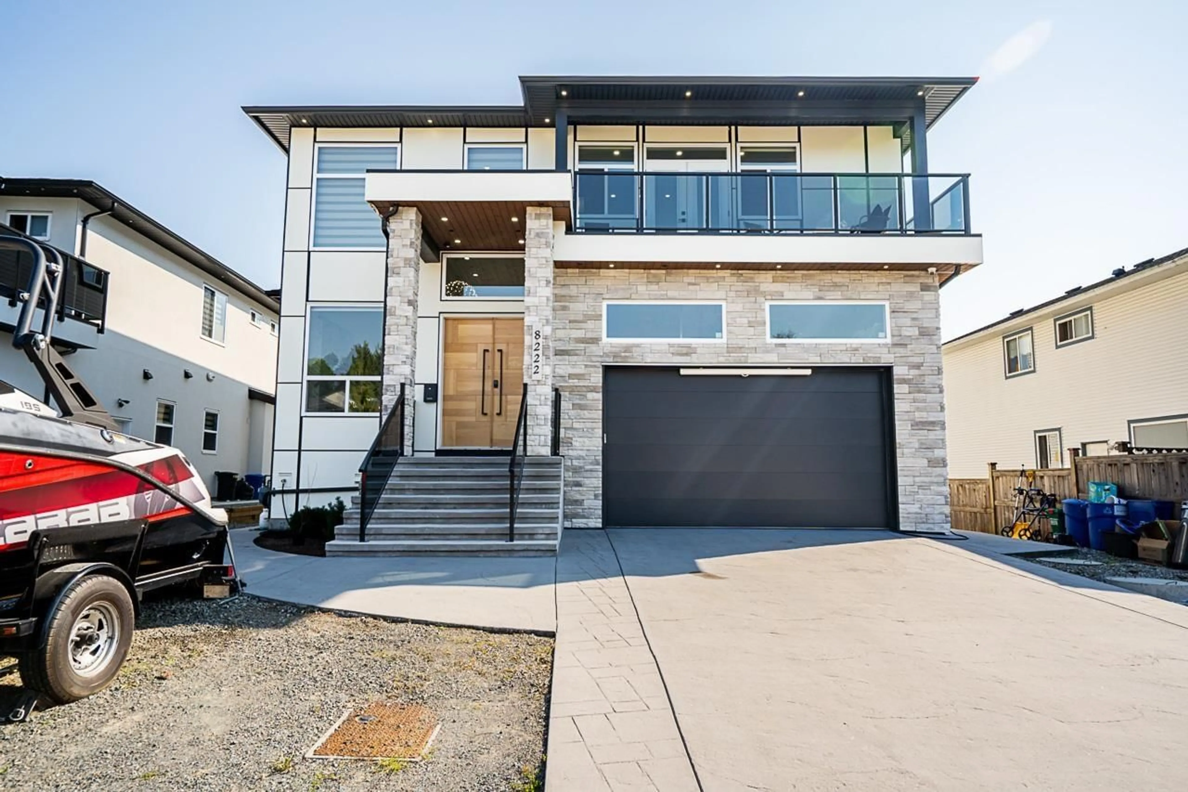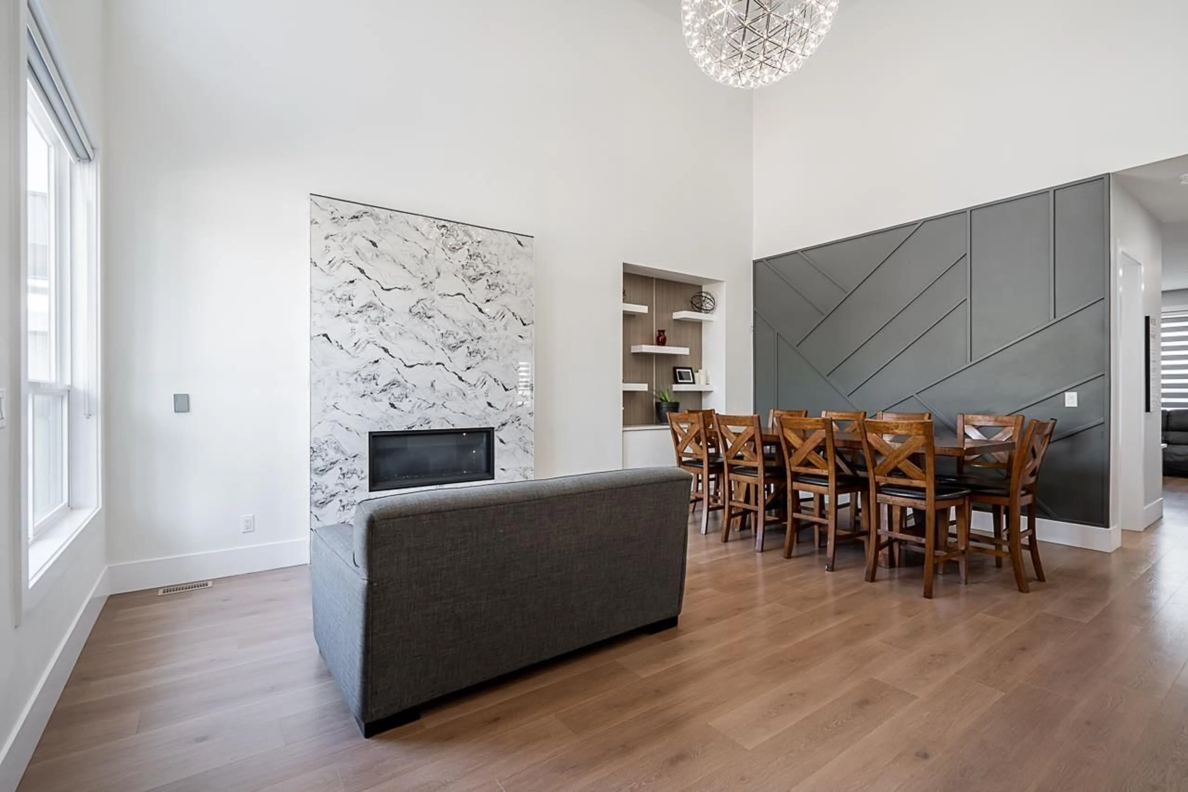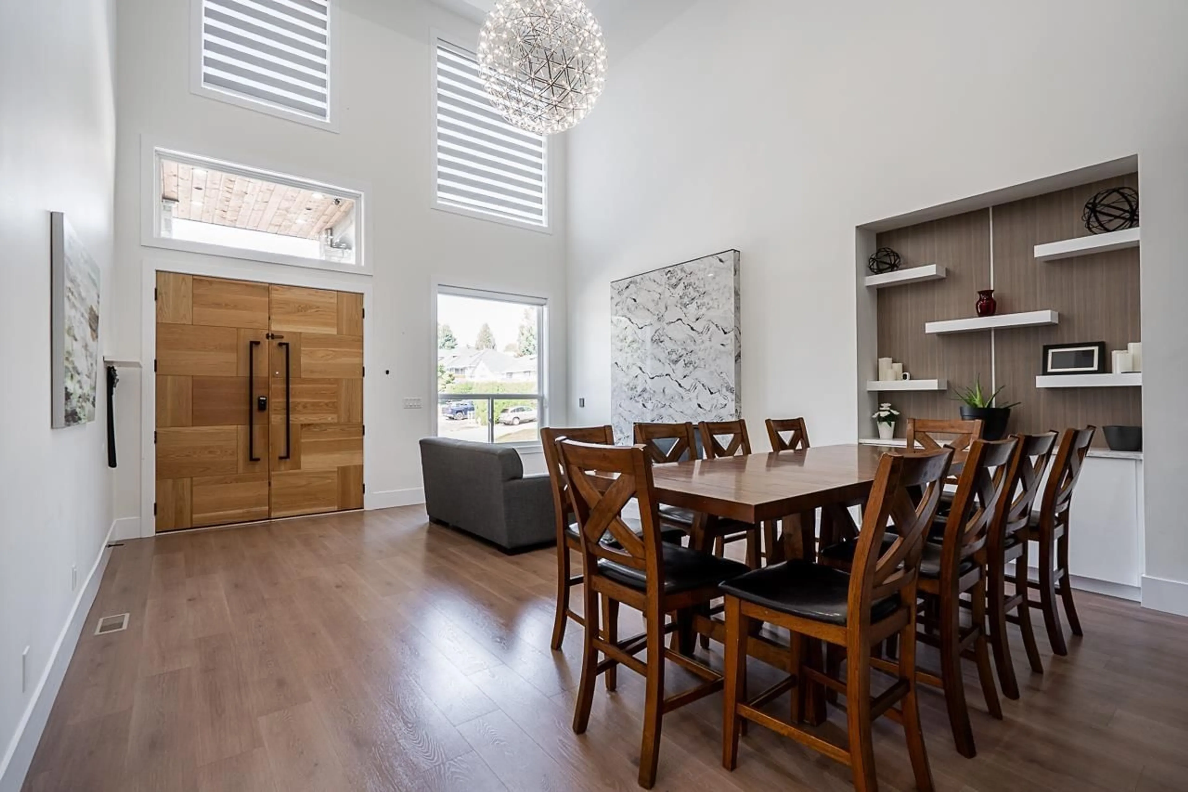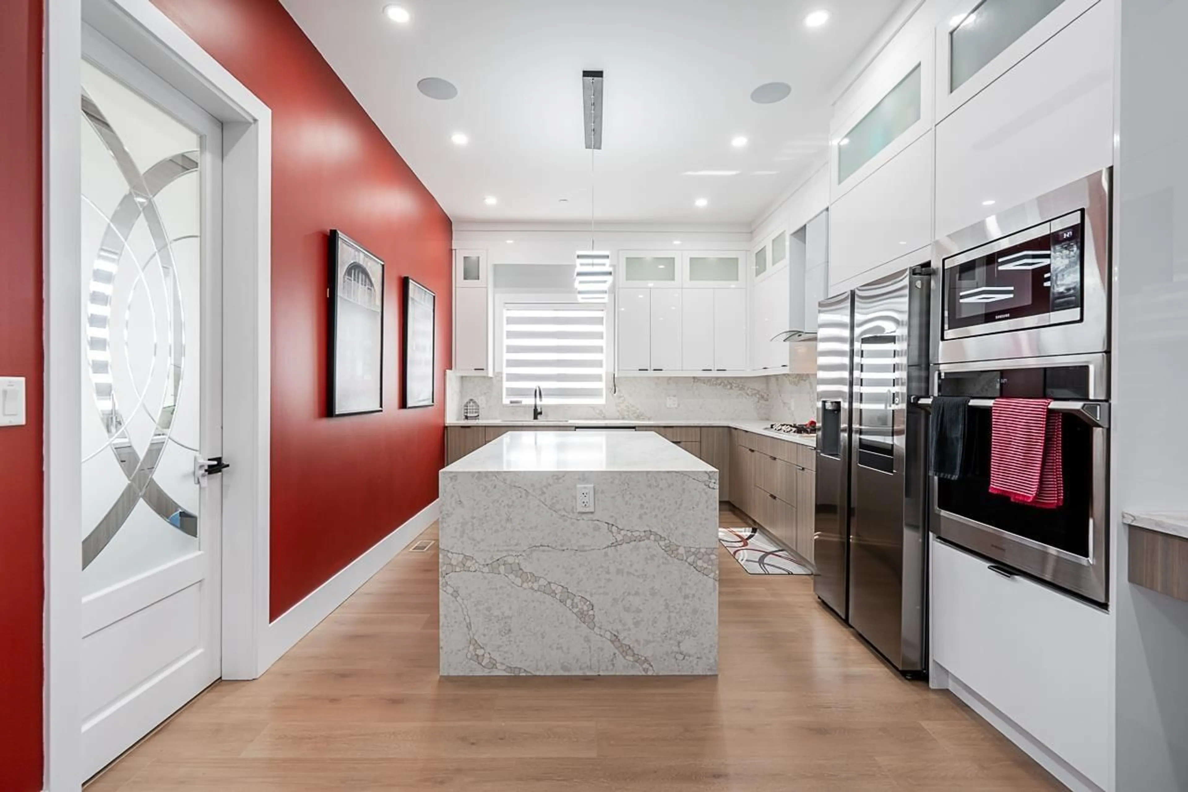8222 BOWYER, Mission, British Columbia V2V6V9
Contact us about this property
Highlights
Estimated valueThis is the price Wahi expects this property to sell for.
The calculation is powered by our Instant Home Value Estimate, which uses current market and property price trends to estimate your home’s value with a 90% accuracy rate.Not available
Price/Sqft$304/sqft
Monthly cost
Open Calculator
Description
Modern elegance meets functionality! This new 3-storey home spans 4,605 sqft on a 5,864 sqft lot, offering 8 bdrms (2 primaries) & 6 baths. A grand foyer leads to formal living/dining, a bright family rm, & chef's kitchen w/quartz island, high-end appli & a full spice kitchen. Retreat upstairs to oversized bdrms incl a spa-style ensuite w/soaker tub & glass shower. Enjoy 2 large decks + private backyard, perfect for BBQs & family fun. Bonus: 2BD legal suite + 1BD in-law suite for rental income or extended family. Modern finishes: engineered floors, designer lighting, sleek custom millwork & smart layout. Includes 2-5-10 warranty. Steps to Cherry Hill & Albert McMahon Elem, close to transit, shopping & recreation. A true Mission showpiece blending style, function & flexibility! (id:39198)
Property Details
Interior
Features
Exterior
Parking
Garage spaces -
Garage type -
Total parking spaces 8
Property History
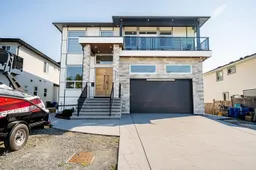 29
29
