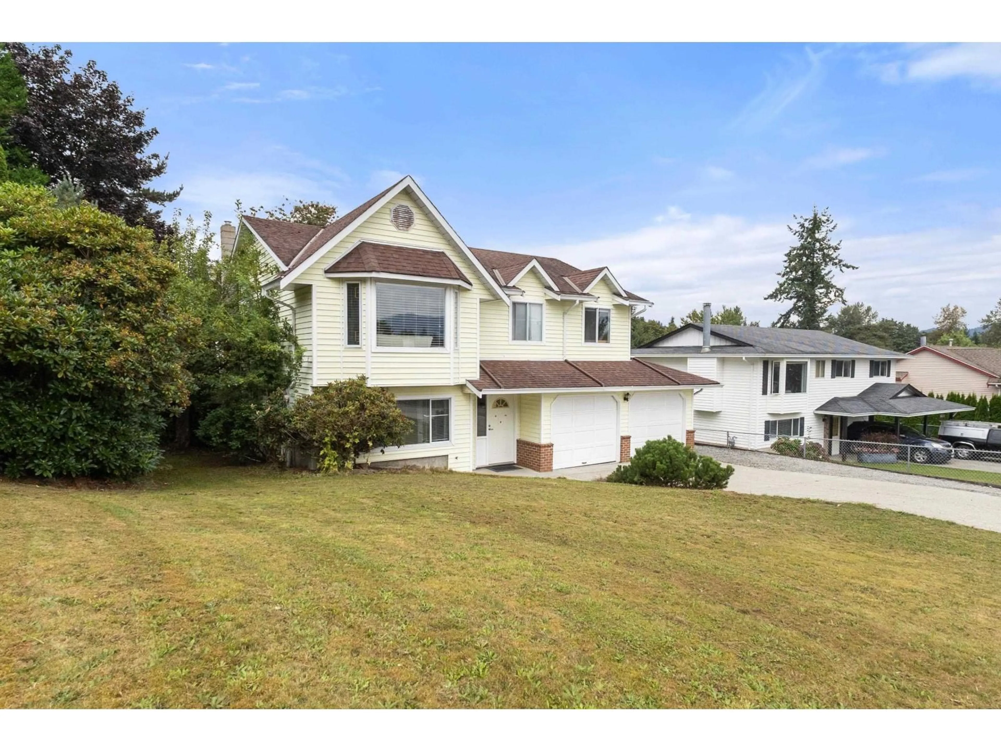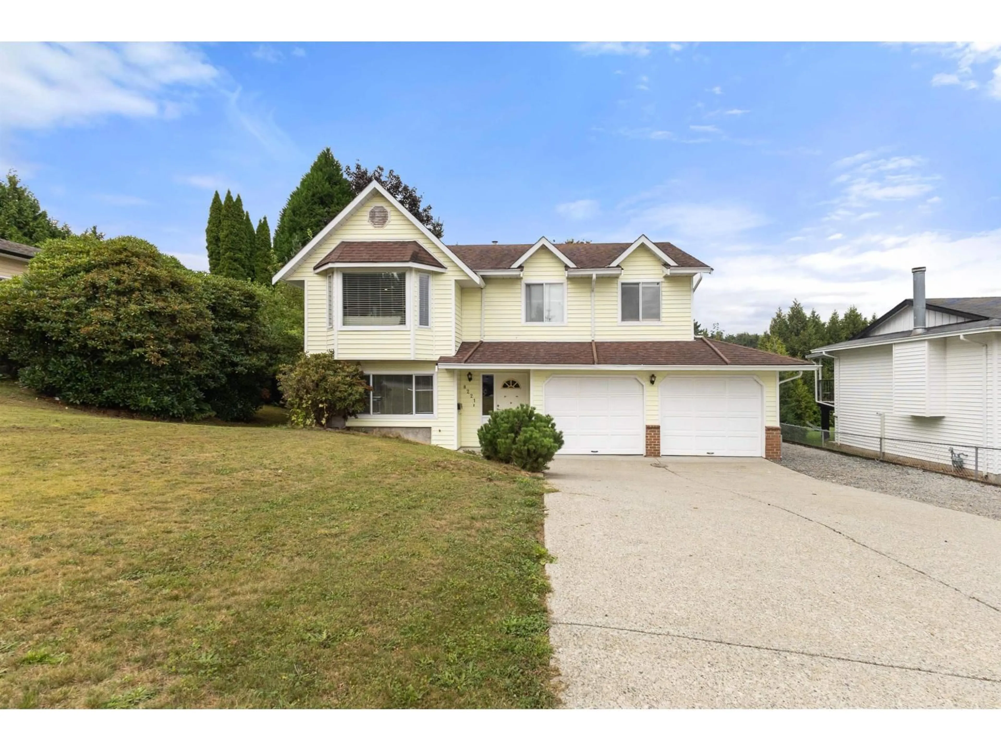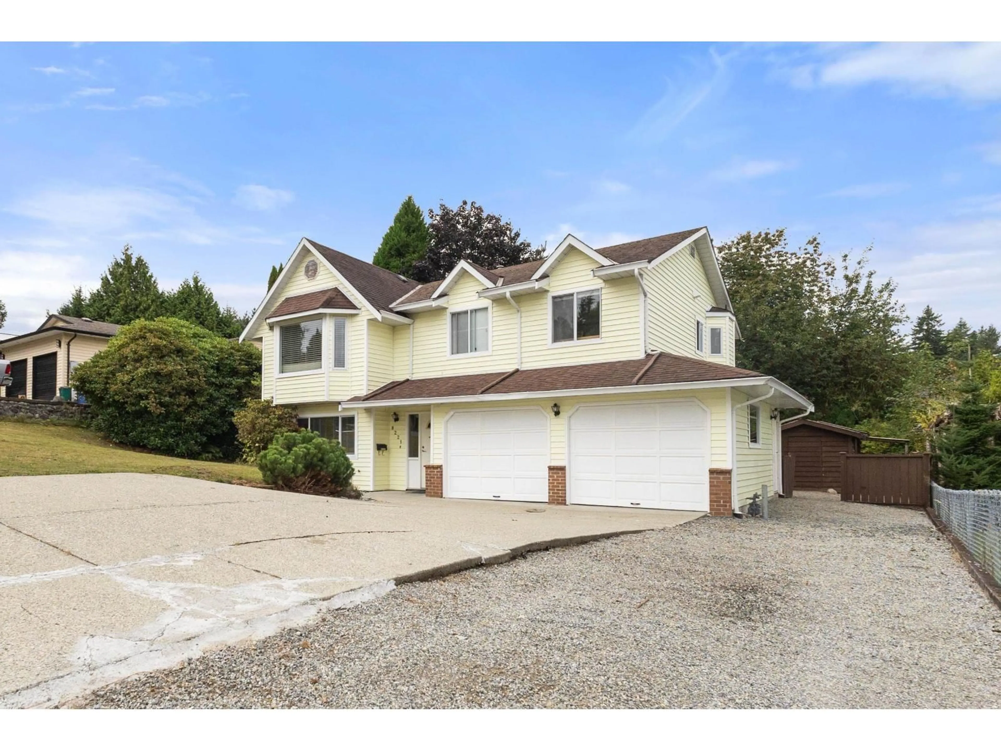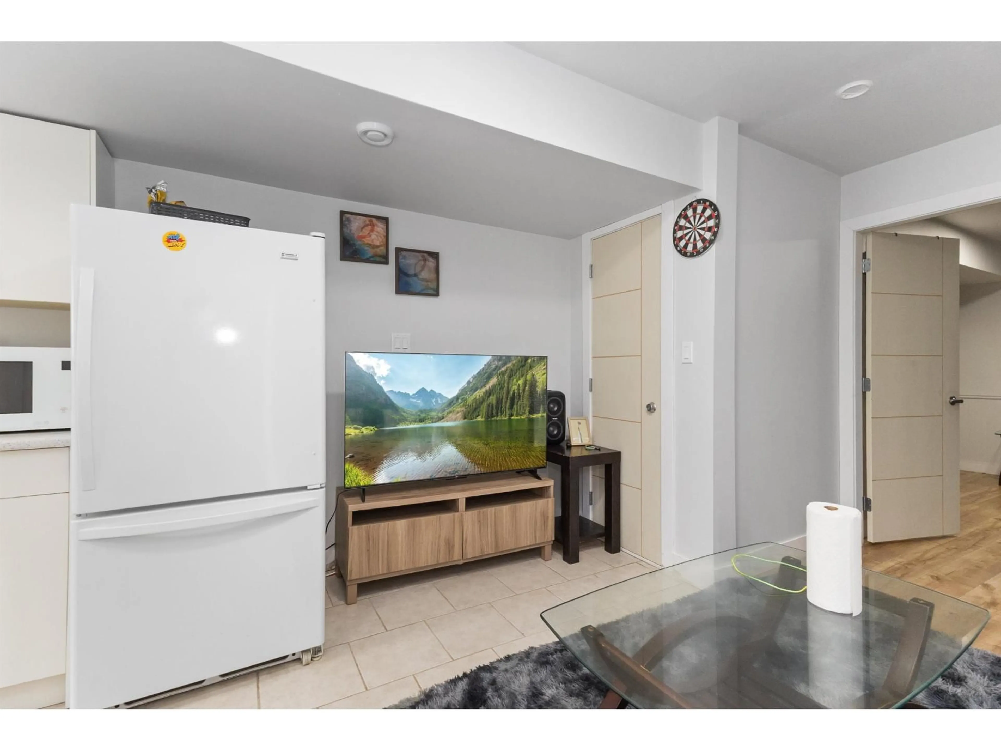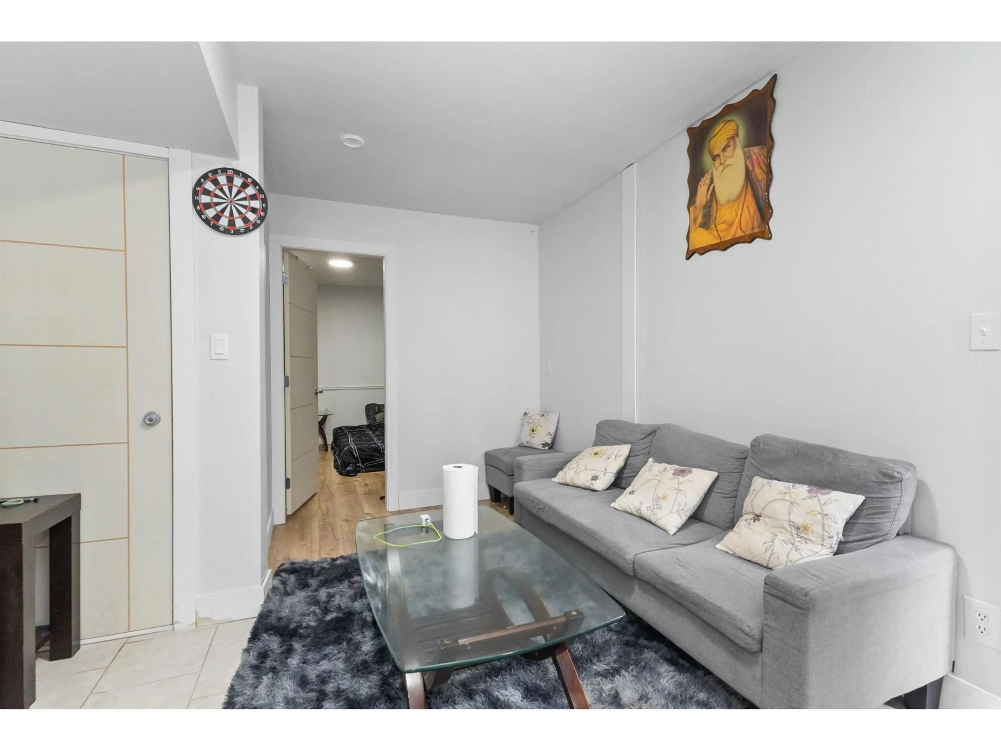8221 MILLER, Mission, British Columbia V2V6H7
Contact us about this property
Highlights
Estimated valueThis is the price Wahi expects this property to sell for.
The calculation is powered by our Instant Home Value Estimate, which uses current market and property price trends to estimate your home’s value with a 90% accuracy rate.Not available
Price/Sqft$524/sqft
Monthly cost
Open Calculator
Description
Beautifully Renovated Home in a Prime Location! Located just two blocks from school in a highly sought-after neighborhood, this stunning 4-bedroom, 3-bathroom home sits on a massive lot offering incredible development potential. Step inside to discover a fully renovated interior, featuring a spacious layout with a cozy recreation room, complete with warm gas fireplaces-perfect for relaxing evenings. The double car garage and RV parking provide ample space for all your vehicles and toys. Outside, you'll find a nicely landscaped yard with a charming firepit, ideal for entertaining or simply enjoying quiet nights under the stars. Don't miss your chance to own this move-in-ready gem with room to grow! (id:39198)
Property Details
Interior
Features
Exterior
Parking
Garage spaces -
Garage type -
Total parking spaces 6
Property History
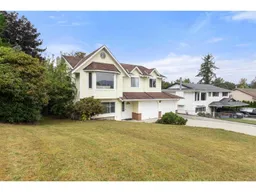 40
40
