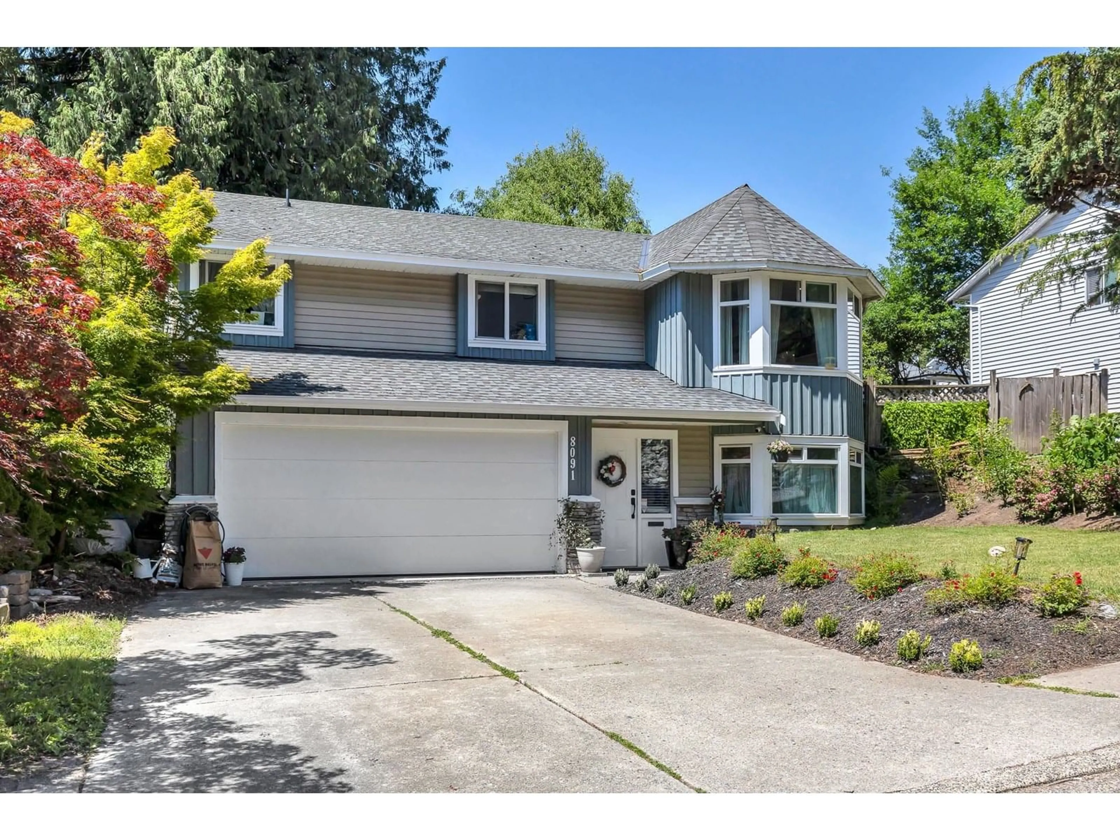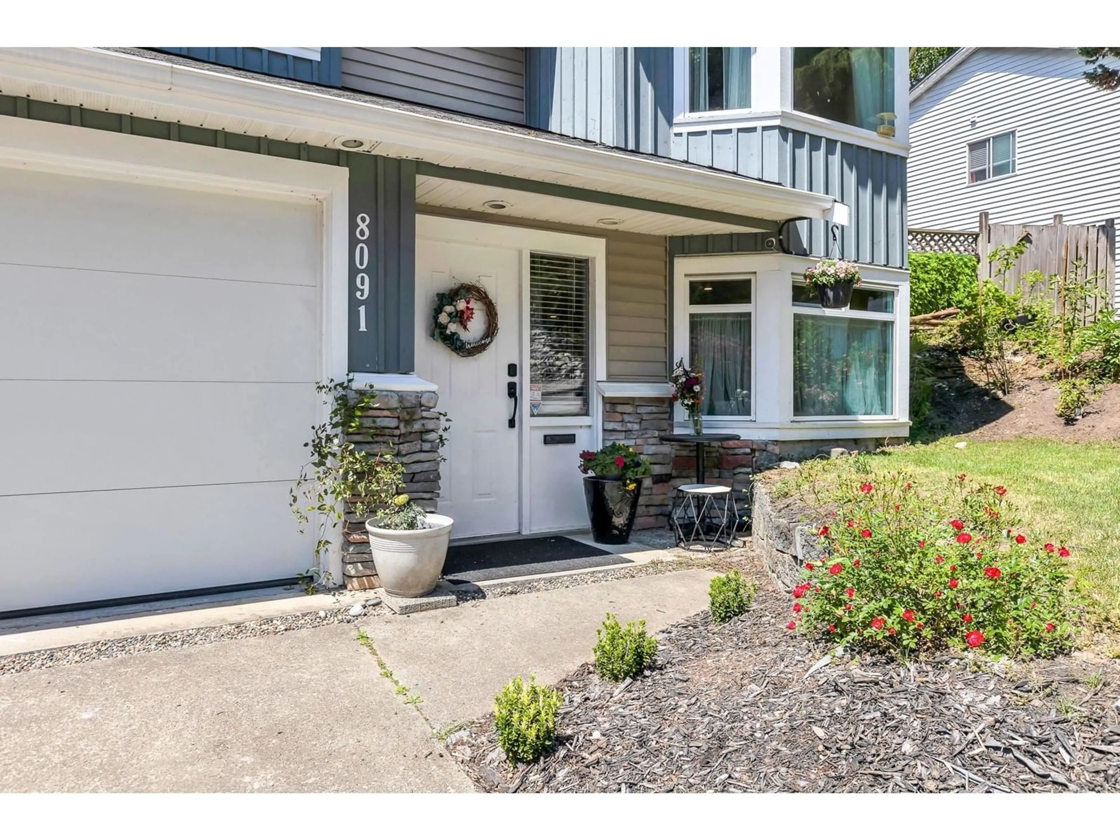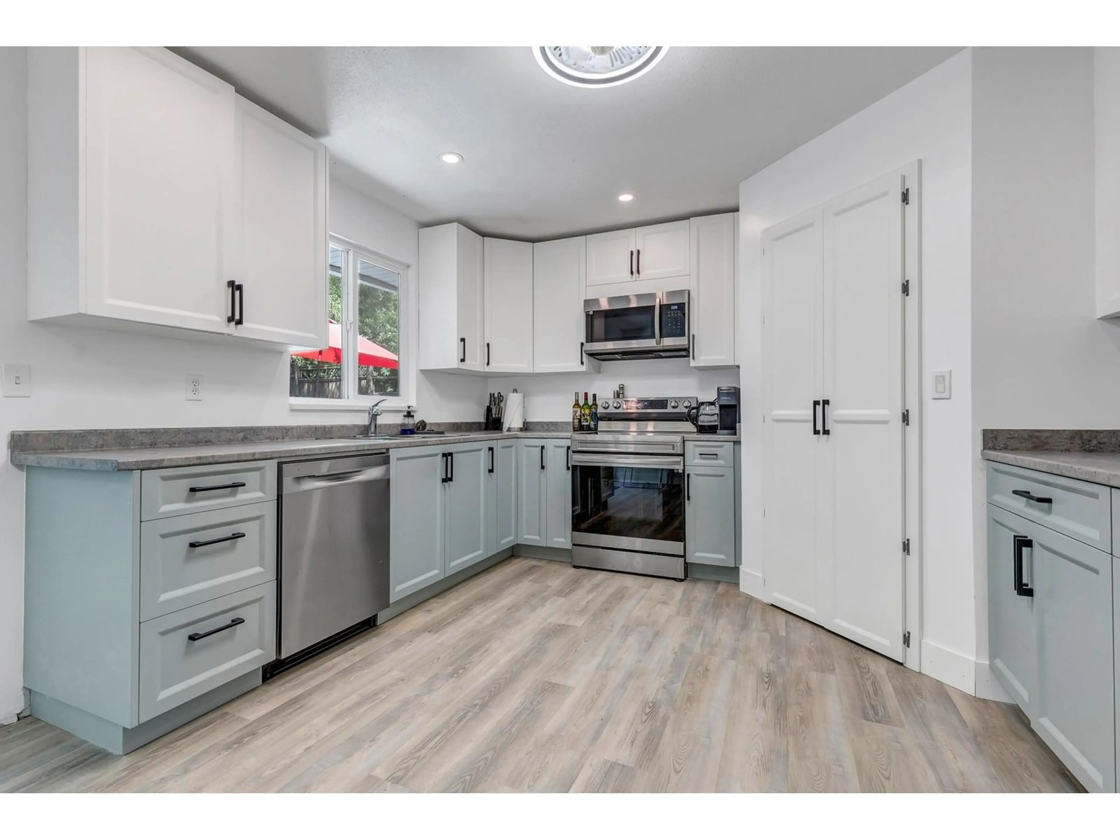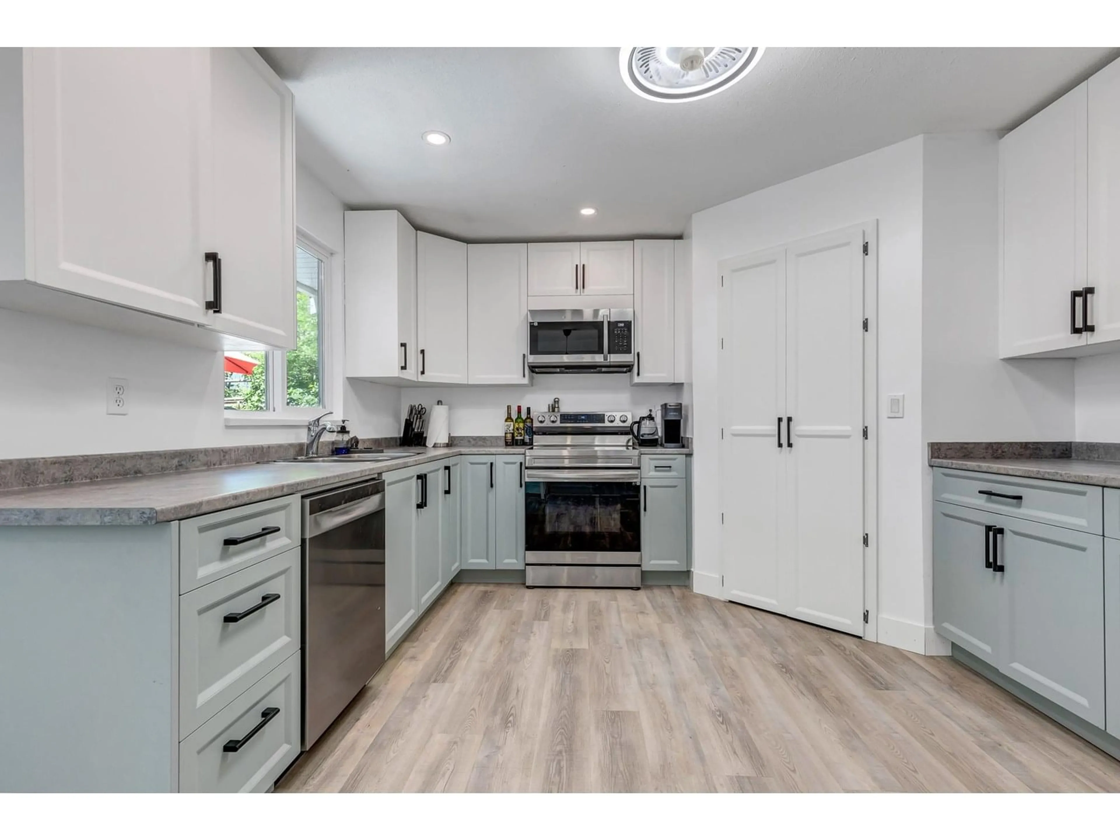8091 KNIGHT, Mission, British Columbia V2V5Y4
Contact us about this property
Highlights
Estimated ValueThis is the price Wahi expects this property to sell for.
The calculation is powered by our Instant Home Value Estimate, which uses current market and property price trends to estimate your home’s value with a 90% accuracy rate.Not available
Price/Sqft$450/sqft
Est. Mortgage$4,123/mo
Tax Amount (2024)$3,996/yr
Days On Market5 days
Description
Welcome to 8091 Knight Ave-where family life feels effortless. Imagine kids biking in the quiet neighborhood while dinner simmers in a sunlit, newly renovated kitchen. The spacious layout offers room to grow, gather, and retreat-whether it's movie nights in the living room, homework at the dining table, or restful evenings on the back deck. A private backyard invites summer bbq's and garden projects, while the versatile lower level suits an in-law suite... or maybe an income generating suite. Could be a great home office also. Wired for a hot tub, car charger wired for you as well in the garage. Recreation close- hockey rinks for the kids and one of the best pools around is not far away.This is more than a house-it's where memories are made. (id:39198)
Property Details
Interior
Features
Exterior
Parking
Garage spaces -
Garage type -
Total parking spaces 6
Property History
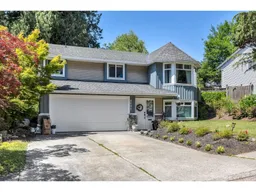 40
40
