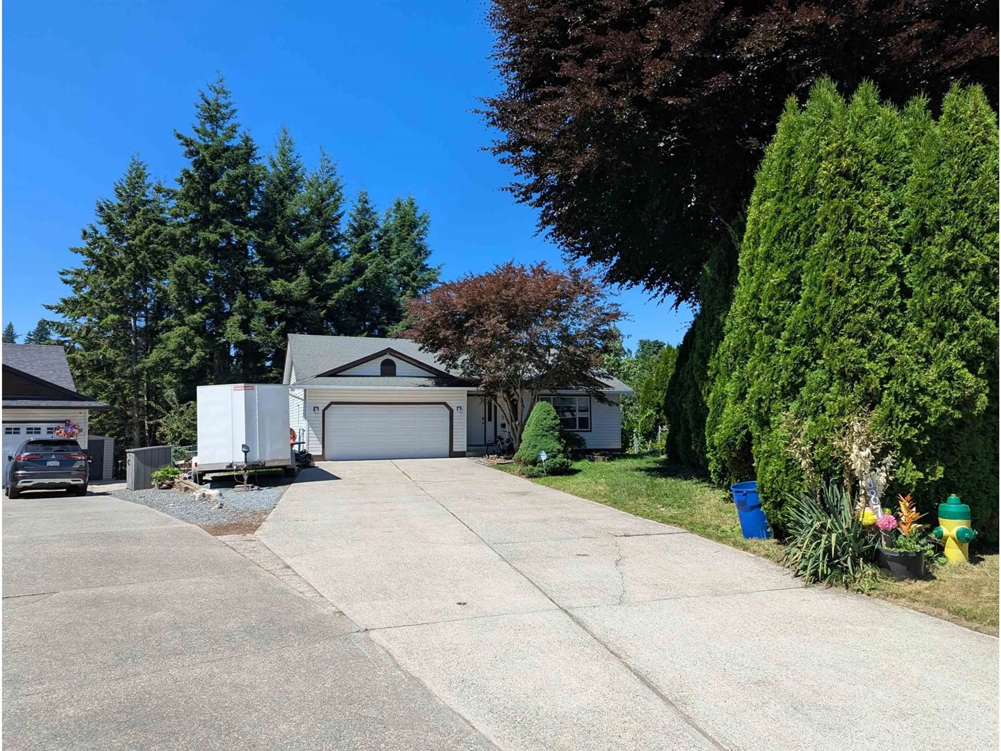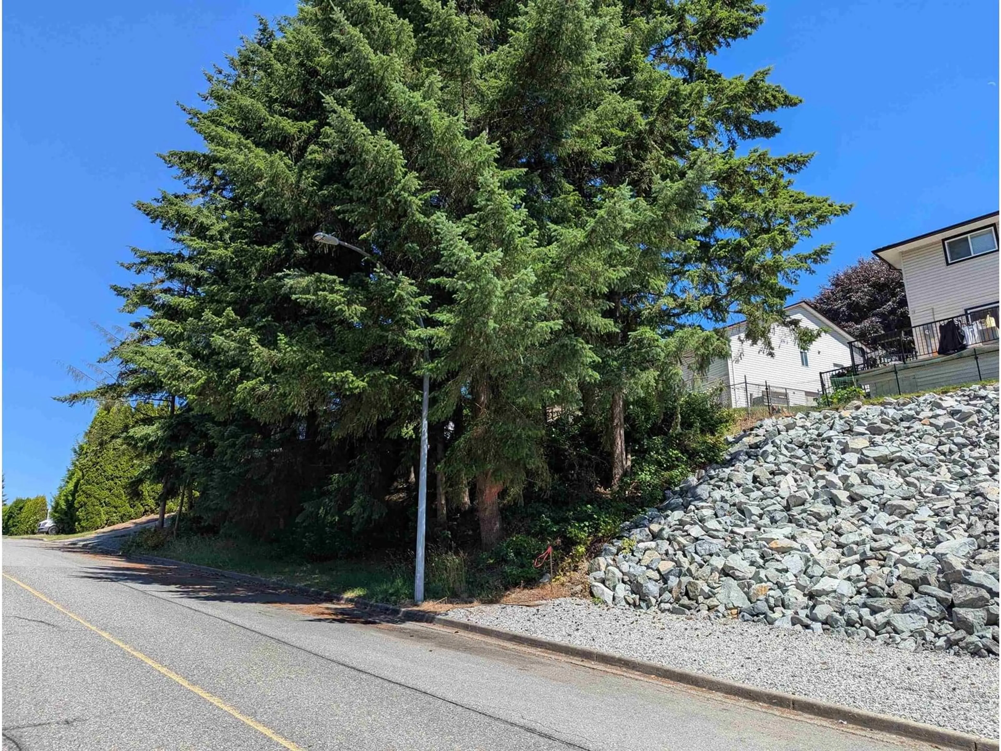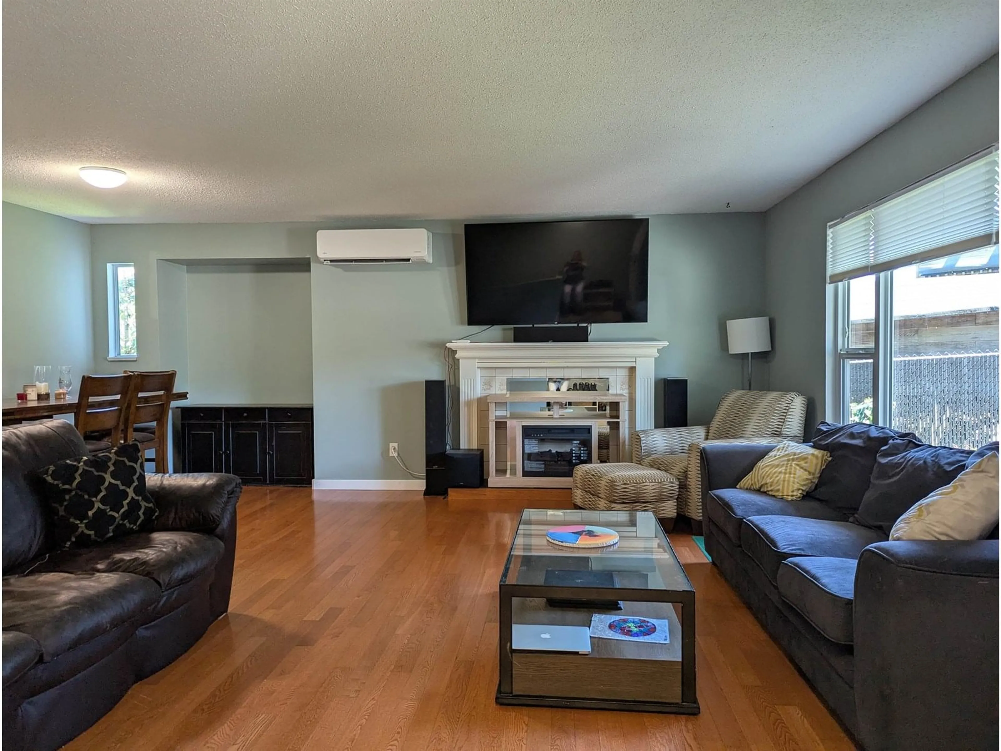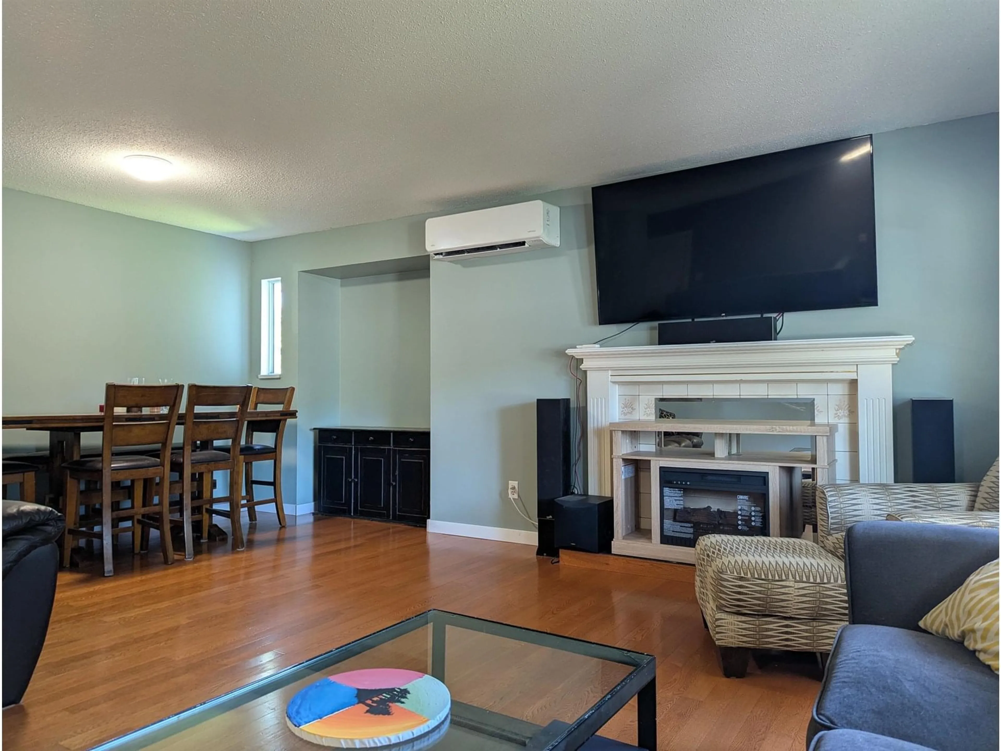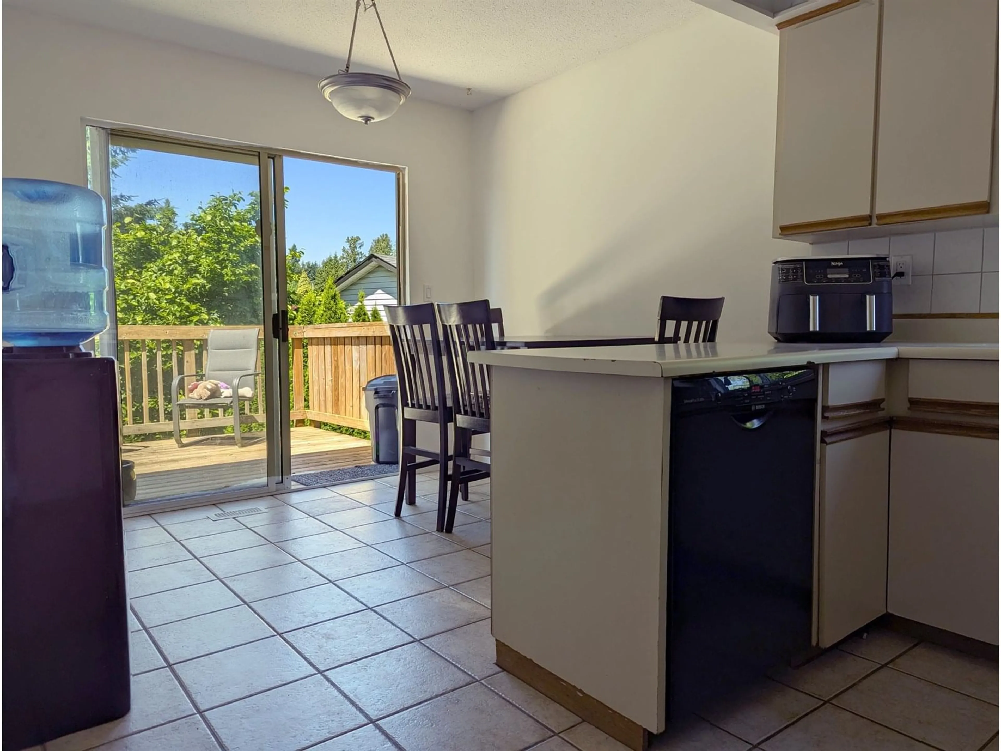8087 IVY, Mission, British Columbia V2V5Z1
Contact us about this property
Highlights
Estimated valueThis is the price Wahi expects this property to sell for.
The calculation is powered by our Instant Home Value Estimate, which uses current market and property price trends to estimate your home’s value with a 90% accuracy rate.Not available
Price/Sqft$416/sqft
Monthly cost
Open Calculator
Description
Remarkable Rancher with a bright walk out basement and two road frontages, located in the desirable Hillside area! This comfortable 4-bedroom plus den home has heat pumps up and down, and updates to two bathrooms, flooring, paint, and fixtures, electric fireplace, new fascia and soffits. Some updates left for your ideas. Located on a quiet cul-de-sac near pickle ball courts, transit, schools, Heritage Park, recreation centre and all the amenities of downtown Mission. Development potential should be checked with the City, but with a huge lot and two road frontages, it's definitely something to investigate! Priced to sell - get moved in before school starts - don't delay, call today! (id:39198)
Property Details
Interior
Features
Exterior
Parking
Garage spaces -
Garage type -
Total parking spaces 8
Property History
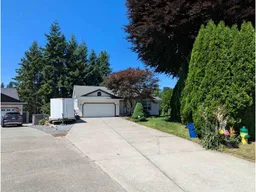 21
21
