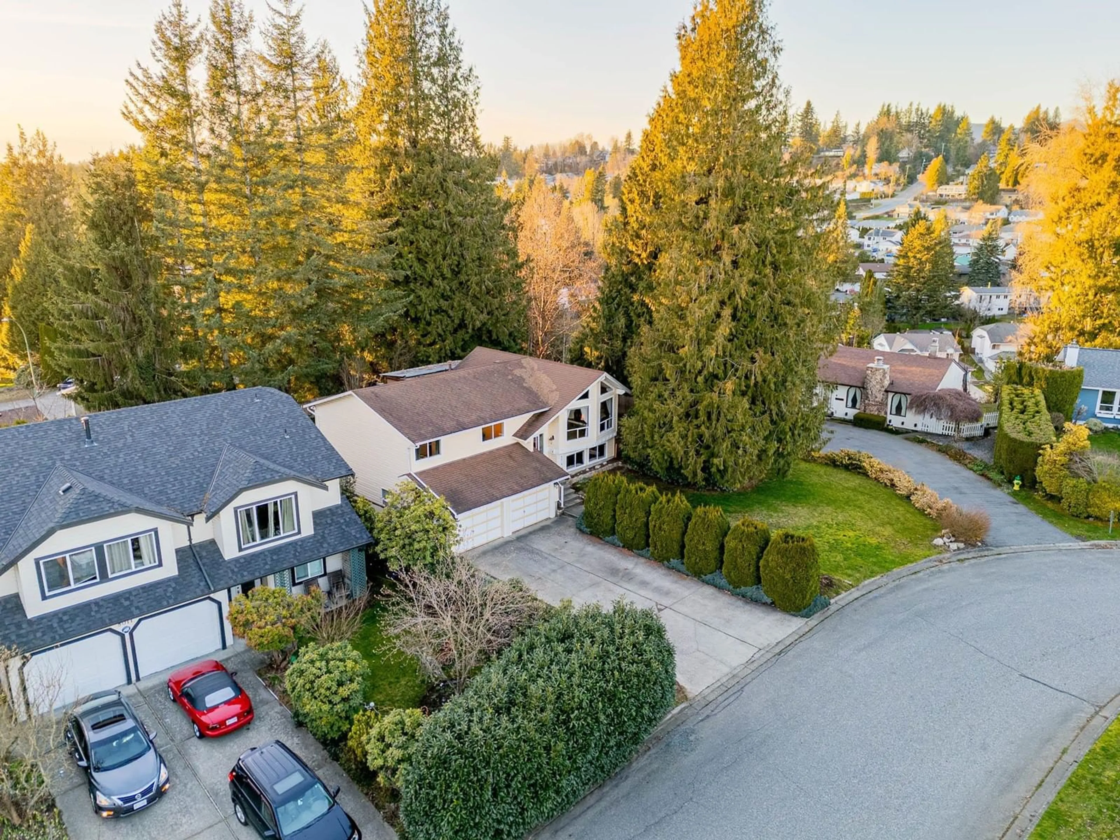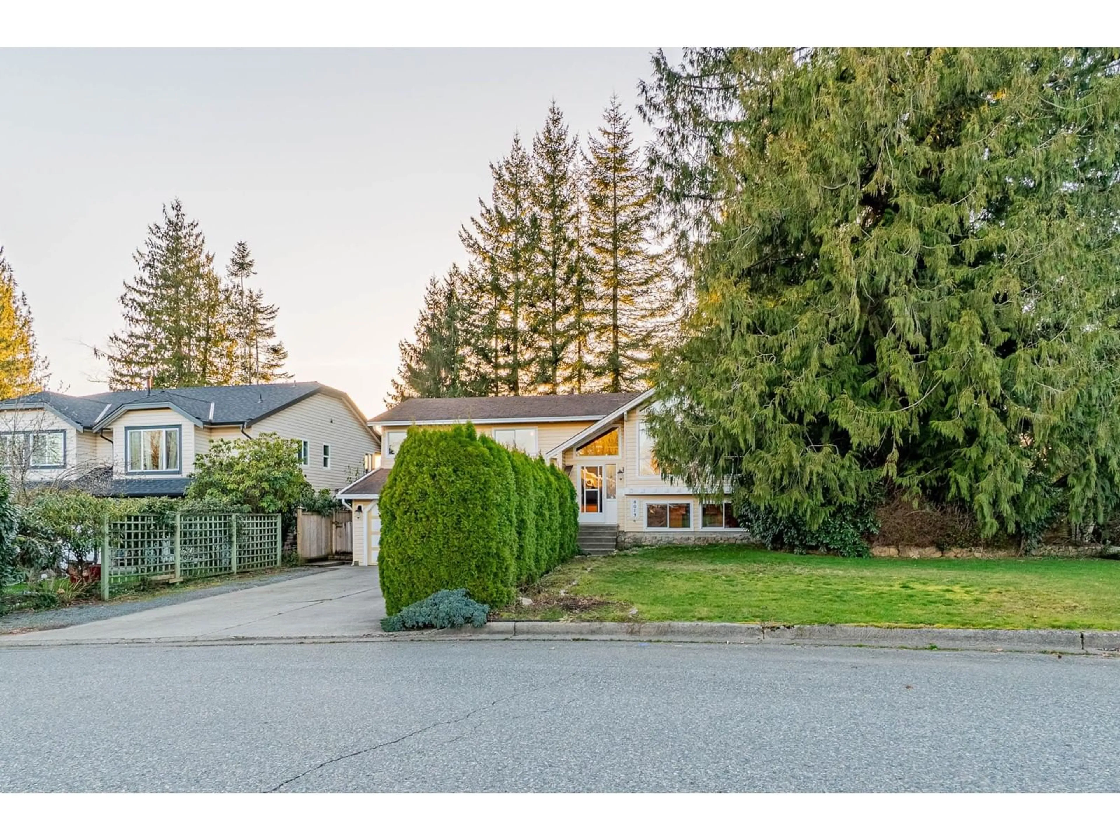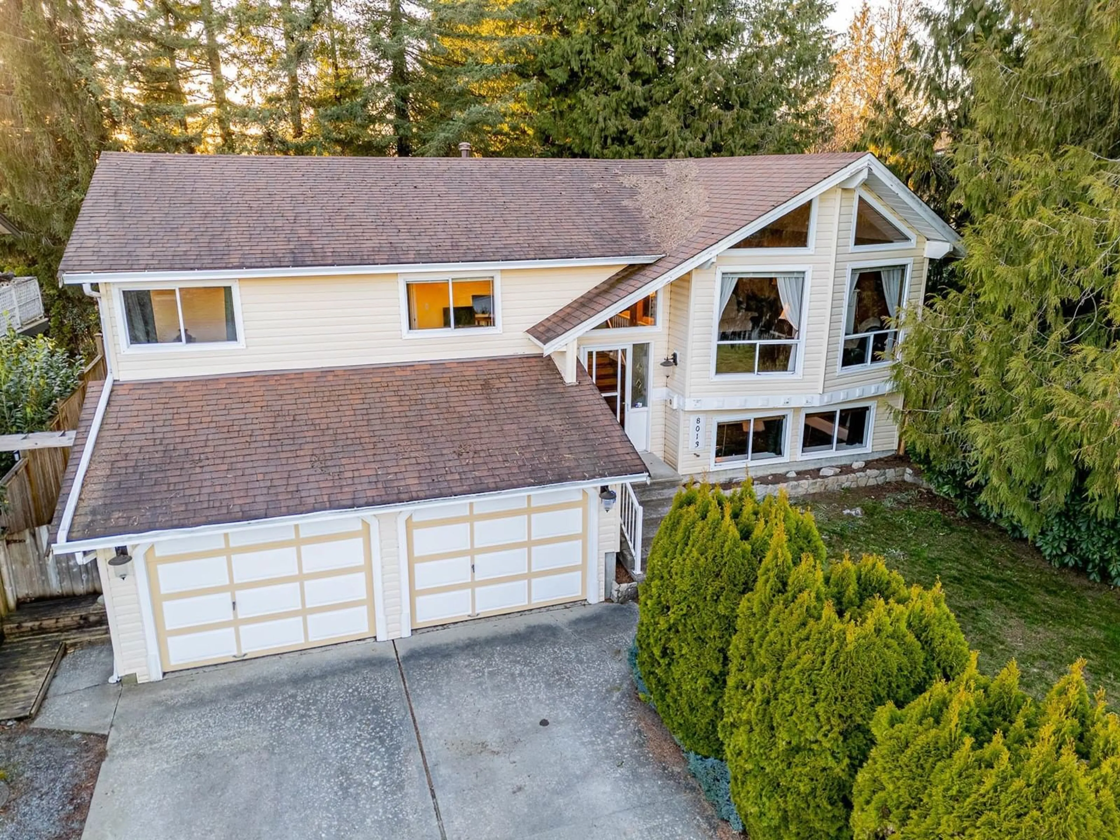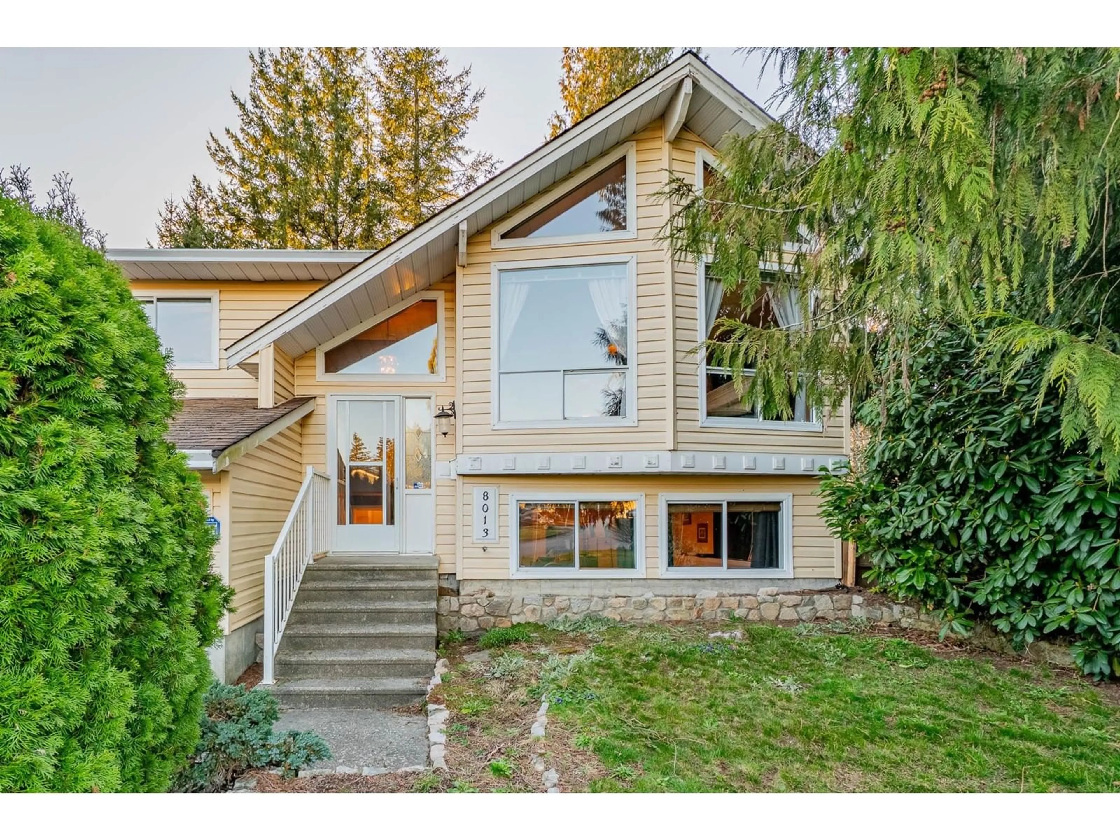8013 DUNSMUIR, Mission, British Columbia V2V4S2
Contact us about this property
Highlights
Estimated ValueThis is the price Wahi expects this property to sell for.
The calculation is powered by our Instant Home Value Estimate, which uses current market and property price trends to estimate your home’s value with a 90% accuracy rate.Not available
Price/Sqft$439/sqft
Est. Mortgage$4,079/mo
Tax Amount (2024)$3,899/yr
Days On Market40 days
Description
Welcome to this charming 4 Bedroom & 3 Bathroom home in a desirable neighborhood in Central Mission! This split entry home boasts over 2100 sq ft of spacious living space and is located on a flat and level 8,800 sq ft lot. Enjoy the open concept vaulted living room on the main with 2 large East facing windows. Functional Kitchen with new vinyl floor, dining room and access to the rear massive covered deck and steps down to your yard with hot tub to enjoy. Upper floor also boasts 3 bedrooms along with the primary bedroom and ensuite bath. The basement offers a recreation room, bedroom, bathroom and laundry - excellent suite potential if you wanted to have it set up for rental income. Upgrades including the HWT, Furnace, and the AC. Private lot with tons of old growth and plenty of parking! (id:39198)
Property Details
Interior
Features
Exterior
Parking
Garage spaces -
Garage type -
Total parking spaces 6
Property History
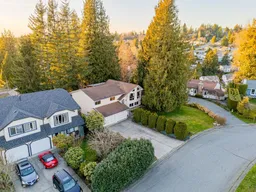 40
40
