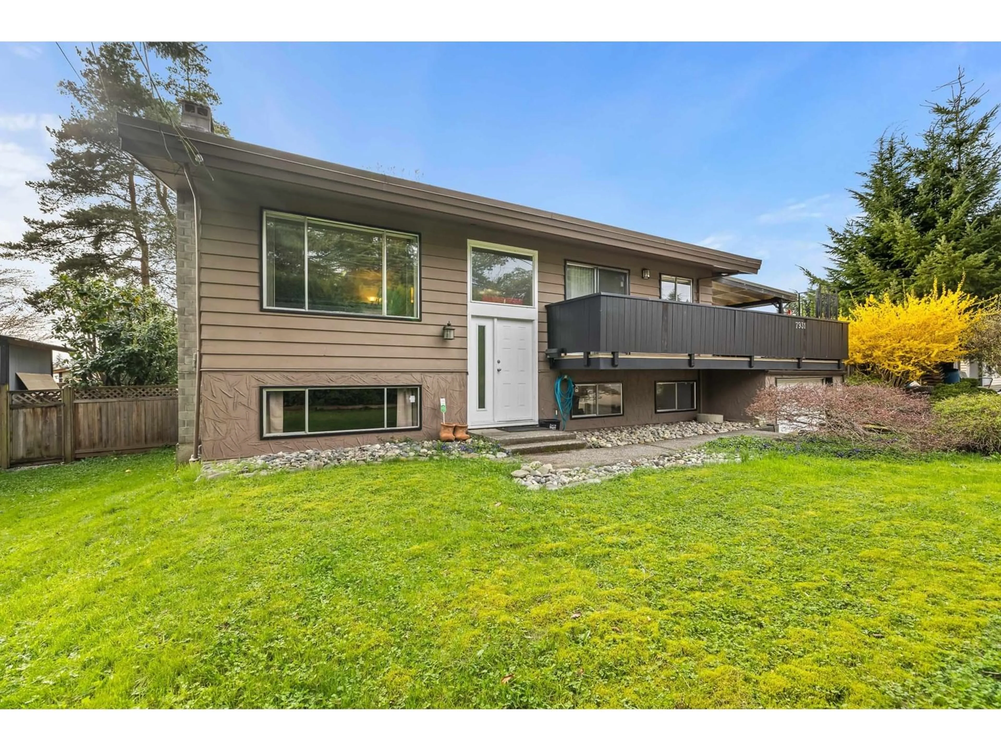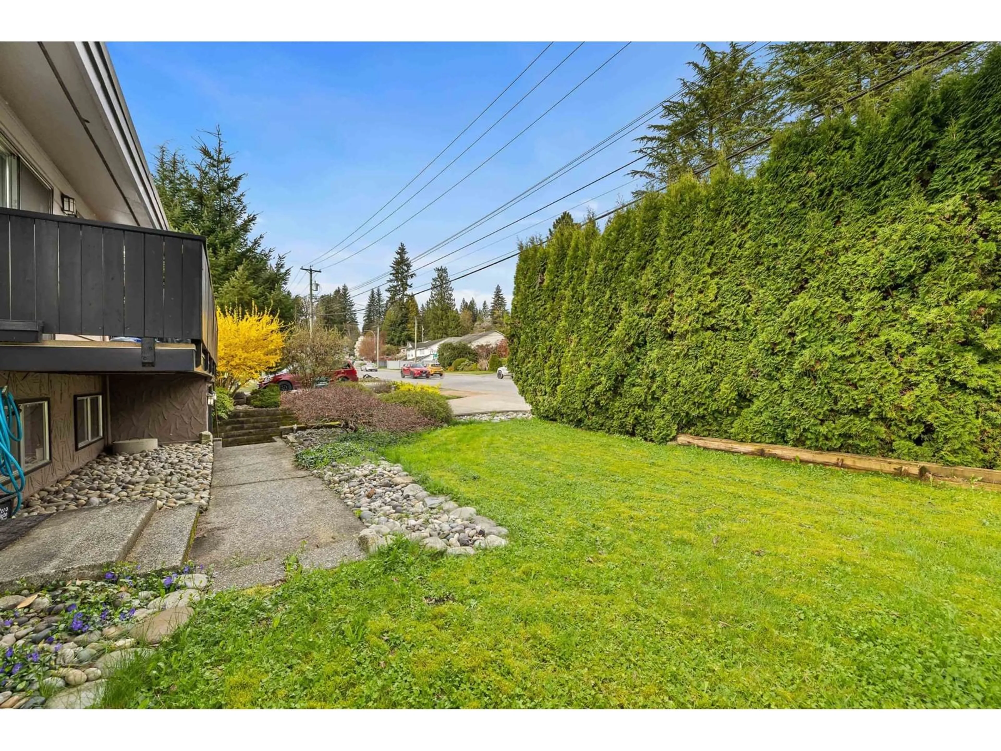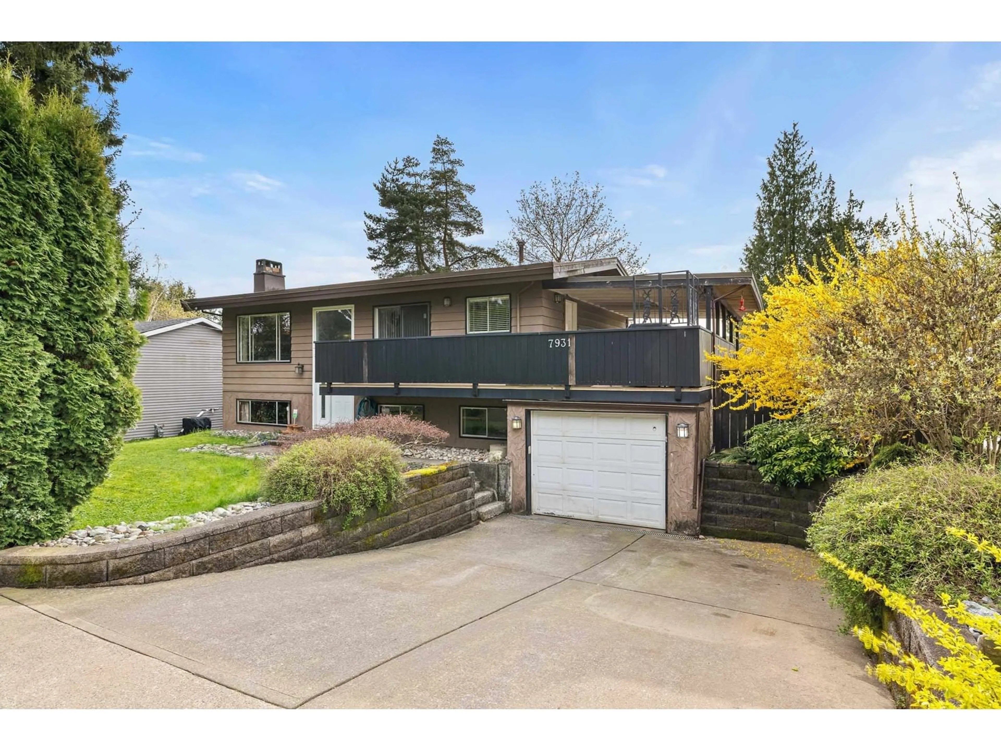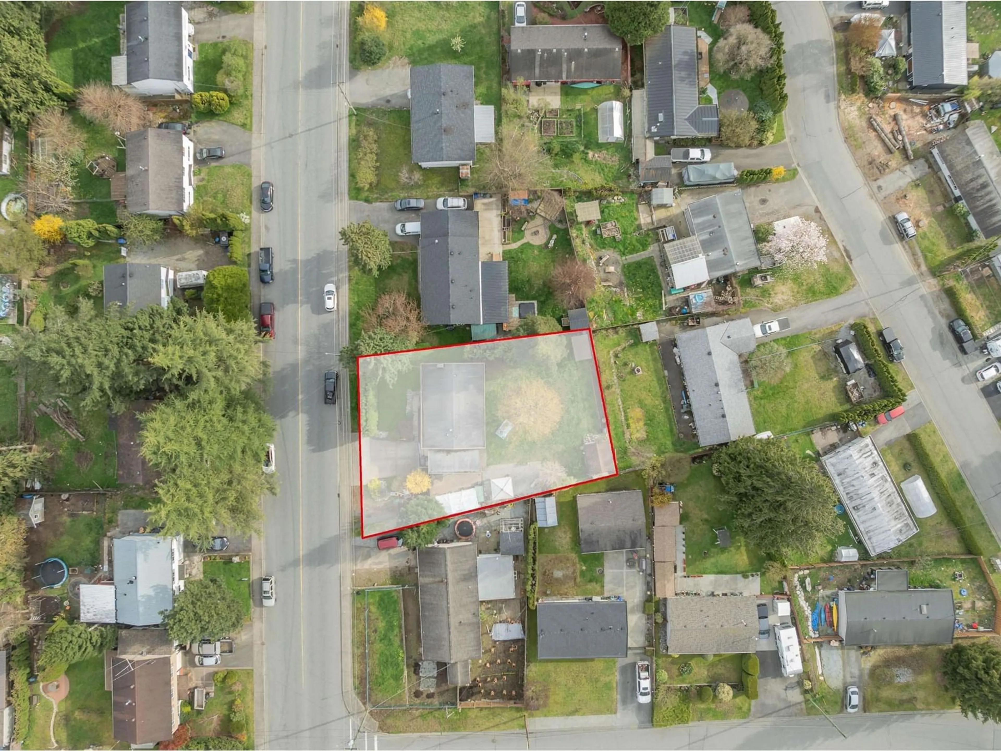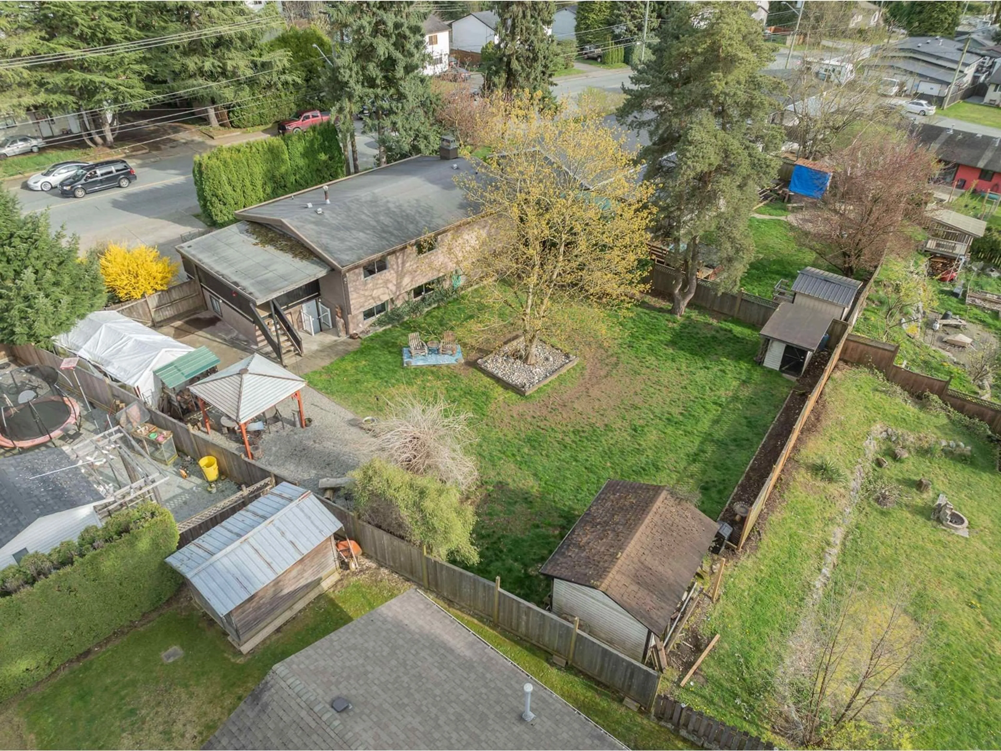7931 HURD, Mission, British Columbia V2V3J7
Contact us about this property
Highlights
Estimated ValueThis is the price Wahi expects this property to sell for.
The calculation is powered by our Instant Home Value Estimate, which uses current market and property price trends to estimate your home’s value with a 90% accuracy rate.Not available
Price/Sqft$422/sqft
Est. Mortgage$3,380/mo
Tax Amount (2024)$3,221/yr
Days On Market7 days
Description
Opportunity knocks! This very clean, solid, 2 level home is the best deal you will find on the market today. The house is just shy of 2000 sqft and sits on a 9500 sqft lot. The main floor features two bedrooms, a spacious bathroom, living room with wood burning fireplace, eat in Kitchen and access to a large, covered deck that serves as an additional 400 sqft of space to enjoy year-round. This home was previously suited but is currently decommissioned. The two very large bedrooms downstairs are being used as a rec room and flex space. Private fenced yard with gate allows for rec vehicle storage or additional parking. This is a great set up that would also offer a path to a future coach house or garden cottage. Don't miss your chance to own a house and a yard with a townhouse price tag! (id:39198)
Property Details
Interior
Features
Exterior
Parking
Garage spaces -
Garage type -
Total parking spaces 4
Property History
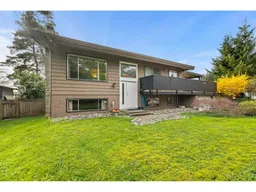 37
37
