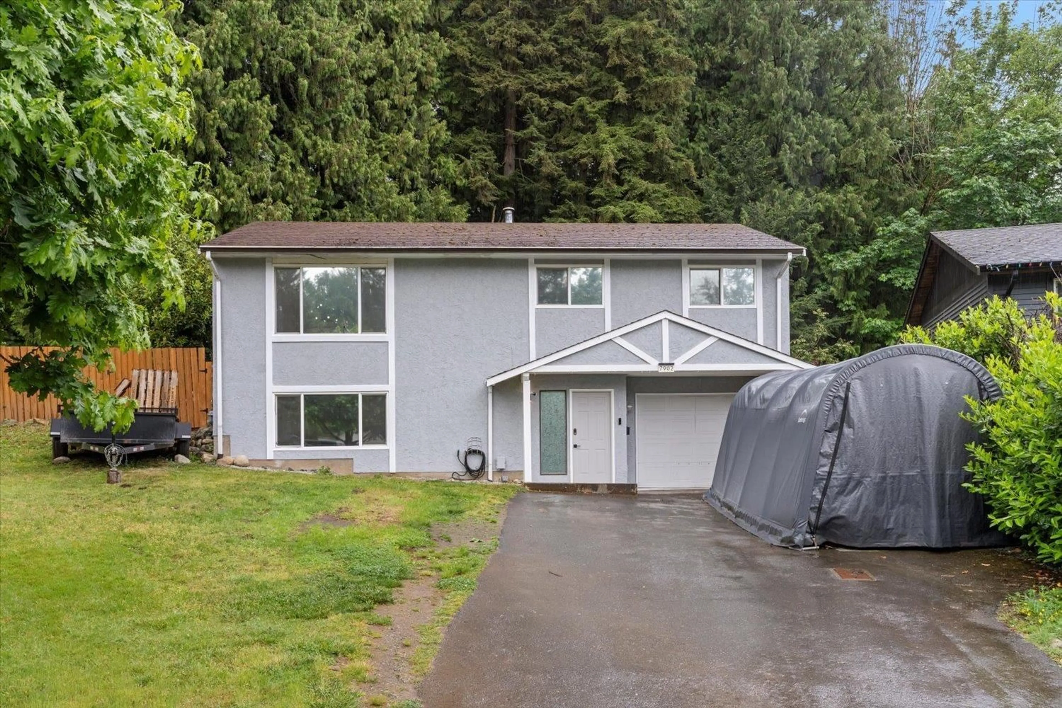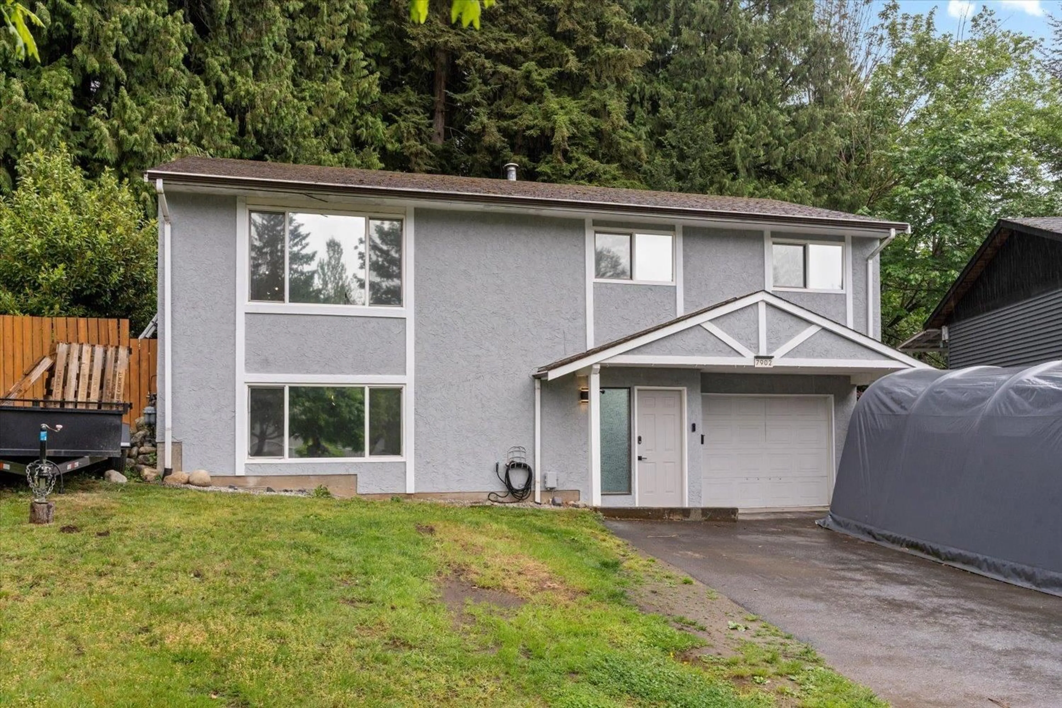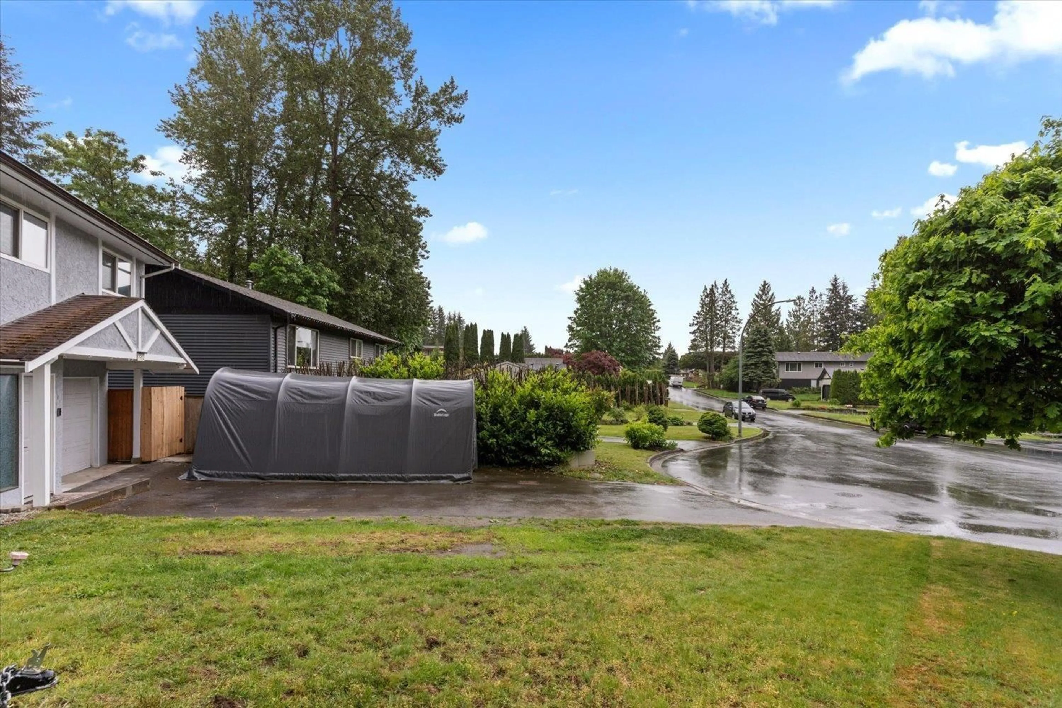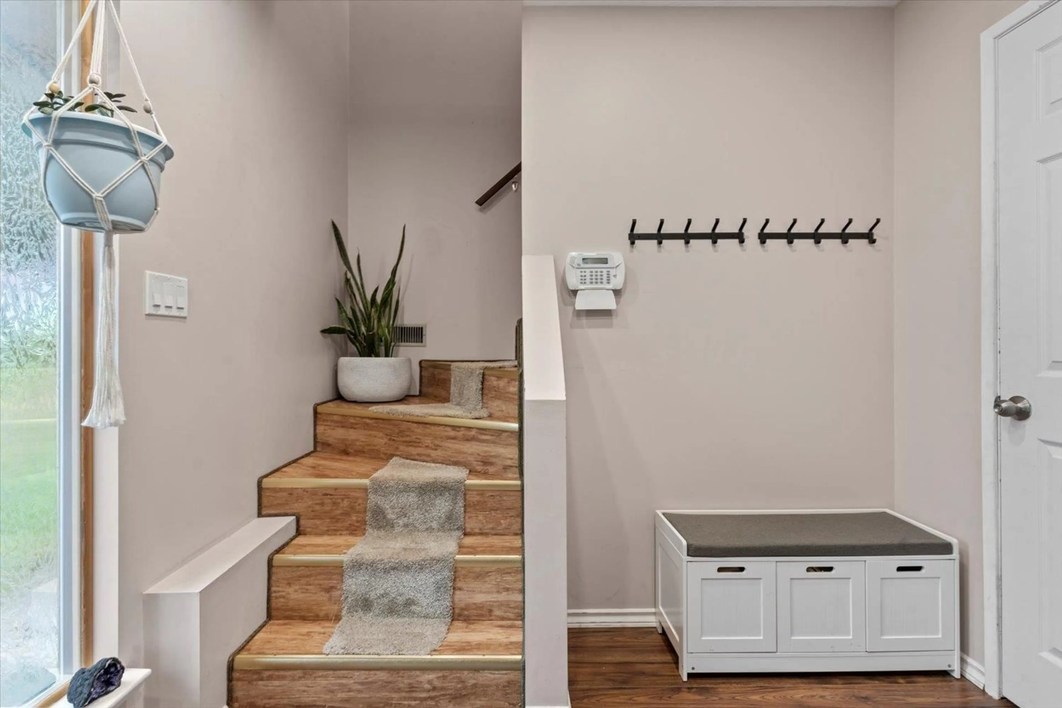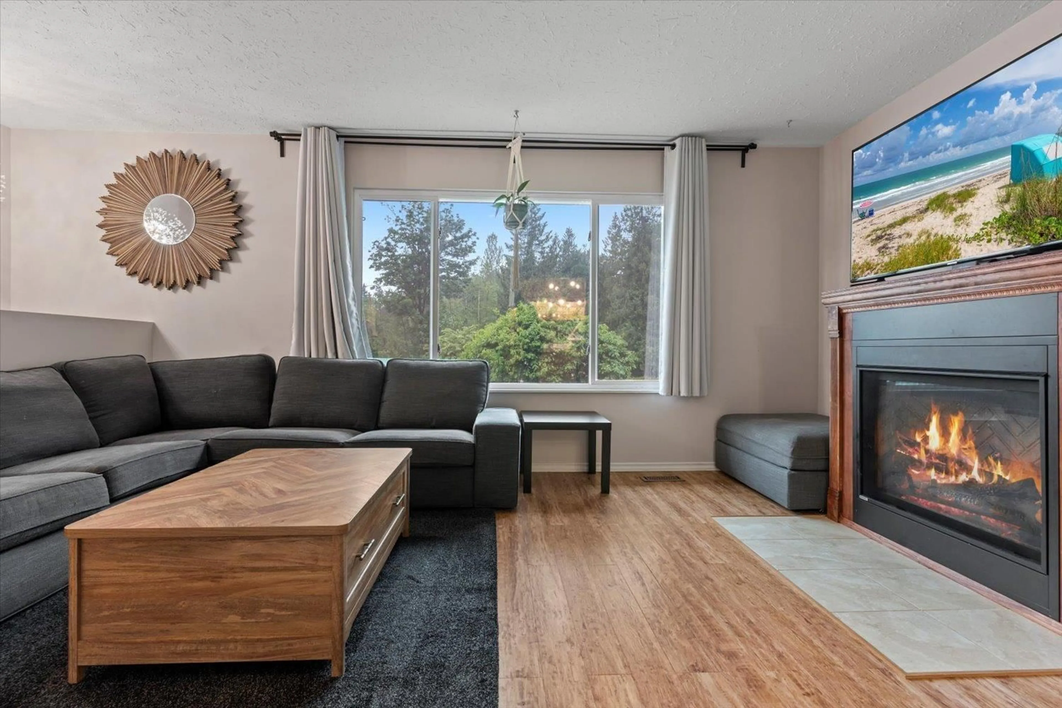7902 THRASHER, Mission, British Columbia V2V5H3
Contact us about this property
Highlights
Estimated valueThis is the price Wahi expects this property to sell for.
The calculation is powered by our Instant Home Value Estimate, which uses current market and property price trends to estimate your home’s value with a 90% accuracy rate.Not available
Price/Sqft$535/sqft
Monthly cost
Open Calculator
Description
Tucked away on a spacious lot in a peaceful cul-de-sac, this beautifully updated home offers privacy and a serene, park-like setting with mature trees and vibrant shrubs. Inside, you'll find a renovated kitchen with stainless steel appliances, updated cabinetry, counters, and backsplash, along with newer laminate flooring and a fully finished basement featuring a stylishly redone bathroom. Additional upgrades include air conditioning with a heat pump, a new furnace (2016), refreshed main bath (2021), all-new appliances, a covered deck, and a newly paved asphalt driveway (2021). The roof is in excellent condition, and the layout provides both comfort and functionality. Ideally located just five minutes from the West Coast Express and within walking distance to schools, and parks. (id:39198)
Property Details
Interior
Features
Exterior
Parking
Garage spaces -
Garage type -
Total parking spaces 5
Property History
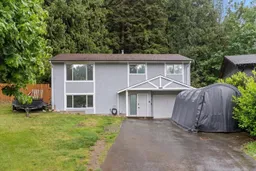 31
31
